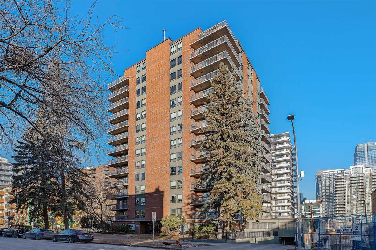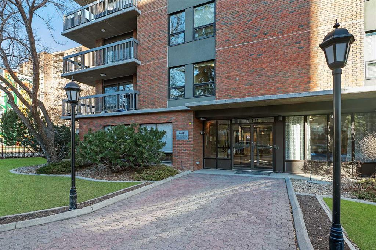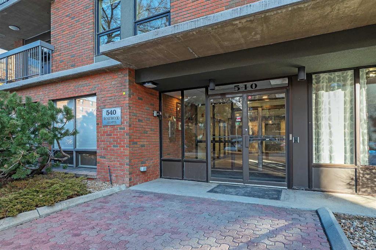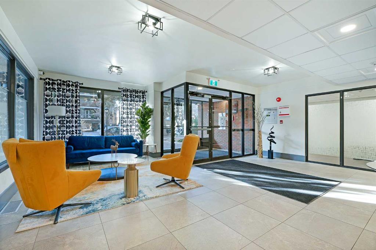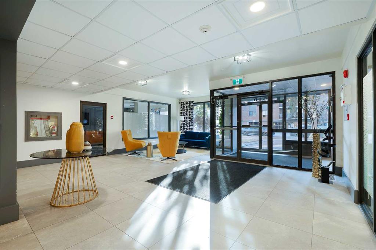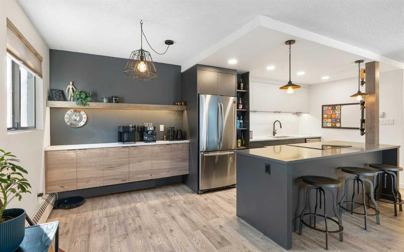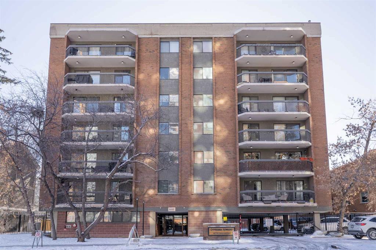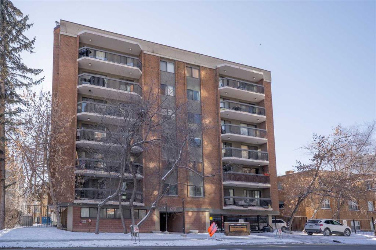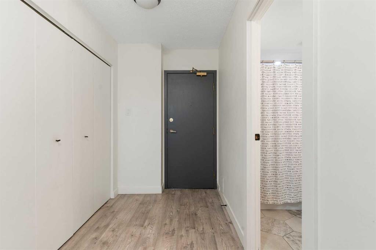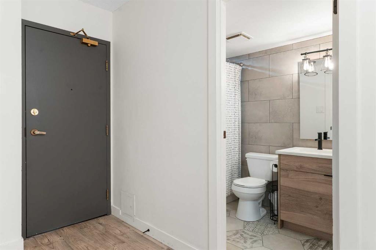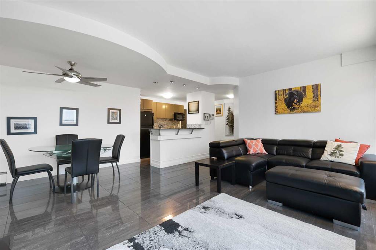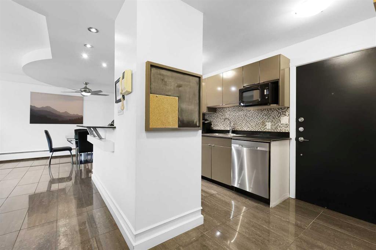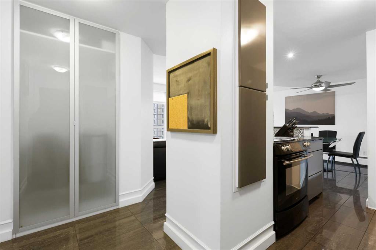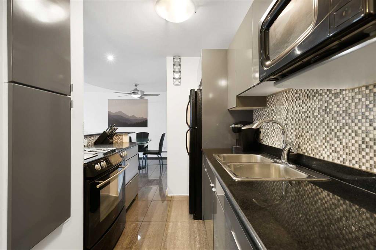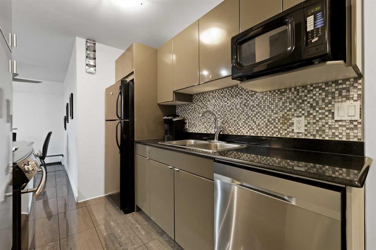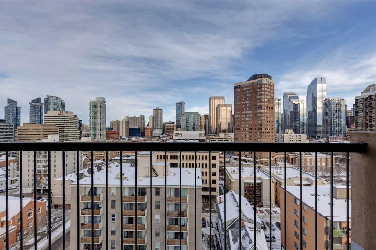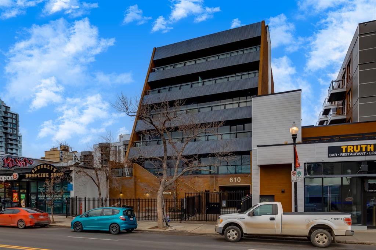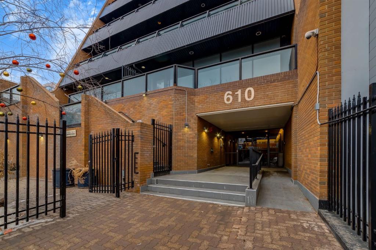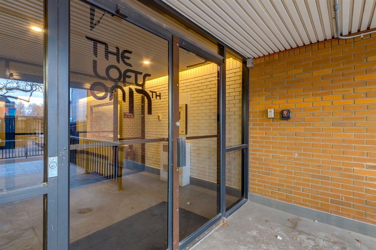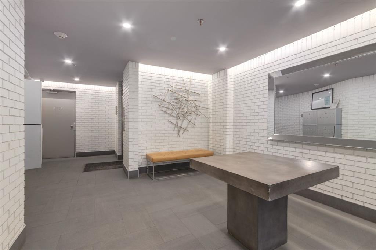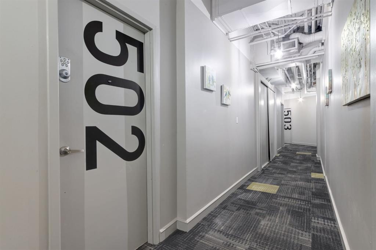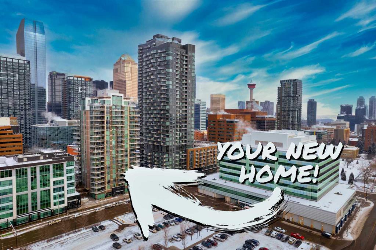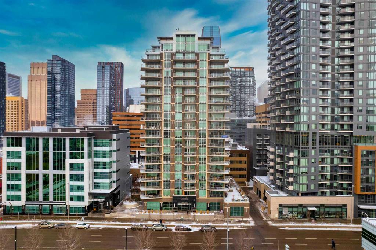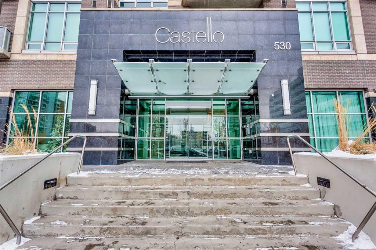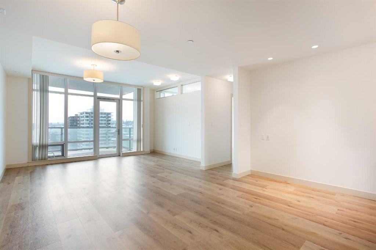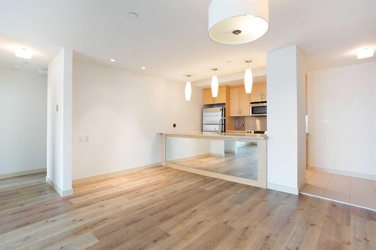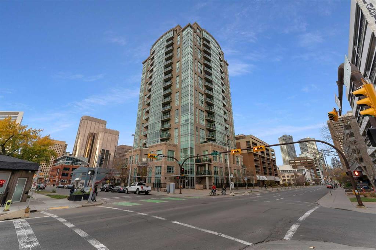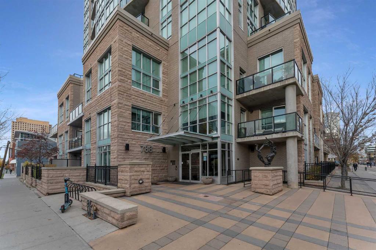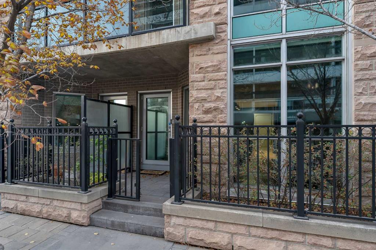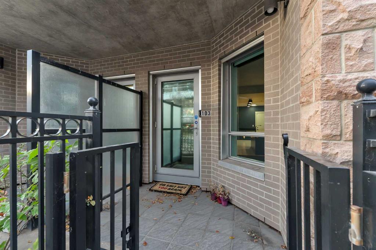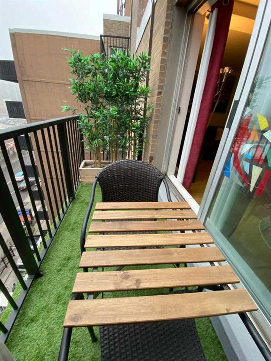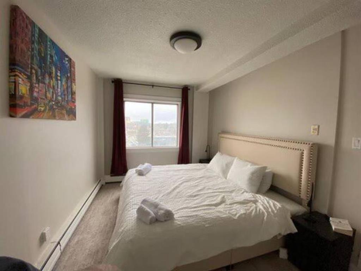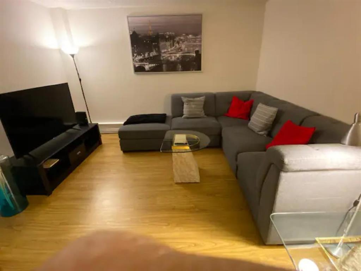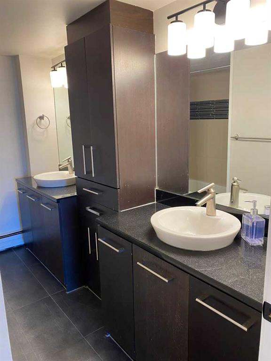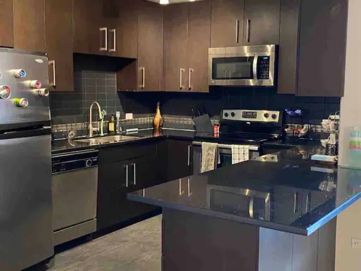907, 626 14 Avenue SW
Calgary T2R0X4
MLS® Number: A2190248
$ 357,900
1
BEDROOMS
1 + 0
BATHROOMS
2013
YEAR BUILT
Welcome to this stunning one-bedroom plus den AIR CONDITIONED condo in the desirable Calla building, located in the heart of the vibrant Beltline District. This beautifully maintained home features an open and airy layout, designed to maximize both comfort and functionality. The spacious kitchen has quartz counters, stainless-steel appliances, and ample cabinetry, a perfect space to host gatherings with friends. The unit’s wall of south facing windows flood this home with cheer and natural light. The primary bedroom is a retreat, complete with a walk-through closet with custom built-ins and leads to a luxurious bathroom featuring a deep soaker tub and elegant finishes. The versatile and separate den offers the ideal space for a home office or creative studio. Step outside to your private balcony with plenty of space to relax, entertain and soak in the sun! This unit also includes convenient in-suite laundry, air conditioning, and a separate secure storage locker located right across the hall. The titled underground parking stall is strategically positioned across from the elevators. Residents of Calla benefit from top-notch amenities, including a concierge, secure elevator access to your floor and parkade, a fully equipped gym, a steam room, yoga studio, a guest suite for your guests, secure bike storage and visitor parking. Located just steps from the excitement of 17th Avenue and 4th street, and a short walk to the downtown core, this condo offers the perfect blend of urban living and a tranquil retreat. Don't miss out on this incredible opportunity to own a piece of luxury in one of Calgary's most sought-after buildings.
| COMMUNITY | Beltline |
| PROPERTY TYPE | Apartment |
| BUILDING TYPE | High Rise (5+ stories) |
| STYLE | Apartment |
| YEAR BUILT | 2013 |
| SQUARE FOOTAGE | 577 |
| BEDROOMS | 1 |
| BATHROOMS | 1.00 |
| BASEMENT | |
| AMENITIES | |
| APPLIANCES | Dishwasher, Dryer, Electric Range, Garburator, Microwave Hood Fan, Refrigerator, Washer, Window Coverings |
| COOLING | Central Air |
| FIREPLACE | N/A |
| FLOORING | Carpet, Laminate, Tile |
| HEATING | Forced Air, Natural Gas |
| LAUNDRY | In Unit |
| LOT FEATURES | Back Lane, Landscaped |
| PARKING | Guest, Heated Garage, Parkade, Secured, Titled, Underground |
| RESTRICTIONS | Pet Restrictions or Board approval Required, Restrictive Covenant, Utility Right Of Way |
| ROOF | Tar/Gravel |
| TITLE | Fee Simple |
| BROKER | Real Estate Professionals Inc. |
| ROOMS | DIMENSIONS (m) | LEVEL |
|---|---|---|
| Living Room | 13`5" x 11`3" | Main |
| Kitchen | 8`5" x 8`1" | Main |
| Dining Room | 8`2" x 6`10" | Main |
| Bedroom - Primary | 10`1" x 9`0" | Main |
| Foyer | 5`3" x 4`4" | Main |
| Den | 6`7" x 5`9" | Main |
| 4pc Bathroom | 9`0" x 5`5" | Main |
| Balcony | 8`3" x 7`7" | Main |










































