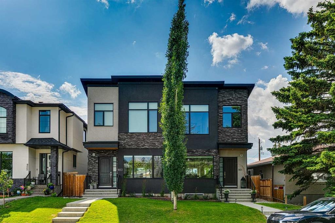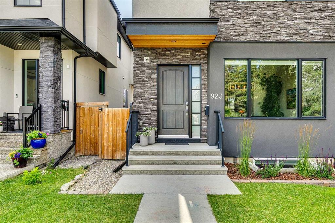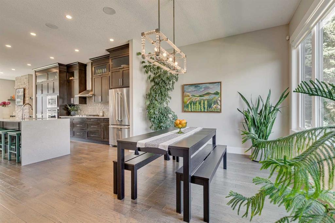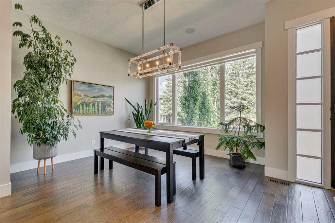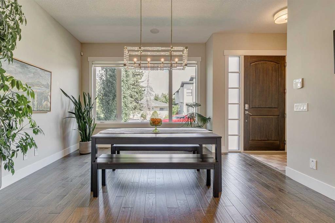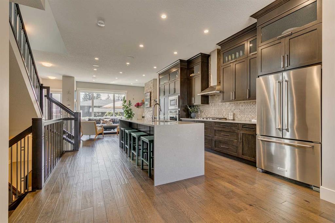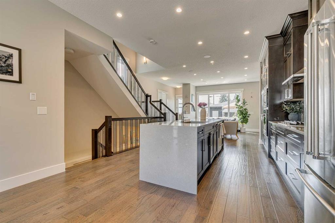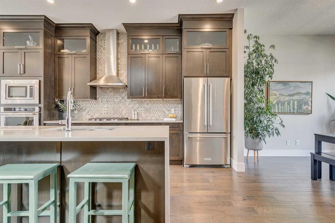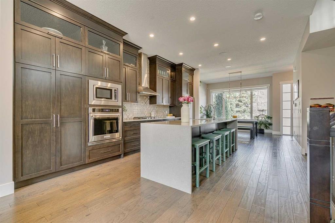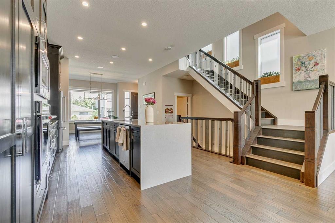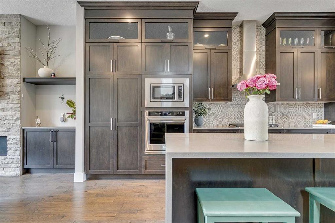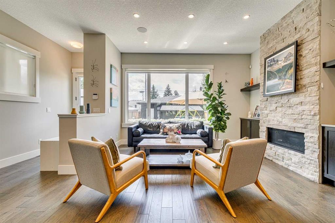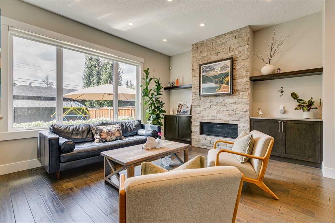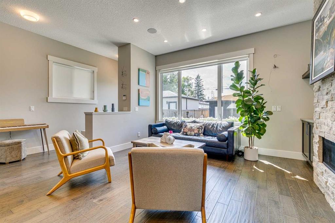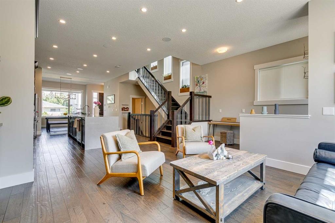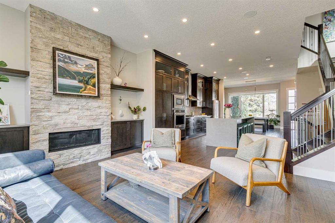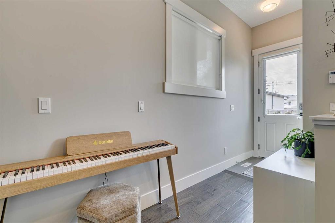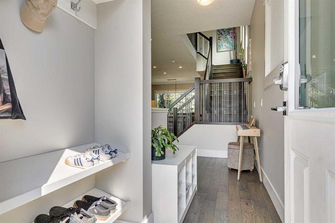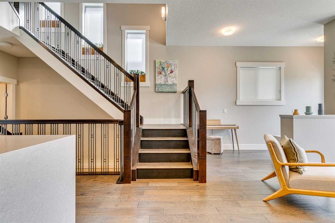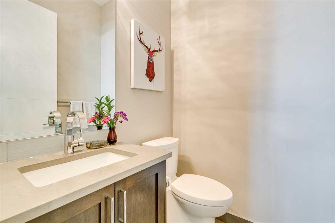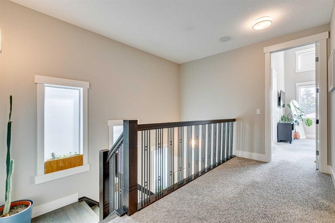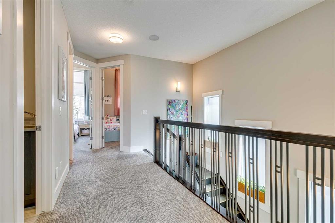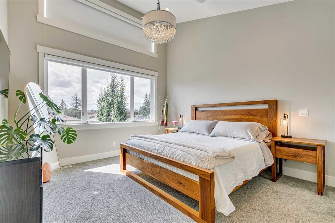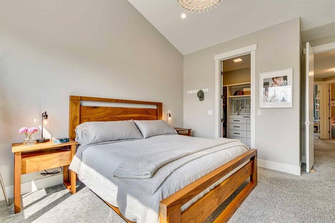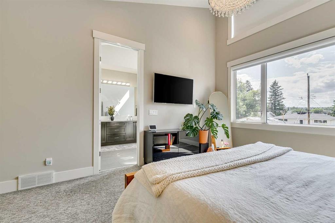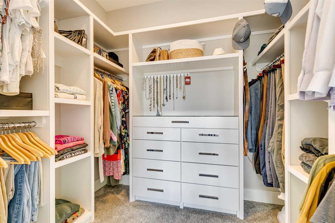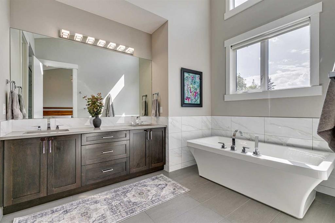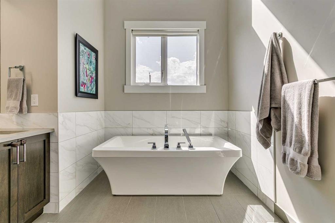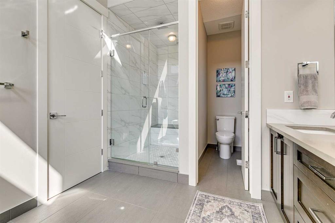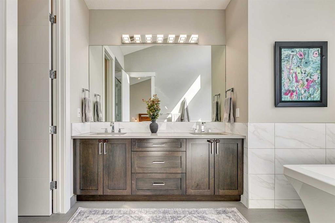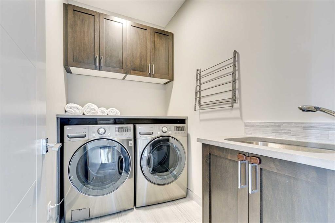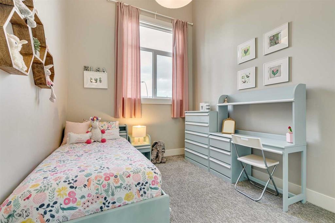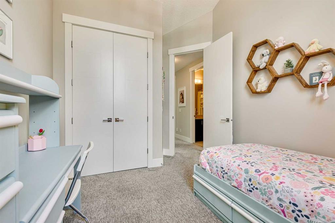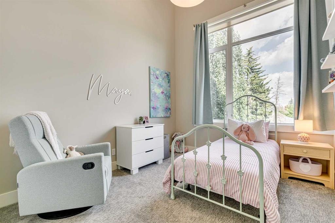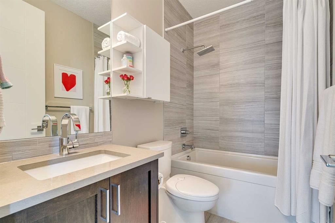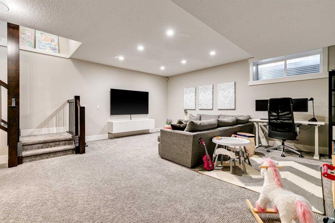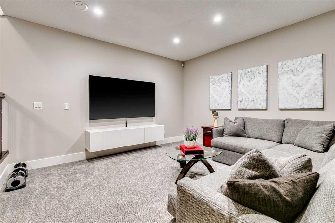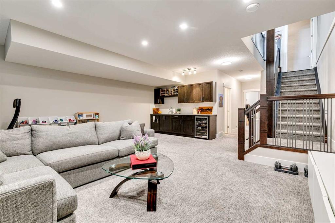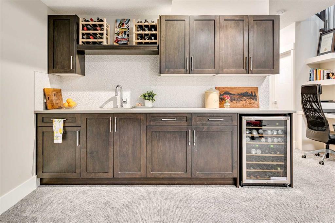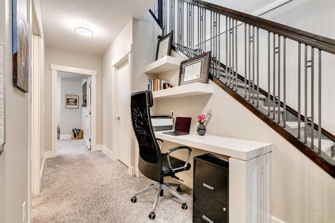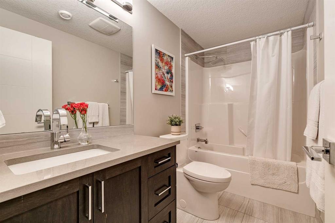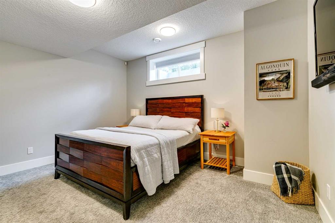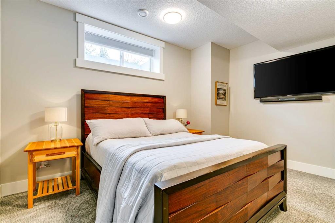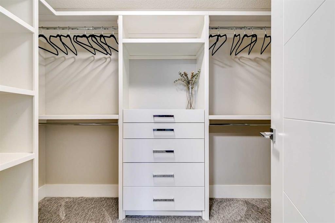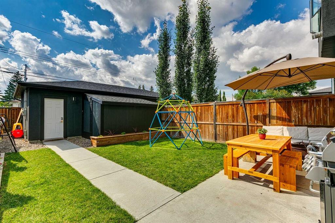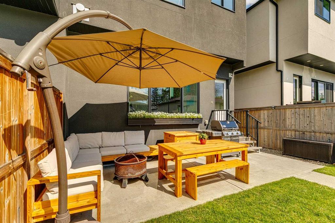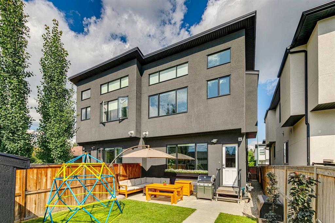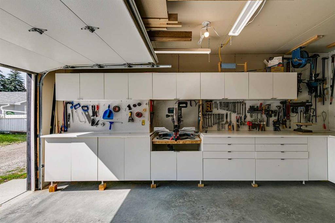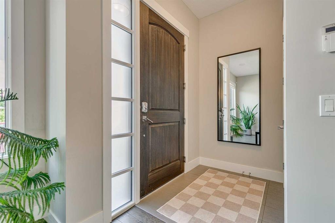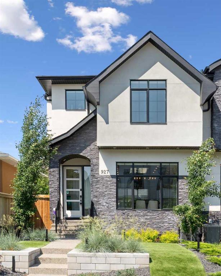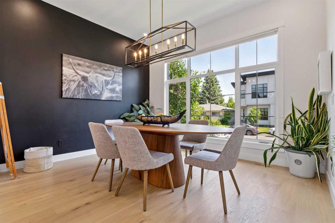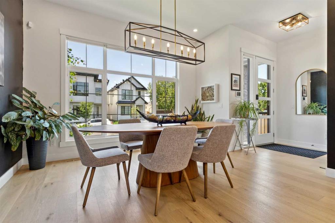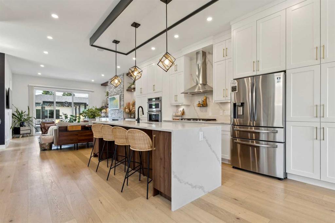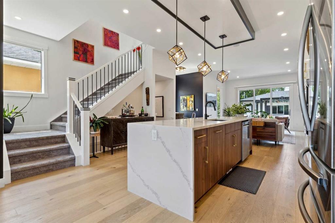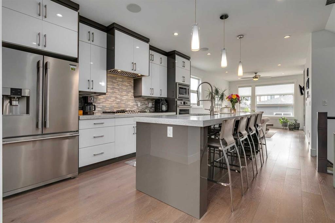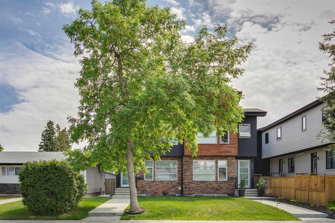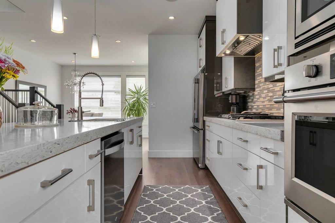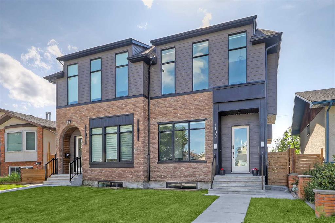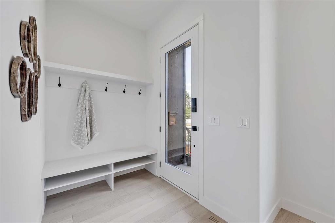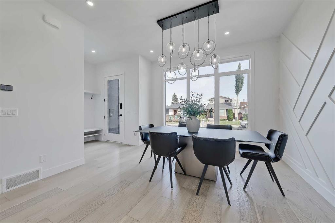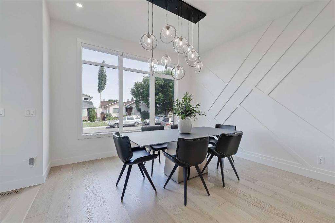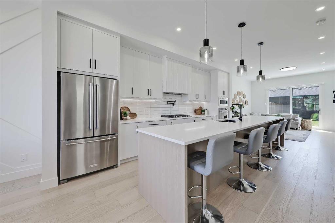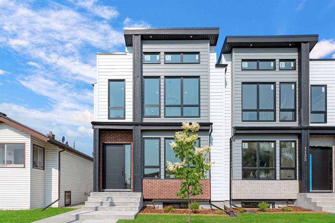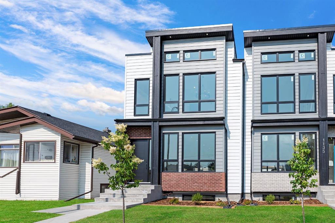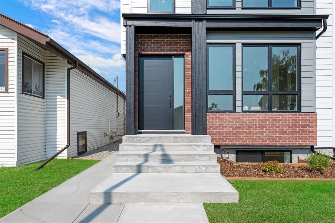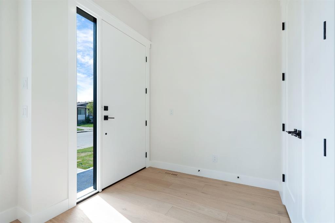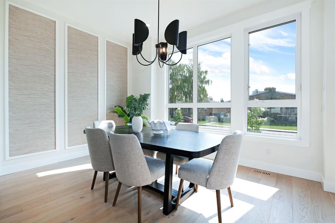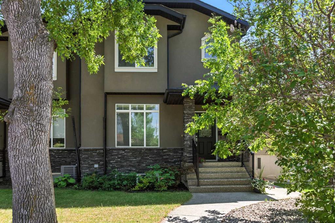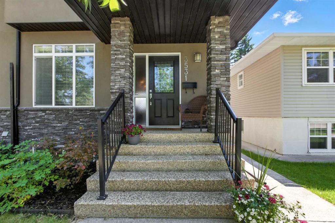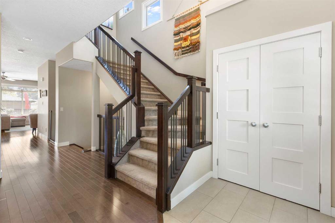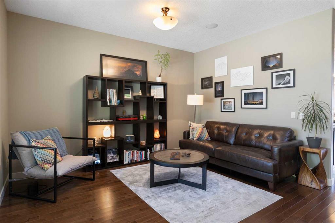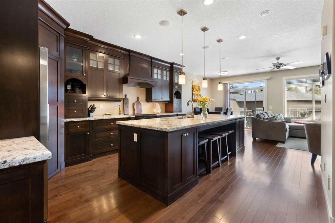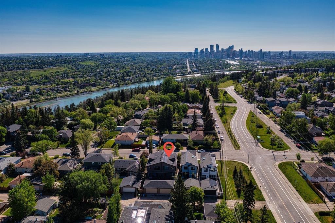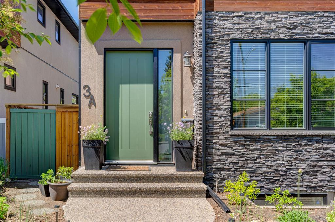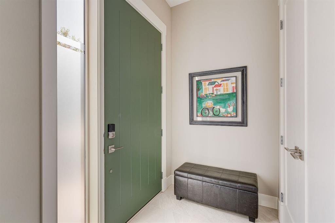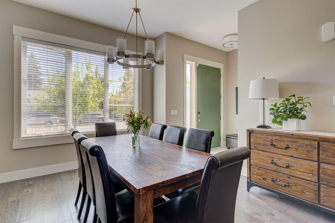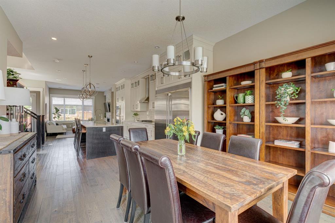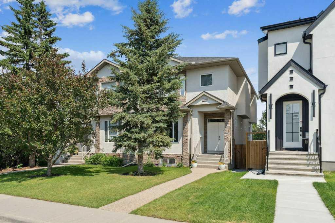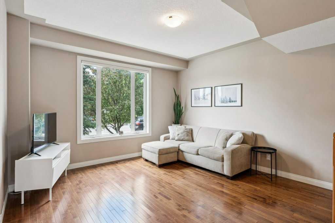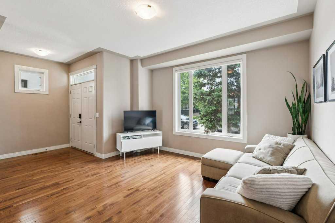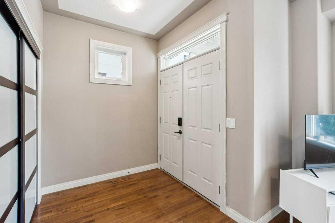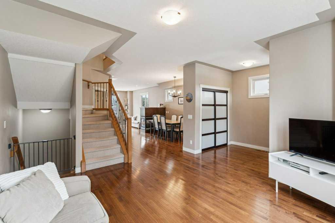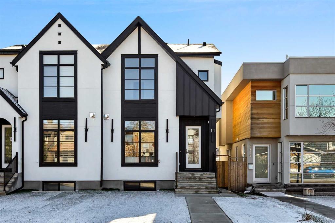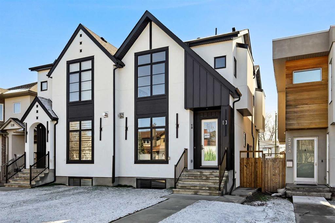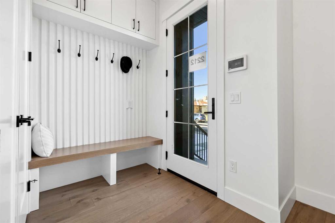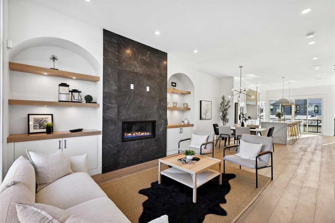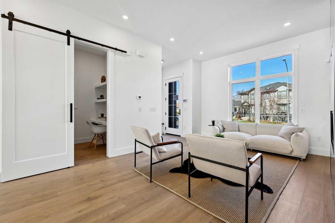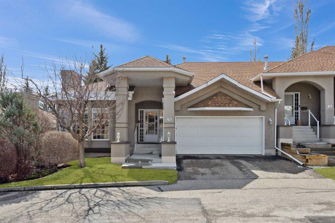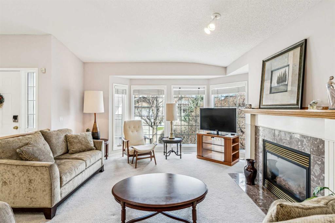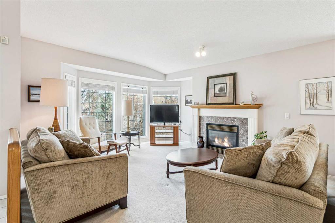923 42 Street SW
Calgary T3C1Y9
MLS® Number: A2240349
$ 924,900
4
BEDROOMS
3 + 1
BATHROOMS
1,909
SQUARE FEET
2015
YEAR BUILT
Warm, Modern, and Move-In Ready | Upgraded Family Home in Rosscarrock Nestled in the heart of the family-friendly inner-city community of Rosscarrock, this meticulously maintained home blends timeless design, modern convenience, and exceptional functionality. Proudly cared for by its original owners, this move-in ready property showcases thoughtful upgrades, a spacious layout, and a true sense of home. Step inside to a welcoming foyer that opens into a beautifully flowing open-concept main floor, ideal for both everyday living and entertaining. The layout transitions seamlessly from the spacious dining area to the stunning chef’s kitchen, and into the cozy living room—all with views of the expansive, landscaped backyard. At the heart of the home is the chef-inspired kitchen, designed for serious cooks and social gatherings alike. It features rich, warm-toned ceiling-height cabinetry with elegant crown molding, quartz countertops, a stylish backsplash, stainless steel appliances including a gas cooktop and range hood, and a large central island with breakfast bar seating. It’s as functional as it is beautiful. The adjoining living room is anchored by a striking fireplace with custom built-ins, creating a warm and inviting space to relax or host guests. Large windows flood the main floor with natural light and offer views of the private west-facing backyard—complete with lush landscaping, a shed for extra storage, and a heated double garage. Upstairs, you’ll find three generously sized bedrooms, a full bathroom, and a well-placed laundry room. The primary suite is a private oasis, featuring a large walk-in closet and a luxurious ensuite with a deep soaking tub and separate shower—your personal retreat at the end of the day. The fully developed basement adds flexibility and space for any lifestyle. It includes a fourth bedroom, another full bath, a large recreation area with a wet bar, and built-in office space, perfect for working from home or pursuing hobbies. Additional highlights include: Central air conditioning In-ceiling speakers with multiple audio zones Built-in shelving and storage throughout Professionally landscaped backyard This home truly has it all—style, space, and substance. Located just minutes from schools, parks, playgrounds, shopping, public transit, and the library, it offers the perfect combination of inner-city convenience and a quiet, family-oriented setting. Pride of ownership is evident throughout—come see what makes this Rosscarrock home so special.
| COMMUNITY | Rosscarrock |
| PROPERTY TYPE | Semi Detached (Half Duplex) |
| BUILDING TYPE | Duplex |
| STYLE | 2 Storey, Side by Side |
| YEAR BUILT | 2015 |
| SQUARE FOOTAGE | 1,909 |
| BEDROOMS | 4 |
| BATHROOMS | 4.00 |
| BASEMENT | Finished, Full |
| AMENITIES | |
| APPLIANCES | Bar Fridge, Built-In Oven, Dishwasher, Dryer, Gas Cooktop, Microwave, Range Hood, Refrigerator, Washer, Window Coverings |
| COOLING | Central Air |
| FIREPLACE | Gas, Stone |
| FLOORING | Carpet, Ceramic Tile, Hardwood |
| HEATING | Forced Air, Natural Gas |
| LAUNDRY | Laundry Room, Upper Level |
| LOT FEATURES | Back Lane, Back Yard, Front Yard, Fruit Trees/Shrub(s), Gentle Sloping, Landscaped, Lawn, Private, Street Lighting |
| PARKING | Double Garage Detached |
| RESTRICTIONS | None Known |
| ROOF | Asphalt Shingle |
| TITLE | Fee Simple |
| BROKER | RE/MAX House of Real Estate |
| ROOMS | DIMENSIONS (m) | LEVEL |
|---|---|---|
| Family Room | 19`1" x 18`5" | Basement |
| Other | 10`0" x 2`1" | Basement |
| Bedroom | 13`6" x 10`9" | Basement |
| 3pc Bathroom | 9`7" x 4`11" | Basement |
| 2pc Bathroom | 5`0" x 5`0" | Main |
| Kitchen | 19`0" x 13`8" | Main |
| Dining Room | 11`11" x 11`8" | Main |
| Living Room | 14`1" x 13`5" | Main |
| Foyer | 8`0" x 4`7" | Main |
| Mud Room | 13`7" x 4`3" | Main |
| Bedroom - Primary | 13`8" x 12`7" | Second |
| Bedroom | 11`2" x 9`5" | Second |
| Bedroom | 11`9" x 10`2" | Second |
| Laundry | 7`10" x 4`11" | Second |
| 4pc Bathroom | 7`10" x 4`11" | Second |
| 5pc Ensuite bath | 17`1" x 9`1" | Second |

