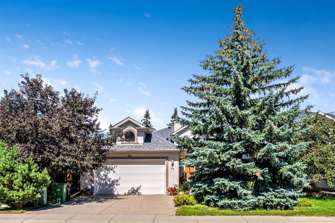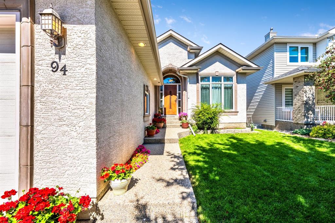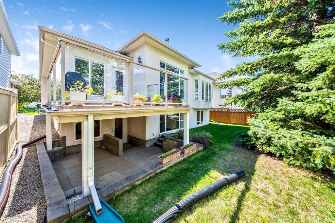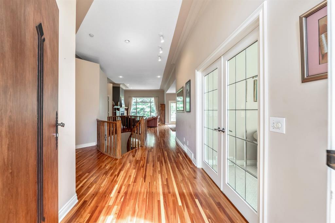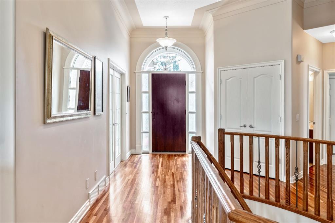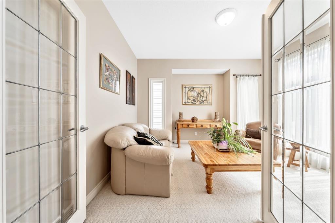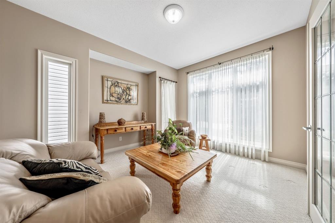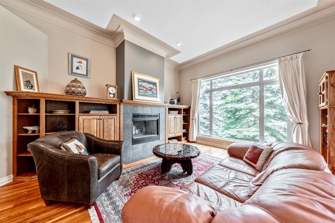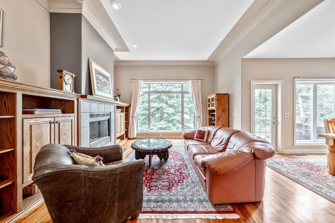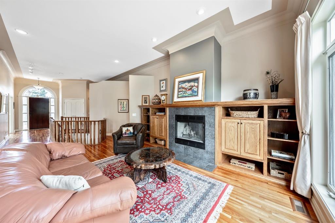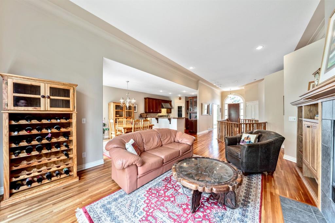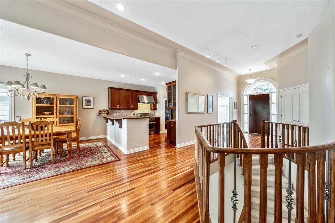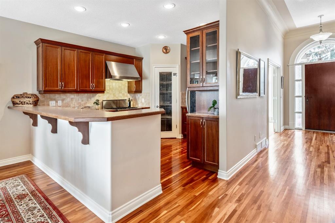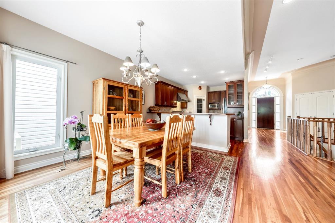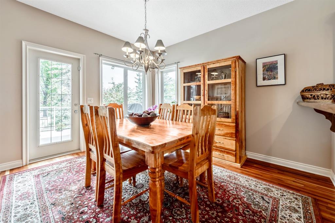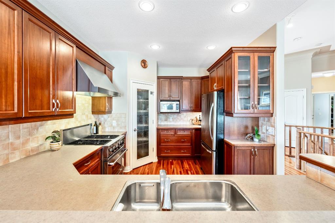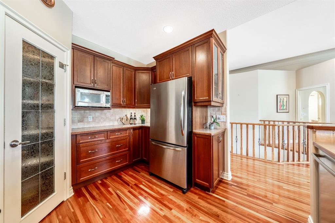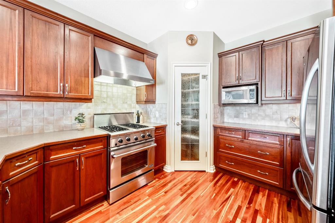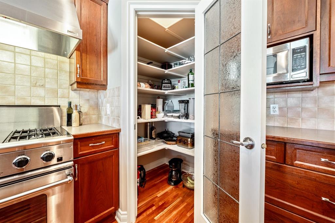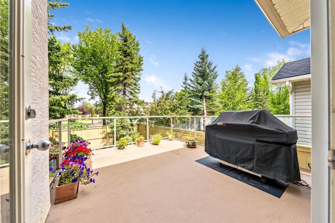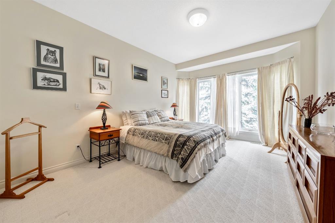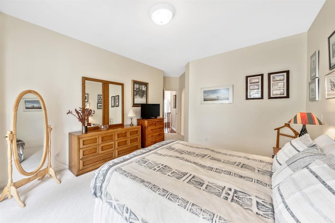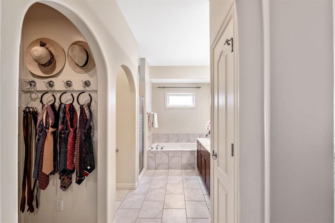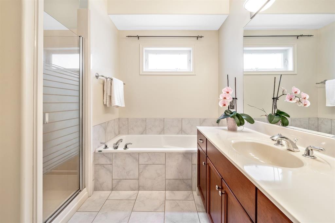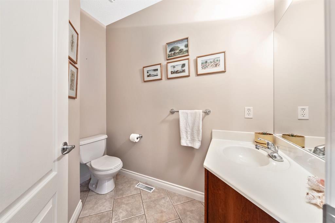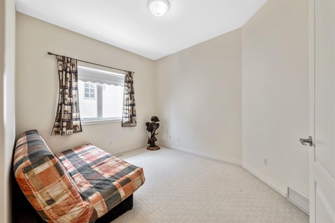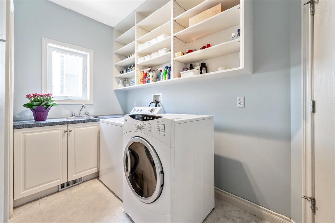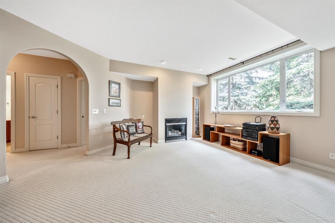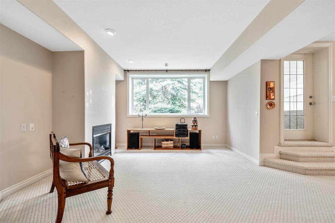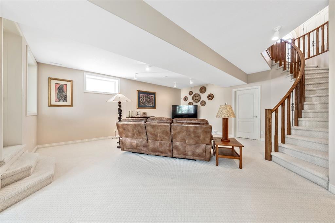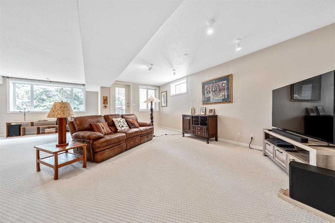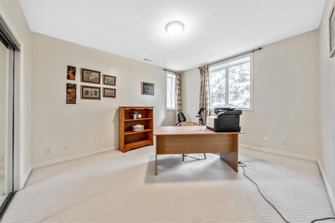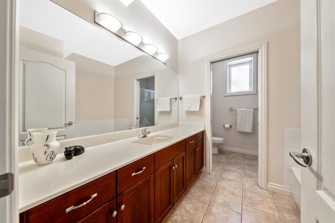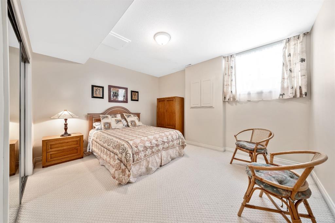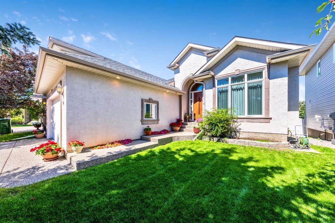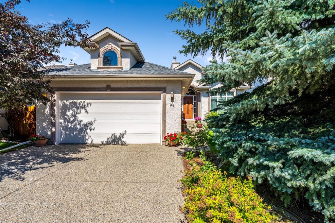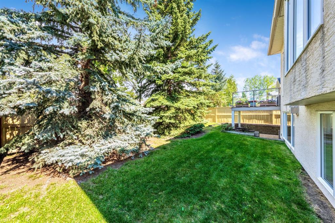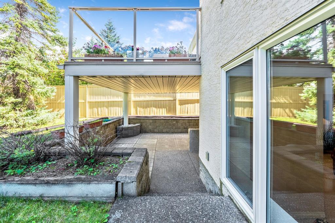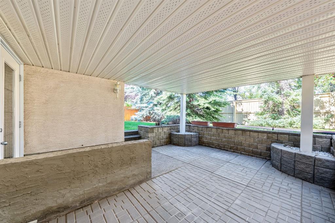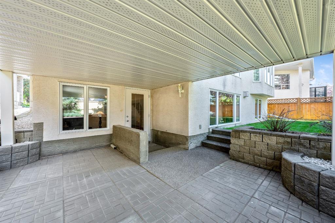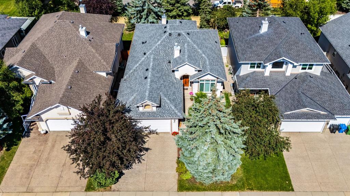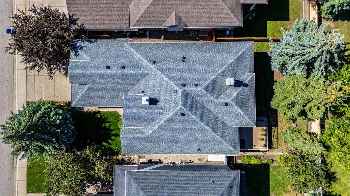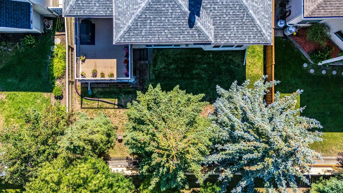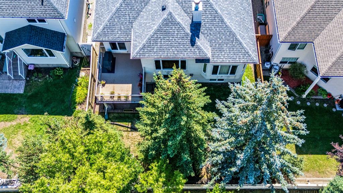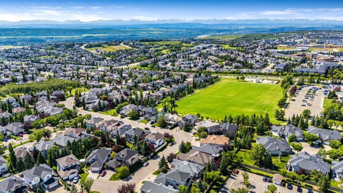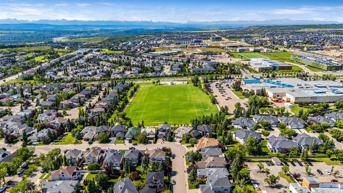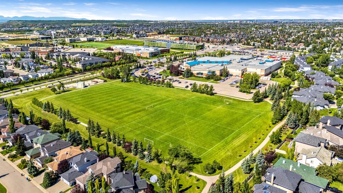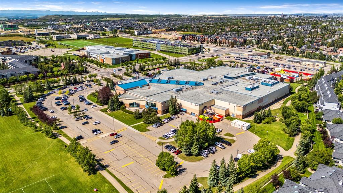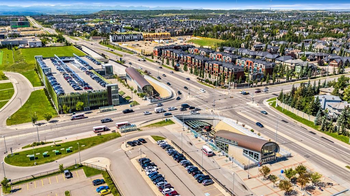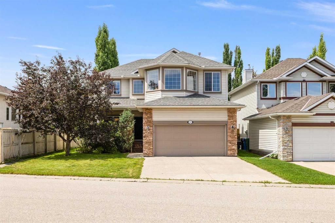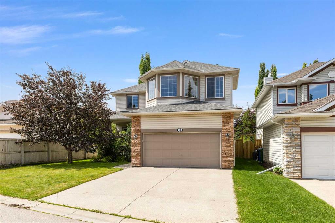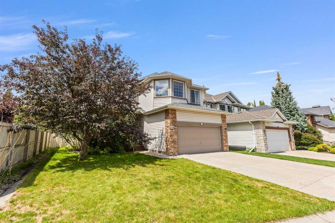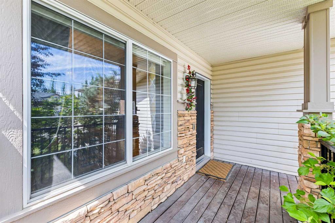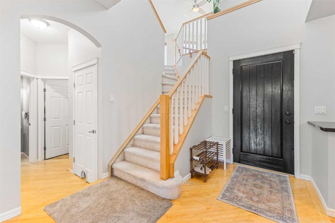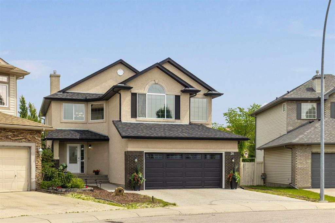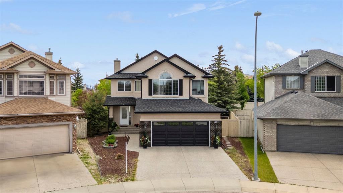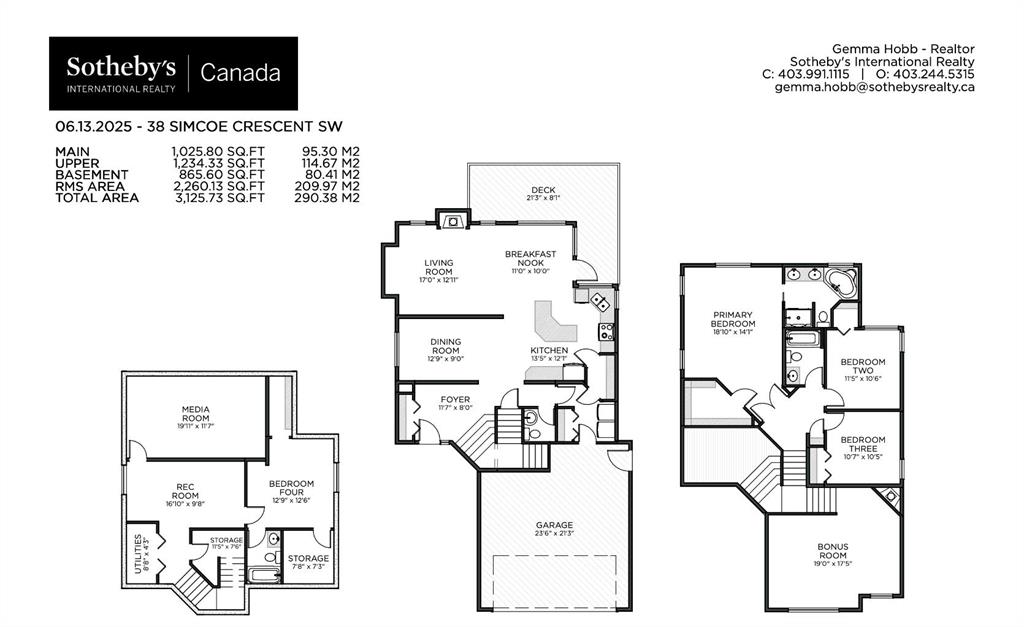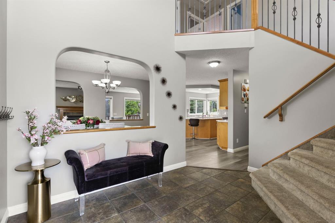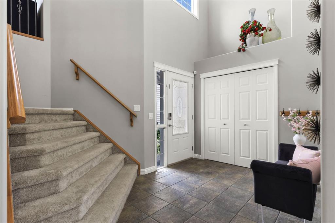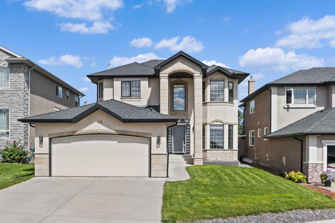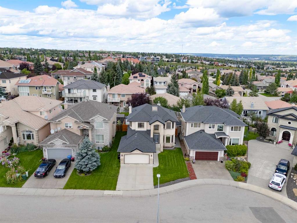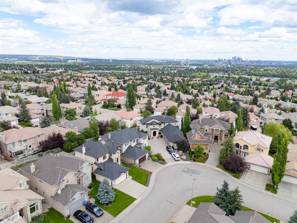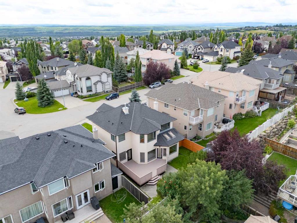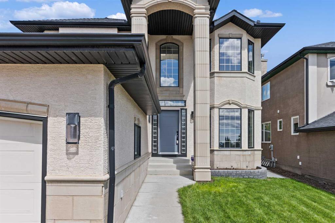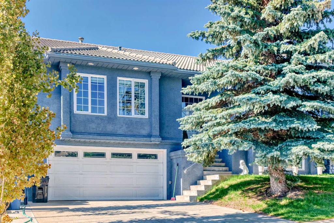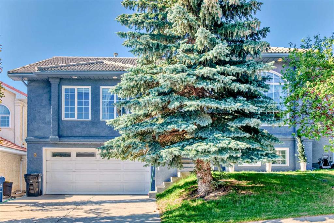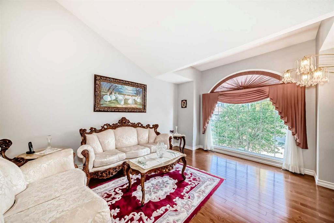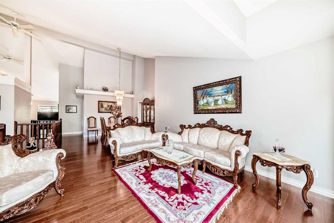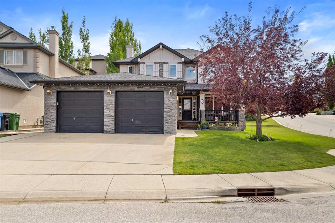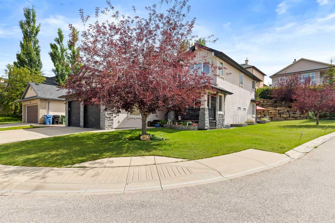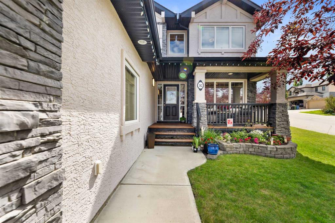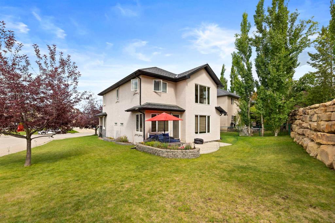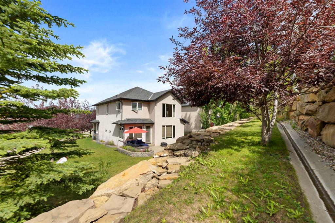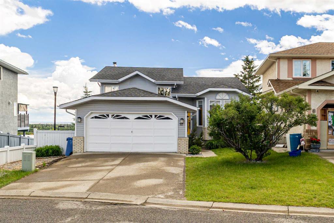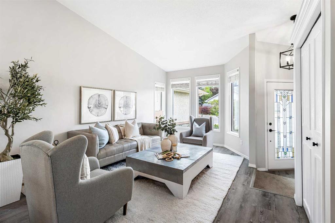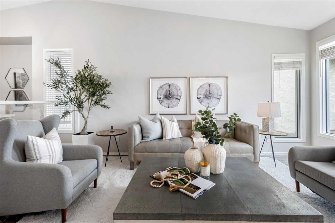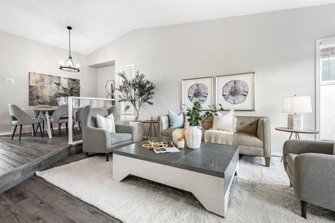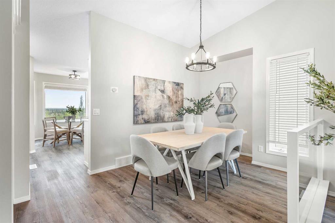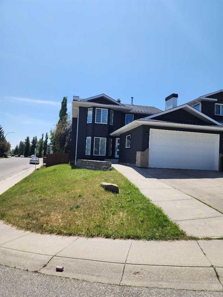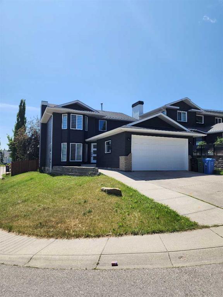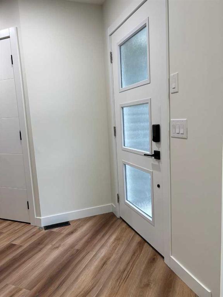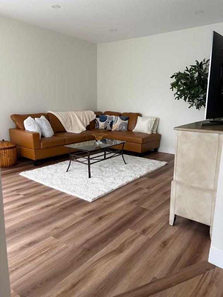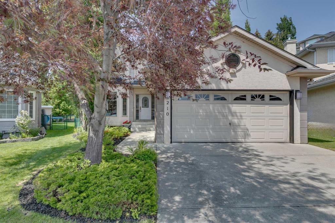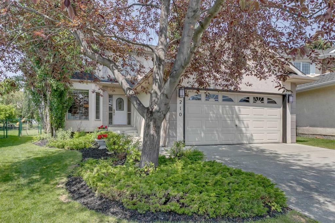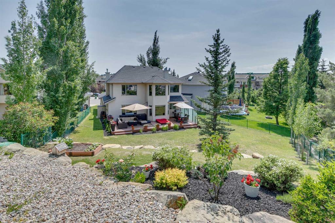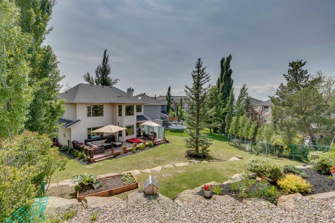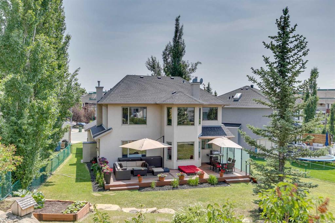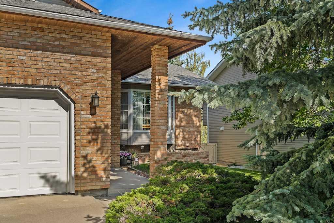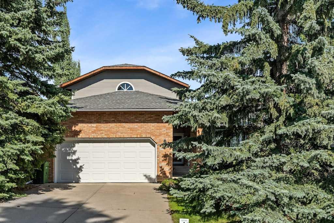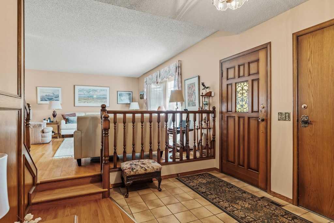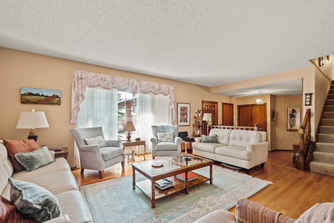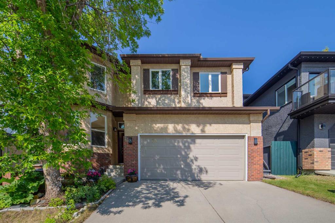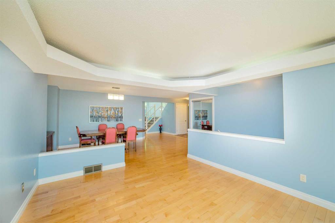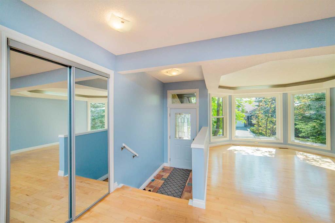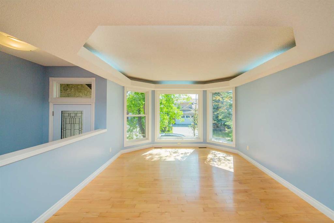94 Simcoe Crescent SW
Calgary T3H 4K7
MLS® Number: A2249969
$ 939,900
4
BEDROOMS
2 + 1
BATHROOMS
1999
YEAR BUILT
SIMPLIFY WITHOUT SACRIFICE | Open House: Sat, August 23, 1-3 pm | This beautifully maintained bungalow in Simcoe Estates is perfect for anyone looking to downsize without sacrificing comfort or style. From the moment you walk in, you'll feel at home—thanks to site-finished hardwood floors, soaring 9-foot ceilings, and big, bright windows that fill the space with natural light. The open and functional layout offers the ultimate single-level living with main floor laundry, a sunny flex space and a great room that's perfect for both everyday living and entertaining your friends and family. The spacious kitchen features a peninsula island with eating bar, ample storage, corner pantry, and stainless steel appliances, including a gas range. It’s open to the dining area with easy access to the deck, and the spacious living room features built-in storage and a cozy gas fireplace. The primary suite is a true retreat with a walk-in closet and 4-pc ensuite. There's a second bedroom/den also on the main floor with an adjacent powder room. The walk-out basement is sunny and versatile—ideal for guests, older kids, and all your recreation needs. With two more spacious bedrooms, a 4-pc bathroom, a large recreation room with a gas fireplace, and recently serviced in-floor heating - this is a cozy and comfortable space. The low-maintenance yard, new roof, new hot water tank and the double attached garage round out this perfect package. Located just minutes from parks, playgrounds, Westside Rec Centre, LRT, and a wealth of amenities, this quiet yet convenient location offers the best of what the West Hill has to offer. Don’t miss this rare opportunity—stop by the open house or schedule a private viewing with your Realtor today!
| COMMUNITY | Signal Hill |
| PROPERTY TYPE | Detached |
| BUILDING TYPE | House |
| STYLE | Bungalow |
| YEAR BUILT | 1999 |
| SQUARE FOOTAGE | 1,644 |
| BEDROOMS | 4 |
| BATHROOMS | 3.00 |
| BASEMENT | Finished, Full, Walk-Out To Grade |
| AMENITIES | |
| APPLIANCES | Dishwasher, Dryer, Garage Control(s), Gas Range, Microwave, Range Hood, Refrigerator, Washer, Window Coverings |
| COOLING | None |
| FIREPLACE | Gas, Wood Burning |
| FLOORING | Carpet, Ceramic Tile, Hardwood |
| HEATING | In Floor, Forced Air, Natural Gas |
| LAUNDRY | Upper Level |
| LOT FEATURES | Back Yard, Fruit Trees/Shrub(s), Landscaped, Lawn, Level, No Neighbours Behind, Street Lighting |
| PARKING | Double Garage Attached |
| RESTRICTIONS | None Known |
| ROOF | Asphalt Shingle |
| TITLE | Fee Simple |
| BROKER | Charles |
| ROOMS | DIMENSIONS (m) | LEVEL |
|---|---|---|
| Family Room | 15`3" x 21`9" | Basement |
| Flex Space | 13`7" x 13`8" | Basement |
| Bedroom | 11`10" x 13`11" | Basement |
| Bedroom | 11`10" x 14`1" | Basement |
| Furnace/Utility Room | 11`10" x 21`8" | Basement |
| 4pc Bathroom | 8`0" x 11`10" | Basement |
| 2pc Bathroom | 3`8" x 7`10" | Main |
| 4pc Ensuite bath | 10`3" x 10`3" | Main |
| Entrance | 4`4" x 6`7" | Main |
| Office | 10`5" x 12`11" | Main |
| Kitchen | 9`10" x 12`10" | Main |
| Dining Room | 10`6" x 11`4" | Main |
| Living Room | 14`8" x 15`2" | Main |
| Bedroom - Primary | 12`0" x 15`0" | Main |
| Laundry | 5`7" x 11`5" | Main |
| Bedroom | 9`8" x 11`7" | Main |

