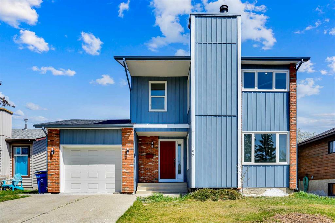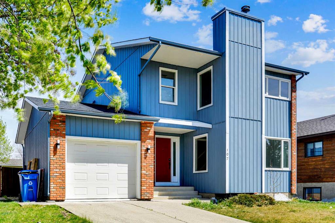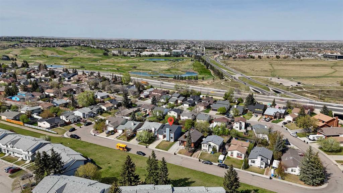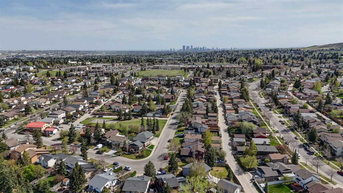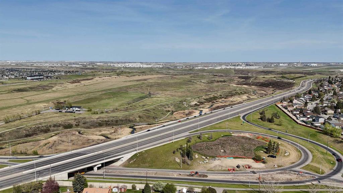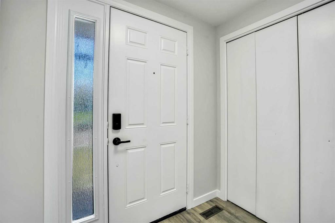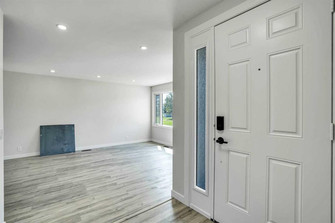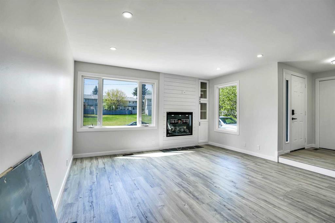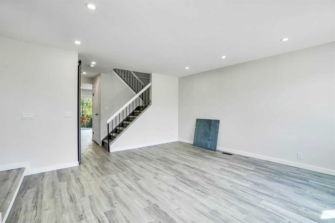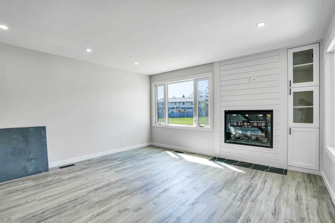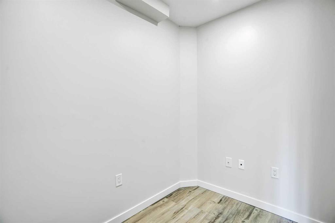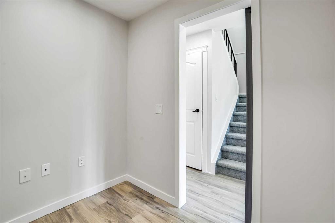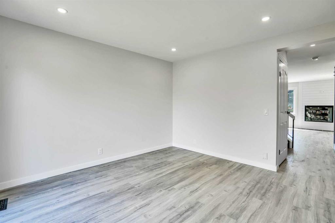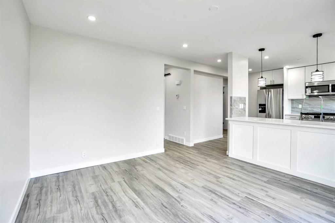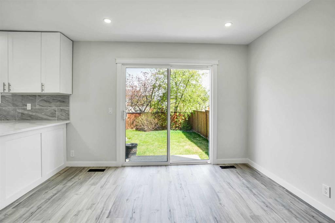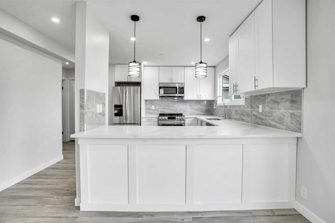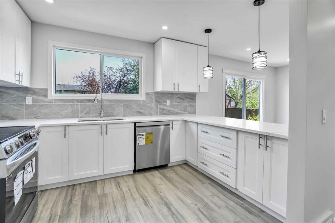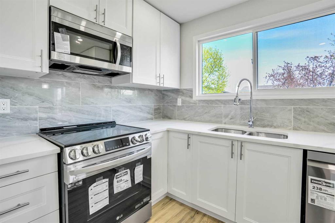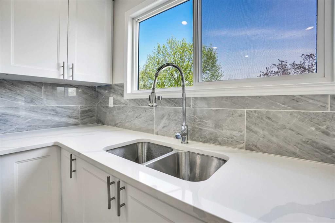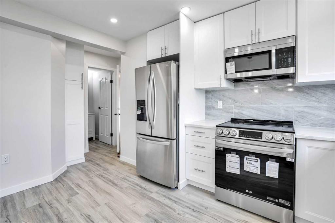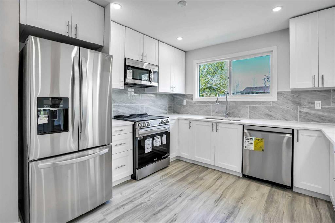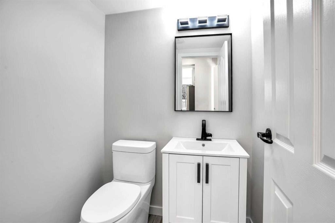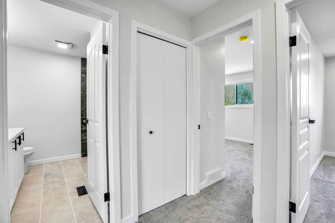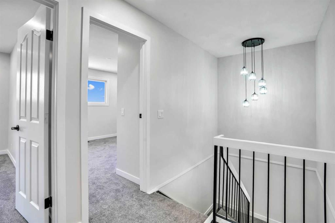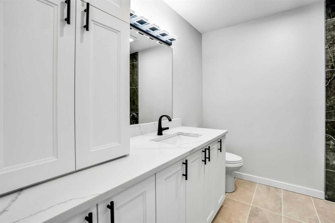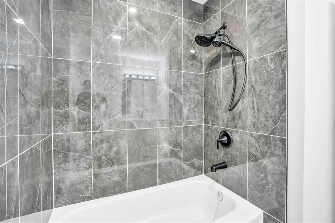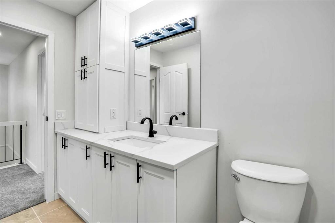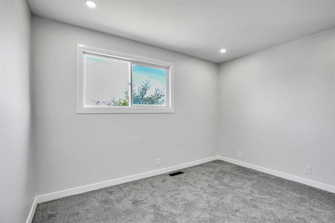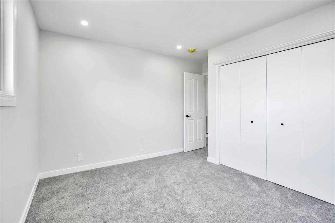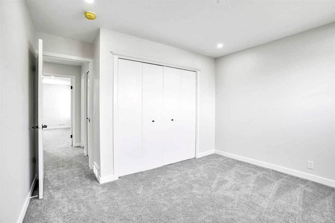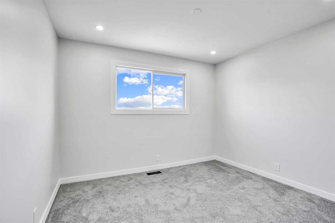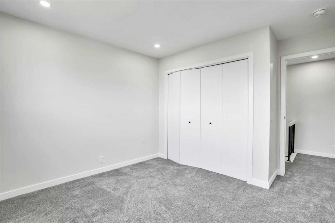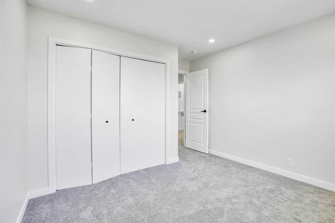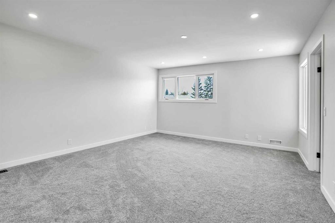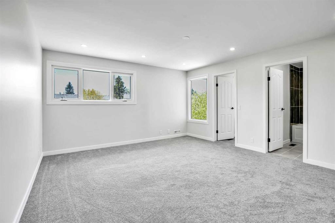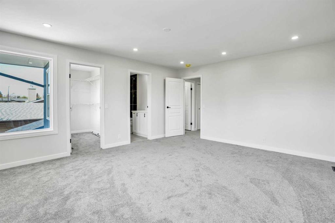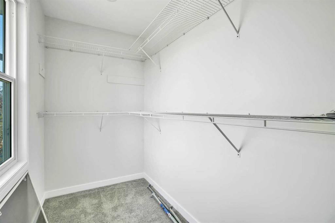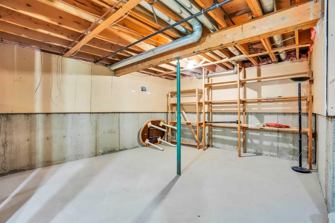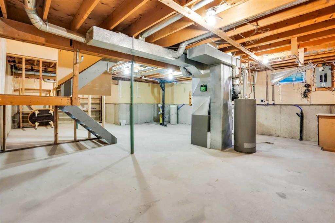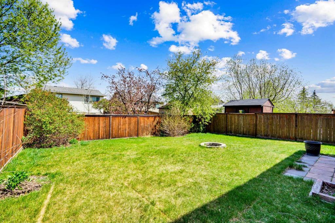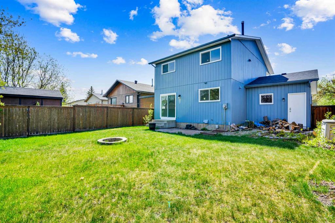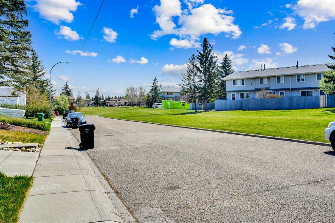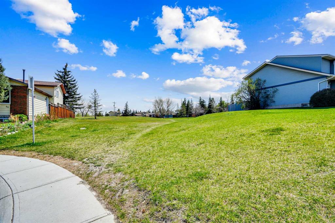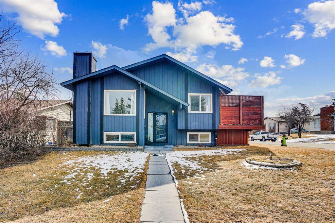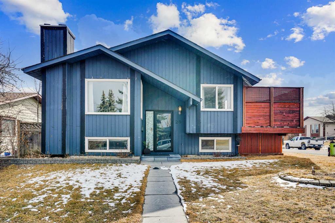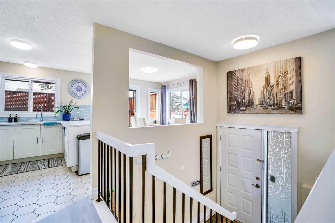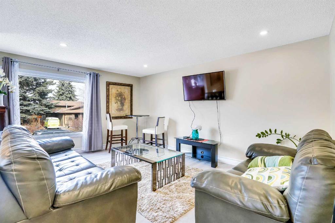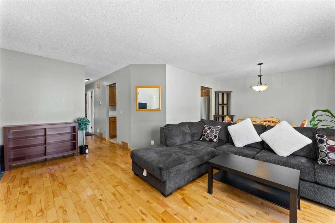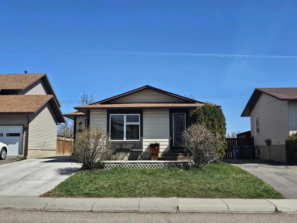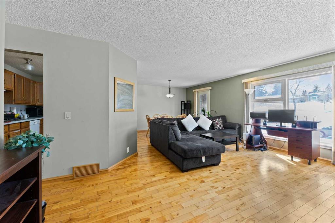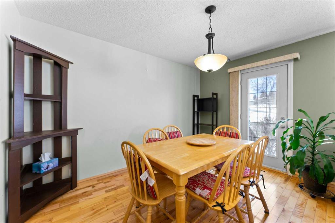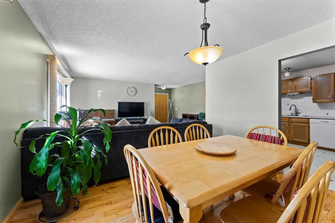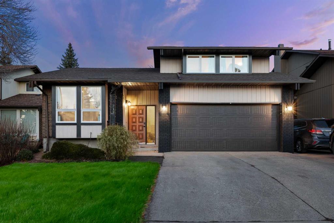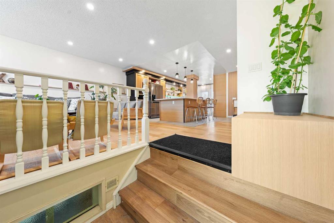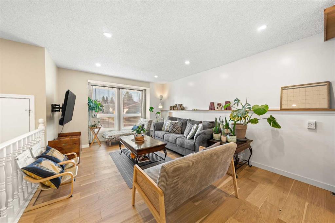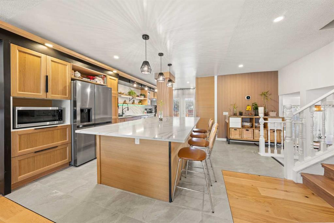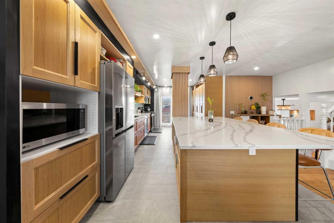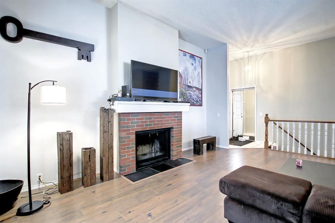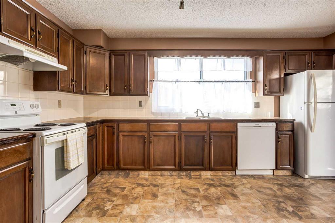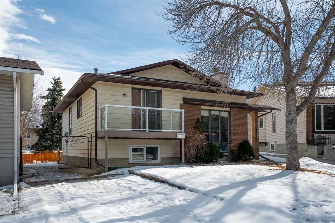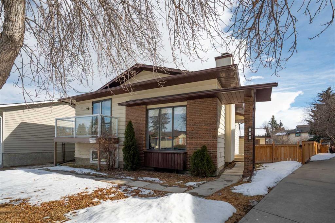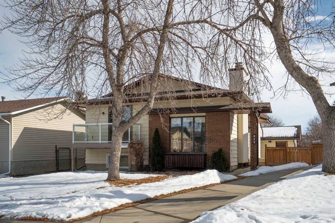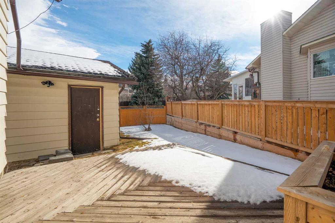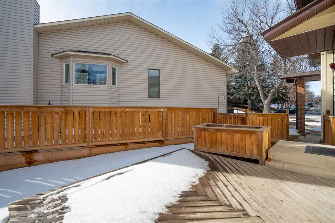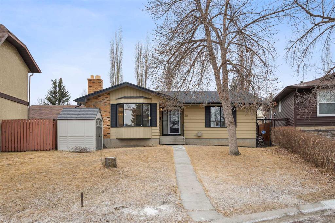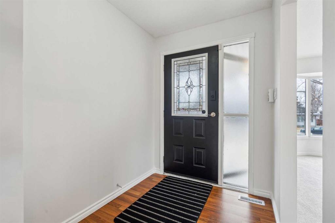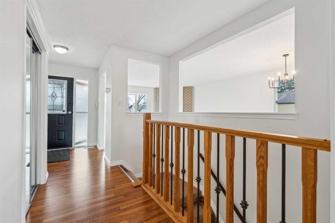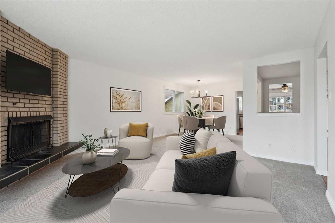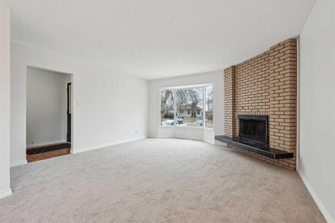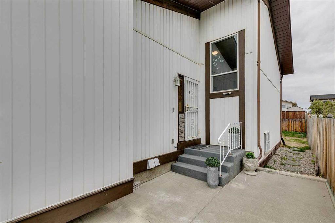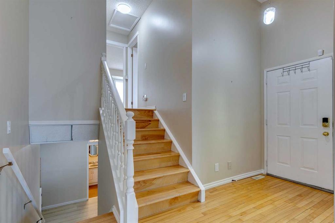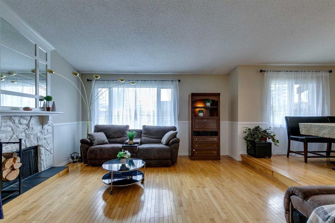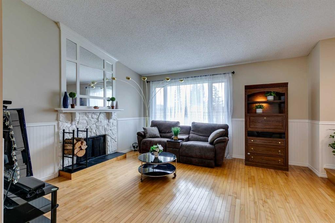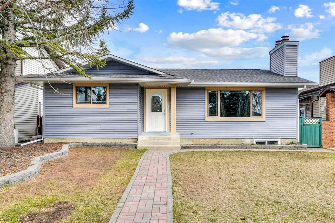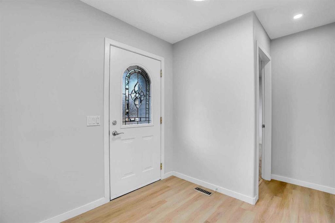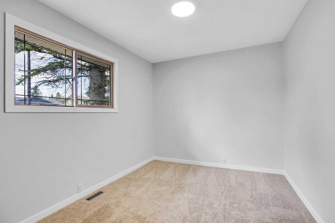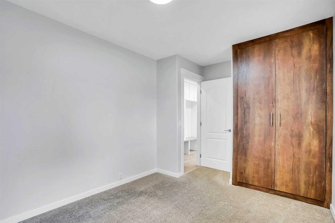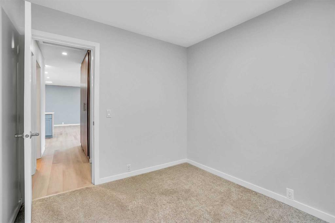107 Bernard Close NW
Calgary T3K2H3
MLS® Number: A2220711
$ 660,000
3
BEDROOMS
2 + 1
BATHROOMS
1,658
SQUARE FEET
1981
YEAR BUILT
Your Dream Home Awaits! Discover an exceptional opportunity to own a Extensively renovated stunning 2-storey residence in the coveted community of Beddington Heights. This spacious home boasts over 1650 sq. ft. of meticulously developed living space, offering the perfect blend of elegance and functionality for modern family living. Step into a foyer that leads to an open-concept main floor, featuring a bright and airy living/family room. House features a gourmet custom kitchen with ceiling-height cabinets, breakfast island, and stainless steel appliances. A spacious dining nook and a dedicated office/computer room complete this level, ideal for everyday living. The upper level has a sprawling primary bedroom suite with a lavish 4-piece ensuite, two additional generously sized bedrooms, a second 4-piece bathroom and a convenient laundry. This home is replete with high-end upgrades, including: * Custom kitchen cabinets reaching the ceiling. * Upgraded lighting and plumbing fixtures throughout. * Custom cabinetry in all bathrooms *Brand New Furnace and Roof Installed in 2024* Unique exterior elevation * Oversized Single Garage: Providing ample space for vehicles and storage. Enjoy the convenience of walking distance to green space, parks, schools, and more. This home offers the perfect opportunity to embrace a lifestyle of comfort, convenience, and community. Don't miss this exceptional opportunity! Schedule your private viewing today.
| COMMUNITY | Beddington Heights |
| PROPERTY TYPE | Detached |
| BUILDING TYPE | House |
| STYLE | 2 Storey |
| YEAR BUILT | 1981 |
| SQUARE FOOTAGE | 1,658 |
| BEDROOMS | 3 |
| BATHROOMS | 3.00 |
| BASEMENT | None, Unfinished |
| AMENITIES | |
| APPLIANCES | Dishwasher, Electric Stove, Microwave, Refrigerator, Washer/Dryer |
| COOLING | None |
| FIREPLACE | Electric |
| FLOORING | Carpet, Vinyl |
| HEATING | Forced Air |
| LAUNDRY | In Unit, Main Level |
| LOT FEATURES | Back Yard, Rectangular Lot |
| PARKING | Single Garage Attached |
| RESTRICTIONS | None Known |
| ROOF | Asphalt Shingle |
| TITLE | Fee Simple |
| BROKER | PREP Realty |
| ROOMS | DIMENSIONS (m) | LEVEL |
|---|---|---|
| Storage | 4`6" x 6`5" | Basement |
| 2pc Bathroom | 5`2" x 4`8" | Main |
| Den | 6`1" x 7`11" | Main |
| Dining Room | 12`1" x 11`11" | Main |
| Foyer | 6`7" x 5`10" | Main |
| Kitchen | 11`5" x 12`6" | Main |
| Living Room | 14`5" x 16`0" | Main |
| Mud Room | 5`1" x 3`5" | Main |
| 4pc Bathroom | 8`8" x 8`4" | Upper |
| 4pc Ensuite bath | 8`8" x 5`0" | Upper |
| Bedroom | 11`1" x 12`2" | Upper |
| Bedroom | 11`11" x 12`2" | Upper |
| Bedroom - Primary | 14`4" x 16`0" | Upper |
| Walk-In Closet | 8`8" x 4`8" | Upper |

