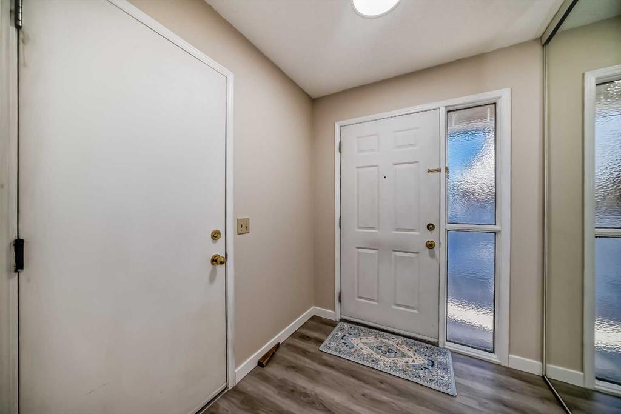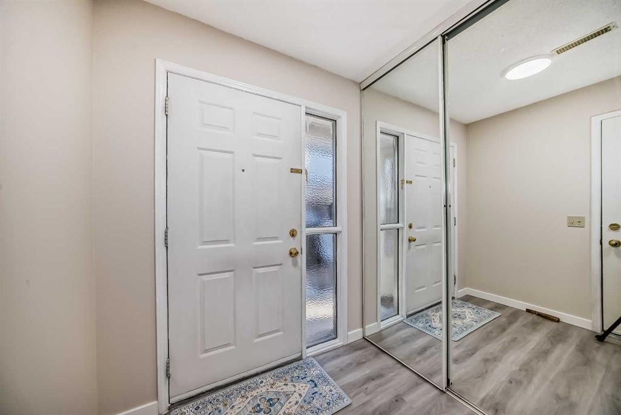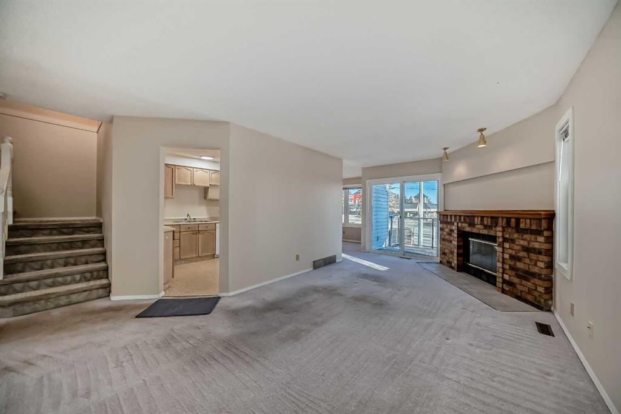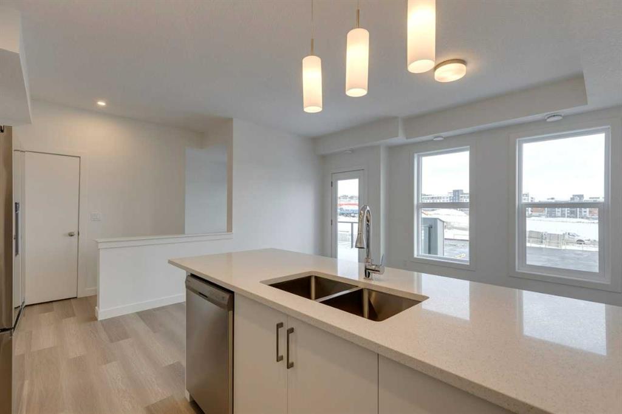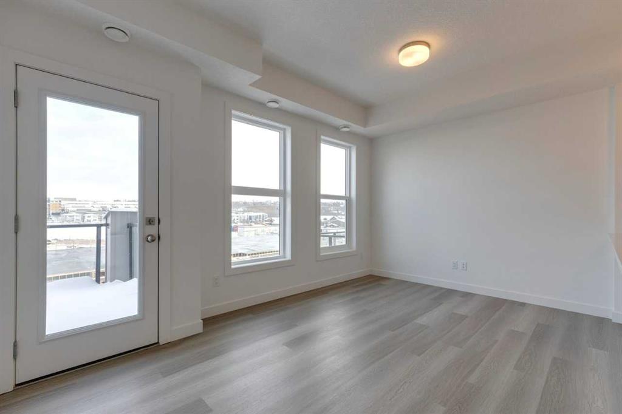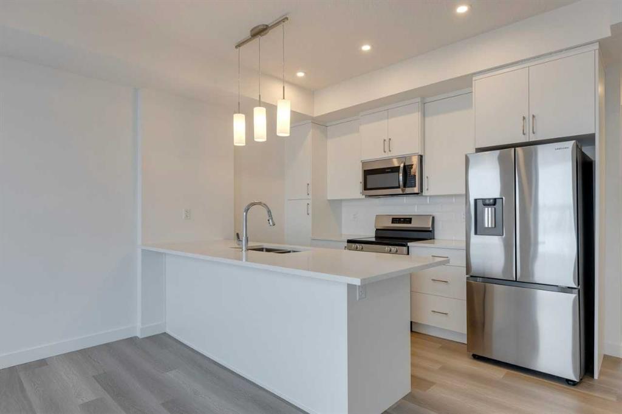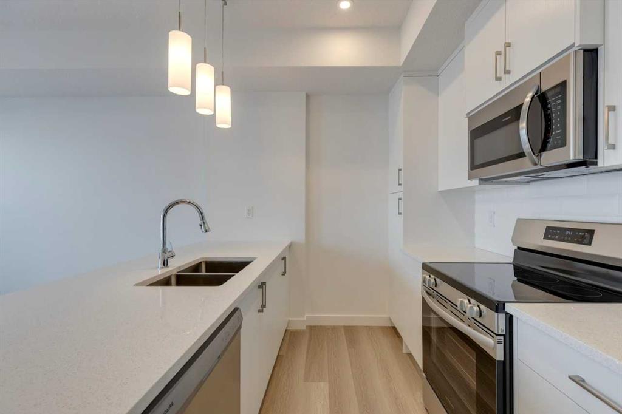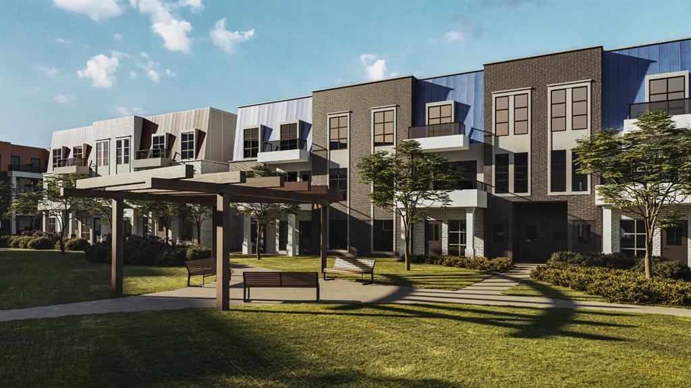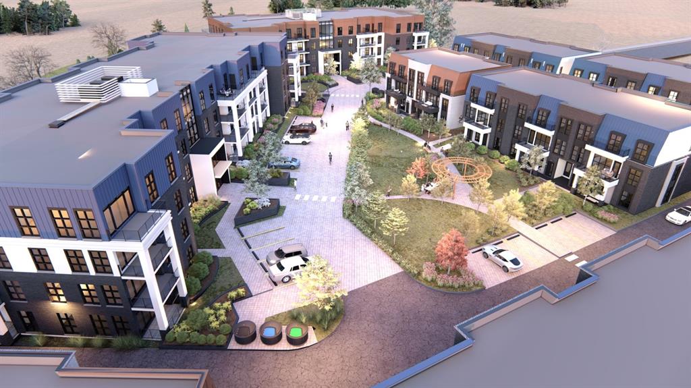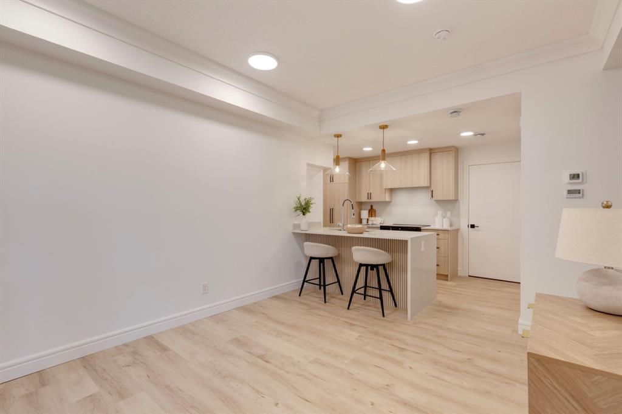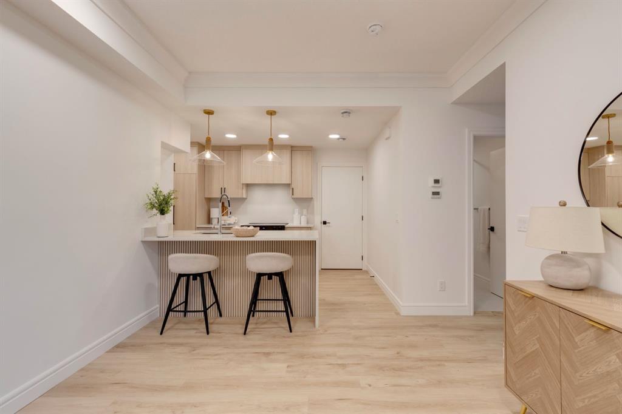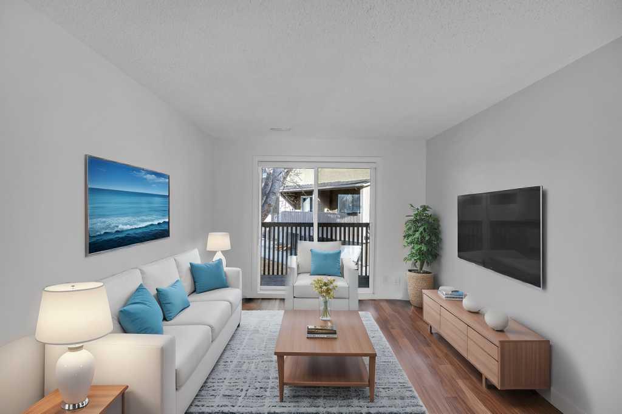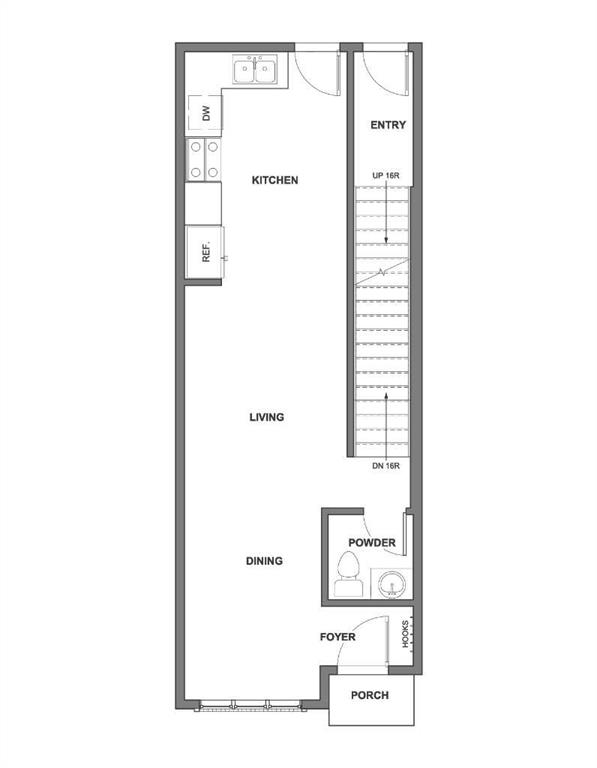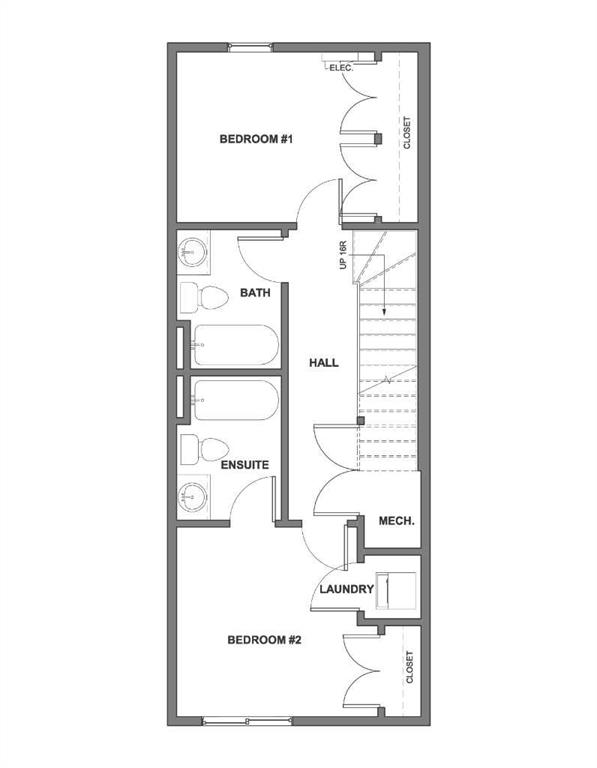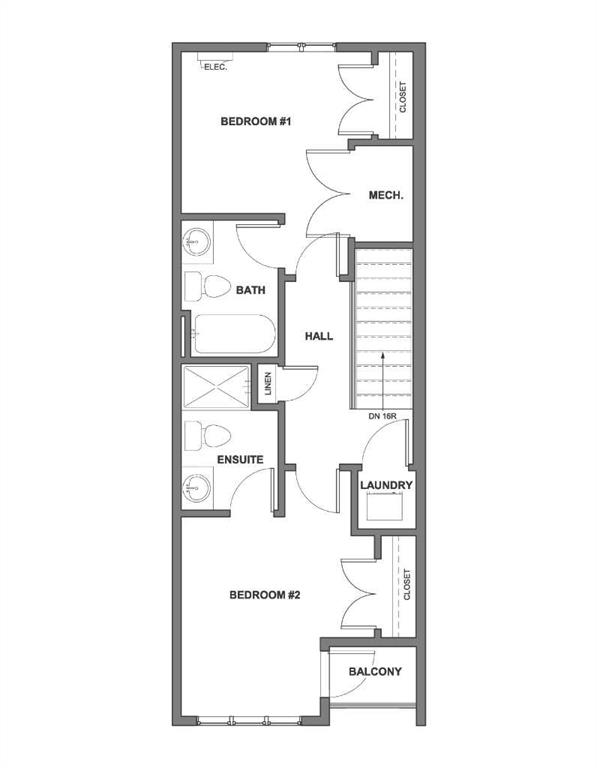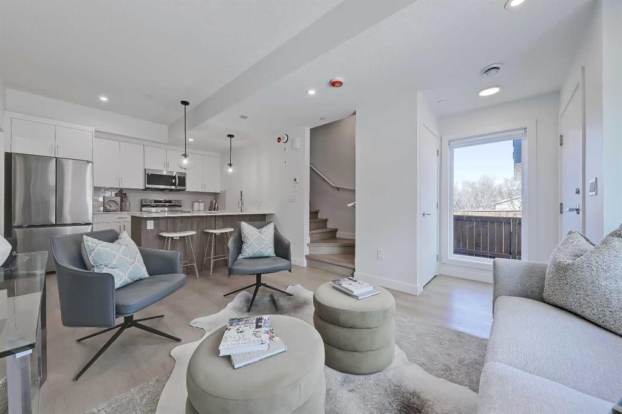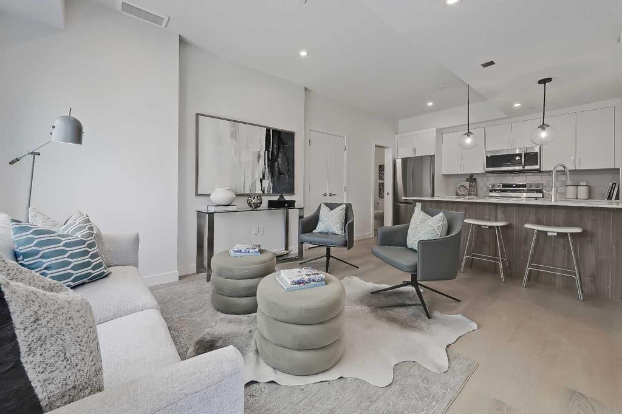1203, 829 Coach Bluff Crescent SW
Calgary T3H 1B1
MLS® Number: A2194359
$ 429,999
2
BEDROOMS
1 + 1
BATHROOMS
951
SQUARE FEET
1977
YEAR BUILT
Charming 2-Bed, 1.5-Bath Townhome in Coach Hill. Discover this beautifully updated townhome in the desirable community of Coach Hill! Featuring 2 bedrooms and 1.5 baths, this home boasts a newly developed basement with a spacious half bathroom, offering additional living space for entertainment or relaxation. The brand-new kitchen is a showstopper, complete with quartz countertops, a spacious kitchen island, and modern finishes—perfect for celebrations and family gatherings. Enjoy the warmth of new floors throughout, adding a fresh and contemporary touch. A great community to raise your family, close to shopping and other amenities. Easy access to major roads. This outstanding home will have you at “Hello!” ***VIRTUAL TOUR AVAILABLE***
| COMMUNITY | Coach Hill |
| PROPERTY TYPE | Row/Townhouse |
| BUILDING TYPE | Five Plus |
| STYLE | 2 Storey |
| YEAR BUILT | 1977 |
| SQUARE FOOTAGE | 951 |
| BEDROOMS | 2 |
| BATHROOMS | 2.00 |
| BASEMENT | Finished, Full |
| AMENITIES | |
| APPLIANCES | Dishwasher, Electric Stove, Range Hood, Refrigerator |
| COOLING | None |
| FIREPLACE | Wood Burning |
| FLOORING | Vinyl Plank |
| HEATING | Forced Air |
| LAUNDRY | In Basement |
| LOT FEATURES | Level, No Neighbours Behind |
| PARKING | Assigned, Stall |
| RESTRICTIONS | Board Approval |
| ROOF | Asphalt Shingle |
| TITLE | Fee Simple |
| BROKER | Royal LePage Benchmark |
| ROOMS | DIMENSIONS (m) | LEVEL |
|---|---|---|
| 2pc Bathroom | 6`2" x 4`4" | Basement |
| Hall | 4`4" x 13`3" | Basement |
| Game Room | 13`9" x 15`6" | Basement |
| Dining Room | 11`1" x 7`2" | Main |
| Kitchen | 11`1" x 12`7" | Main |
| Living Room | 14`6" x 13`5" | Main |
| 4pc Bathroom | 7`9" x 7`7" | Upper |
| Bedroom | 11`3" x 8`2" | Upper |
| Bedroom - Primary | 12`3" x 11`0" | Upper |




































