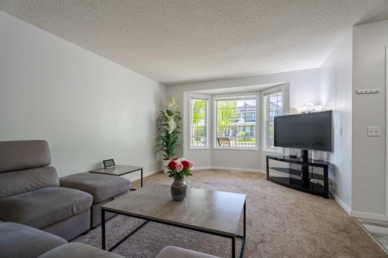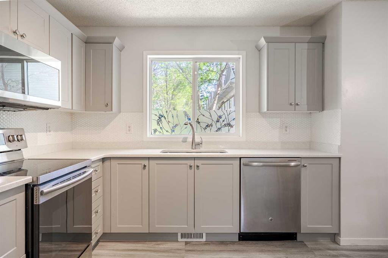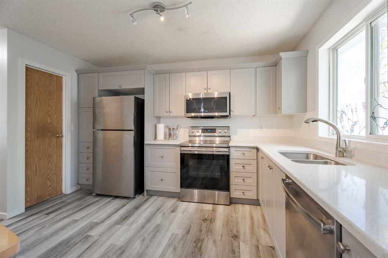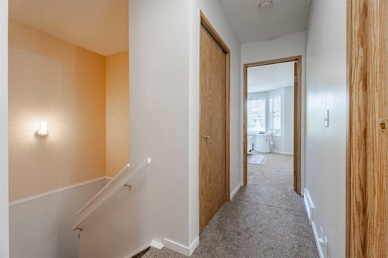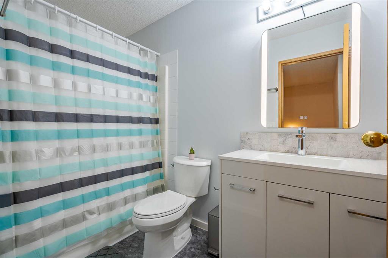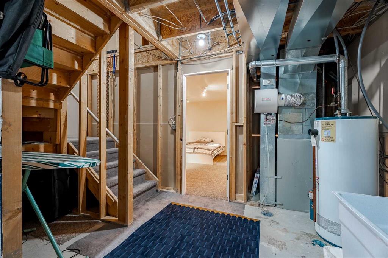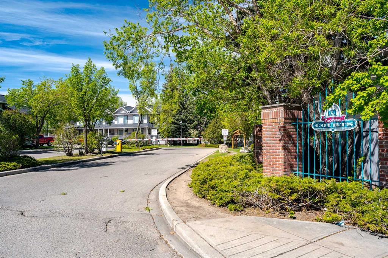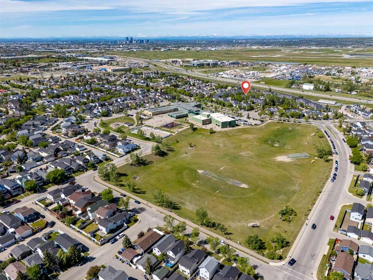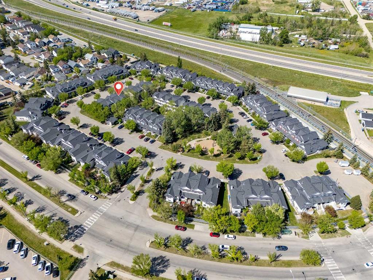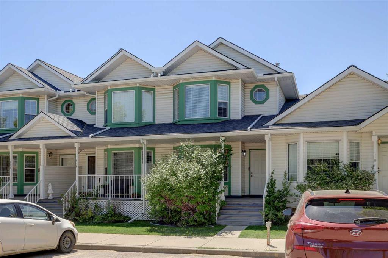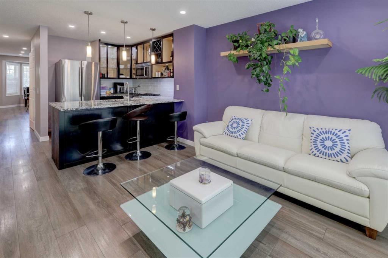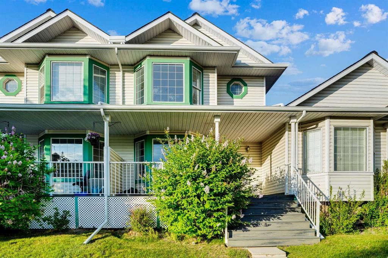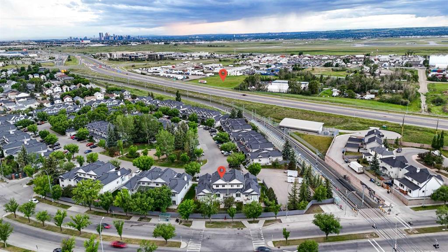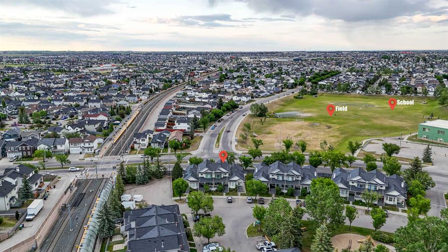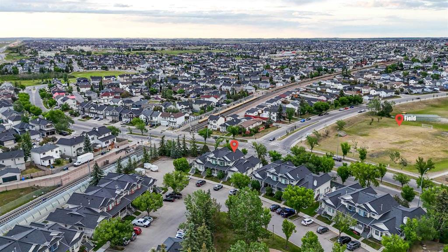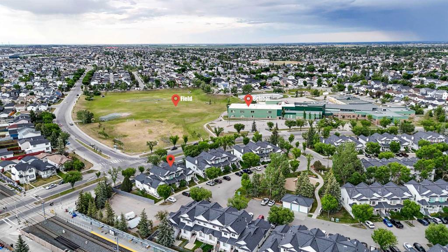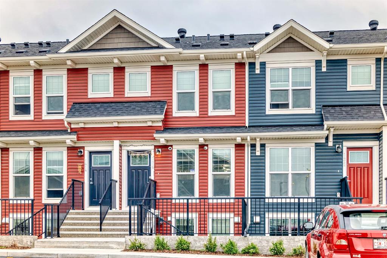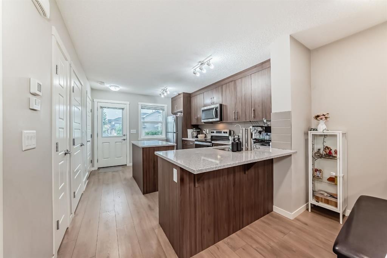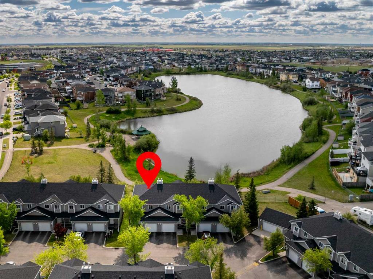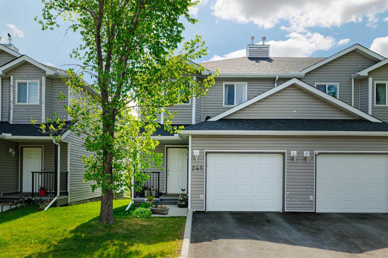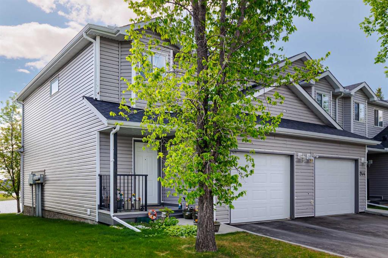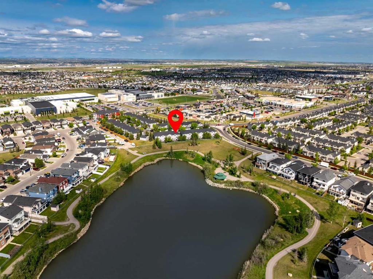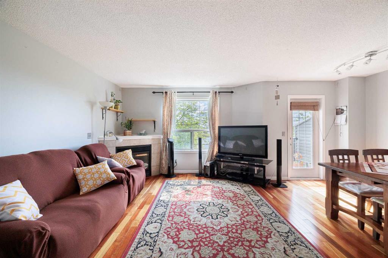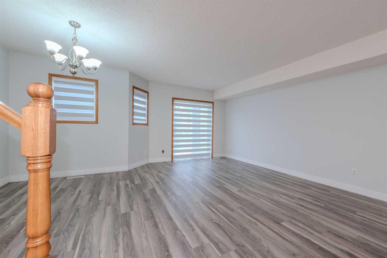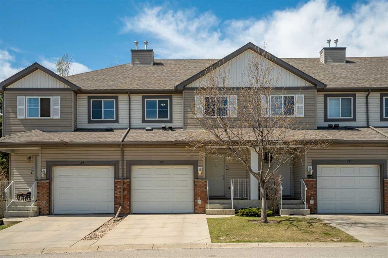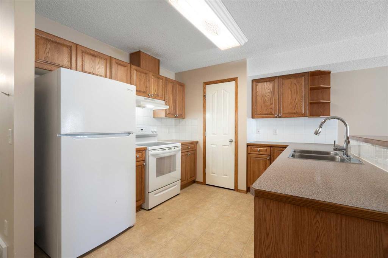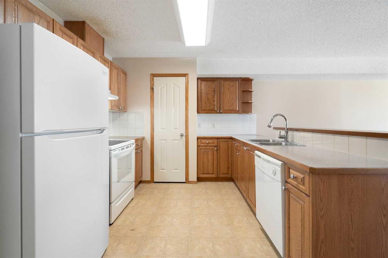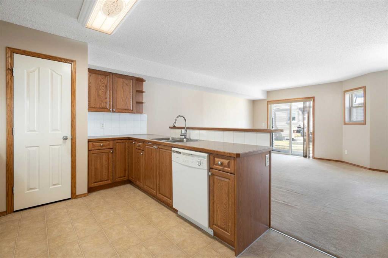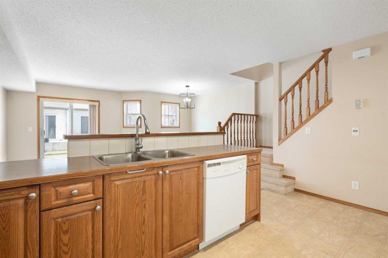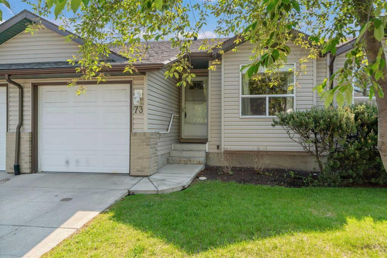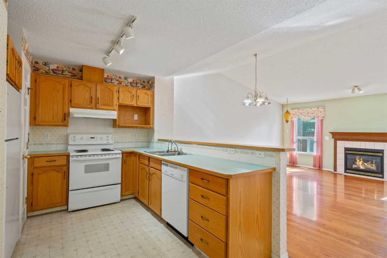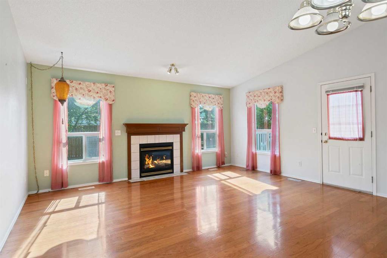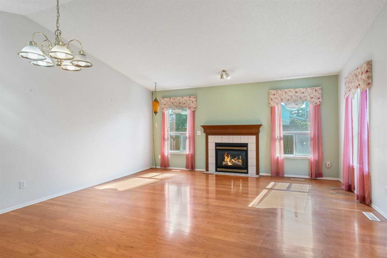127 Martin Crossing Court NE
Calgary T3J3P3
MLS® Number: A2226259
$ 399,999
3
BEDROOMS
1 + 2
BATHROOMS
1,286
SQUARE FEET
1994
YEAR BUILT
Welcome to a remarkable FULLY RENOVATED Two-Story Townhome at Martin Crossing Court. This 3 Bed, 1 Full Bath AND 2 Half Bath, 1286 Sqft. unit offers a blend of spaciousness and practicality, perfectly suited for both investors and enthusiastic buyers. The main floor layout seamlessly integrates the living room, dining area, and an L-shaped kitchen accompanied with brand new Stainless Steel Appliances, new quartz countertops, and new cabinetry. Completing the main level is a walk-in pantry, and a 2-piece powder room. The primary bedroom upstairs features expansive Bay Windows, a generous sized closet, and an ensuite half bathroom. Two additional bedrooms are also on the upper level, each with their own large closets and back yard views. Completing the upper level is the 4-piece bath and a linen closet. The basement has been partially upgraded with a multi-purpose bonus room (currently being used as a bedroom), and newer laundry appliances. Additionally, the home has been recently upgraded with new light fixtures, exterior siding & railings, and a composite deck. TWO PARKING STALLS are included directly outside of this unit; alternatively if you rely on Public Transportation, the Martindale C-Train Station is a 2 minute walk away and the Bus Stop is right at the entrance to the complex. The complex itself is a GATED community with its own playground and outdoor seating area. Martin Crossing Court is within close proximity to all of the supreme amenities Martindale and NE Calgary has to offer, including Crossing Park School, Westwinds Corner Shopping Mall, Prairie Winds Park, Martindale Cricket Grounds, Martindale Off-Leash Dog Park, Dashmesh Culture Centre, and The Genesis Centre.
| COMMUNITY | Martindale |
| PROPERTY TYPE | Row/Townhouse |
| BUILDING TYPE | Five Plus |
| STYLE | Townhouse |
| YEAR BUILT | 1994 |
| SQUARE FOOTAGE | 1,286 |
| BEDROOMS | 3 |
| BATHROOMS | 3.00 |
| BASEMENT | Full, Partially Finished |
| AMENITIES | |
| APPLIANCES | Dishwasher, Electric Range, Microwave Hood Fan, Refrigerator, Wall/Window Air Conditioner, Washer/Dryer, Window Coverings |
| COOLING | Window Unit(s) |
| FIREPLACE | N/A |
| FLOORING | Carpet, Laminate, Vinyl |
| HEATING | Forced Air, Natural Gas |
| LAUNDRY | In Basement |
| LOT FEATURES | Back Yard, Corner Lot |
| PARKING | Side By Side, Stall |
| RESTRICTIONS | None Known |
| ROOF | Asphalt Shingle |
| TITLE | Fee Simple |
| BROKER | RE/MAX House of Real Estate |
| ROOMS | DIMENSIONS (m) | LEVEL |
|---|---|---|
| Furnace/Utility Room | 19`2" x 16`3" | Basement |
| Bonus Room | 16`0" x 14`10" | Basement |
| Kitchen | 16`9" x 13`4" | Main |
| Living Room | 17`4" x 15`9" | Main |
| 2pc Bathroom | 0`0" x 0`0" | Main |
| Bedroom - Primary | 15`0" x 12`2" | Upper |
| 2pc Ensuite bath | 0`0" x 0`0" | Upper |
| Bedroom | 9`11" x 7`2" | Upper |
| Bedroom | 10`1" x 9`2" | Upper |
| 4pc Bathroom | 0`0" x 0`0" | Upper |





