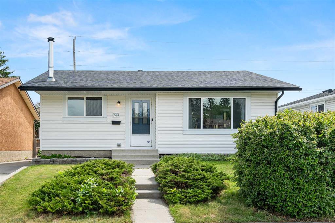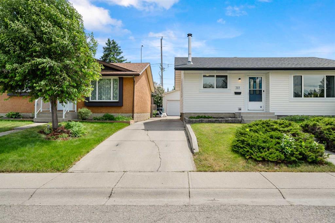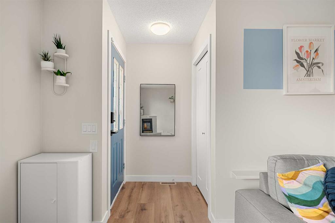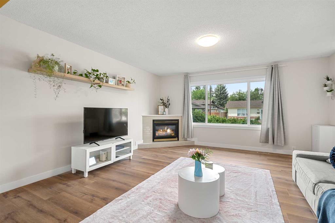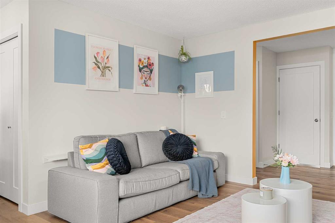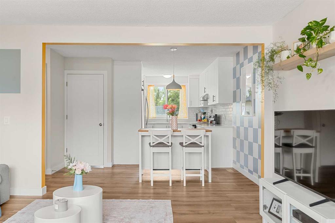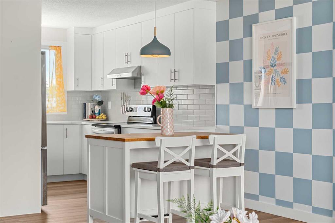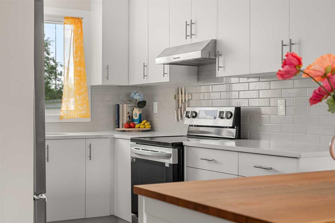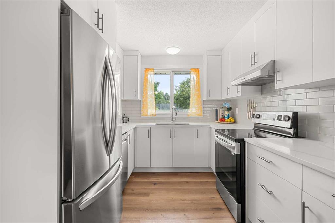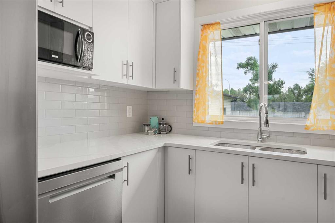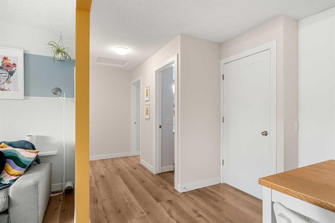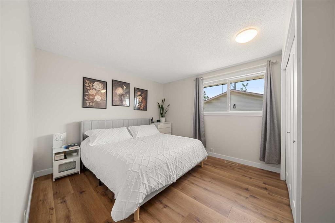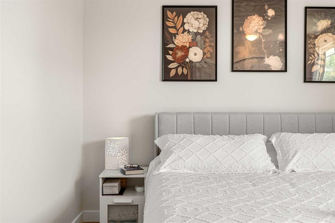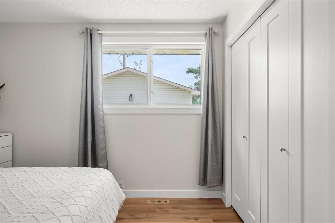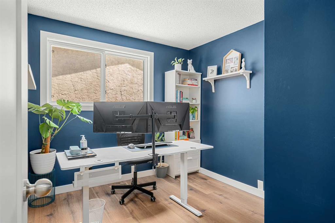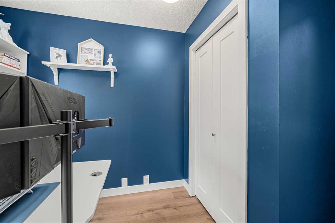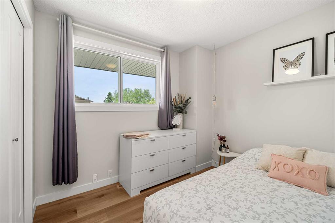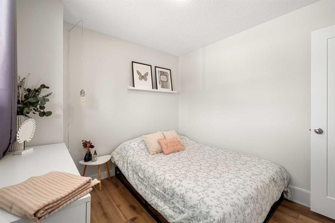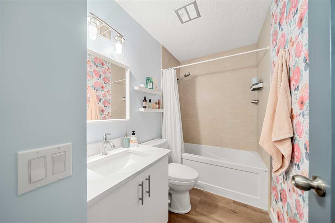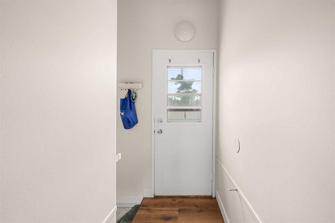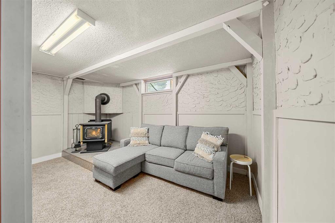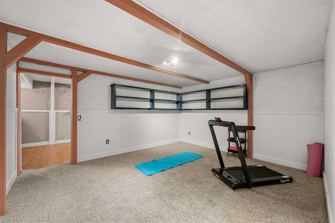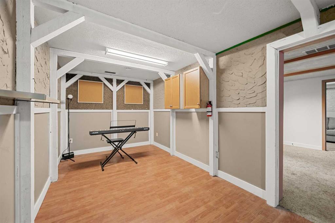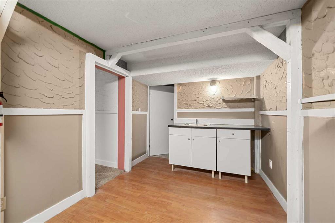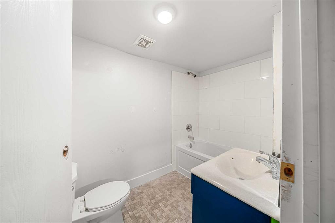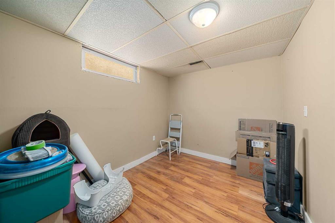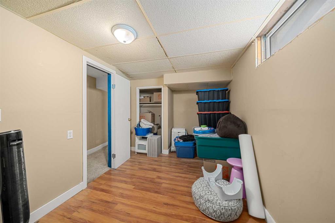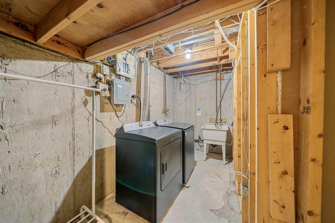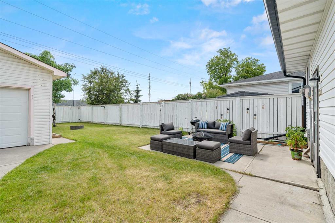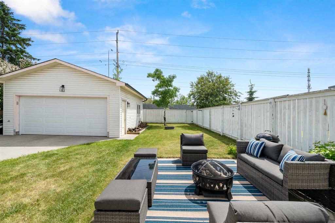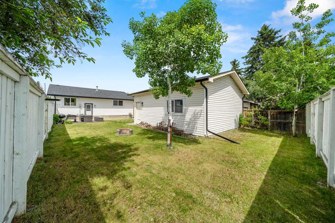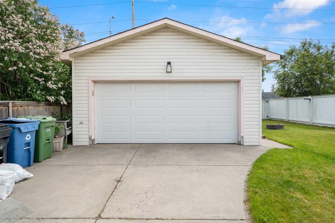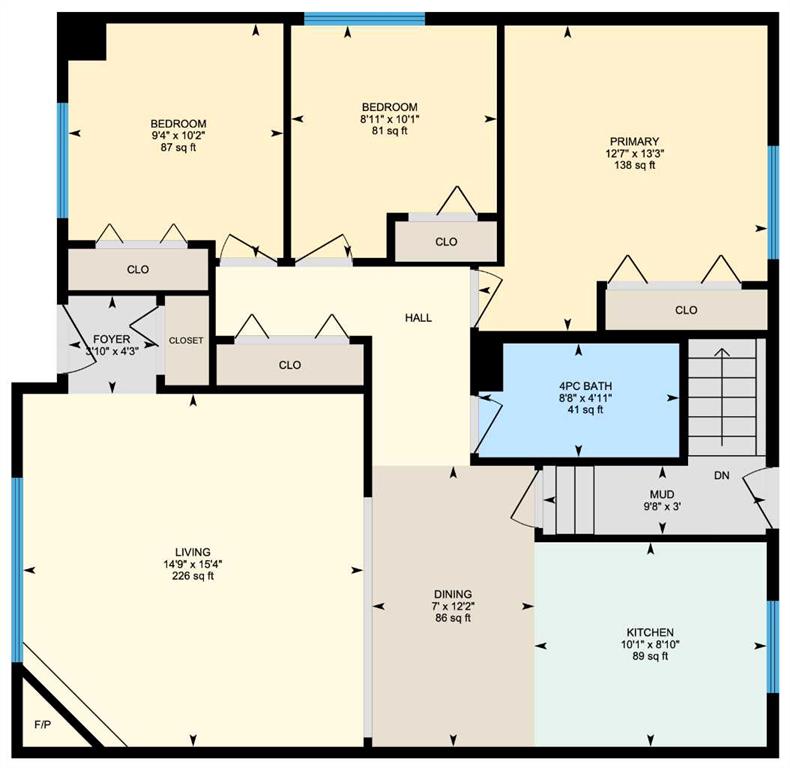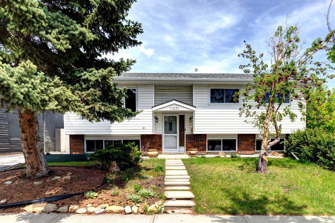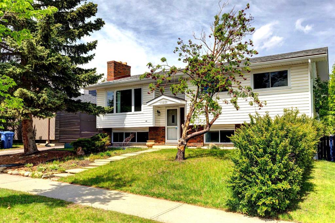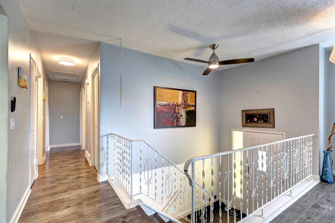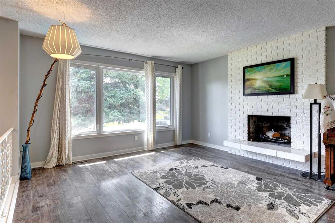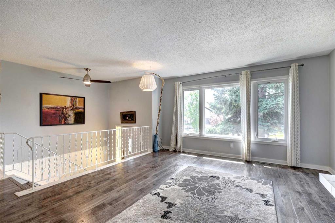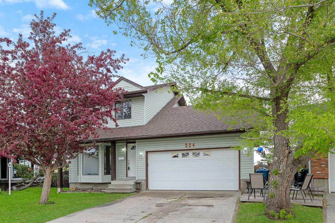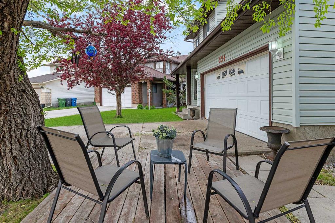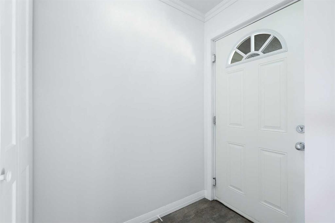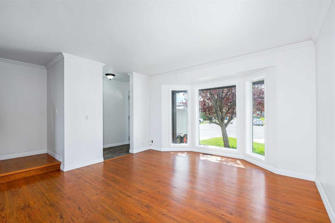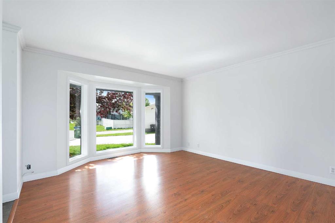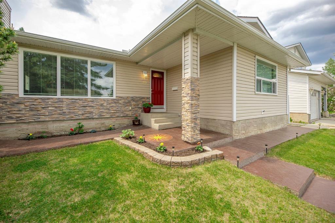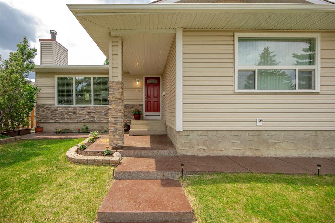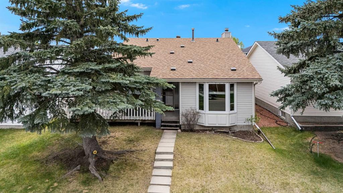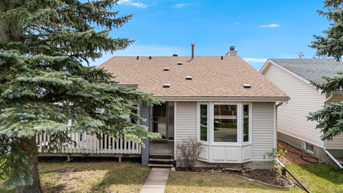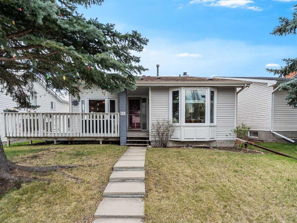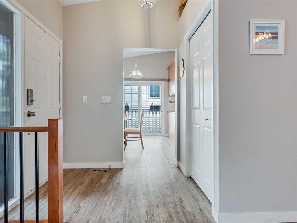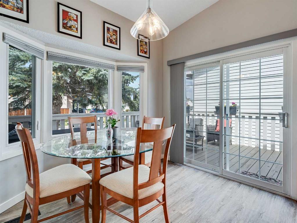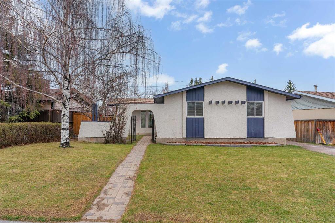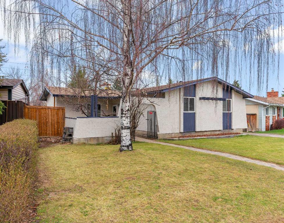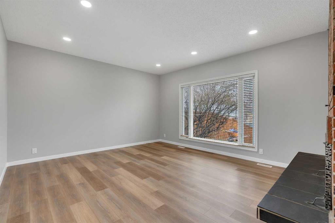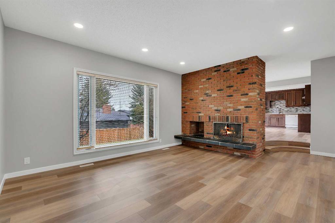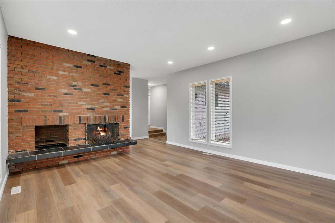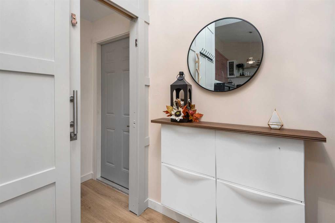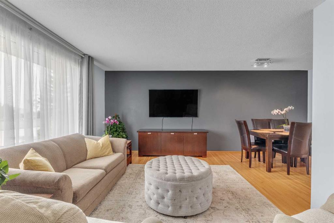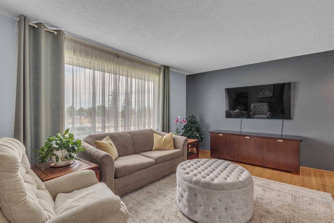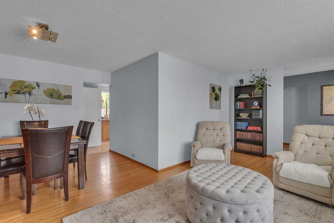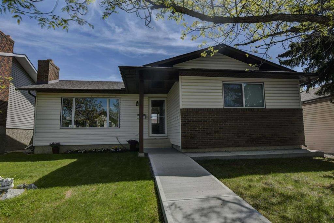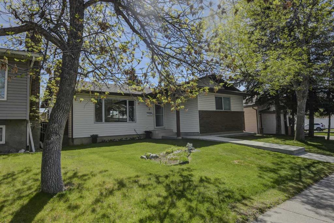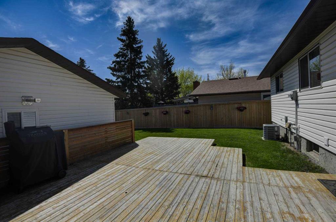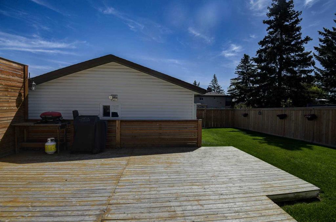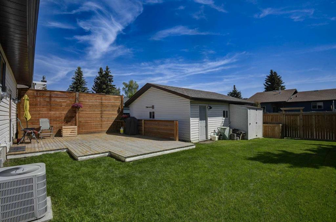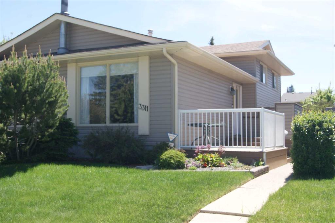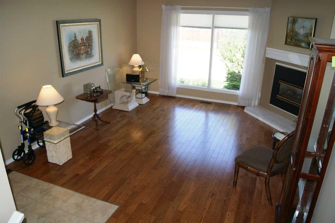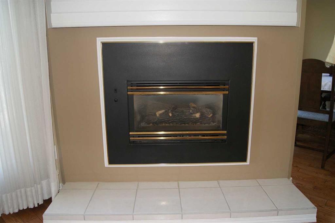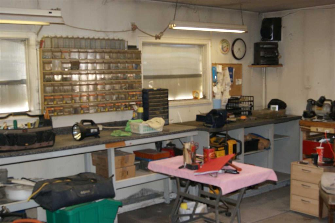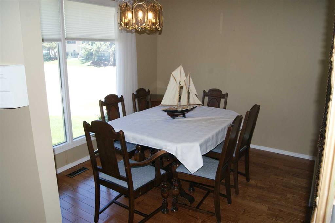264 Bracewood Road SW
Calgary T2W 3C1
MLS® Number: A2228789
$ 599,900
4
BEDROOMS
2 + 0
BATHROOMS
1,055
SQUARE FEET
1977
YEAR BUILT
Welcome to this charming bungalow in the heart of Braeside, a vibrant, family-friendly neighborhood that perfectly blends community living with outdoor adventure. Ideal for first-time buyers, growing families, or outdoor enthusiasts, this home offers incredible potential inside and out. The spacious backyard is perfect for kids and pets to play, gardening, or simply relaxing in your own private yard. A large, detached garage provides ample space for storage, hobbies, or your next big project. Step inside to find a well-maintained and bright main floor. The basement you ask? Well, this basement is full of potential! With a few renovations you could turn this space into a legal suite to generate income or create a personalized space to your liking. Location is everything, and this home delivers! Just minutes from both South Glenmore Park and Fish Creek Park, you’ll enjoy quick access to paths, mountain biking trails, playgrounds, picnic spots, Variety Spray Park (a great place for kids to play and cool down in the summer) and even the Glenmore Sailing School – a fun and unique summer camp for kids. You're also close to the Southland Leisure Centre, offering a wave pool, gym facilities, party rooms, and programs for all ages. Walk to local coffee shops in the morning, try a workout at a variety of places, or go for a stroll in one of the nearby parks, the choice is yours. With nearby schools, daycares, grocery stores, and coffee shops, this is a truly connected and convenient place to call home. Don't miss your chance to live in a welcoming community where outdoor living meets urban convenience and where your next chapter can truly begin.
| COMMUNITY | Braeside. |
| PROPERTY TYPE | Detached |
| BUILDING TYPE | House |
| STYLE | Bungalow |
| YEAR BUILT | 1977 |
| SQUARE FOOTAGE | 1,055 |
| BEDROOMS | 4 |
| BATHROOMS | 2.00 |
| BASEMENT | Finished, Full |
| AMENITIES | |
| APPLIANCES | Dishwasher, Dryer, Electric Range, Microwave, Refrigerator, Washer |
| COOLING | Wall/Window Unit(s) |
| FIREPLACE | Gas, Wood Burning Stove |
| FLOORING | Carpet, Vinyl Plank |
| HEATING | Forced Air |
| LAUNDRY | In Basement |
| LOT FEATURES | Back Yard |
| PARKING | Double Garage Detached, Parking Pad, RV Access/Parking |
| RESTRICTIONS | None Known |
| ROOF | Asphalt Shingle |
| TITLE | Fee Simple |
| BROKER | RE/MAX Realty Professionals |
| ROOMS | DIMENSIONS (m) | LEVEL |
|---|---|---|
| Family Room | 14`9" x 8`6" | Basement |
| Laundry | 11`8" x 7`11" | Basement |
| Furnace/Utility Room | 10`10" x 8`9" | Basement |
| Flex Space | 14`9" x 12`7" | Basement |
| Bedroom | 14`1" x 9`0" | Basement |
| 4pc Bathroom | 8`6" x 5`6" | Basement |
| 4pc Bathroom | 8`8" x 4`11" | Main |
| Bedroom - Primary | 13`3" x 12`7" | Main |
| Bedroom | 10`1" x 8`11" | Main |
| Bedroom | 10`2" x 9`4" | Main |
| Living Room | 15`4" x 14`9" | Main |
| Kitchen | 10`1" x 8`10" | Main |
| Dining Room | 12`2" x 7`0" | Main |
| Mud Room | 9`8" x 3`0" | Main |
| Foyer | 4`3" x 3`10" | Main |
| Game Room | 17`9" x 8`5" | Second |

