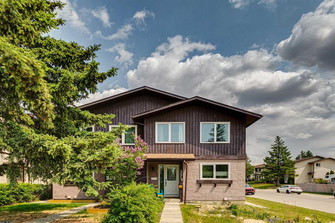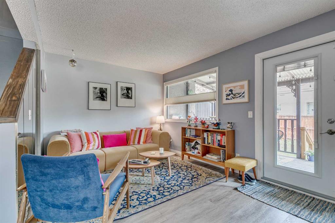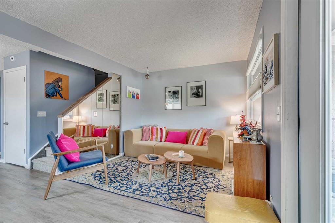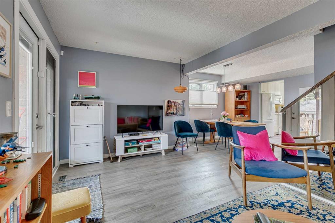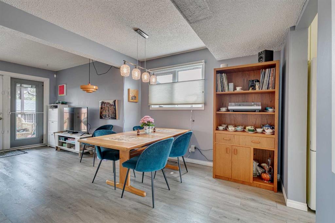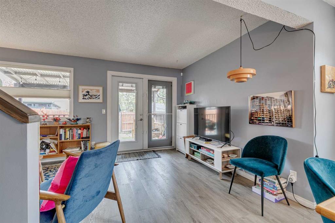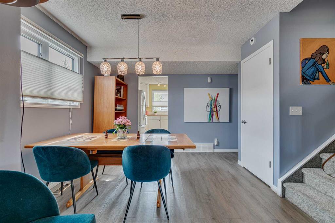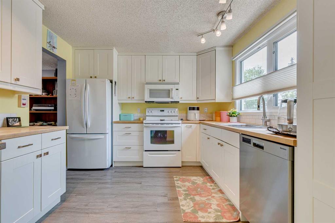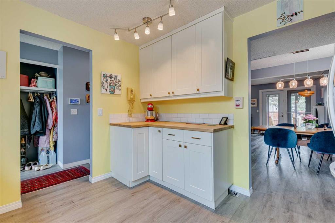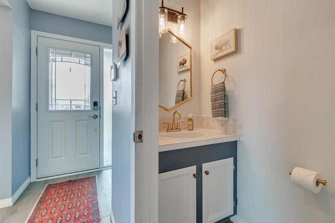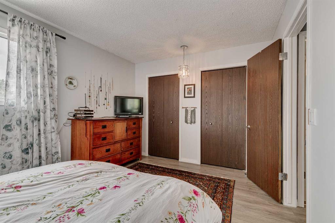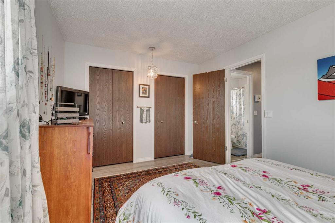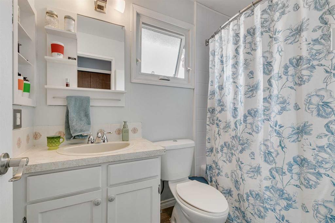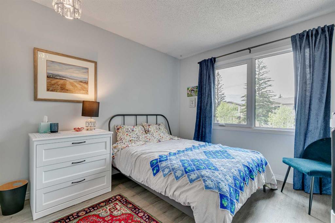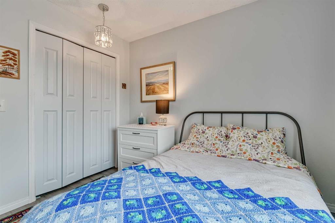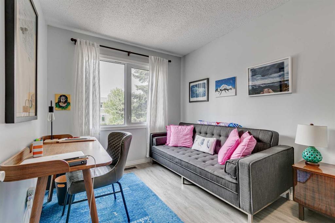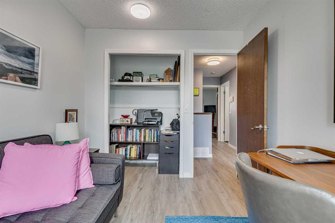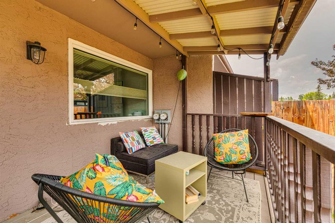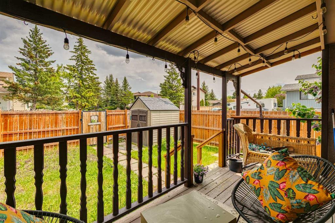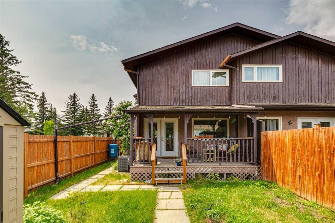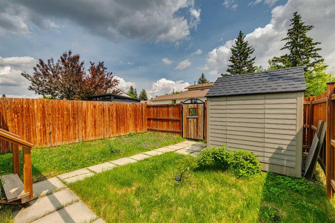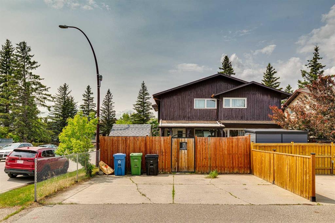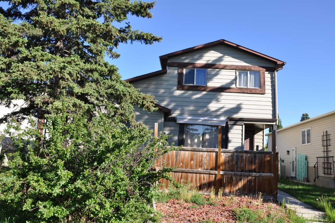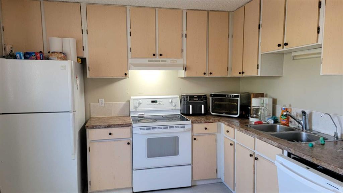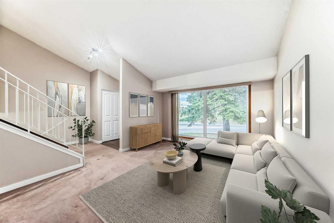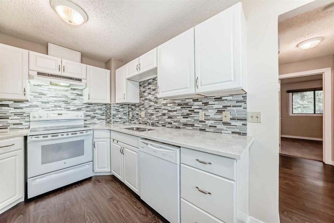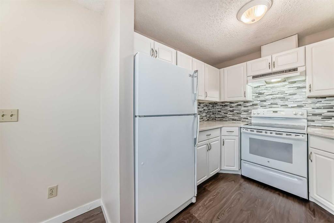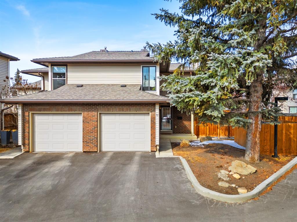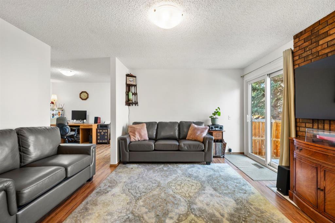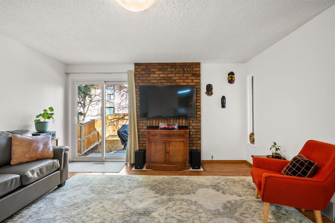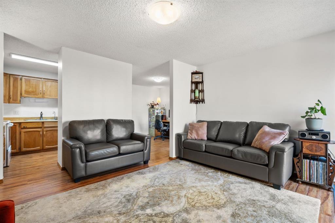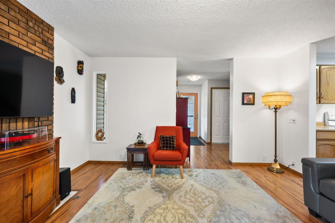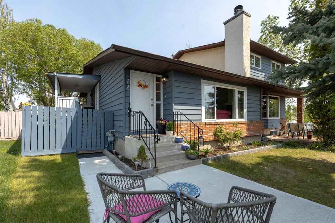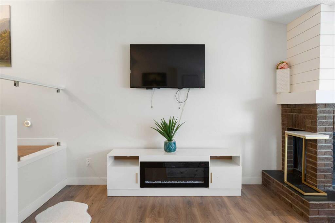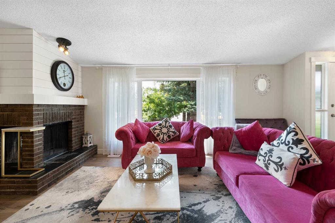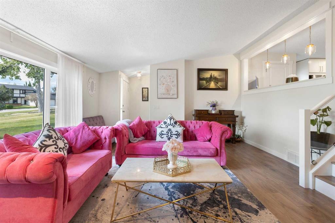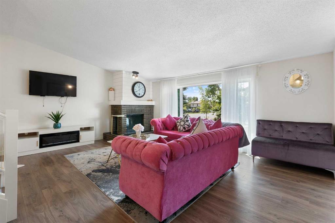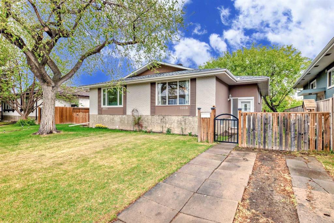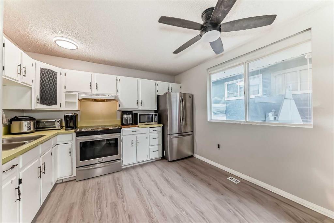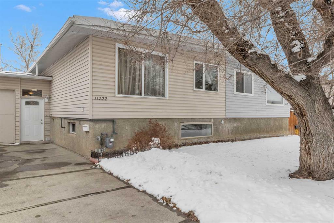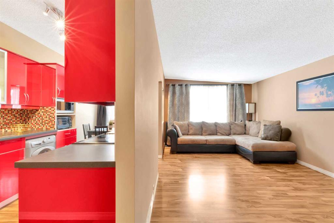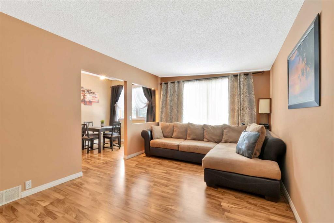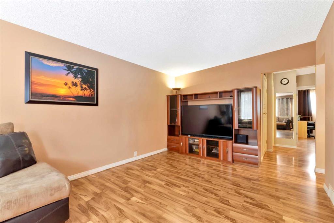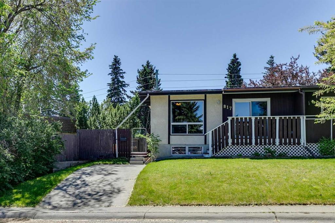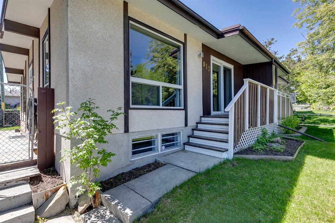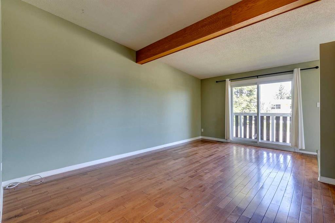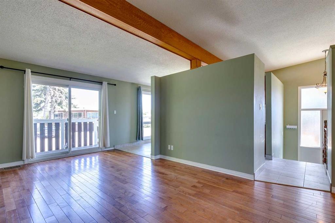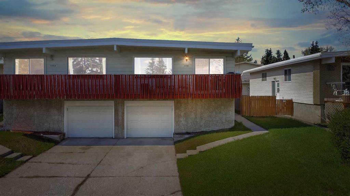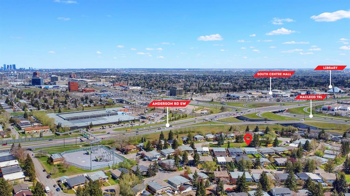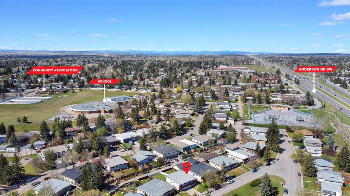3419 Cedarille Drive SW
Calgary T2W 3J2
MLS® Number: A2228019
$ 450,000
3
BEDROOMS
1 + 1
BATHROOMS
1,144
SQUARE FEET
1978
YEAR BUILT
*OPEN HOUSE - Saturday June 7th from 2-430PM. * This charming two-storey duplex on a sunny corner lot in the desirable community of Cedarbrae is the perfect opportunity for a first-time buyer or a savvy investor looking for outstanding value with zero condo fees! Set on a quiet residential street, the home offers a great blend of smart updates and future potential, with a fully fenced backyard ideal for outdoor living. Inside, you’ll find a functional main floor layout with an updated kitchen featuring newer cabinetry, ample storage, a pull-out pantry, and plenty of prep space to make meal planning a breeze. The kitchen flows into the dining and living areas, the perfect space for hosting friends, relaxing with family, or cozying up for a weekend movie night. Upstairs, the spacious primary bedroom is located on one side of the home for added privacy, while two additional bedrooms and a full four-piece bath complete the upper level, offering flexibility for a growing family, guests, or a home office setup. Completing the home is a basement with a generous laundry and storage room, and the potential to develop a future recreation room, gym, or flex space to suit your lifestyle. Outside, enjoy a covered back porch, a cozy spot for morning coffee or evening beverages, a fully fenced yard with plenty of room to garden or for kids and dogs to romp, and a double concrete parking pad in the back alley for convenient off-street parking. Recent upgrades throughout include triple-pane windows for better energy efficiency, newer appliances, furnace, and hot water tank, and air conditioning to keep you comfortable year-round. Located just steps from transit, close to shops, parks, and offering quick access to the Stoney Trail ring road, this home delivers everyday convenience in a quiet, family-friendly neighbourhood. Whether you're buying your first home or adding to your portfolio, this is your opportunity to own a stylish, move-in-ready space with room to grow and a lifestyle to love. Affordable, refreshed, and ideally located, this Cedarbrae gem is ready for your next chapter!
| COMMUNITY | Cedarbrae |
| PROPERTY TYPE | Semi Detached (Half Duplex) |
| BUILDING TYPE | Duplex |
| STYLE | 2 Storey, Side by Side |
| YEAR BUILT | 1978 |
| SQUARE FOOTAGE | 1,144 |
| BEDROOMS | 3 |
| BATHROOMS | 2.00 |
| BASEMENT | Full, Unfinished |
| AMENITIES | |
| APPLIANCES | Central Air Conditioner, Dishwasher, Electric Stove, Microwave Hood Fan, Refrigerator, Washer/Dryer, Window Coverings |
| COOLING | Central Air |
| FIREPLACE | N/A |
| FLOORING | Carpet, Vinyl |
| HEATING | Forced Air |
| LAUNDRY | In Basement, Laundry Room |
| LOT FEATURES | Back Lane, Back Yard, Corner Lot, Few Trees, Front Yard, Fruit Trees/Shrub(s), Lawn, Level, Rectangular Lot |
| PARKING | Alley Access, Parking Pad, Paved |
| RESTRICTIONS | None Known |
| ROOF | Asphalt Shingle |
| TITLE | Fee Simple |
| BROKER | RE/MAX House of Real Estate |
| ROOMS | DIMENSIONS (m) | LEVEL |
|---|---|---|
| Laundry | 10`3" x 10`3" | Basement |
| Storage | 10`3" x 9`5" | Basement |
| Game Room | 15`0" x 9`4" | Basement |
| Living Room | 16`4" x 10`0" | Main |
| Kitchen | 11`7" x 10`7" | Main |
| Dining Room | 10`3" x 9`10" | Main |
| Foyer | 4`3" x 4`0" | Main |
| 2pc Bathroom | 6`7" x 3`0" | Main |
| 4pc Bathroom | 7`10" x 4`11" | Second |
| Bedroom - Primary | 13`11" x 10`0" | Second |
| Bedroom | 10`3" x 9`5" | Second |
| Bedroom | 10`3" x 8`6" | Second |

