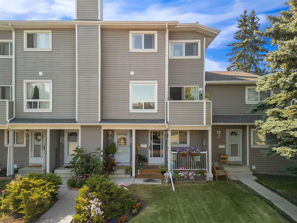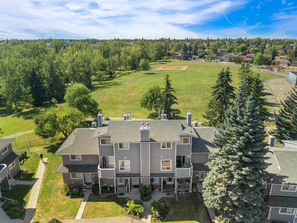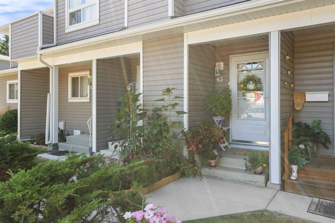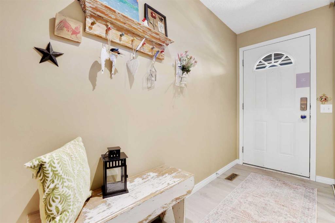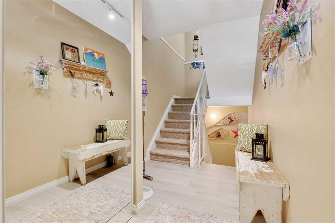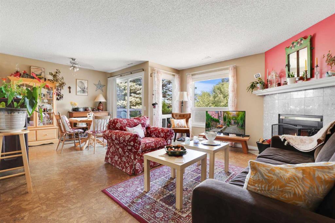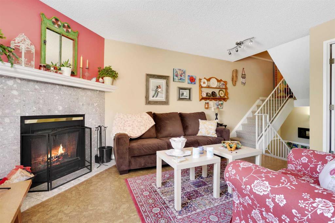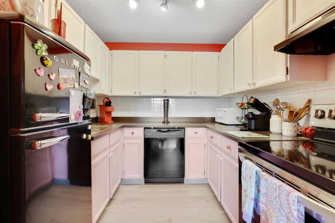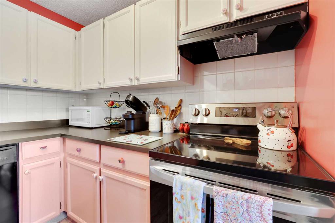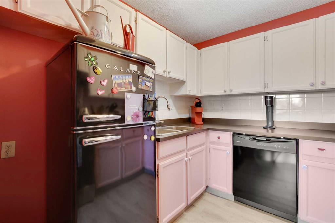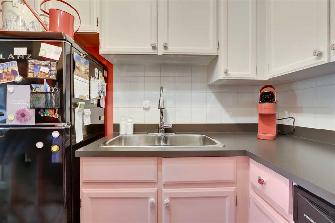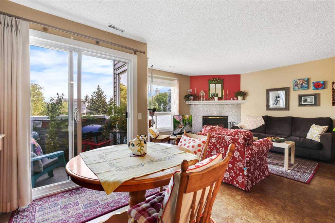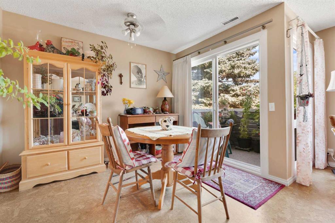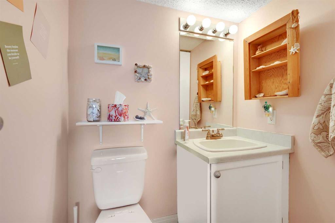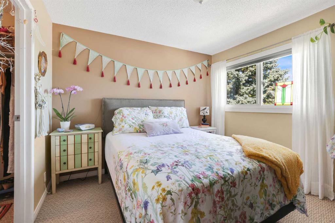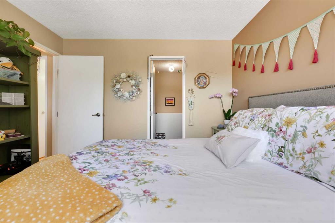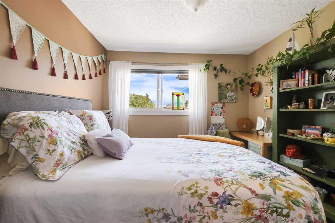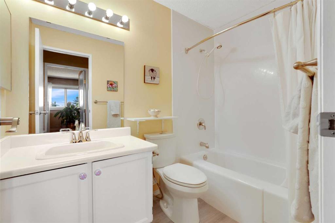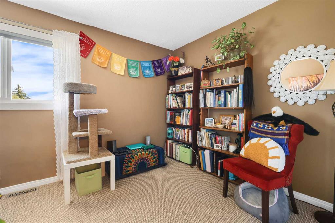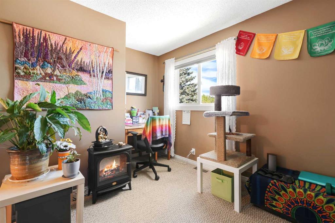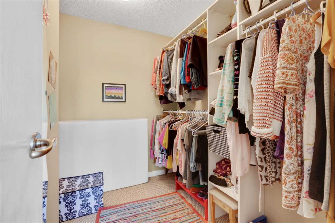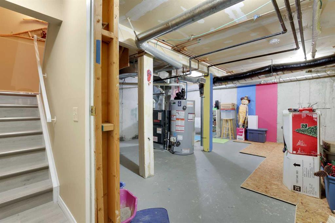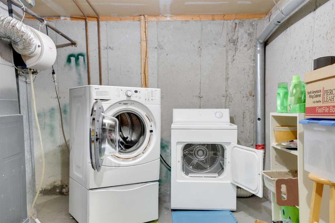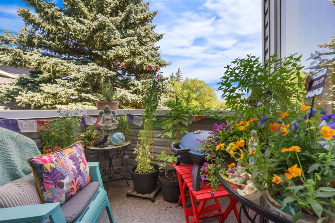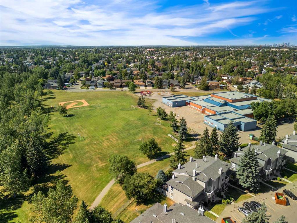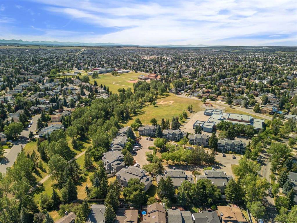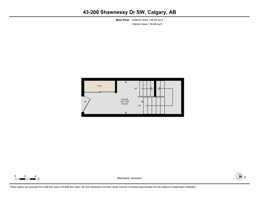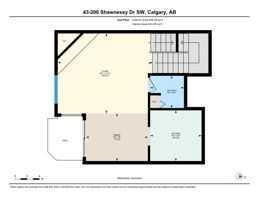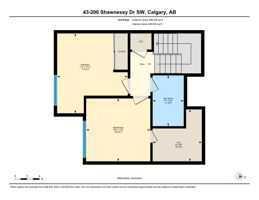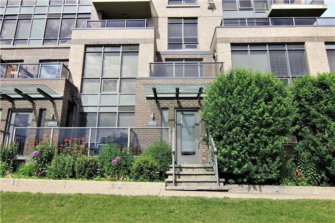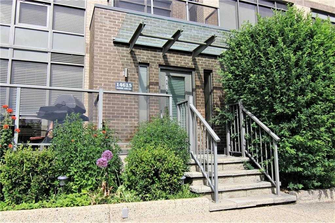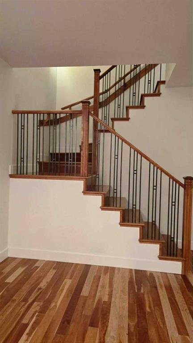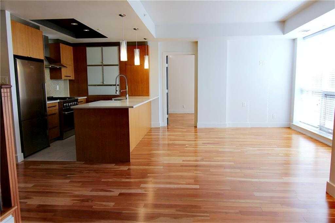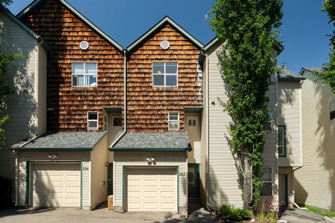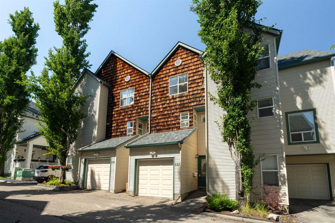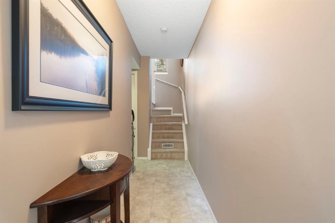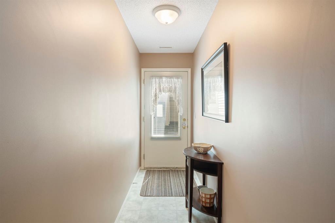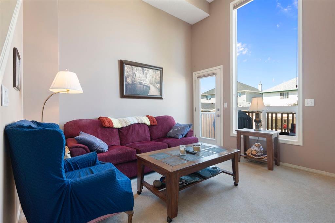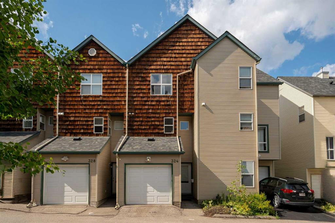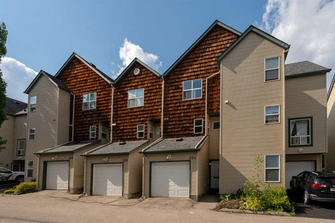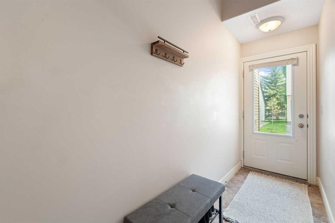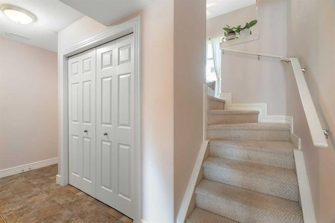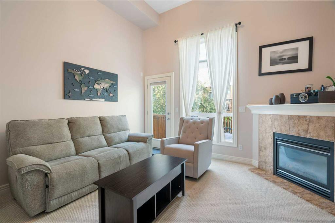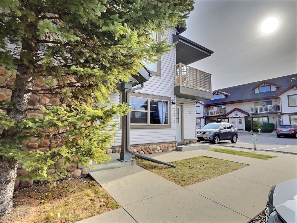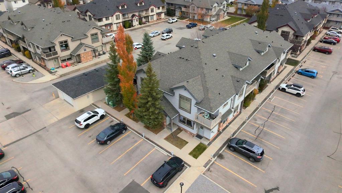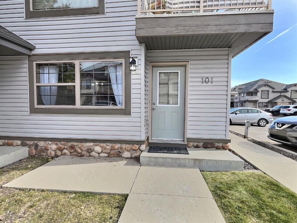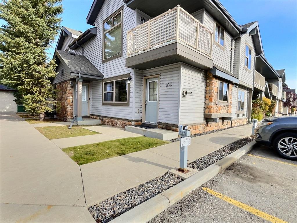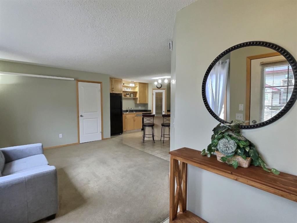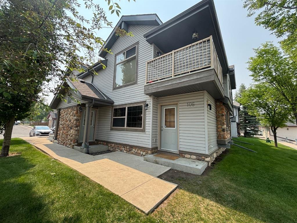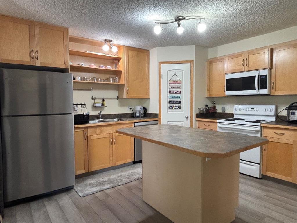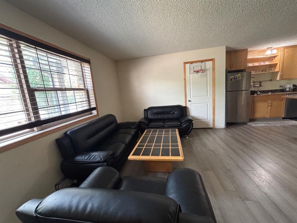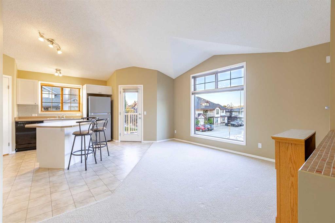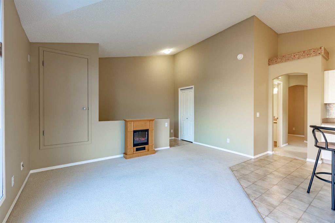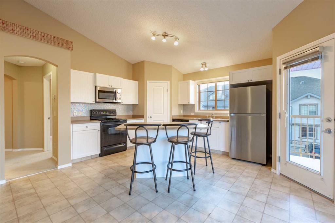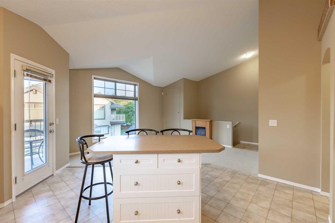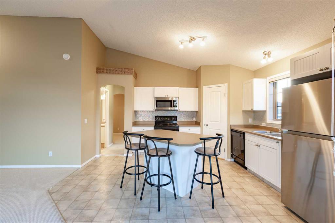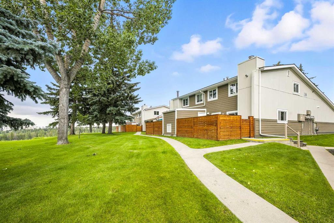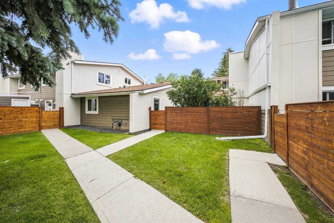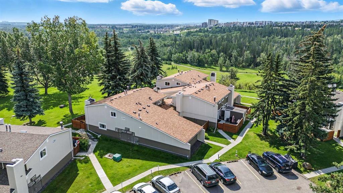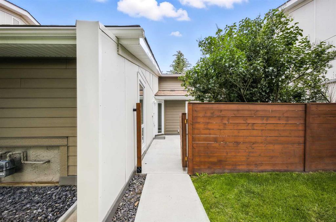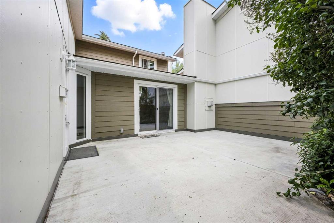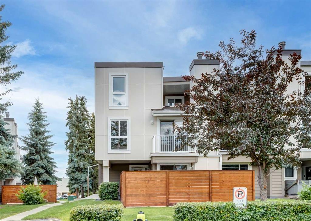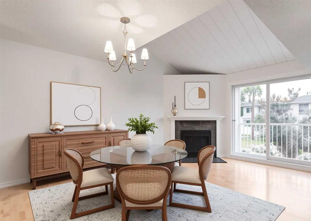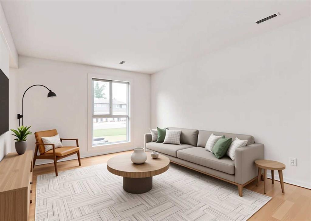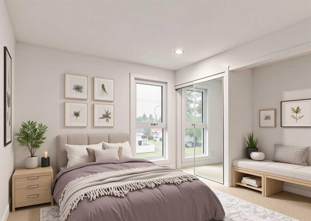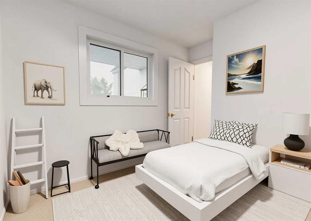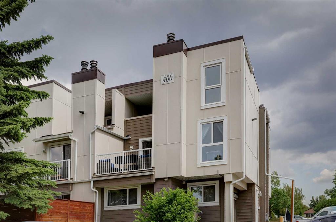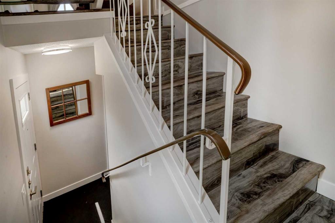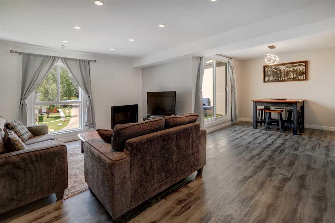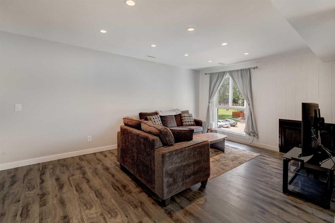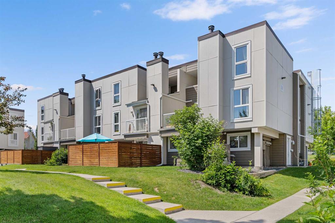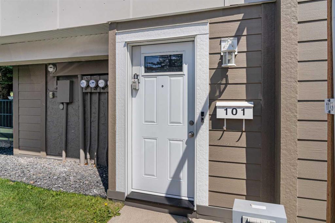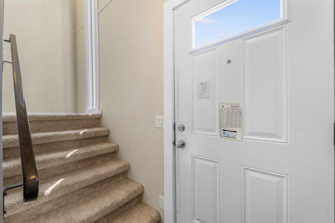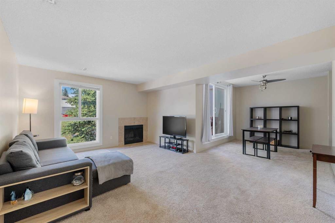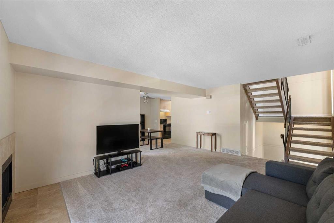43, 200 Shawnessy Drive SW
Calgary T2Y 1G8
MLS® Number: A2222263
$ 329,900
2
BEDROOMS
1 + 1
BATHROOMS
1,110
SQUARE FEET
1981
YEAR BUILT
Why pay rent when you can own your own townhome that is well maintained both inside and outside. Inviting entrance allows even for some seating. Upstairs is extremely bright with large windows, quaint balcony to enjoy the outdoors and a cozy woodburning fireplace. Freshly painted, good sized dining room, kitchen, and powder room. Kitchen has newer countertops, newer double sink, faucet and appliances, newer hunter douglas blinds, newer plank and cork flooring, newer high efficiency furnace and hot water tank. Up another flight of stairs is a huge primary bedroom with a massive closet and another large secondary bedroom and the 4pc bathroom. Basement is unfinished awaiting your personal touches. This unit backs onto a green space, pathways and is surrounded by nature. The complex is extremely well maintained with newer siding, windows and roof. Great location walking distance to 2 elementary schools and 1 junior high, close to popular Shawnessy Community Center, LRT, shopping and transit. This is a great investment in both real estate and lifestyle.
| COMMUNITY | Shawnessy |
| PROPERTY TYPE | Row/Townhouse |
| BUILDING TYPE | Five Plus |
| STYLE | Townhouse |
| YEAR BUILT | 1981 |
| SQUARE FOOTAGE | 1,110 |
| BEDROOMS | 2 |
| BATHROOMS | 2.00 |
| BASEMENT | Full, Unfinished |
| AMENITIES | |
| APPLIANCES | Dishwasher, Dryer, Electric Stove, Microwave, Refrigerator, Washer, Window Coverings |
| COOLING | None |
| FIREPLACE | Wood Burning |
| FLOORING | Carpet, Cork |
| HEATING | Forced Air |
| LAUNDRY | In Basement |
| LOT FEATURES | Backs on to Park/Green Space, No Neighbours Behind |
| PARKING | Stall |
| RESTRICTIONS | Pet Restrictions or Board approval Required |
| ROOF | Asphalt Shingle |
| TITLE | Fee Simple |
| BROKER | MaxWell Capital Realty |
| ROOMS | DIMENSIONS (m) | LEVEL |
|---|---|---|
| Foyer | 6`5" x 11`4" | Main |
| Dining Room | 7`8" x 10`0" | Second |
| Kitchen | 8`2" x 8`3" | Second |
| Living Room | 12`11" x 15`4" | Second |
| 2pc Bathroom | Second | |
| 4pc Bathroom | Third | |
| Bedroom - Primary | 12`11" x 11`5" | Third |
| Bedroom | 10`2" x 10`4" | Third |
| Walk-In Closet | 8`5" x 8`0" | Third |

