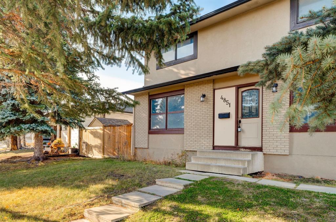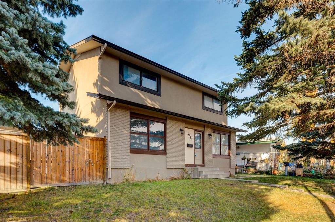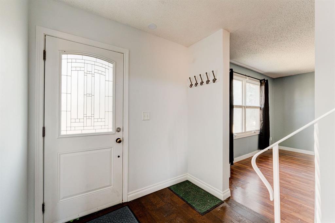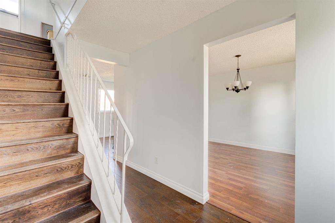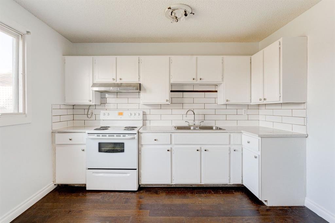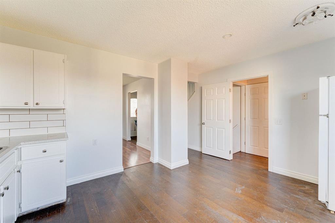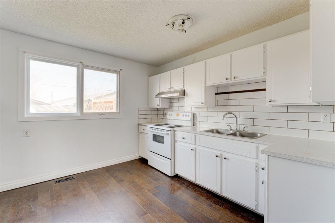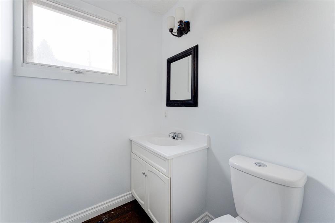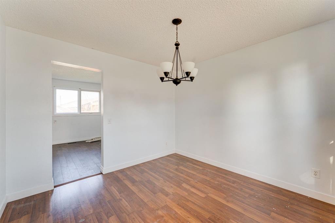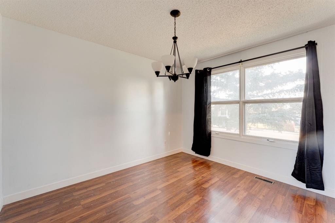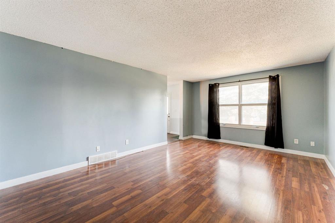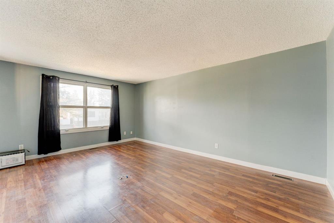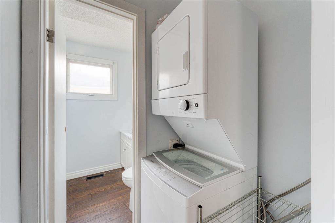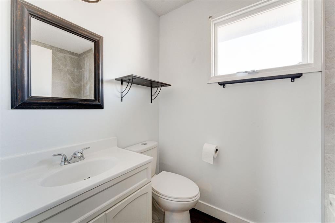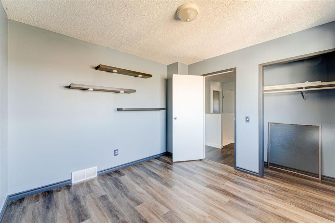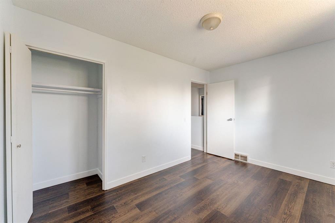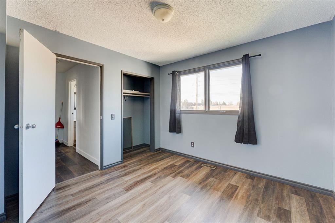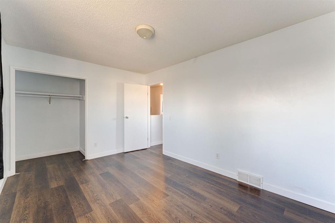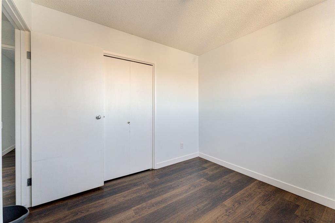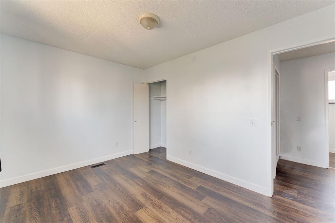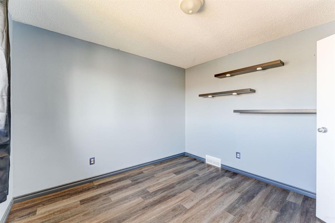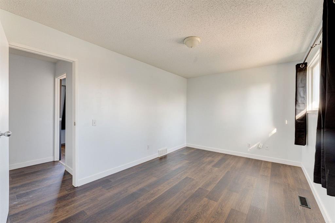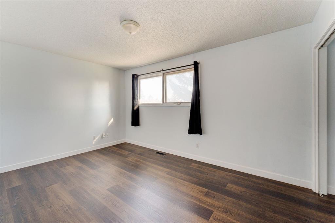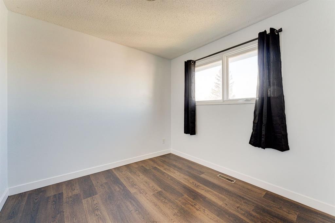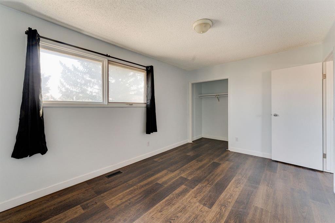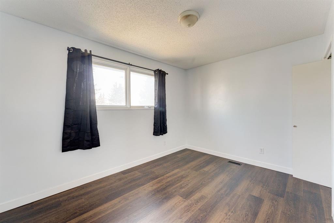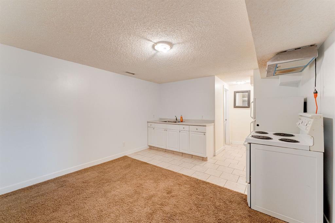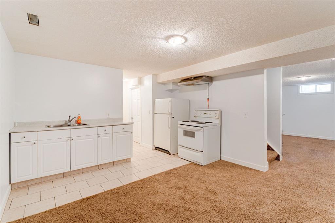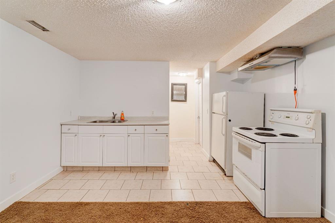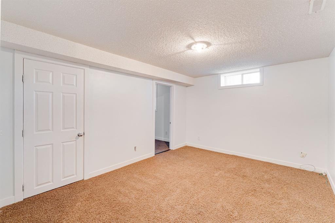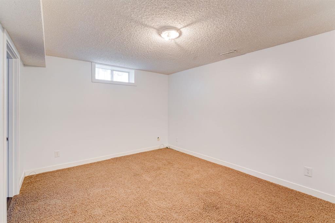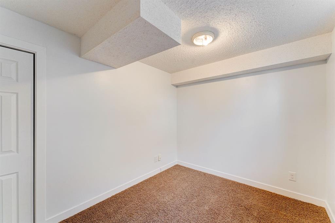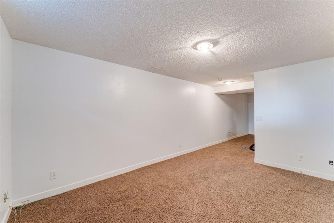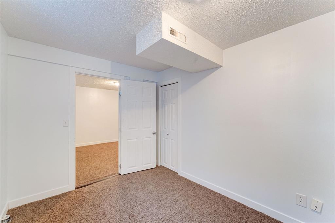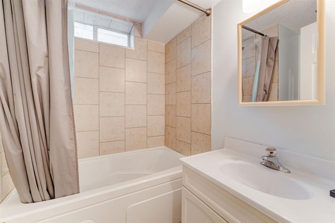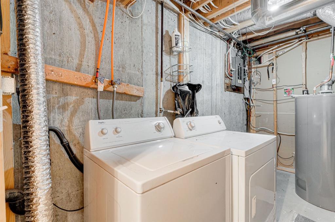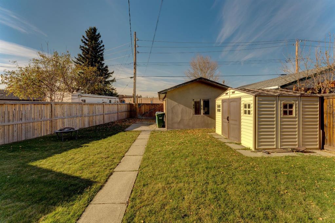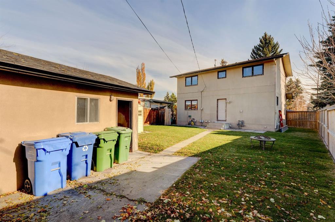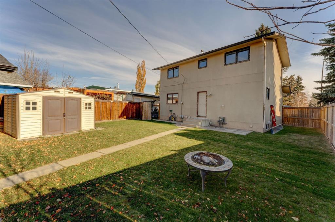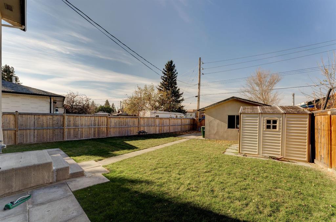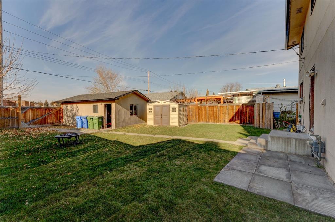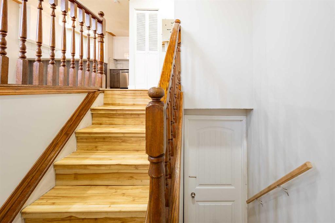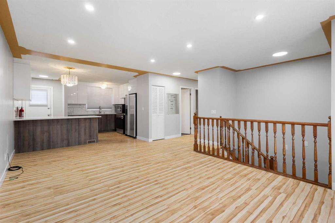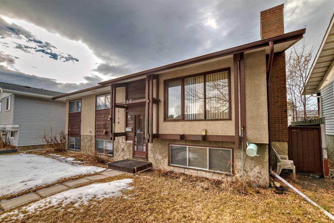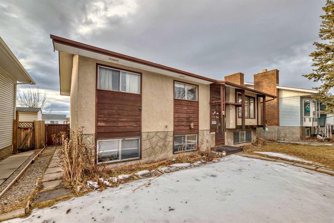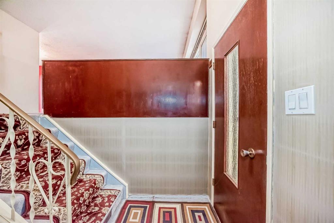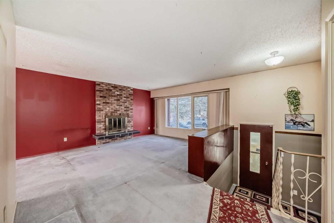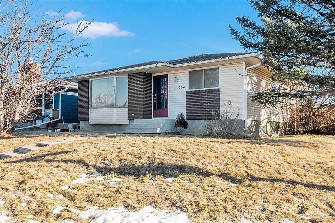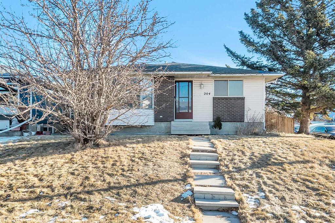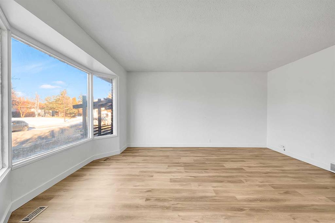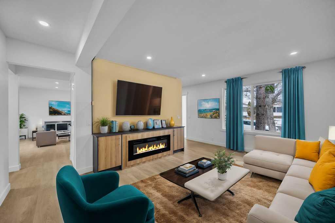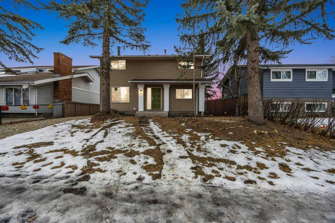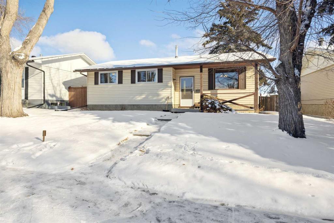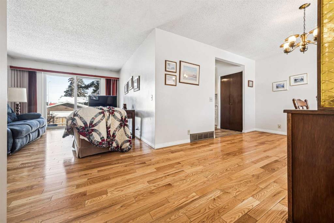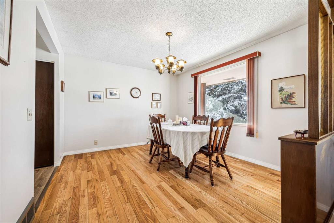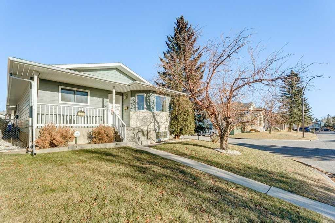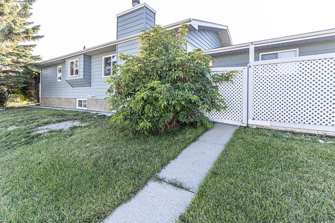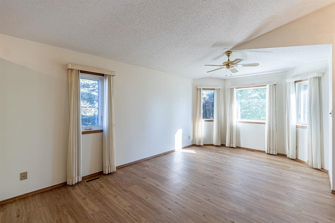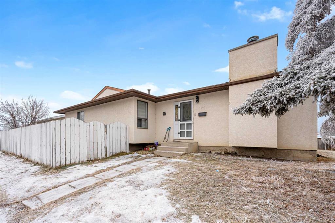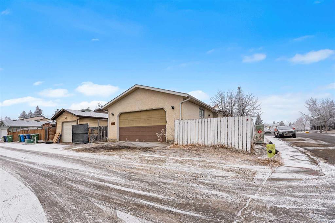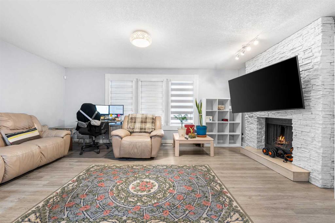4851 Mardale Road NE
Calgary T2A 4H1
MLS® Number: A2185882
$ 549,900
5
BEDROOMS
2 + 1
BATHROOMS
1973
YEAR BUILT
Calling All Big Families! Massive 60x106FT Lot ! This fantastic home offers 5 bedrooms and 2.5 bathrooms, plus an illegal suite. The main floor features a spacious kitchen, inviting living room, and formal dining area. Laundry is on the main floor with setup in the basement. Enjoy the privacy of a large, fenced backyard with no neighbors behind, as it backs onto a school field. Additional perks include a single-car garage and a parking pad perfect for RV parking! Conveniently located near TransCanada Mall and within walking distance to schools, a church, and shopping.
| COMMUNITY | Marlborough |
| PROPERTY TYPE | Detached |
| BUILDING TYPE | House |
| STYLE | 2 Storey |
| YEAR BUILT | 1973 |
| SQUARE FOOTAGE | 1,476 |
| BEDROOMS | 5 |
| BATHROOMS | 3.00 |
| BASEMENT | Separate/Exterior Entry, Finished, Full, Suite |
| AMENITIES | |
| APPLIANCES | Dryer, Electric Stove, Range Hood, Refrigerator, Stove(s), Washer/Dryer |
| COOLING | None |
| FIREPLACE | N/A |
| FLOORING | Carpet, Ceramic Tile, Laminate |
| HEATING | Forced Air |
| LAUNDRY | In Basement, Main Level |
| LOT FEATURES | Back Lane, Back Yard, City Lot, Front Yard, Lawn, Low Maintenance Landscape, Interior Lot, Landscaped, Level, Rectangular Lot |
| PARKING | Single Garage Detached |
| RESTRICTIONS | None Known |
| ROOF | Asphalt Shingle |
| TITLE | Fee Simple |
| BROKER | The Real Estate District |
| ROOMS | DIMENSIONS (m) | LEVEL |
|---|---|---|
| Family Room | 13`10" x 10`8" | Basement |
| Kitchen | 14`6" x 12`2" | Basement |
| Bedroom | 10`10" x 8`0" | Basement |
| 4pc Bathroom | 7`0" x 6`2" | Basement |
| 2pc Bathroom | 5`6" x 4`8" | Main |
| Kitchen | 14`6" x 11`4" | Main |
| Dining Room | 11`4" x 10`8" | Main |
| Living Room | 18`2" x 12`8" | Main |
| Laundry | 10`4" x 4`8" | Main |
| Bedroom - Primary | 14`8" x 10`0" | Second |
| Bedroom | 9`6" x 9`4" | Second |
| Bedroom | 10`10" x 10`8" | Second |
| Bedroom | 12`10" x 9`4" | Second |
| 4pc Bathroom | 7`8" x 5`0" | Second |


