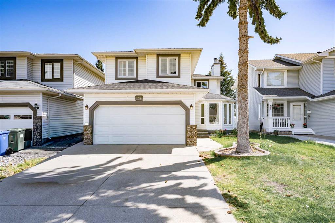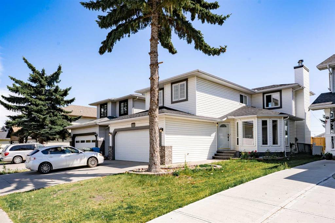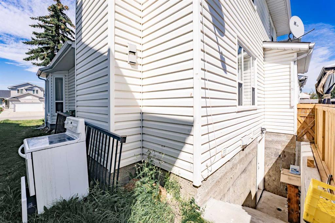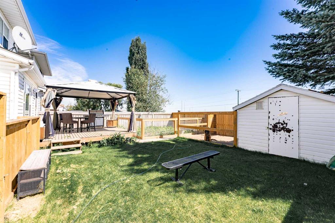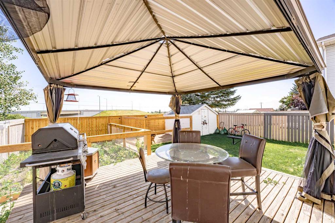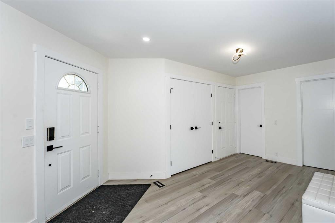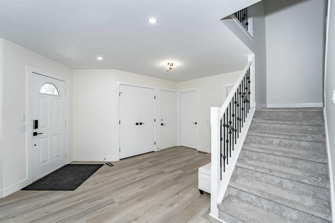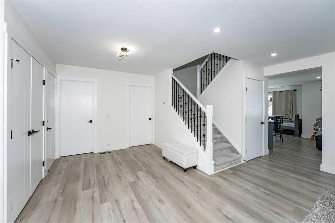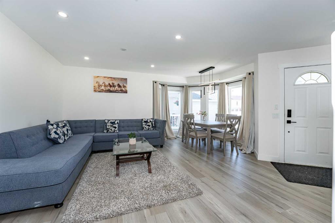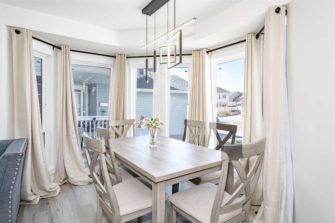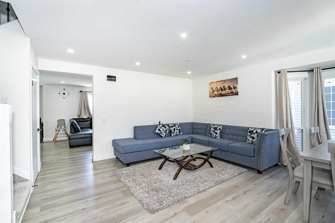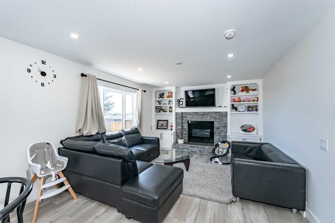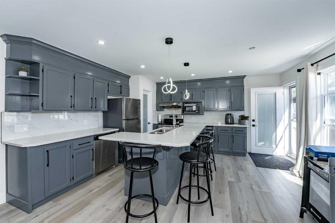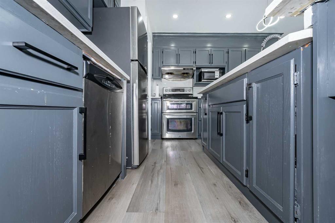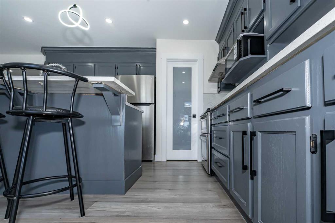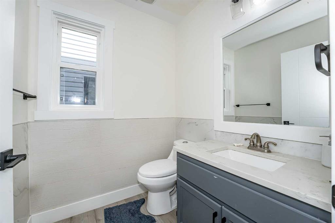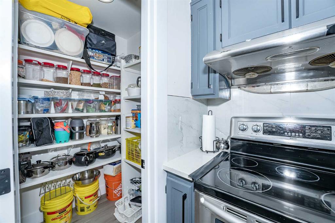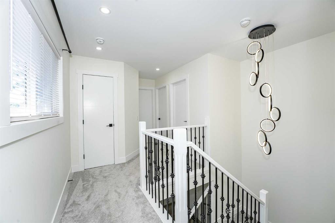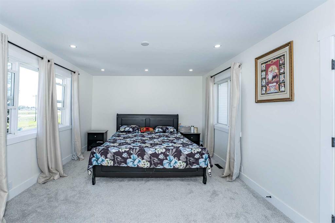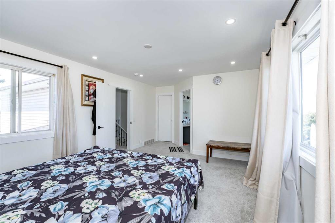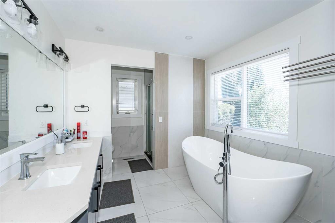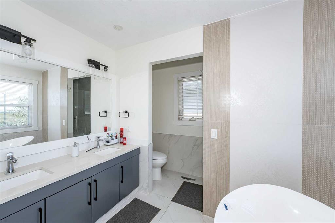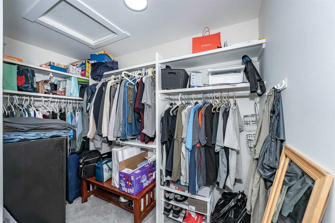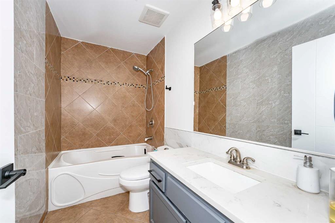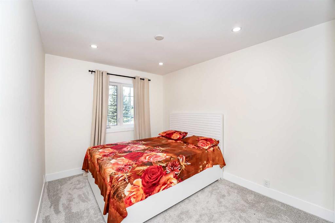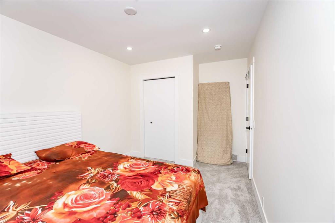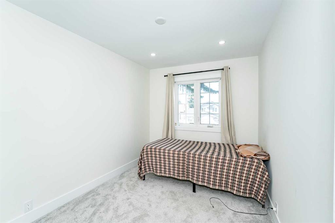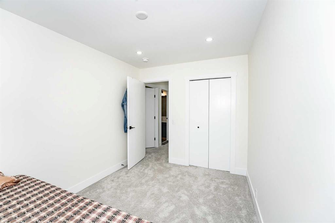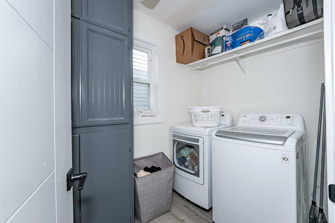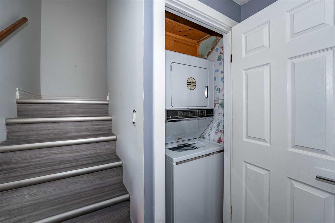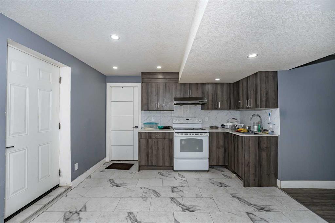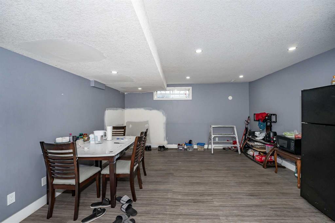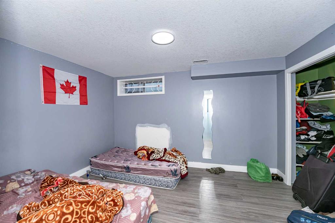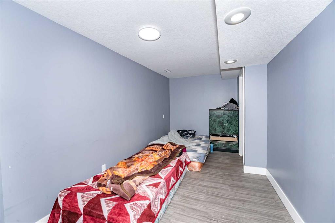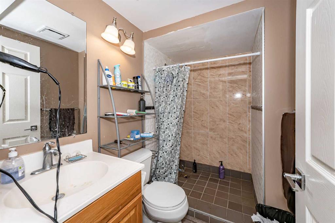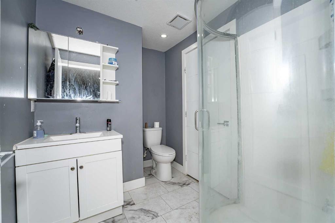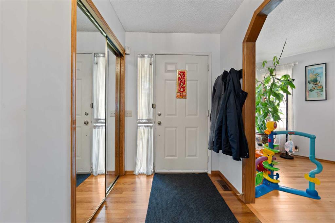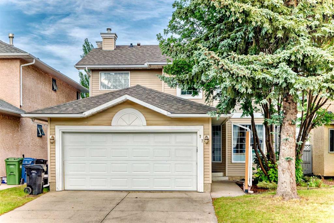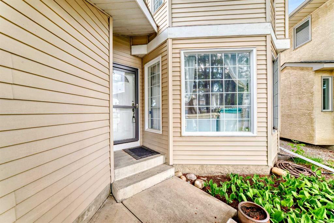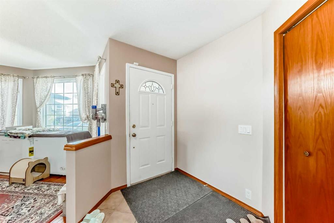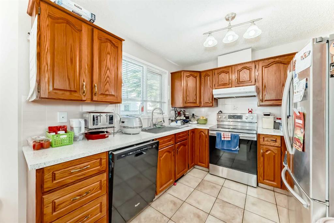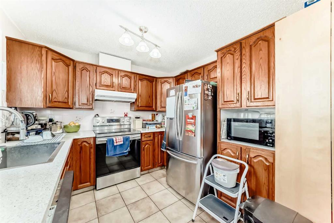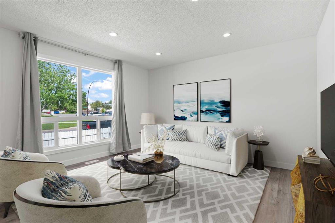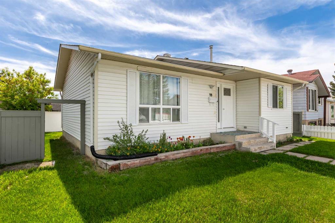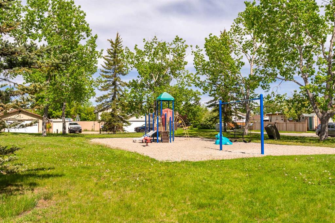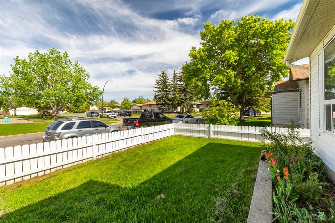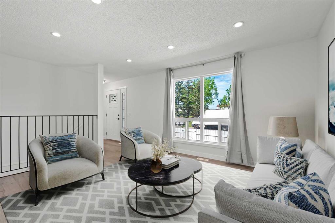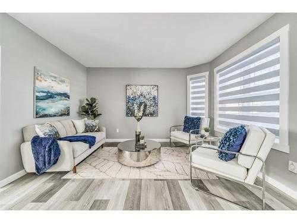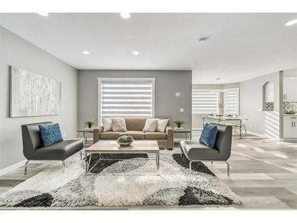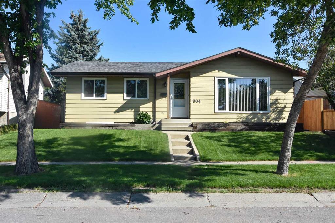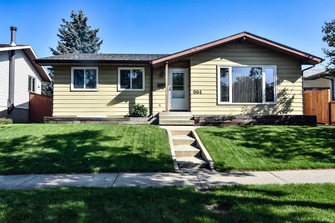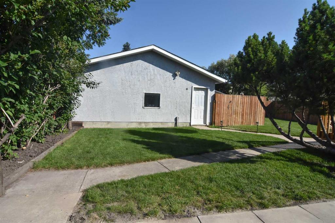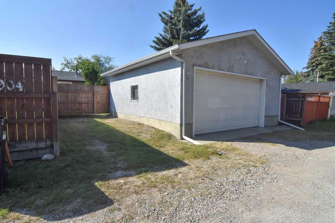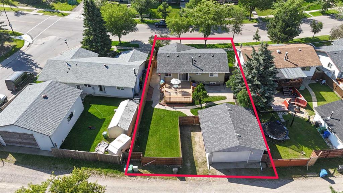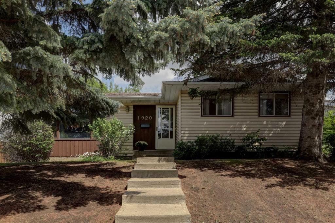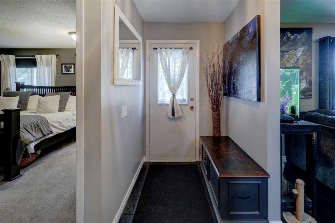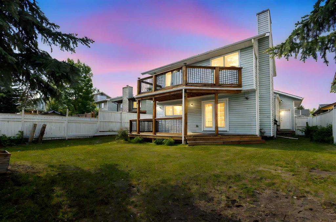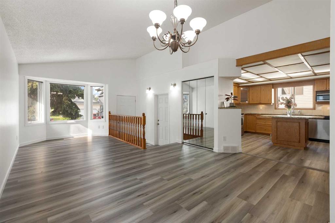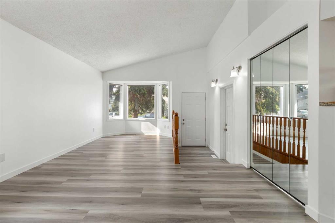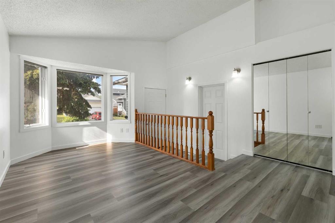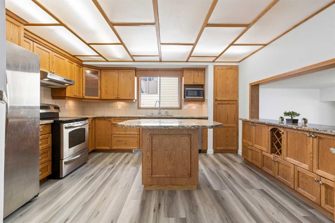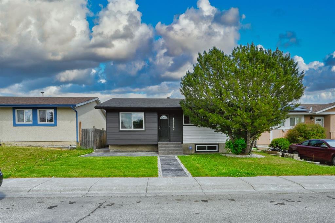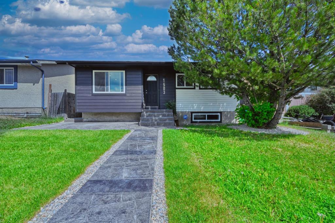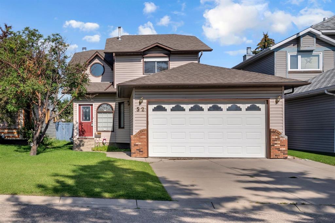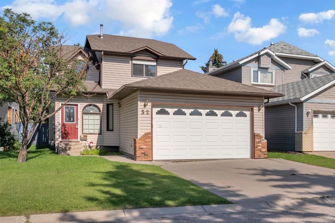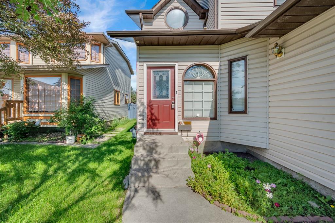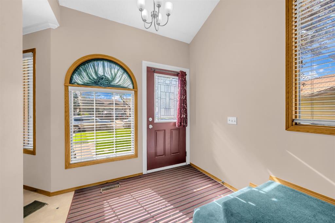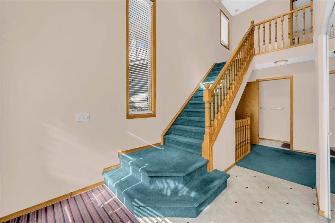77 Del Ray Road NE
Calgary T1Y 6V5
MLS® Number: A2250820
$ 719,000
4
BEDROOMS
3 + 1
BATHROOMS
1,931
SQUARE FEET
1991
YEAR BUILT
Step into a beautifully designed residence that blends modern elegance with everyday practicality. The main floor features a newly updated kitchen with sleek quartz countertops and stainless steel appliances, flowing into an open-concept layout that includes a cozy family room with a wood-burning fireplace and a spacious living area perfect for entertaining. Enjoy peaceful views from the backyard, which opens onto a serene green space—your private retreat. Upstairs, the primary bedroom offers a walk-in closet and a luxurious 5-piece ensuite. Two additional bedrooms and a stylish 4-piece bathroom complete the upper level. The lower level includes a 2-bedroom illegal suite with its own kitchen, recreational space, and two full bathrooms—ideal for extended family, guests, or flexible living arrangements. Located in a sought-after neighborhood, this exceptional property offers both luxury and convenience. Don’t miss your opportunity—book a private showing with your trusted real estate agent today!
| COMMUNITY | Monterey Park |
| PROPERTY TYPE | Detached |
| BUILDING TYPE | House |
| STYLE | 2 Storey |
| YEAR BUILT | 1991 |
| SQUARE FOOTAGE | 1,931 |
| BEDROOMS | 4 |
| BATHROOMS | 4.00 |
| BASEMENT | Separate/Exterior Entry, Full, Suite |
| AMENITIES | |
| APPLIANCES | Dishwasher, Electric Range, Microwave, Range, Refrigerator, Washer/Dryer, Washer/Dryer Stacked |
| COOLING | None |
| FIREPLACE | Gas |
| FLOORING | Carpet, Tile, Vinyl |
| HEATING | Forced Air |
| LAUNDRY | In Basement, Main Level |
| LOT FEATURES | Back Yard, Backs on to Park/Green Space, Rectangular Lot |
| PARKING | Double Garage Attached |
| RESTRICTIONS | Restrictive Covenant, Utility Right Of Way |
| ROOF | Asphalt Shingle |
| TITLE | Fee Simple |
| BROKER | Exa Realty |
| ROOMS | DIMENSIONS (m) | LEVEL |
|---|---|---|
| Bedroom | 10`7" x 13`2" | Basement |
| Den | 19`8" x 11`0" | Basement |
| Kitchen | 9`0" x 11`9" | Basement |
| Game Room | 12`3" x 14`10" | Basement |
| Furnace/Utility Room | 8`2" x 5`4" | Basement |
| 3pc Bathroom | 8`2" x 6`6" | Basement |
| Kitchen | 13`5" x 15`4" | Main |
| Living Room | 14`10" x 14`9" | Main |
| Family Room | 15`6" x 12`4" | Main |
| Dining Room | 10`5" x 9`4" | Main |
| Foyer | 14`8" x 11`7" | Main |
| Laundry | 5`7" x 7`8" | Main |
| 2pc Bathroom | 5`7" x 5`7" | Main |
| Bedroom - Primary | 19`3" x 12`7" | Upper |
| 5pc Ensuite bath | 13`1" x 9`2" | Upper |
| Walk-In Closet | 9`4" x 9`11" | Upper |
| Bedroom | 8`6" x 12`1" | Upper |
| Bedroom | 9`4" x 13`8" | Upper |
| 4pc Bathroom | 9`3" x 5`1" | Upper |

