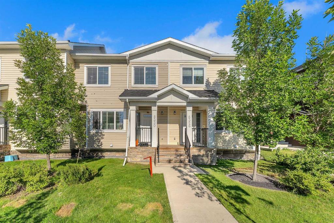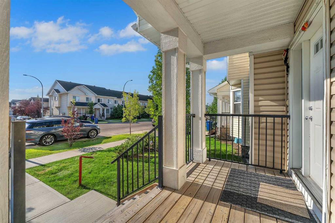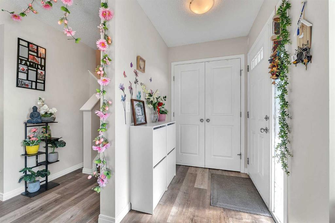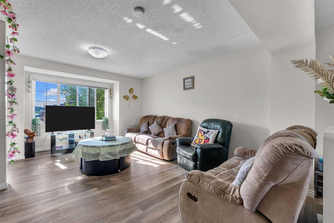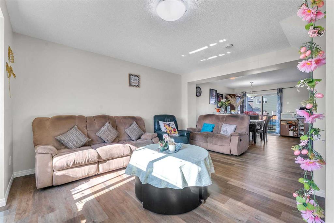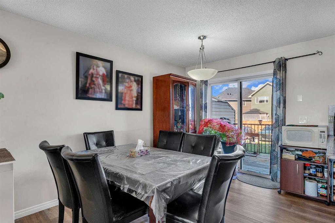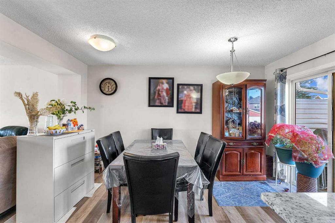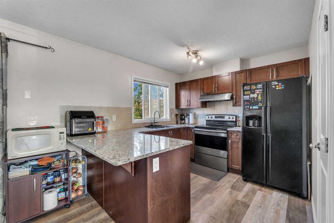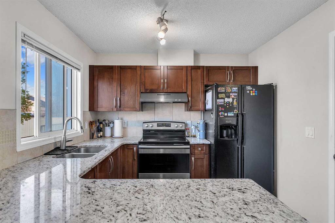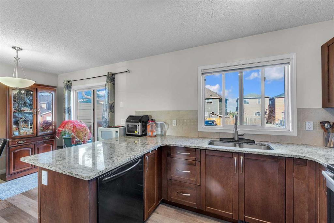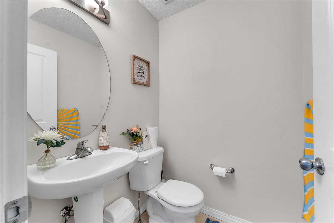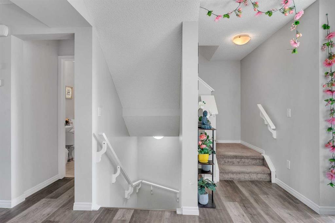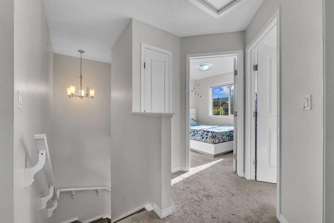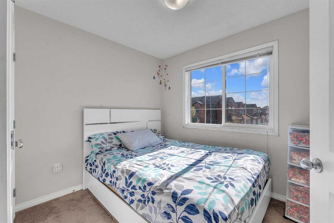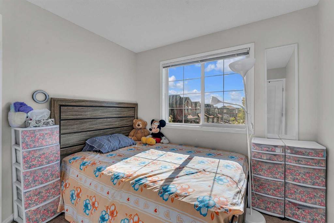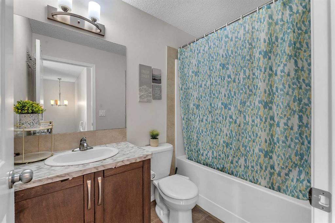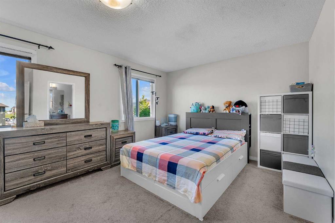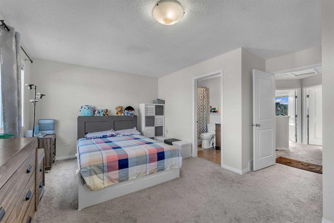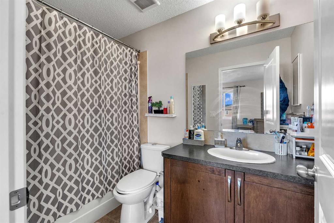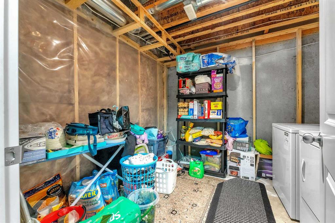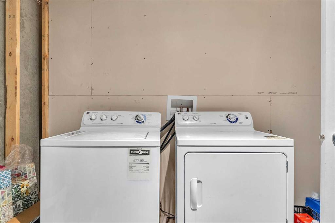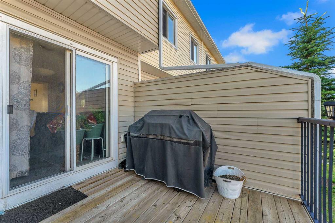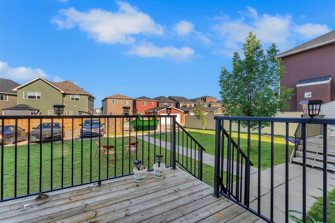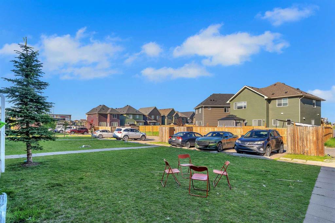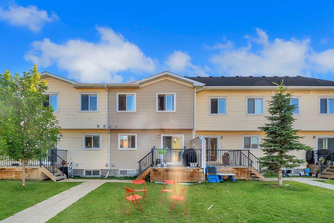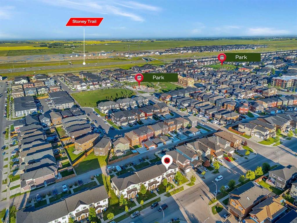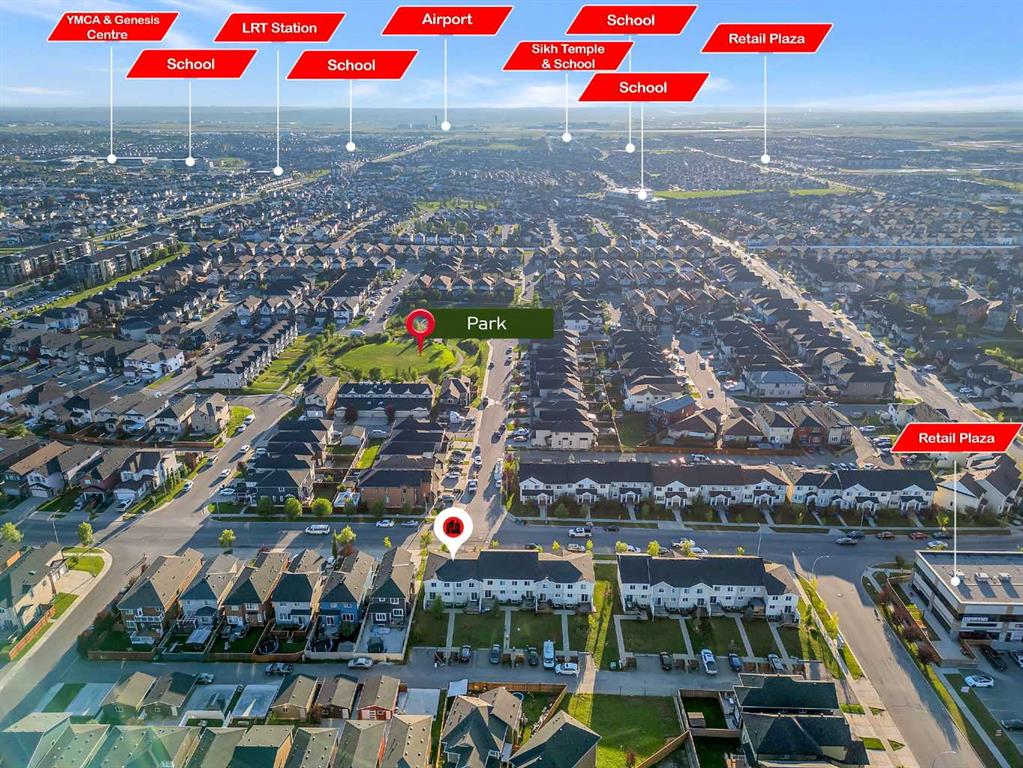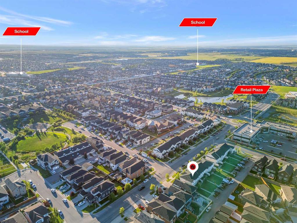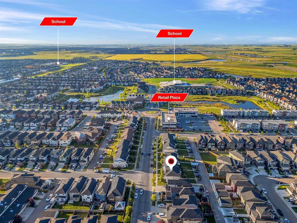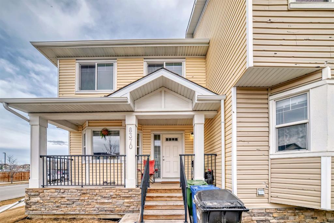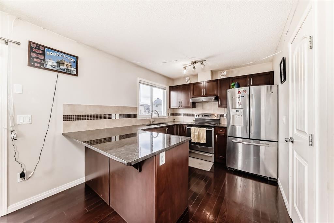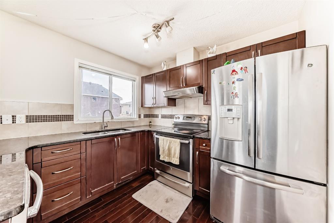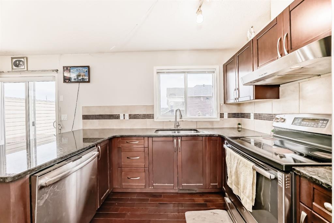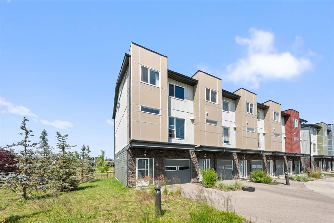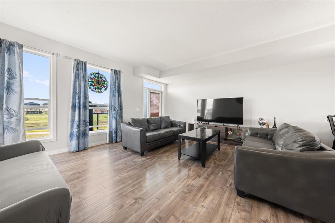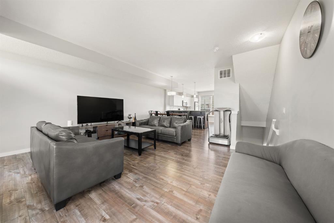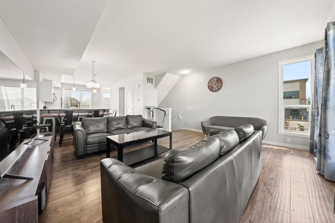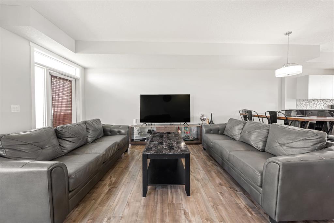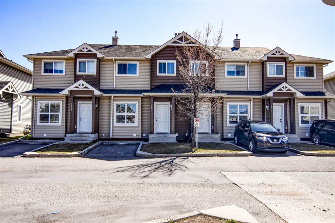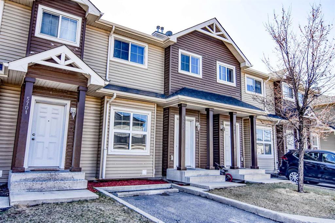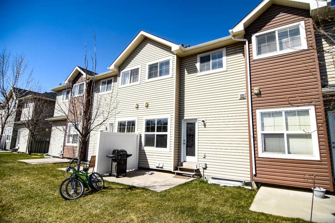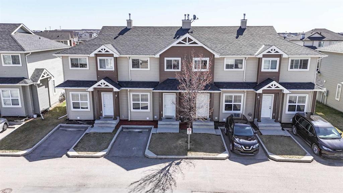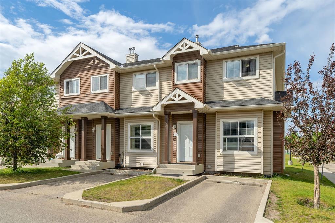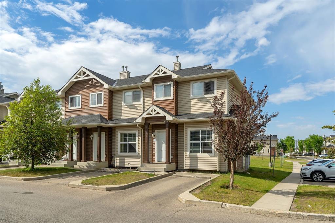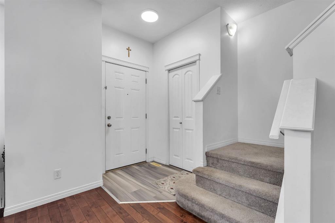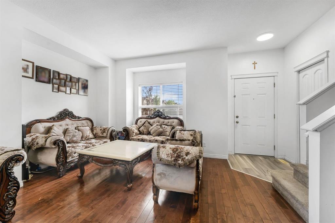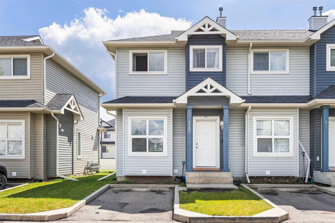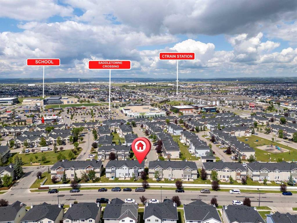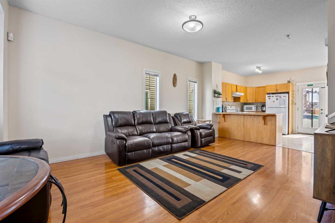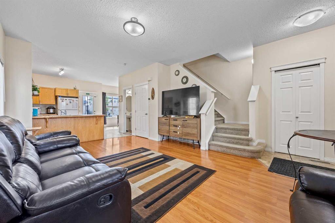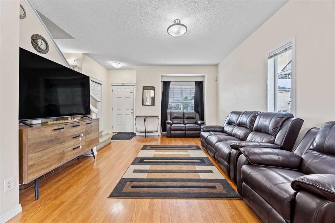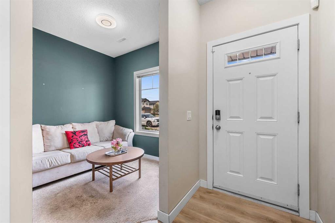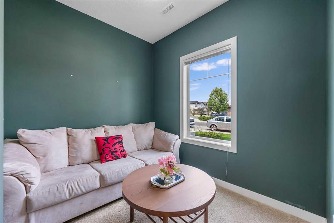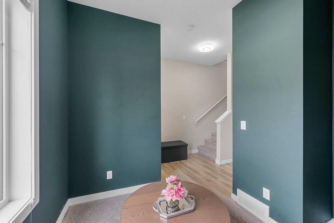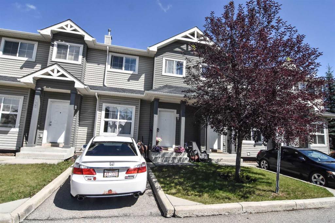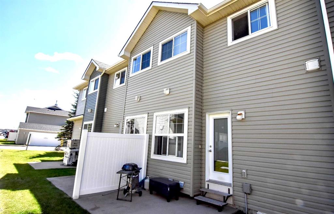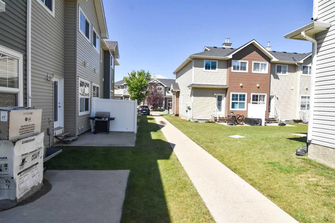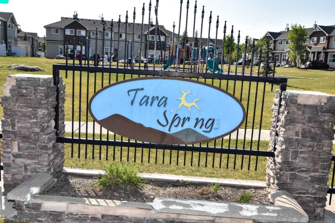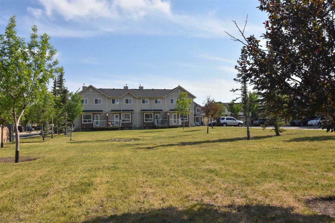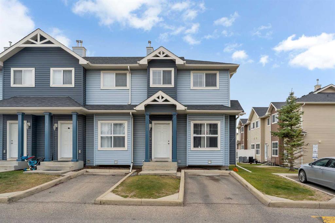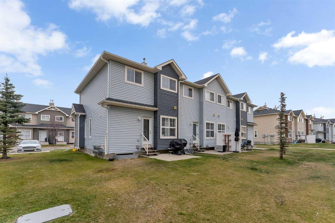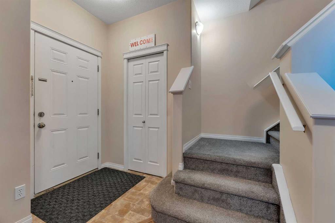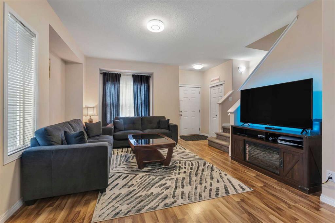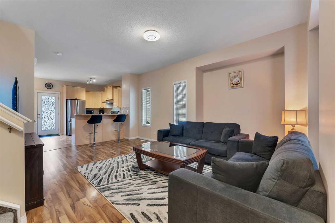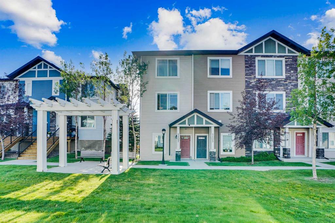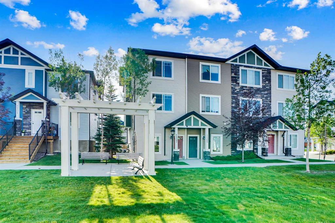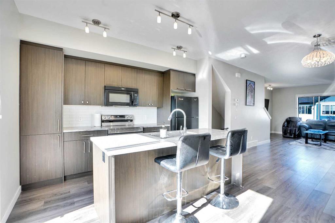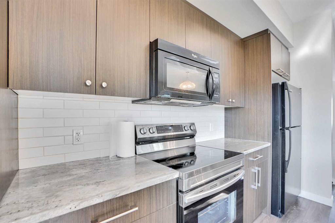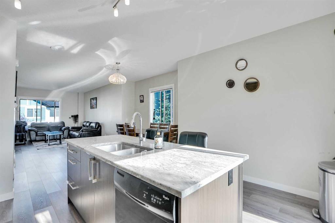8330 Saddlebrook Drive NE
Calgary T3J0S7
MLS® Number: A2245120
$ 399,900
3
BEDROOMS
2 + 1
BATHROOMS
1,318
SQUARE FEET
2013
YEAR BUILT
SPACIOUS 3 BEDROOM TOWNHOME | MASSIVE BACKYARD | EXTRA LARGE PRIMARY SUITE | STEPS FROM AMENITIES & TRANSIT Welcome to this well-kept, thoughtfully designed 3-bedroom townhouse located in a highly convenient pocket of Saddle Ridge. Perfect for first-time buyers, families, or investors, this home offers a functional layout, modern touches, and room to grow. As you enter, you're welcomed by a bright and airy front living area—a perfect place to unwind or host friends. The open layout leads seamlessly into the dining space and a modern kitchen with generous cabinetry, great lighting, and a handy layout that keeps everything within reach. A convenient 2-piece bathroom completes the main level. Upstairs, you'll find three generously sized bedrooms, including a massive primary bedroom with a private ensuite. The upper floor also features another full 4-piece bath, making mornings easier for the whole family. The unfinished basement provides a blank canvas—whether you envision a home gym, playroom, guest space, or extra storage, the possibilities are endless. In-unit laundry is also located on this level. This unit includes a rear parking stall, with additional visitor and street parking available. Situated just minutes from Genesis YMCA, 80th Ave plaza, Chalo Freshco, Sanjha Punjab, pharmacies, banks, schools, and parks, you’ll also enjoy easy access to public transit—the bus stop is steps from your door, and the Saddletowne LRT station is nearby. If you're looking for a move-in ready home with long-term potential in a well-connected Calgary neighborhood, this is the one. Book your showing today!
| COMMUNITY | Saddle Ridge |
| PROPERTY TYPE | Row/Townhouse |
| BUILDING TYPE | Four Plex |
| STYLE | 2 Storey |
| YEAR BUILT | 2013 |
| SQUARE FOOTAGE | 1,318 |
| BEDROOMS | 3 |
| BATHROOMS | 3.00 |
| BASEMENT | See Remarks, Unfinished |
| AMENITIES | |
| APPLIANCES | Dishwasher, Electric Range, Microwave Hood Fan, Refrigerator, Washer/Dryer |
| COOLING | None |
| FIREPLACE | N/A |
| FLOORING | Carpet, Ceramic Tile, Hardwood |
| HEATING | Forced Air |
| LAUNDRY | In Basement |
| LOT FEATURES | Back Lane, Back Yard, Front Yard, Landscaped |
| PARKING | Alley Access, Stall |
| RESTRICTIONS | None Known |
| ROOF | Asphalt Shingle |
| TITLE | Fee Simple |
| BROKER | Executive Real Estate Services |
| ROOMS | DIMENSIONS (m) | LEVEL |
|---|---|---|
| Laundry | 9`3" x 9`5" | Basement |
| Living Room | 15`3" x 19`4" | Main |
| Kitchen | 8`3" x 9`3" | Main |
| Dining Room | 10`11" x 11`7" | Main |
| 2pc Bathroom | 4`11" x 4`10" | Main |
| Bedroom - Primary | 19`4" x 15`1" | Second |
| 4pc Ensuite bath | 9`3" x 5`0" | Second |
| Bedroom | 9`7" x 9`8" | Second |
| Bedroom | 9`4" x 10`0" | Second |
| 4pc Bathroom | 4`11" x 8`1" | Second |

