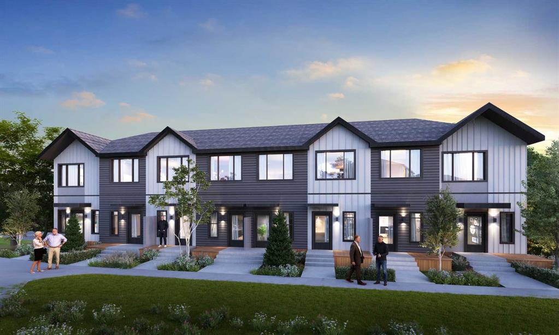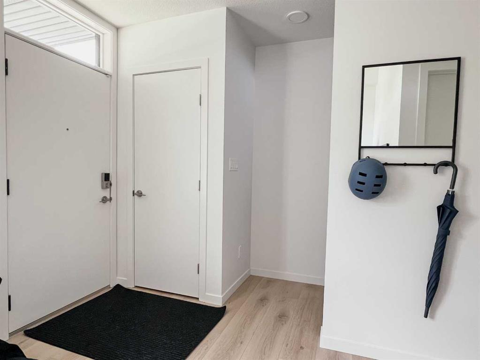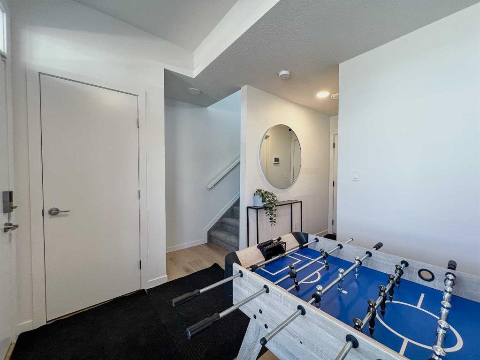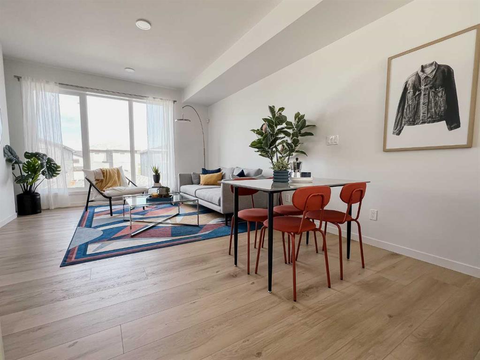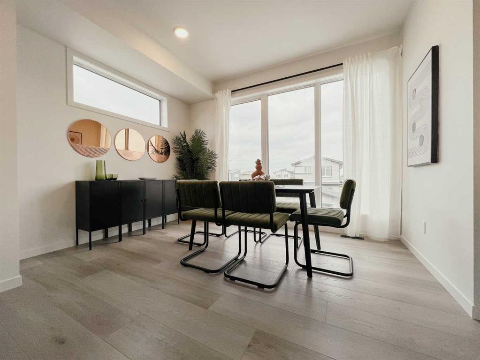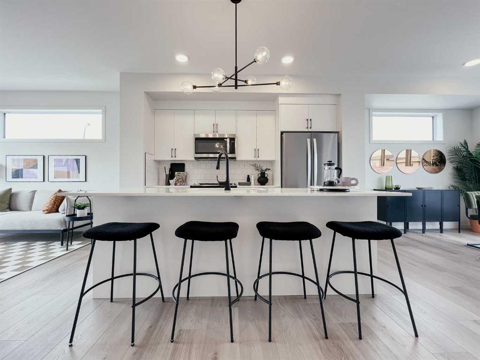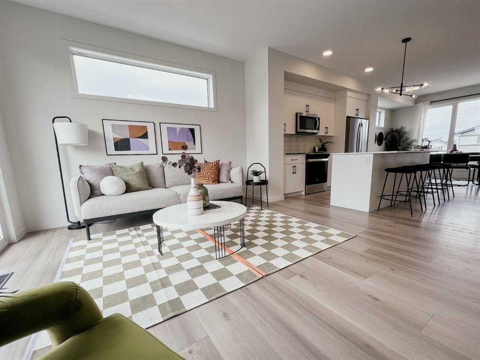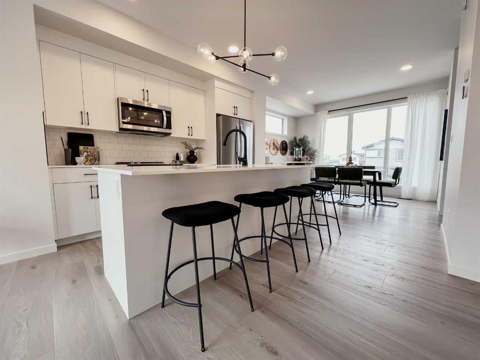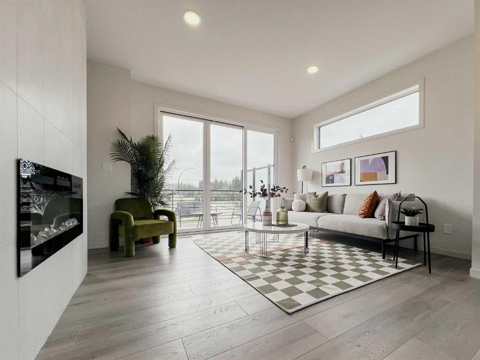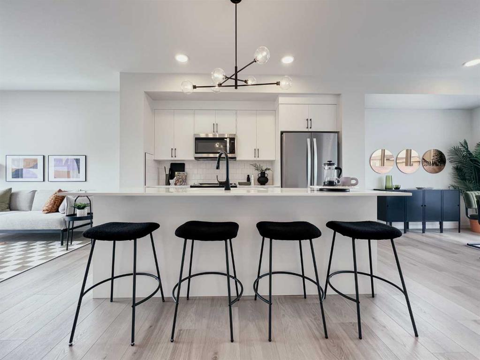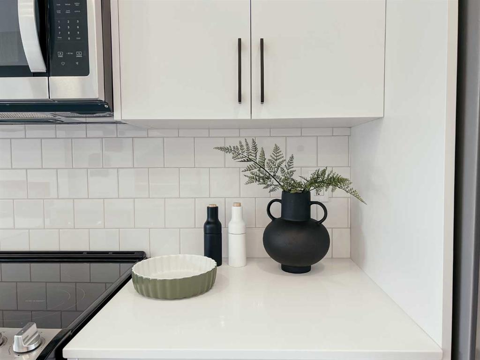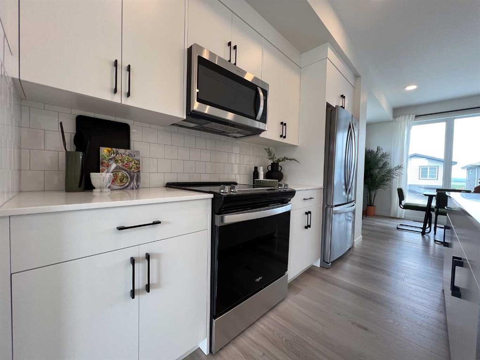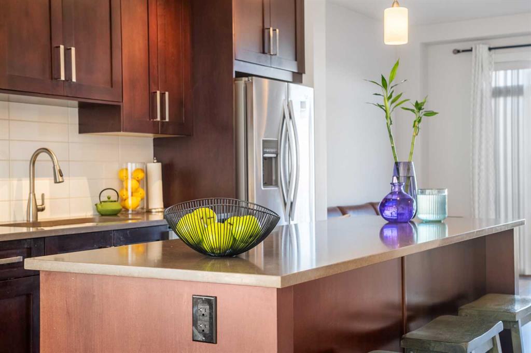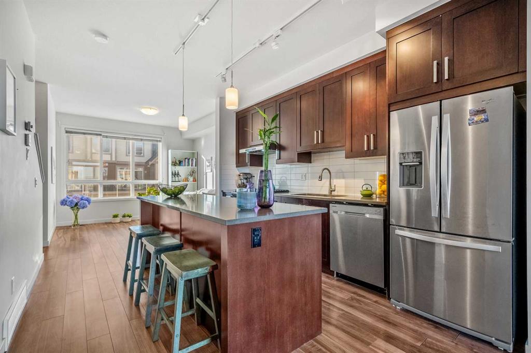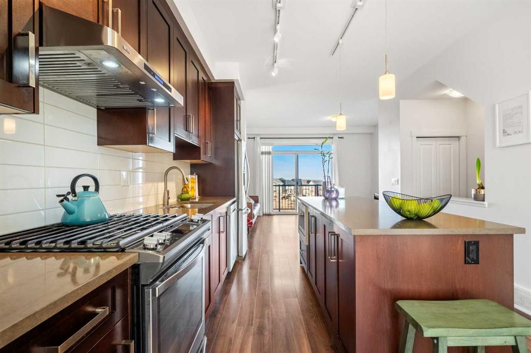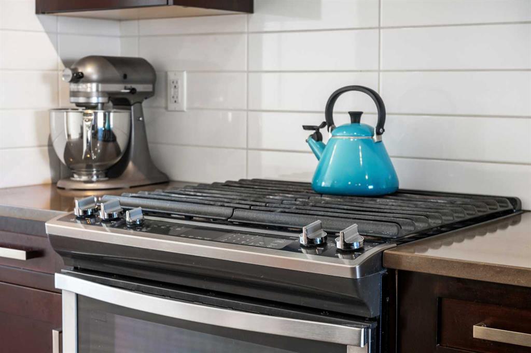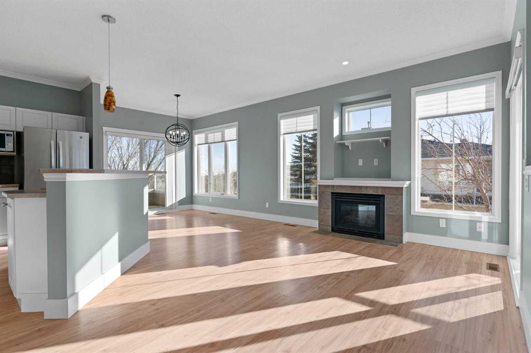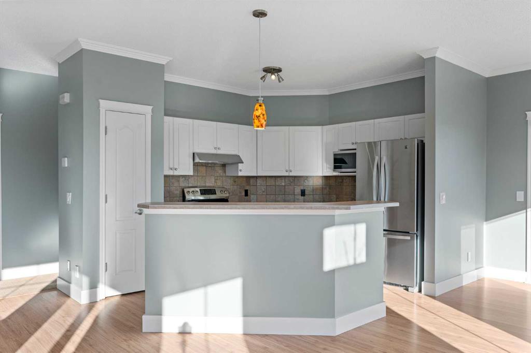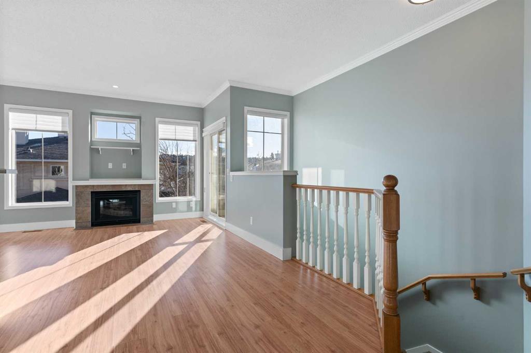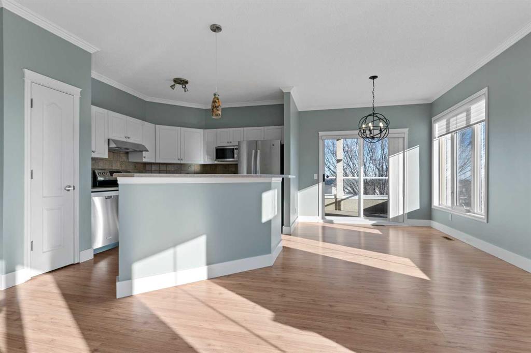901 Citadel Terrace NW
Calgary T3G 3X3
MLS® Number: A2195598
$ 525,000
3
BEDROOMS
2 + 1
BATHROOMS
1,483
SQUARE FEET
1992
YEAR BUILT
Welcome to this beautifully updated end unit townhouse in desirable Citadel Terrace! Featuring over 1,900 sq ft of living space, 3 bedrooms, 2.5 bathrooms, a fully finished basement, and numerous upgrades, this home is move-in ready. Recent renovations include all new windows, front and rear exterior doors, top up attic insulation for energy saving, and central A/C for Calgary’s hot summer. The interior has been painted, knock down ceilings and new interior door hardware throughout. Updates done in the past couple of years include a renovated kitchen with stainless steel appliances, a stylish backsplash, quartz countertops with an oversized under mounted sink makes cleanup a breeze. The main level has ample natural light with the west facing wall of windows. There is laminate flooring throughout the main level featuring a spacious foyer that opens to a flex room and kitchen, leading to a large living room with a gas fireplace, a dining area perfect for entertaining, and a convenient 2-piece powder room. Upstairs, you'll find three well-appointed bedrooms, all with large windows. The spacious primary bedroom is a relaxing retreat, filled with natural light from large windows, a walk-in closet, and a 4-piece ensuite bathroom. An additional 4-piece bathroom serves the other two bedrooms. The fully finished lower level offers even more living space, ideal for a home office, media room, or recreation area, along with ample storage and a separate laundry room. A single attached garage and paved driveway complete this exceptional package. Citadel is a sought-after community known for its excellent schools, parks, and convenient access to shopping and dining. Enjoy easy access to Country Hills Boulevard and Stoney Trail, making commuting a breeze. Don't miss this opportunity to own this stunning townhouse in Citadel Terrace! Check out the Virtual Tour and Contact us today to schedule your private showing before it's gone.
| COMMUNITY | Citadel |
| PROPERTY TYPE | Row/Townhouse |
| BUILDING TYPE | Four Plex |
| STYLE | 2 Storey |
| YEAR BUILT | 1992 |
| SQUARE FOOTAGE | 1,483 |
| BEDROOMS | 3 |
| BATHROOMS | 3.00 |
| BASEMENT | Finished, Full |
| AMENITIES | |
| APPLIANCES | Bar Fridge, Central Air Conditioner, Dishwasher, Dryer, Electric Stove, Garage Control(s), Microwave Hood Fan, Refrigerator, Washer, Window Coverings |
| COOLING | Central Air |
| FIREPLACE | Gas |
| FLOORING | Carpet, Laminate, Linoleum |
| HEATING | Fireplace(s), Forced Air, Natural Gas |
| LAUNDRY | In Basement |
| LOT FEATURES | Cul-De-Sac |
| PARKING | Garage Door Opener, Garage Faces Front, Single Garage Attached |
| RESTRICTIONS | Board Approval |
| ROOF | Asphalt Shingle |
| TITLE | Fee Simple |
| BROKER | First Place Realty |
| ROOMS | DIMENSIONS (m) | LEVEL |
|---|---|---|
| Game Room | 18`3" x 30`9" | Basement |
| Storage | 9`6" x 3`5" | Basement |
| Laundry | 8`3" x 10`1" | Basement |
| 2pc Bathroom | 5`9" x 6`8" | Main |
| Foyer | 8`2" x 8`0" | Main |
| Living Room | 10`8" x 10`6" | Main |
| Kitchen | 10`11" x 10`6" | Main |
| Family Room | 11`10" x 12`10" | Main |
| Dining Room | 7`4" x 12`10" | Main |
| Bedroom - Primary | 11`11" x 15`9" | Second |
| Bedroom | 9`5" x 13`4" | Second |
| Bedroom | 9`6" x 9`11" | Second |
| 4pc Ensuite bath | 6`11" x 8`0" | Second |
| 4pc Bathroom | 6`0" x 7`11" | Second |
| Walk-In Closet | 6`11" x 6`4" | Second |


























































