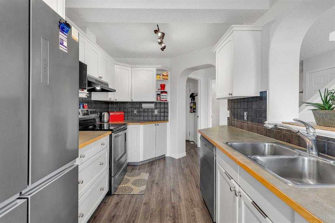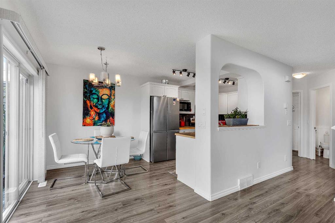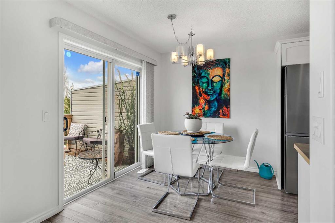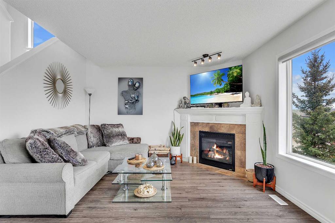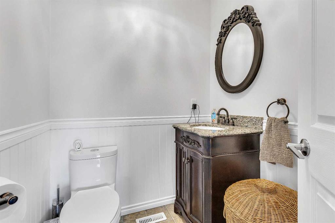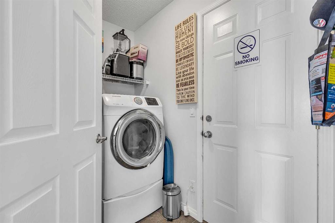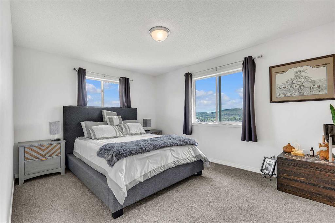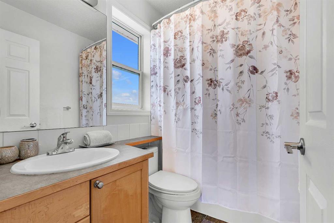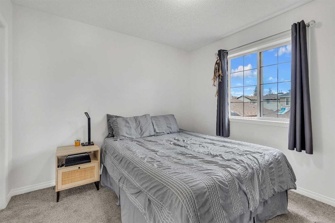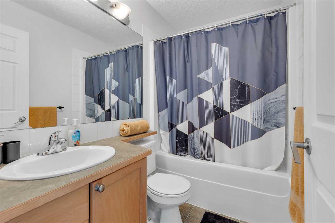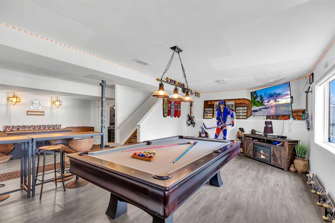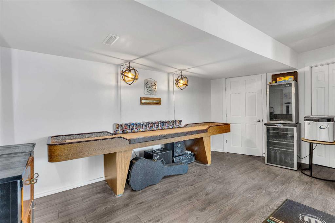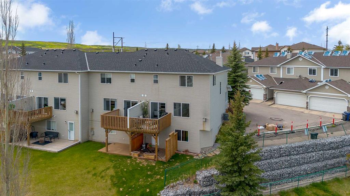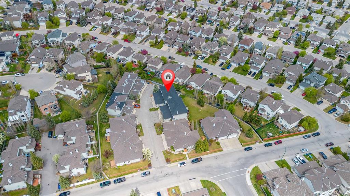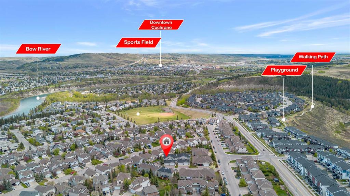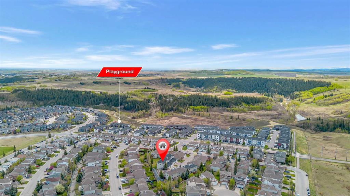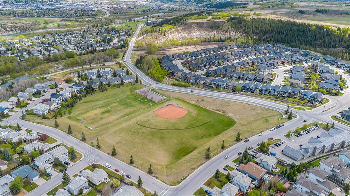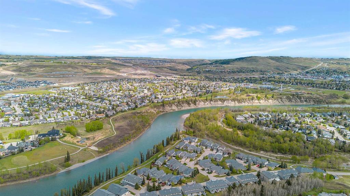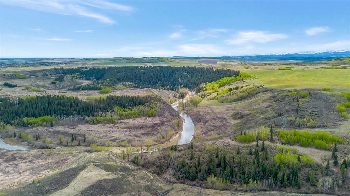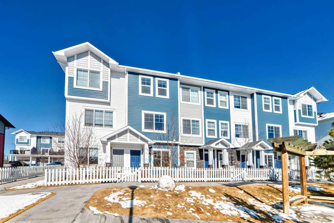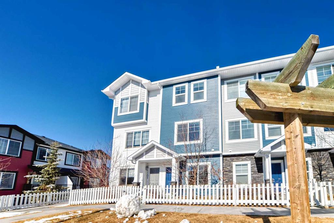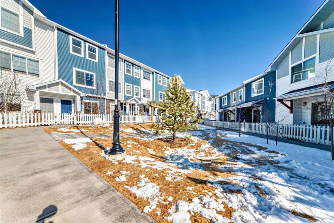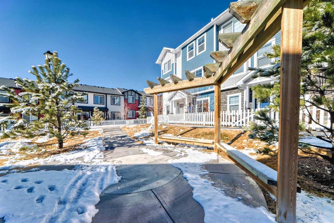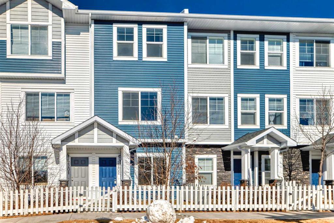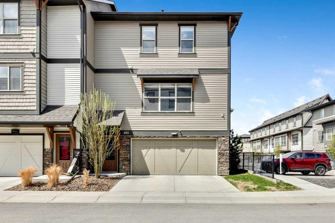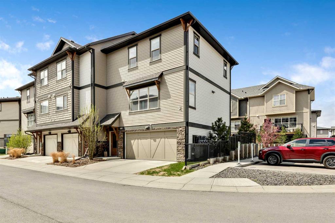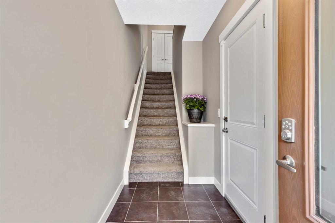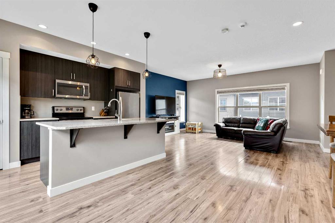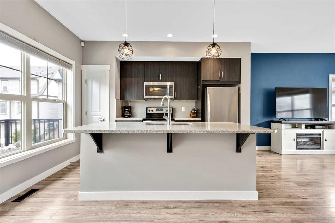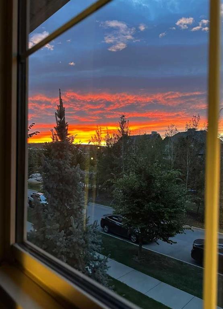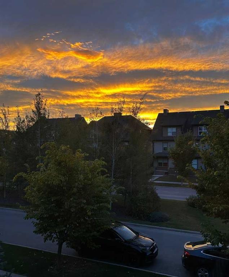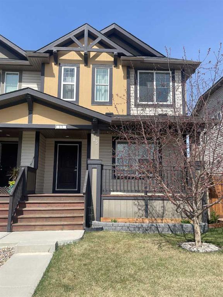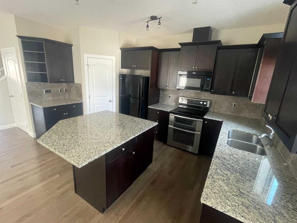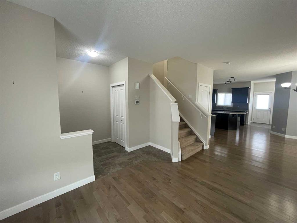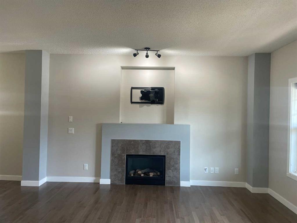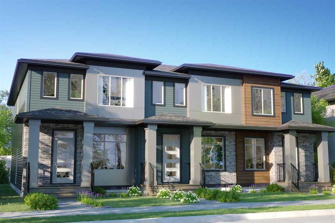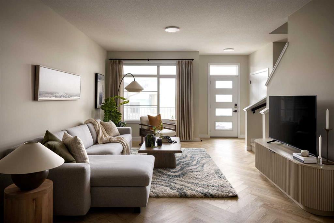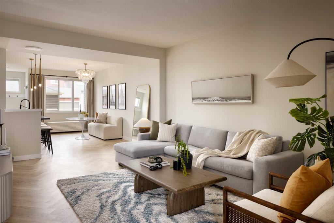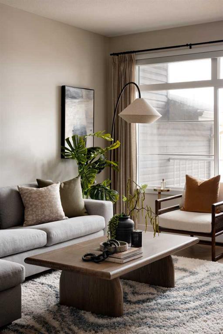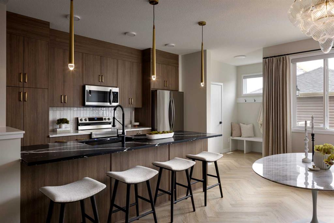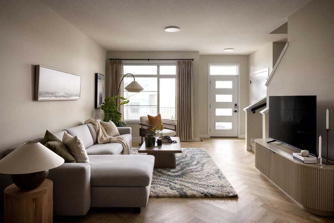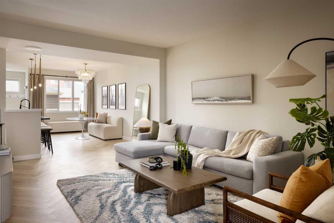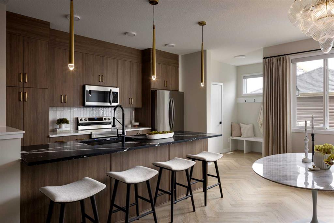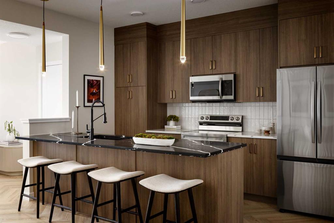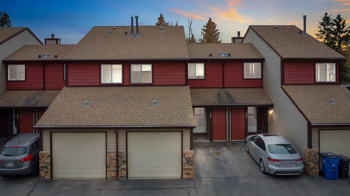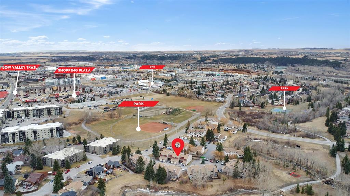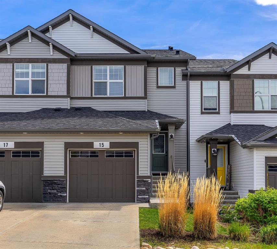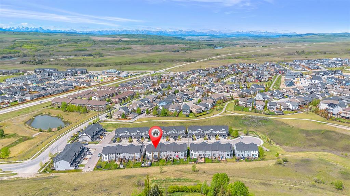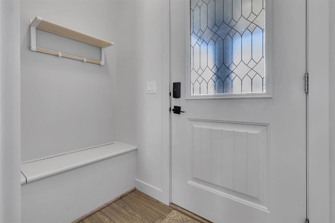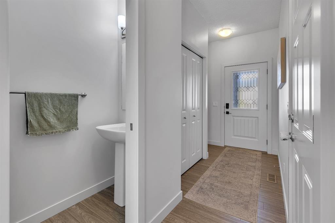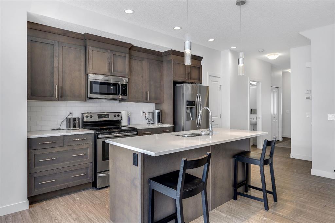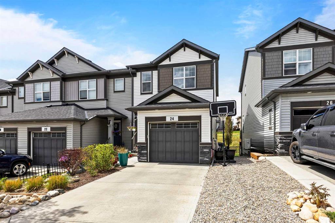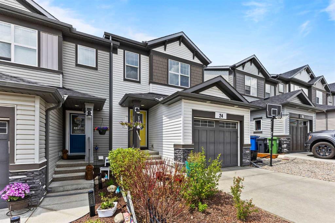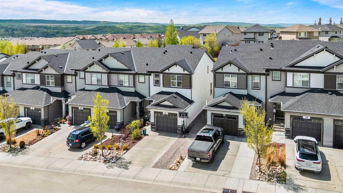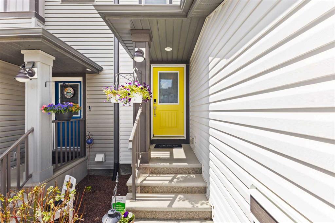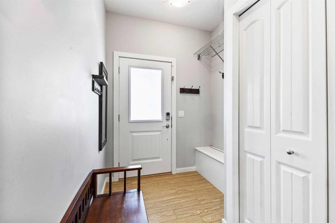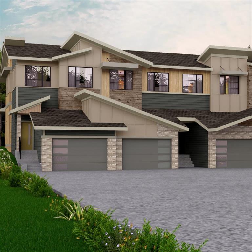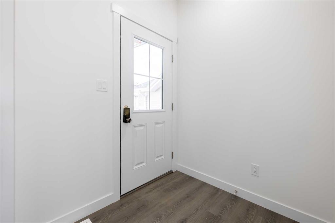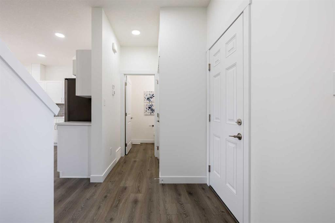9, 117 Bow Ridge Drive
Cochrane T4C 2G9
MLS® Number: A2220818
$ 449,900
3
BEDROOMS
2 + 1
BATHROOMS
1,327
SQUARE FEET
2001
YEAR BUILT
Discover Your Dream Home: Unbeatable Views and Unrivaled Comfort Await! Imagine waking up to breathtaking views of the Cochrane valley every single day – a truly positive and invigorating start to your morning. This exceptional end unit isn't just a home; it's a lifestyle, offering a rare blend of luxury, comfort, and convenience. Step inside and experience the spacious main floor, designed for effortless living and entertaining. The kitchen, dining area, and living room with a cozy gas fireplace create the perfect ambiance for gatherings with family and friends. For ultimate convenience, the large-capacity laundry is located just off the double attached garage entrance, along with a stylish 2-piece bathroom featuring a granite vanity. Upstairs, you'll find three generously sized bedrooms, including a primary suite with those stunning valley views that will truly captivate you. An ensuite bathroom and another full main bathroom complete the upper level, ensuring comfort for everyone. But the magic doesn't stop there. Enjoy your morning coffee or a BBQ on the deck, soaking in more of those incredible views. The developed walkout basement is a versatile haven, ideal for a family movie night, a home gym, a dedicated home office, or even your very own "man cave." With easy access to the backyard and patio, this space is destined to be a favorite. Forget the hassle of street parking with your double attached garage. Plus, this prime location offers more than just a beautiful home. You're just minutes from a ridge, playground, and walking path overlooking the Jumping Pound River – a peaceful and relaxing spot for walks or bike rides. Even closer, a short stroll takes you down to the river bank of the Bow River, perfect for your furry friends to cool off or for you to enjoy some fishing or swimming. Recent upgrades ensure peace of mind and modern living: New paint throughout (2022). Professionally cleaned carpets (May 21, 2025). New water softener (2022). Updated cabinets (2023). All new blinds and curtains (2022). Furnace cleaned and serviced (2023). New patio privacy wall (2022). Gas fireplace serviced (January 2025). New appliances throughout (2022). This isn't just a listing; it's an invitation to experience the best of Cochrane living. Don't miss your chance to own what is, without a doubt, the best unit in the complex! *** CLICK ON REEL FOR VIDEO***
| COMMUNITY | Bow Ridge |
| PROPERTY TYPE | Row/Townhouse |
| BUILDING TYPE | Four Plex |
| STYLE | Townhouse |
| YEAR BUILT | 2001 |
| SQUARE FOOTAGE | 1,327 |
| BEDROOMS | 3 |
| BATHROOMS | 3.00 |
| BASEMENT | Finished, Full, Walk-Out To Grade |
| AMENITIES | |
| APPLIANCES | Central Air Conditioner, Dishwasher, Dryer, Garage Control(s), Range Hood, Refrigerator, Washer, Window Coverings |
| COOLING | Central Air |
| FIREPLACE | Gas, Living Room |
| FLOORING | Carpet, Laminate, Linoleum |
| HEATING | Forced Air, Natural Gas |
| LAUNDRY | In Unit |
| LOT FEATURES | Corner Lot, Views |
| PARKING | Concrete Driveway, Double Garage Attached, Garage Faces Front |
| RESTRICTIONS | Easement Registered On Title, Restrictive Covenant, Utility Right Of Way |
| ROOF | Asphalt |
| TITLE | Fee Simple |
| BROKER | RE/MAX Real Estate (Mountain View) |
| ROOMS | DIMENSIONS (m) | LEVEL |
|---|---|---|
| Game Room | 24`5" x 22`0" | Basement |
| Dining Room | 7`7" x 9`2" | Main |
| Living Room | 12`8" x 13`4" | Main |
| Kitchen | 11`9" x 8`8" | Main |
| 2pc Bathroom | Main | |
| Laundry | 5`6" x 7`11" | Main |
| Bedroom - Primary | 11`1" x 14`2" | Second |
| Bedroom | 10`3" x 10`4" | Second |
| Bedroom | 8`5" x 9`8" | Second |
| 4pc Ensuite bath | Second | |
| 4pc Bathroom | Second |



