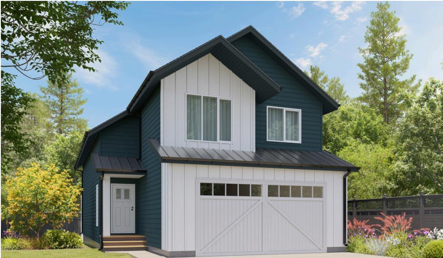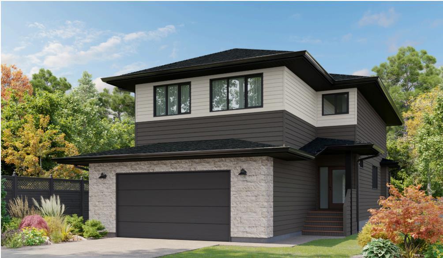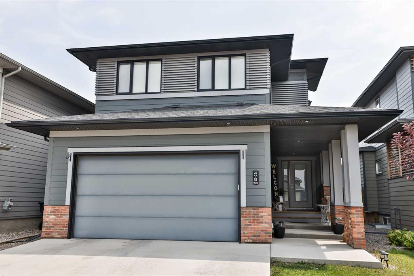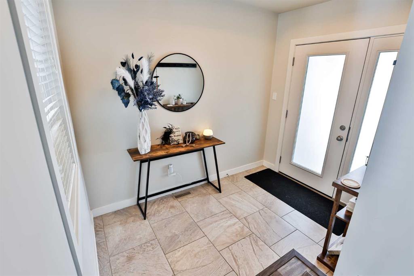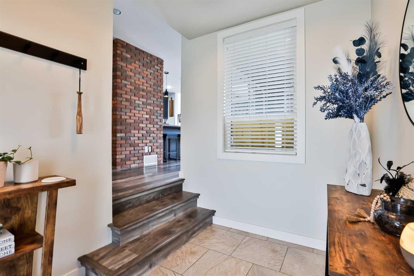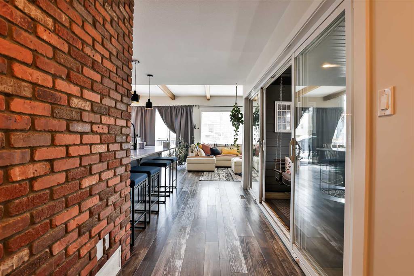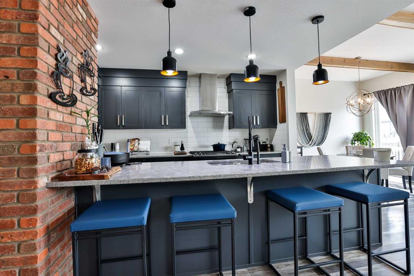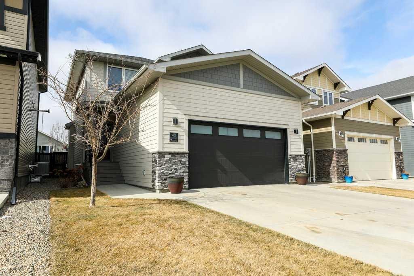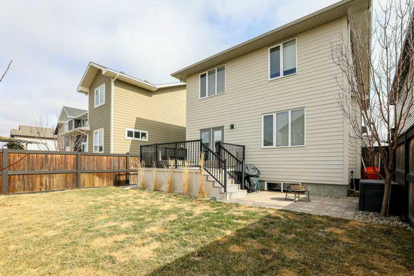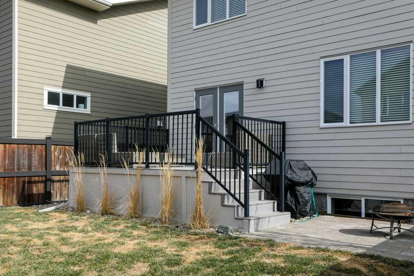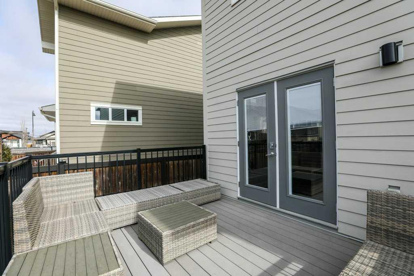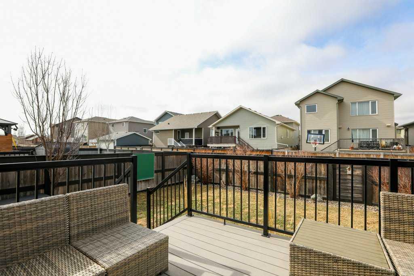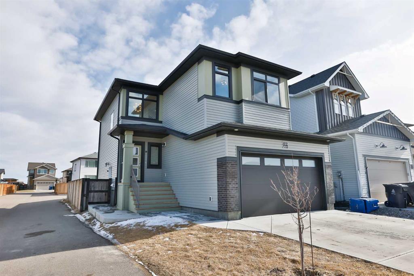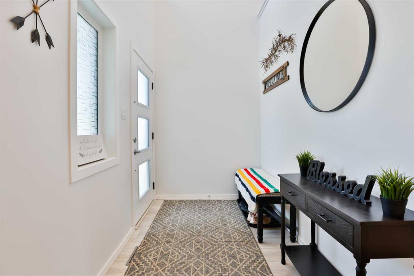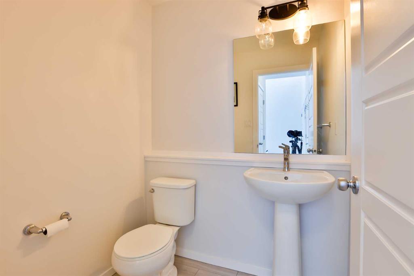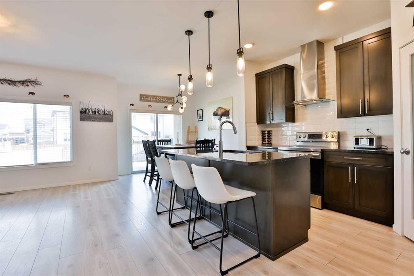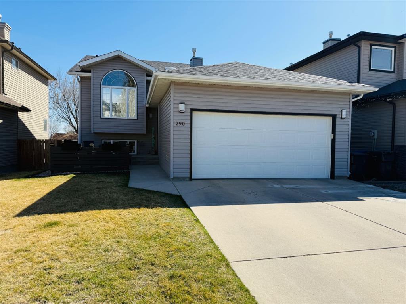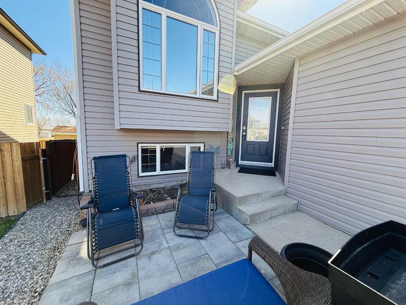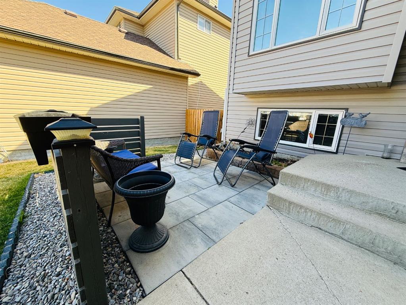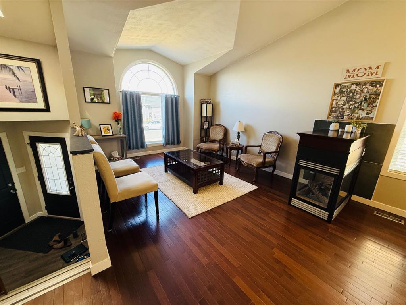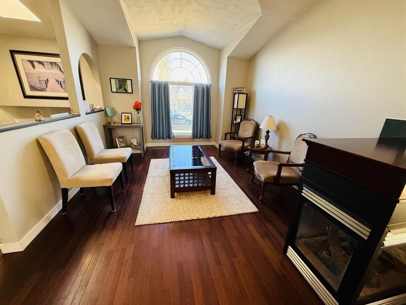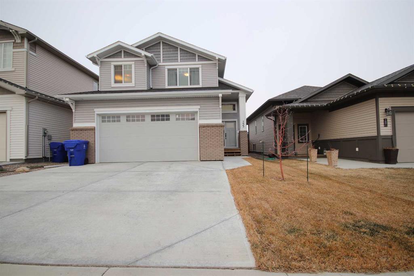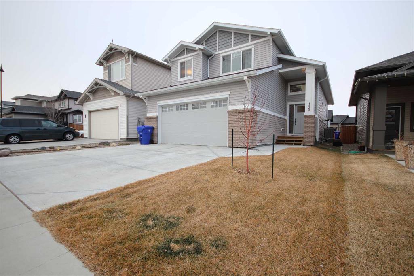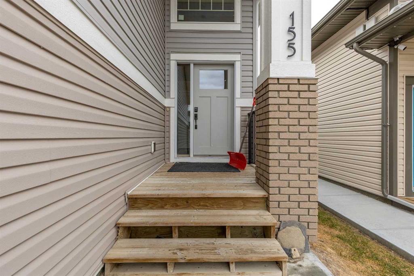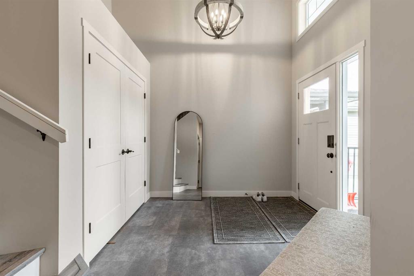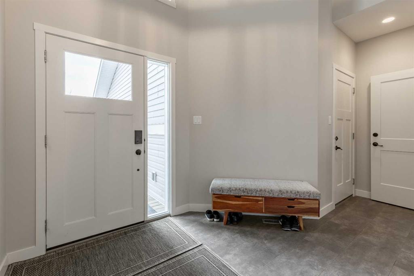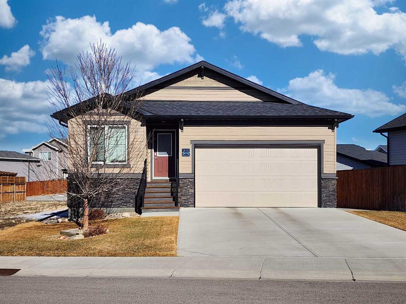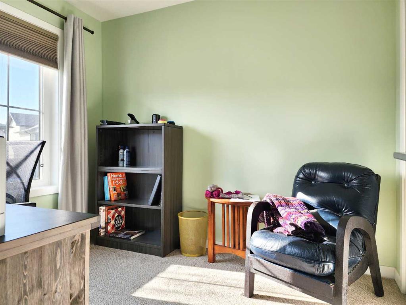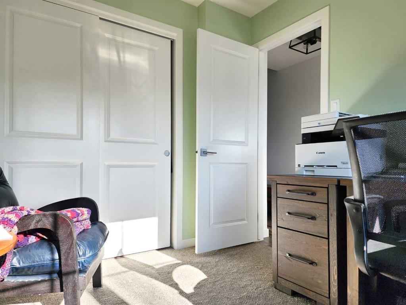1125 Abitibi Road W
Lethbridge T1J 4S7
MLS® Number: A2206270
$ 579,500
4
BEDROOMS
3 + 0
BATHROOMS
2021
YEAR BUILT
UNIQUE! When the Ordinary Won't Do! Step into a world where modern comfort meets nostalgic charm! This 3-year-new bungalow is built with a tailor-made past, offering everything you want and more. From the picturesque curb appeal to the thoughtful, open-concept design, this home is sure to steal your heart. First Impressions Matter! As you enter, be welcomed by a gracious, open foyer that sets the tone for the rest of the home. Perfect for entertaining, this spacious layout flows beautifully, offering comfort and style in every room. Prime Location – Perfect for Families! Nestled in a highly sought-after area, you're just steps away from schools, grocery stores, restaurants, pubs, and parks. The cherry on top? This bungalow is directly across from a playground and just down the road from ice rinks, a pool, and the YMCA. What a location! Move-In Ready, Tastefully Decorated! Warm, striking decor welcomes you throughout, making this home both inviting and functional. With 4 bedrooms and 3 bathrooms, there's plenty of space for your family to grow and enjoy. Don't miss out on this rare gem. Unique, charming, and in the perfect location – this bungalow is the one you've been waiting for!
| COMMUNITY | The Crossings |
| PROPERTY TYPE | Detached |
| BUILDING TYPE | House |
| STYLE | Bungalow |
| YEAR BUILT | 2021 |
| SQUARE FOOTAGE | 1,272 |
| BEDROOMS | 4 |
| BATHROOMS | 3.00 |
| BASEMENT | Finished, Full |
| AMENITIES | |
| APPLIANCES | Central Air Conditioner, Dishwasher, Dryer, Microwave, Refrigerator, Stove(s), Washer, Window Coverings |
| COOLING | Central Air |
| FIREPLACE | N/A |
| FLOORING | Laminate |
| HEATING | Forced Air |
| LAUNDRY | Lower Level |
| LOT FEATURES | Back Lane, Front Yard |
| PARKING | Double Garage Detached |
| RESTRICTIONS | None Known |
| ROOF | Asphalt Shingle |
| TITLE | Fee Simple |
| BROKER | SUTTON GROUP - LETHBRIDGE |
| ROOMS | DIMENSIONS (m) | LEVEL |
|---|---|---|
| Furnace/Utility Room | 11`0" x 7`0" | Lower |
| Storage | 14`0" x 10`11" | Lower |
| 4pc Bathroom | 5`0" x 9`0" | Lower |
| Bedroom | 10`11" x 15`0" | Lower |
| Bedroom | 14`1" x 10`2" | Lower |
| Laundry | 6`11" x 5`10" | Lower |
| Family Room | 14`0" x 24`8" | Lower |
| Living Room | 14`8" x 13`7" | Main |
| Foyer | 14`7" x 8`10" | Main |
| 4pc Bathroom | 8`3" x 4`11" | Main |
| 4pc Ensuite bath | 8`6" x 8`10" | Main |
| Bedroom | 11`9" x 9`7" | Main |
| Dining Room | 14`8" x 8`1" | Main |
| Kitchen | 14`9" x 14`11" | Main |
| Bedroom - Primary | 11`10" x 12`5" | Main |























































