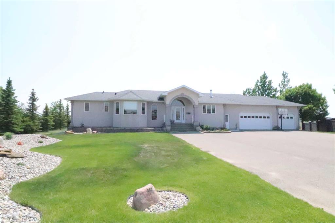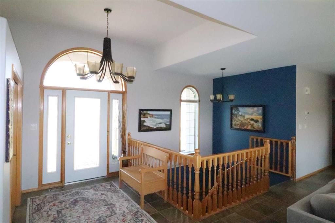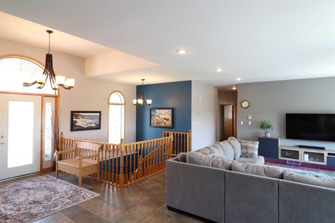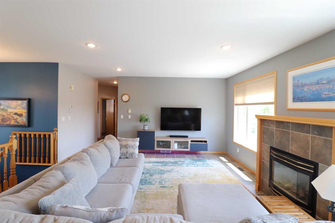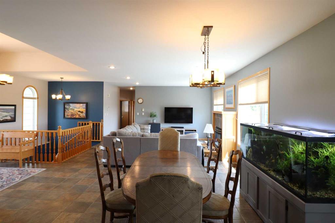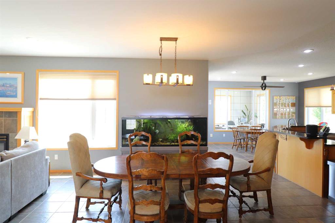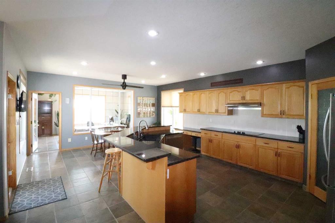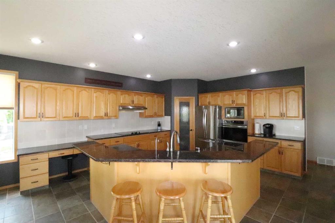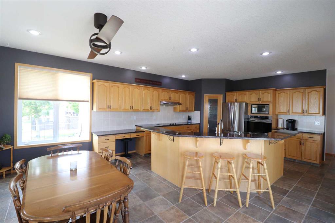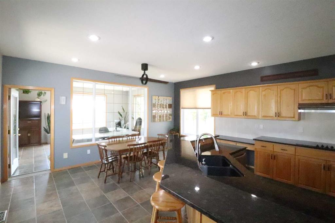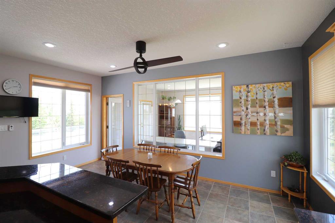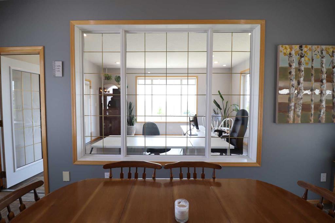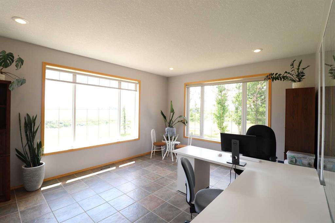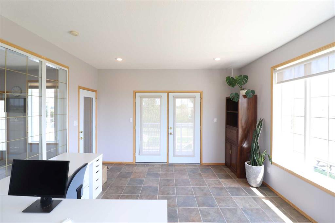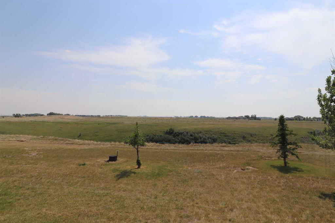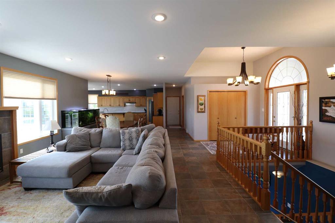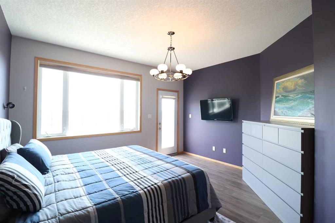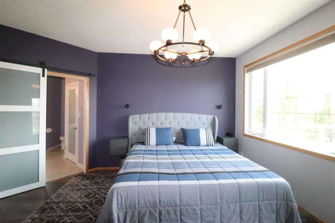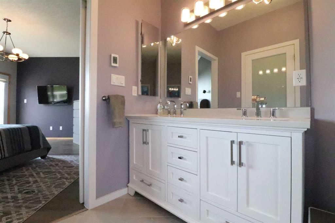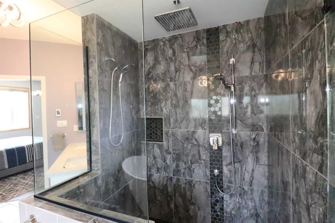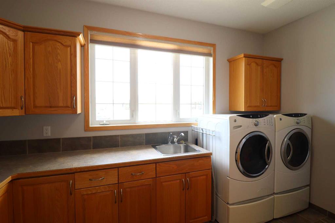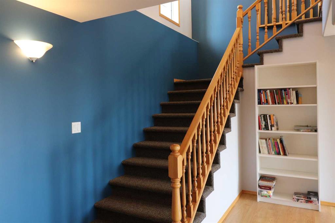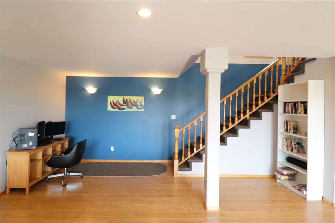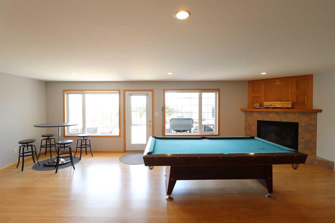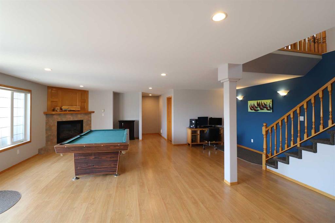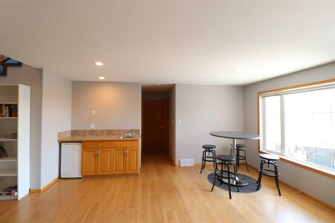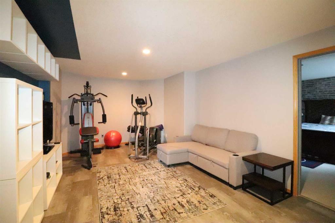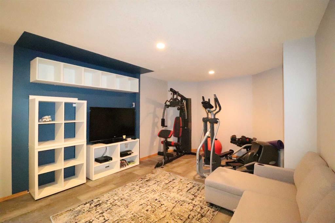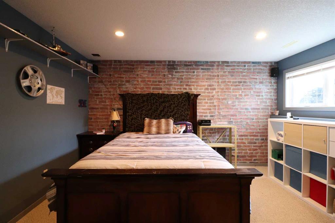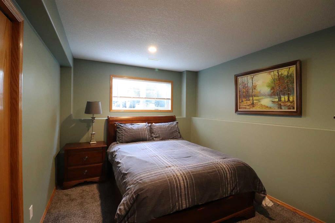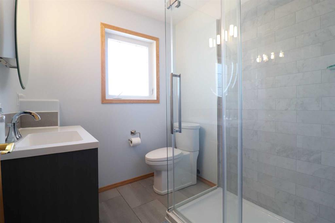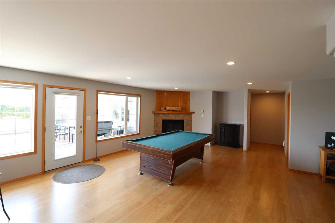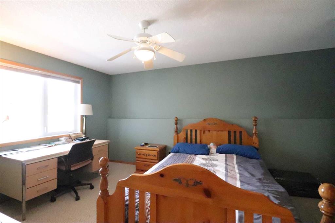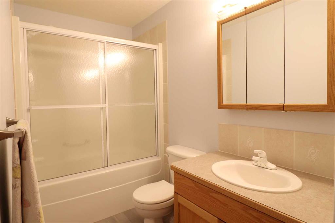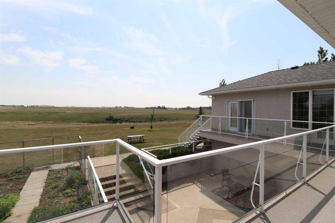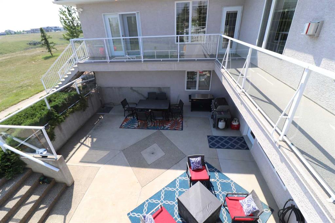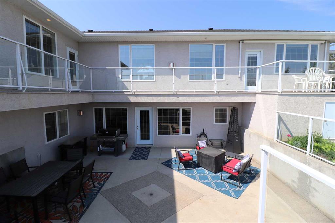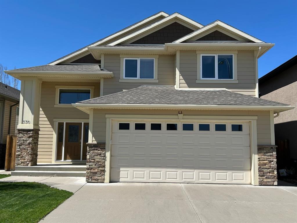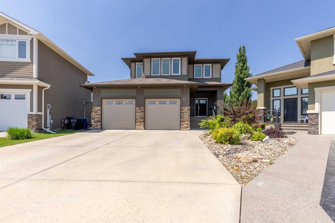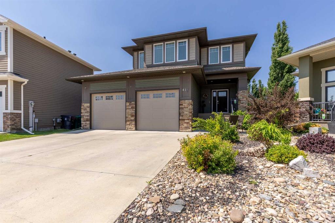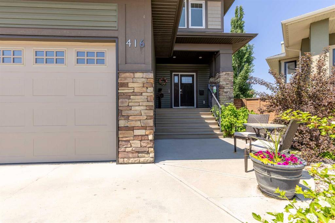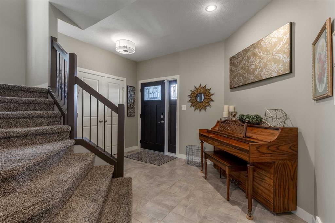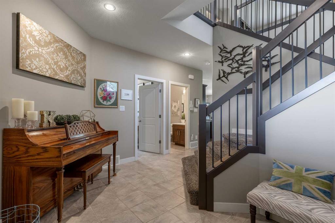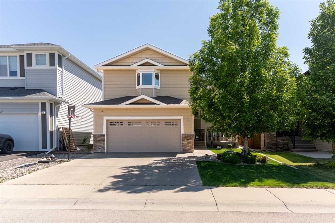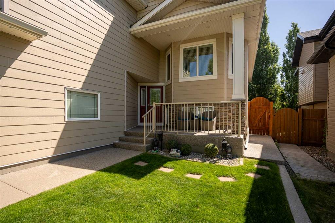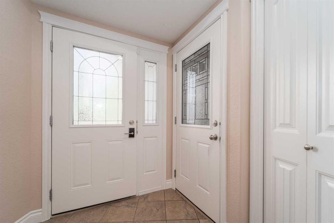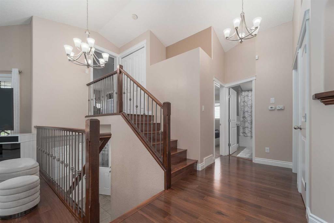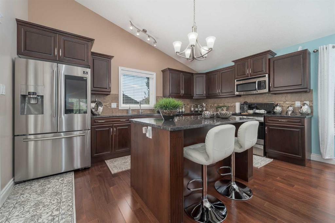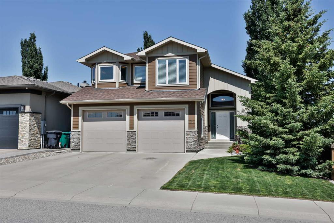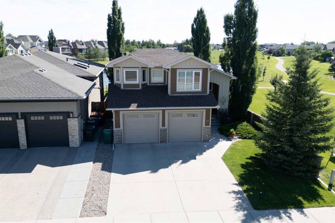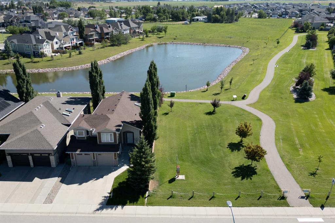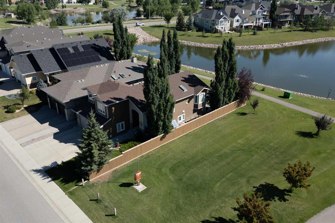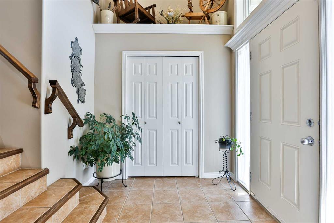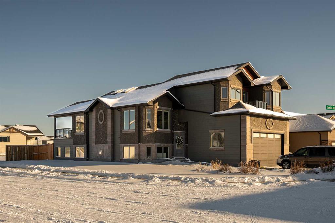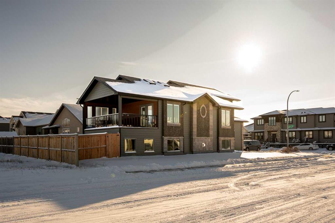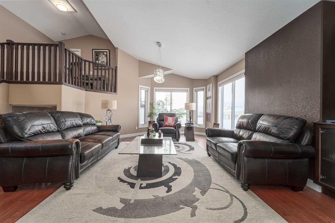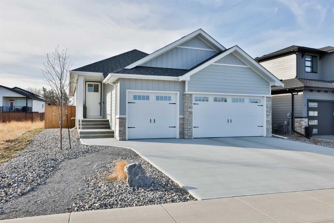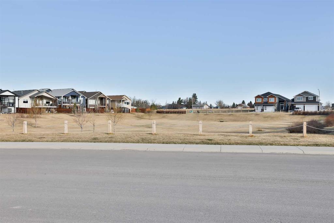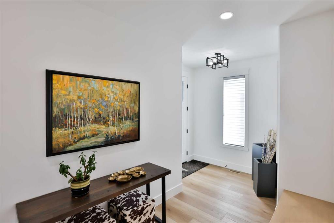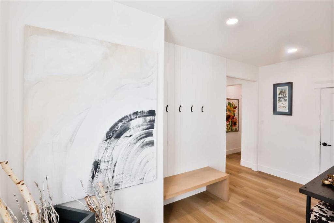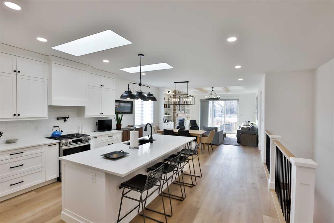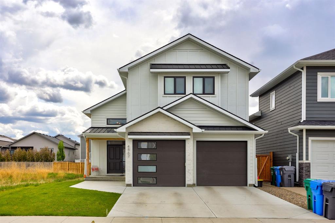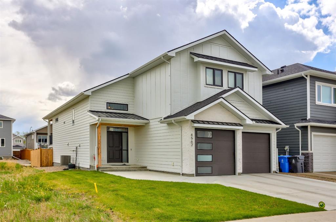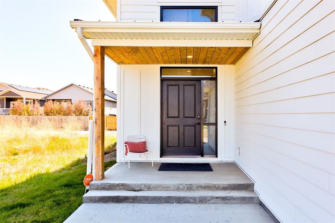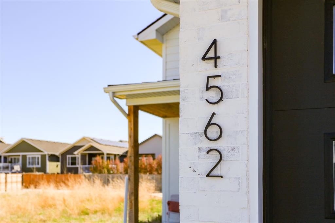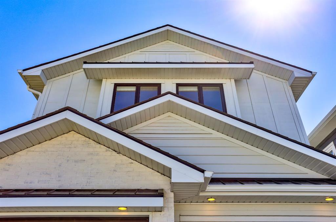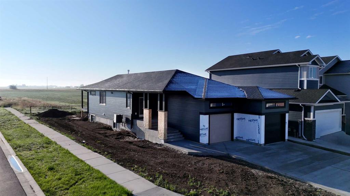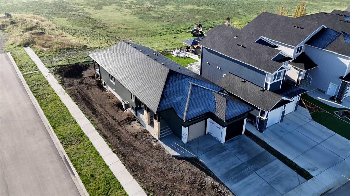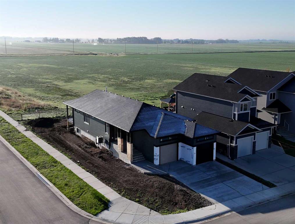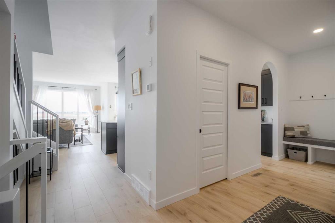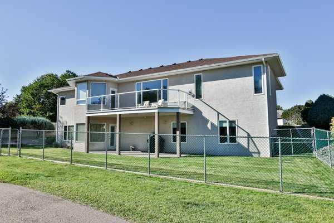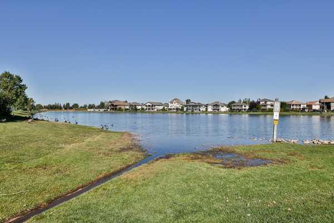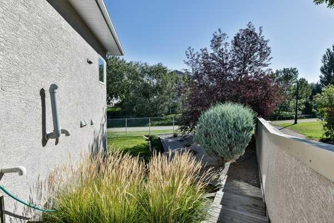182 Sixmile Bay S
Lethbridge T1K 5S9
MLS® Number: A2229978
$ 850,000
5
BEDROOMS
3 + 1
BATHROOMS
2001
YEAR BUILT
Imagine owning a home in a peaceful cul-de-sac setting with exceptional southern views, all the living space you could ever need, and within a short distance to many of the best amenities south Lethbridge has to offer. Finally…. that home is available! The expansive 20,000+ sq ft pie shaped shaped lot presents so much space to utilize and enjoy. This sprawling, well maintained 2144 sq ft bungalow is truly impressive and has an extensive list of features and highlights that include 5 bedrooms, 5 bathrooms, a wide open design on the upper and lower levels with large rooms, elevated ceilings, plenty of windows to enjoy your fantastic views, 4-season sunroom at the back of the home, and a nice sized main floor laundry room. The kitchen space is ideal and offers an abundance of cabinetry, granite countertops, a large island and breakfast bar, walk-in pantry, and updated stainless appliances. Perfect for day-to-day living or for entertaining guests. Another luxury feature in the home is the 5pc Ensuite bathroom with a soaker tub and heating in the floor, shower bench and shower floor. The lower level is completely developed and brings your total living area to more than 3800 sq ft. A family room, games room, wet bar, a second fireplace, 3 bedrooms, 2 bathrooms, and a walk-out door from the family room taking you right out onto a large, sheltered patio area and directly to your back yard. The heated 35’ x 24’ attached garage with high ceilings, exceptional off-street parking space, a massive irrigated front yard, and water feature welcome you home each day. Additional updates include bathroom renovations, lighting and plumbing fixtures, paint, both hot water tanks in 2024 and all new shingles in 2023. Call a Real Estate Professional today to book your viewing!
| COMMUNITY | Southgate |
| PROPERTY TYPE | Detached |
| BUILDING TYPE | House |
| STYLE | Bungalow |
| YEAR BUILT | 2001 |
| SQUARE FOOTAGE | 2,144 |
| BEDROOMS | 5 |
| BATHROOMS | 4.00 |
| BASEMENT | Finished, Full, Walk-Up To Grade |
| AMENITIES | |
| APPLIANCES | Bar Fridge, Built-In Oven, Dishwasher, Electric Cooktop, Freezer, Microwave, Refrigerator, Washer/Dryer |
| COOLING | Central Air |
| FIREPLACE | Family Room, Gas, Living Room |
| FLOORING | Carpet, Laminate, Tile |
| HEATING | Forced Air |
| LAUNDRY | Main Level |
| LOT FEATURES | Backs on to Park/Green Space, Cul-De-Sac, No Neighbours Behind, Pie Shaped Lot, Views |
| PARKING | Additional Parking, Garage Door Opener, Heated Garage, Triple Garage Attached |
| RESTRICTIONS | None Known |
| ROOF | Asphalt Shingle |
| TITLE | Fee Simple |
| BROKER | Royal Lepage South Country - Lethbridge |
| ROOMS | DIMENSIONS (m) | LEVEL |
|---|---|---|
| Family Room | 15`0" x 15`7" | Basement |
| Game Room | 11`0" x 16`6" | Basement |
| Bedroom | 12`0" x 9`7" | Basement |
| Bedroom | 16`0" x 11`0" | Basement |
| Bedroom | 14`7" x 13`0" | Basement |
| Furnace/Utility Room | Basement | |
| 3pc Bathroom | Basement | |
| 4pc Bathroom | Basement | |
| Other | 19`0" x 12`0" | Basement |
| Living Room | 16`6" x 16`7" | Main |
| Dining Room | 14`4" x 12`5" | Main |
| Sunroom/Solarium | 17`0" x 13`4" | Main |
| Nook | 17`0" x 9`10" | Main |
| Kitchen | 14`0" x 13`8" | Main |
| Bedroom - Primary | 14`2" x 12`0" | Main |
| 5pc Ensuite bath | 0`0" x 0`0" | Main |
| Bedroom | 12`8" x 11`6" | Main |
| 2pc Bathroom | 0`0" x 0`0" | Main |
| Laundry | 13`4" x 8`5" | Main |

