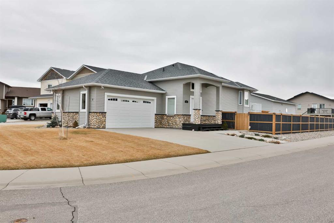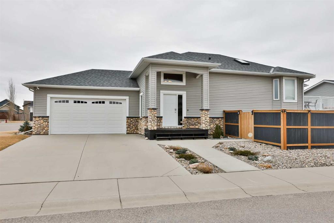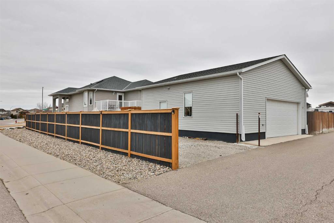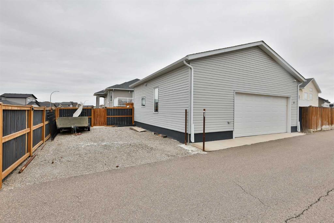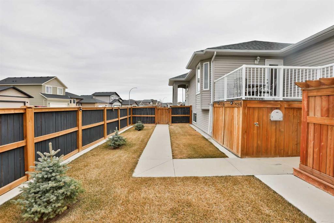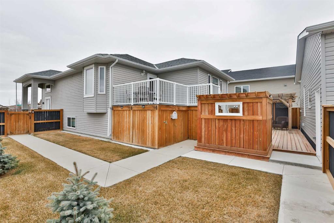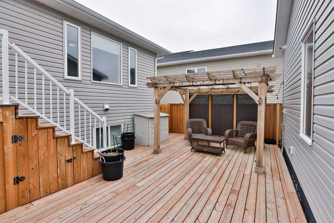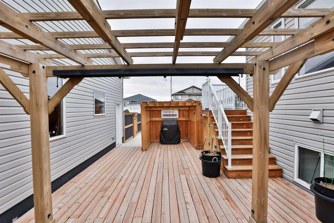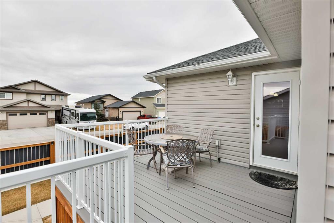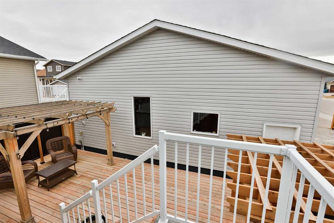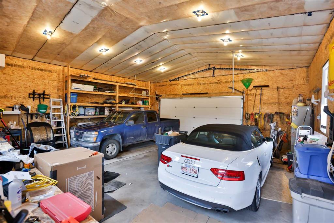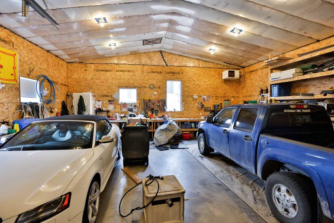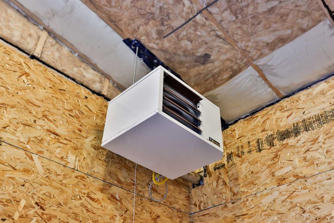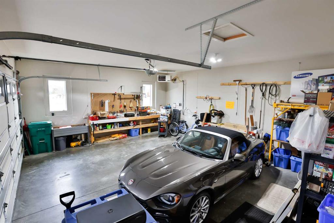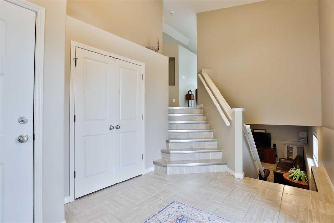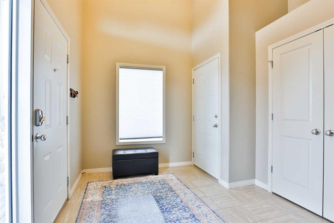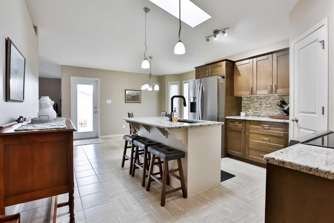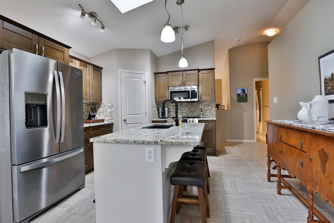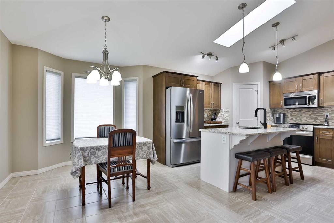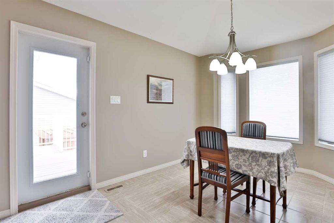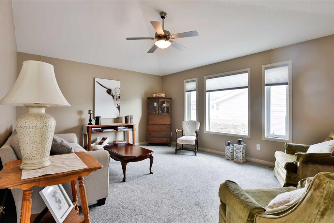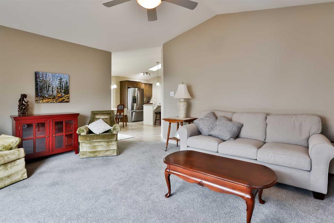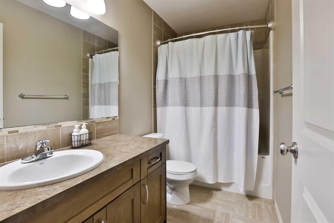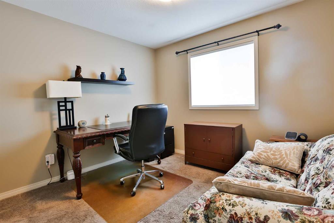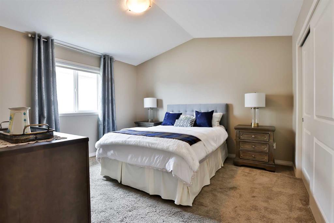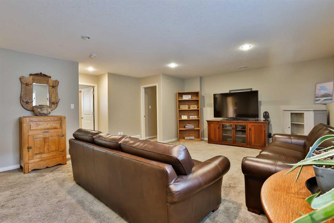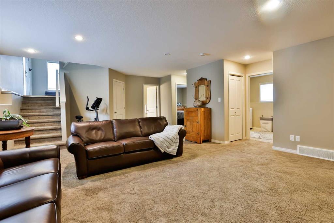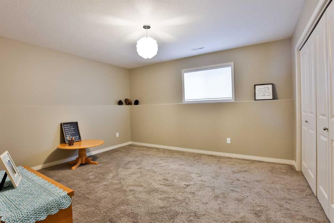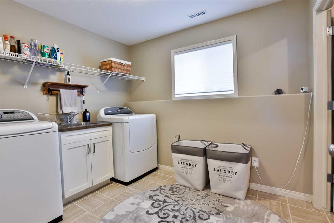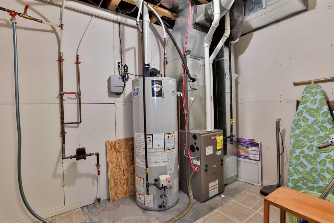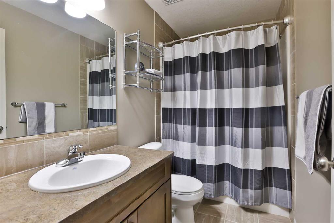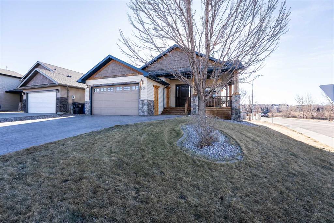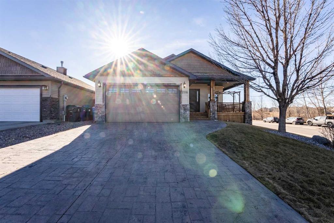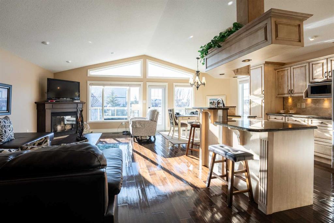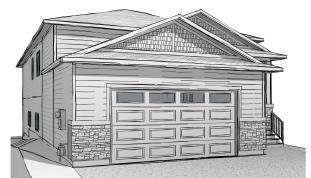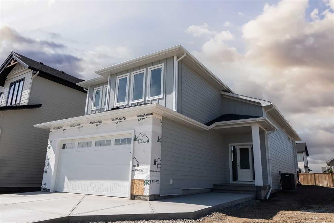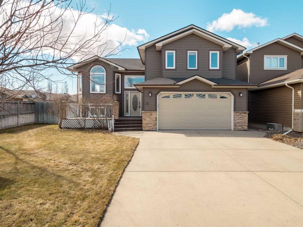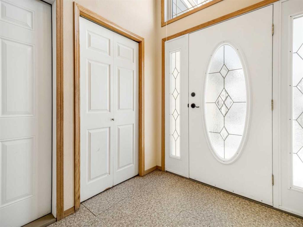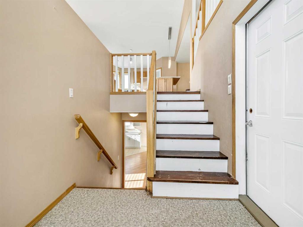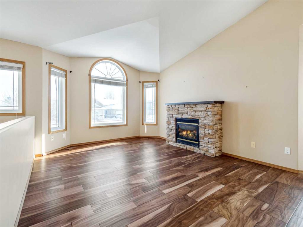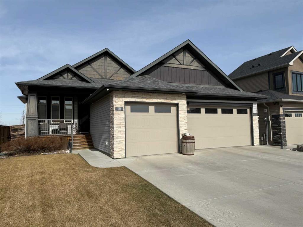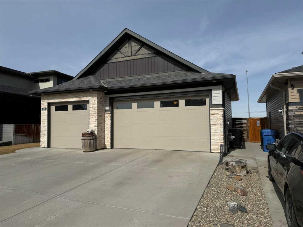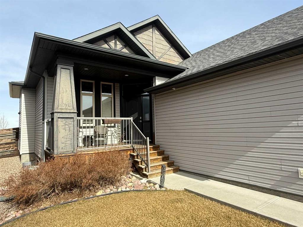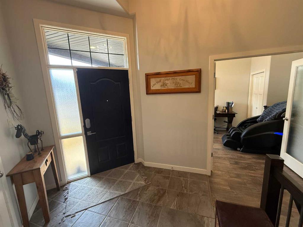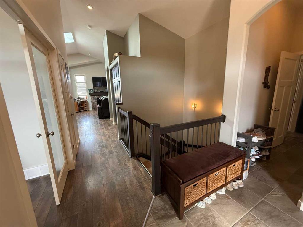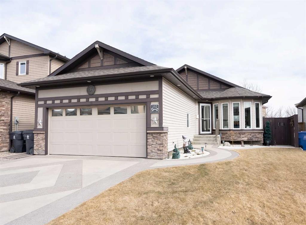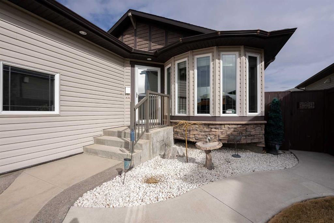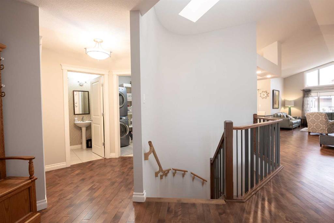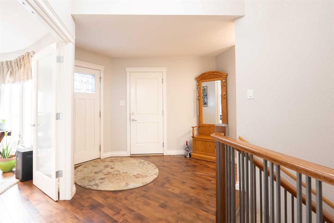2 Mt Sundial Bay W
Lethbridge T1J 5C8
MLS® Number: A2204818
$ 569,000
4
BEDROOMS
3 + 0
BATHROOMS
1,278
SQUARE FEET
2011
YEAR BUILT
This stunning bi-level home sits on a desirable corner lot and offers exceptional space and convenience with two garages—a double attached garage and a detached triple garage, perfect for extra parking, storage, or a workshop. Inside the house, you'll find four bedrooms and three full bathrooms, including a luxurious master suite with an ensuite and walk-in closet. The bright and airy kitchen is a chef’s dream, featuring a skylight, granite countertops, and tile flooring. The fully finished basement boasts a huge family room, two spacious bedrooms, a laundry room, and plenty of extra living space. Outside, enjoy the BBQ area with gas hookup, a large entertainment space, and access to scenic trails with solar-powered pathway lighting—perfect for evening strolls. Don't miss this incredible home with ample parking and unbeatable features!
| COMMUNITY | Southridge |
| PROPERTY TYPE | Detached |
| BUILDING TYPE | House |
| STYLE | Bi-Level |
| YEAR BUILT | 2011 |
| SQUARE FOOTAGE | 1,278 |
| BEDROOMS | 4 |
| BATHROOMS | 3.00 |
| BASEMENT | Finished, Full |
| AMENITIES | |
| APPLIANCES | Dishwasher, Microwave Hood Fan, Refrigerator, Stove(s), Washer/Dryer |
| COOLING | Central Air |
| FIREPLACE | N/A |
| FLOORING | Carpet, Ceramic Tile |
| HEATING | Forced Air |
| LAUNDRY | Laundry Room, Lower Level |
| LOT FEATURES | Corner Lot, Low Maintenance Landscape, Private, Underground Sprinklers |
| PARKING | Additional Parking, Double Garage Attached, Driveway, Garage Faces Front, Heated Garage, Triple Garage Detached |
| RESTRICTIONS | None Known |
| ROOF | Asphalt Shingle |
| TITLE | Fee Simple |
| BROKER | REAL BROKER |
| ROOMS | DIMENSIONS (m) | LEVEL |
|---|---|---|
| 4pc Bathroom | 4`11" x 9`0" | Lower |
| Bedroom | 10`11" x 11`10" | Lower |
| Laundry | 7`5" x 9`8" | Lower |
| Bedroom | 14`0" x 15`3" | Lower |
| Game Room | 19`11" x 24`8" | Lower |
| Living Room | 16`11" x 13`5" | Main |
| Dining Room | 16`10" x 8`11" | Main |
| Kitchen | 13`5" x 11`9" | Main |
| 4pc Bathroom | 4`11" x 9`6" | Main |
| Bedroom | 11`9" x 10`3" | Main |
| 4pc Ensuite bath | 9`3" x 7`10" | Main |
| Bedroom - Primary | 12`9" x 17`4" | Main |

