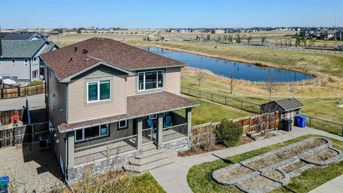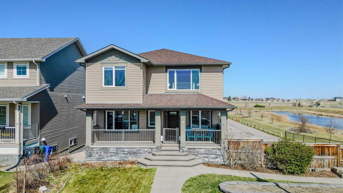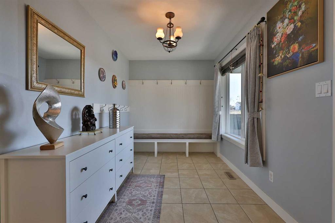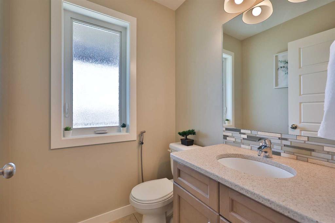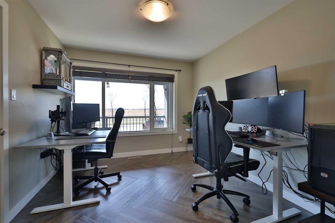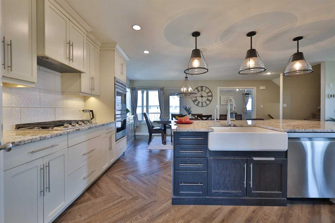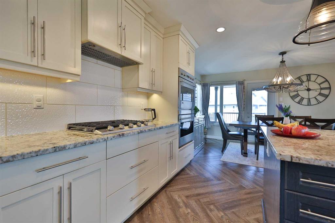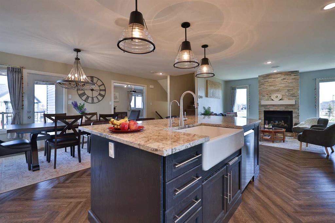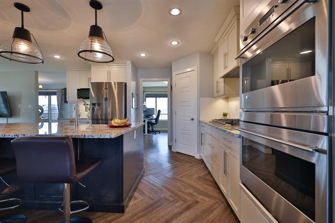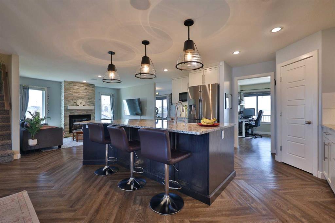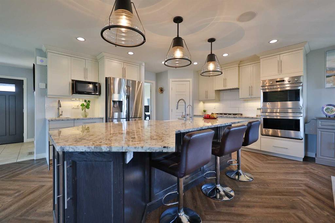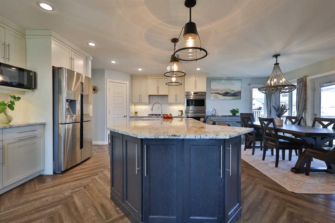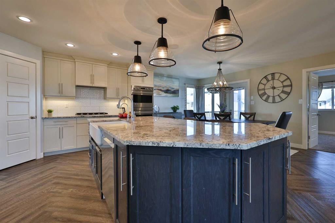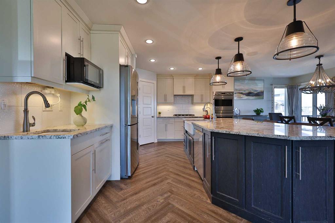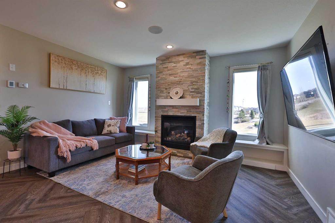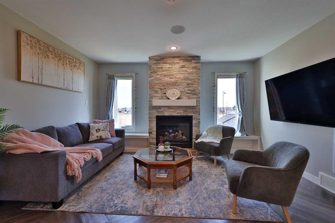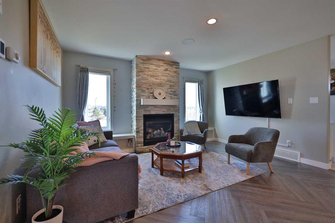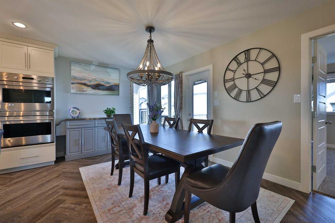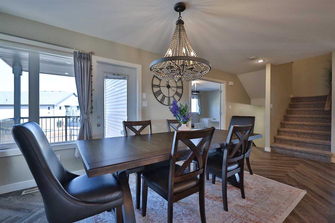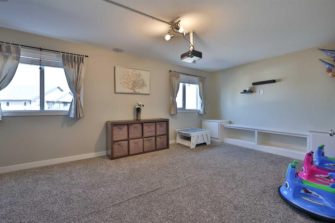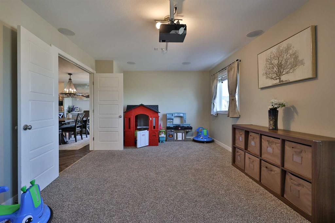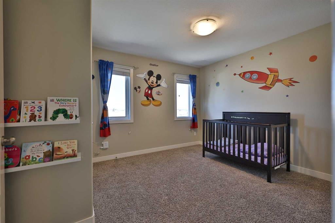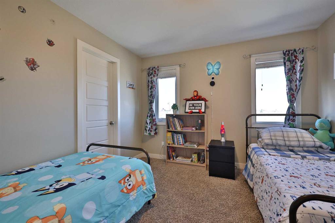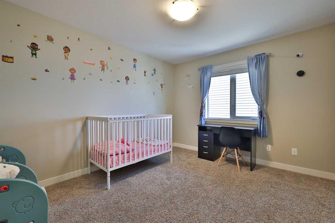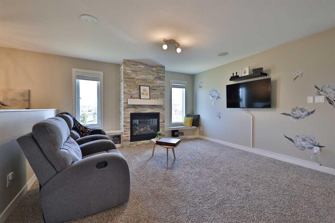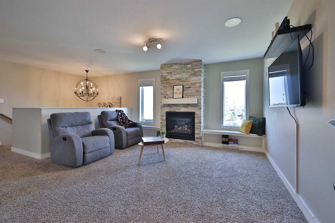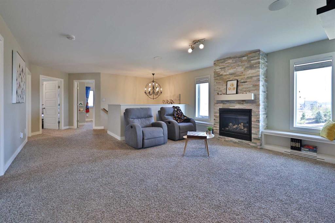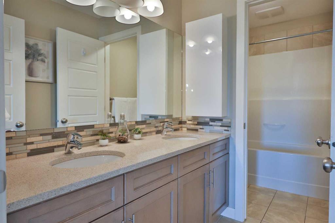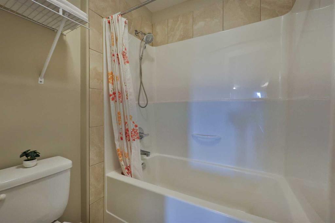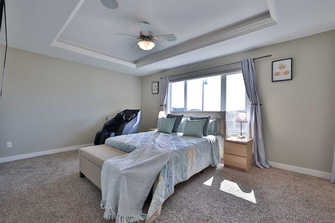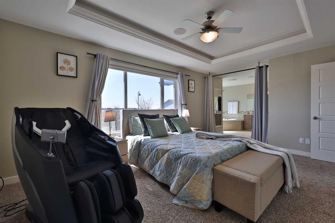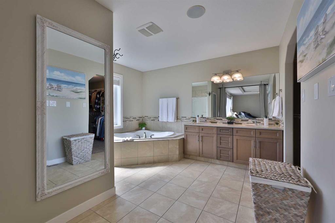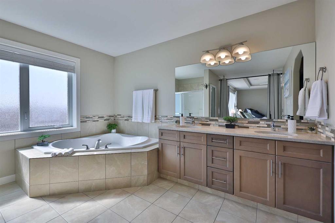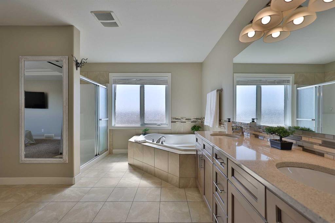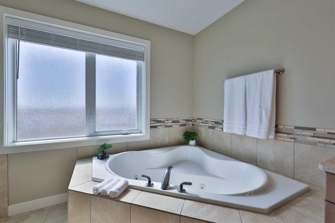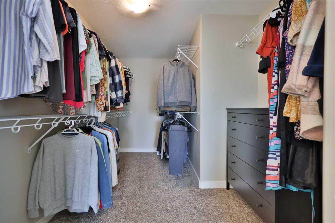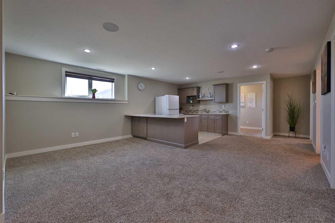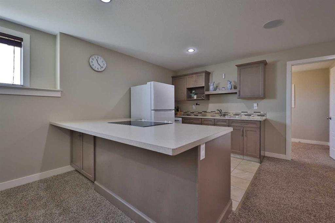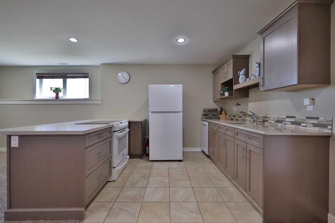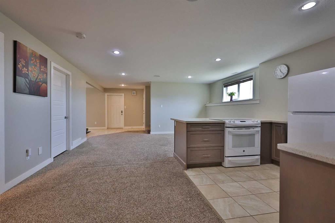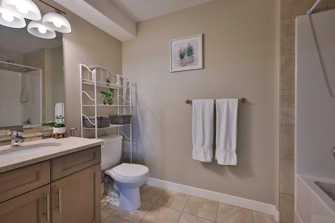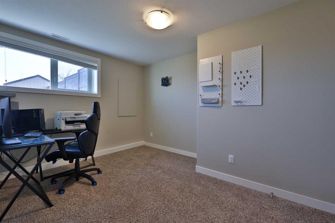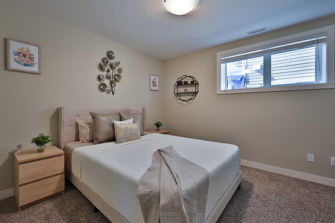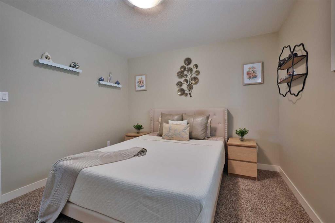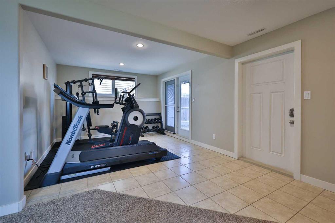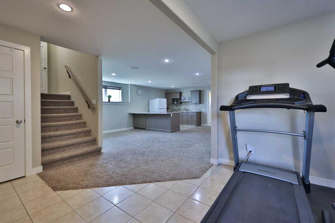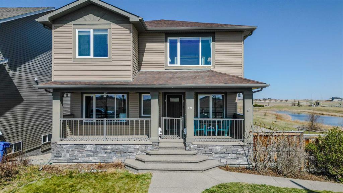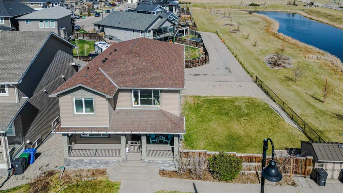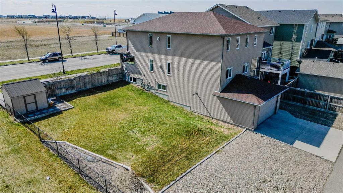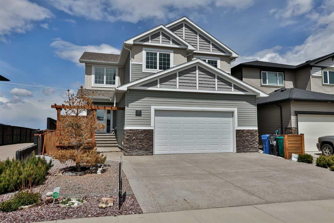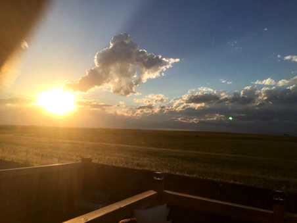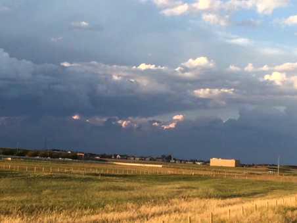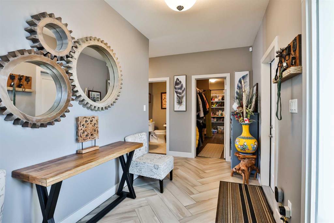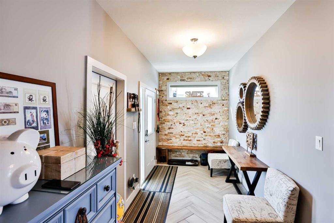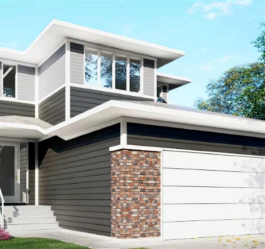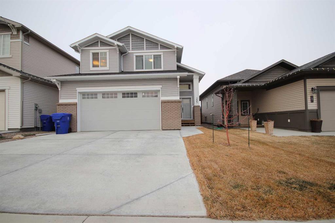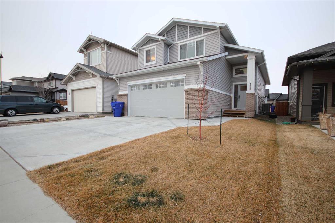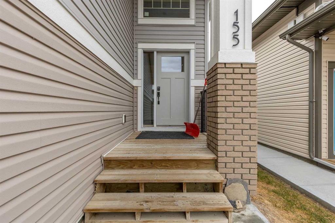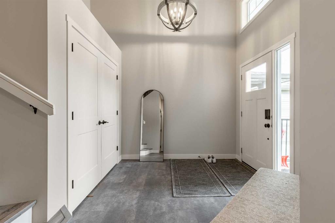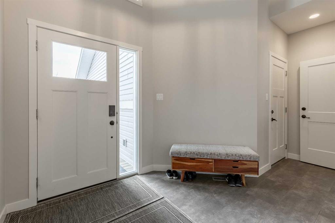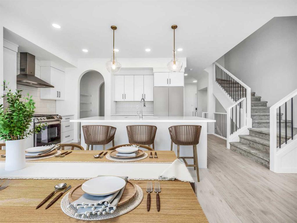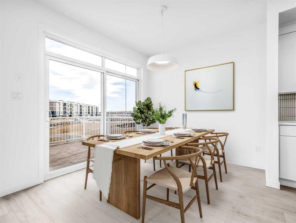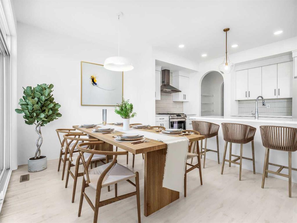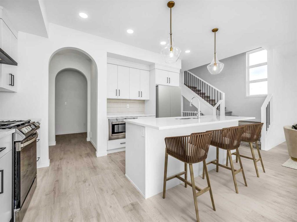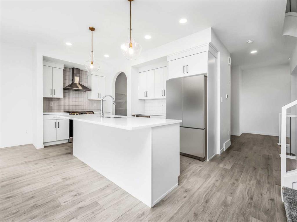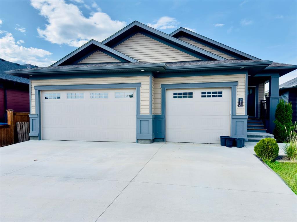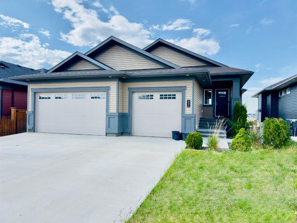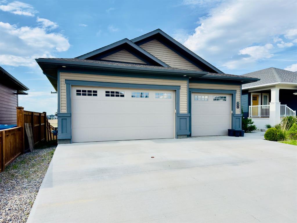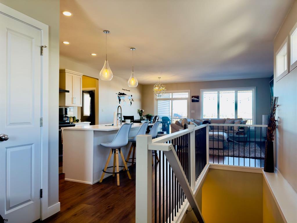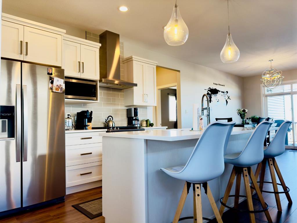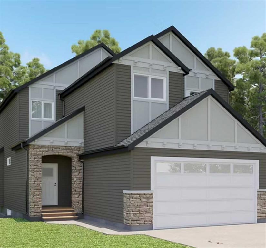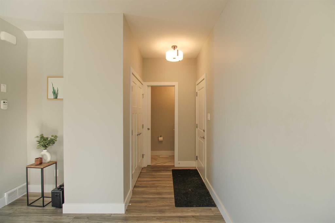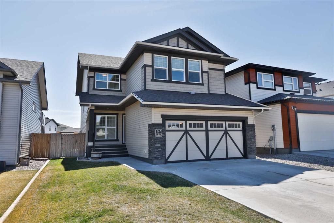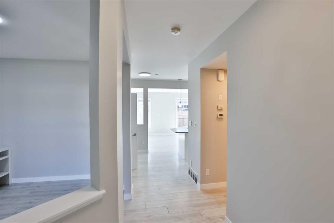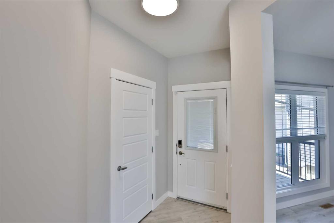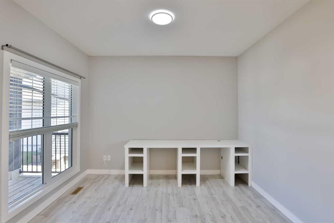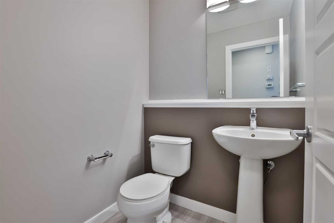541 Aquitania Boulevard W
Lethbridge T1J 5G7
MLS® Number: A2213022
$ 775,000
6
BEDROOMS
3 + 1
BATHROOMS
2013
YEAR BUILT
Enjoy over 3,700 sqft of beautifully developed living space on nearly 9,000 sqft of land-backing onto a peaceful pond with only one neighbor. This impressive six-bedroom, three and a half bathroom home offers a thoughtful layout perfect for growing families or multigenerational living. From the moment you step through the oversized front entrance, you'll be struck by the bright, open-concept design, highlighted by an abundance of natural light and a warm, welcoming atmosphere. The heart of the home is the stunning kitchen, featuring granite countertops, stainless steel appliances, a gas range, and a truly MASSIVE island that provides ample prep space and extra seating—perfect for family meals or entertaining guests! Updated in the kitchen include a new sink faucet, new dishwasher, and a filtered drinking water tap! The spacious living and dining areas flow seamlessly together, creating a functional and inviting space for everyday living. Upstairs, the primary suite is a true retreat, offering a tray ceiling, a luxurious ensuite with a jetted tub, double vanity, and a generous walk-in closet. Two natural gas fireplaces provide cozy ambiance throughout the home, while a hardwired speaker system adds the perfect finishing touch for music or entertaining. Step outside and you’ll find even more to love! A heated double attached garage, covered front porch, additional RV/off-street parking, and beautifully raised garden beds in the front yard add both charm and functionality. There is a full other lot next door that comes with this home included in the price! Best of all, enjoy the peace and beauty of a gorgeous pond right behind the home—your own private oasis. This home has a non-approved suite in the walk out basement, perfect for family, friends, or other tenants to help offset monthly mortgage costs and make this home an incredibly affordable place for you and your large family to enjoy! Central air conditioning and a new hot water on demand system round out the incredible features of this property! Located in an up-and-coming neighborhood near walking paths, the YMCA, shopping, churches, and busing. And perhaps most exciting? A brand new elementary school opening later this year—just a 2-minute walk away! This is more than a home, it’s a lifestyle!! Don’t miss your chance to own this exceptional property—contact your REALTOR® today to book a private showing!
| COMMUNITY | Garry Station |
| PROPERTY TYPE | Detached |
| BUILDING TYPE | House |
| STYLE | 2 Storey |
| YEAR BUILT | 2013 |
| SQUARE FOOTAGE | 2,796 |
| BEDROOMS | 6 |
| BATHROOMS | 4.00 |
| BASEMENT | Separate/Exterior Entry, Finished, Full, Walk-Out To Grade |
| AMENITIES | |
| APPLIANCES | Central Air Conditioner, Dishwasher, Dryer, Garage Control(s), Refrigerator, Stove(s), Washer, Window Coverings |
| COOLING | Central Air |
| FIREPLACE | Gas |
| FLOORING | Carpet, Tile, Vinyl Plank |
| HEATING | Forced Air |
| LAUNDRY | In Basement, Multiple Locations, Upper Level |
| LOT FEATURES | Landscaped, Standard Shaped Lot |
| PARKING | Double Garage Attached |
| RESTRICTIONS | None Known |
| ROOF | Asphalt Shingle |
| TITLE | Fee Simple |
| BROKER | Grassroots Realty Group |
| ROOMS | DIMENSIONS (m) | LEVEL |
|---|---|---|
| 4pc Bathroom | 5`6" x 9`7" | Basement |
| Bedroom | 10`6" x 14`7" | Basement |
| Bedroom | 12`10" x 9`10" | Basement |
| Kitchen | 16`9" x 10`4" | Basement |
| Game Room | 27`7" x 18`9" | Basement |
| Furnace/Utility Room | 10`6" x 6`9" | Basement |
| 2pc Bathroom | 5`0" x 5`1" | Main |
| Dining Room | 20`2" x 7`11" | Main |
| Family Room | 20`1" x 11`8" | Main |
| Foyer | 13`8" x 7`10" | Main |
| Kitchen | 15`4" x 14`3" | Main |
| Living Room | 13`8" x 14`2" | Main |
| Office | 9`8" x 11`6" | Main |
| 5pc Bathroom | 11`9" x 5`5" | Upper |
| 5pc Ensuite bath | 12`5" x 17`5" | Upper |
| Bedroom | 10`10" x 11`8" | Upper |
| Bedroom | 12`0" x 10`6" | Upper |
| Bedroom | 12`9" x 11`8" | Upper |
| Den | 16`9" x 14`3" | Upper |
| Laundry | 6`2" x 5`9" | Upper |
| Bedroom - Primary | 16`9" x 12`0" | Upper |
| Walk-In Closet | 8`3" x 10`11" | Upper |

