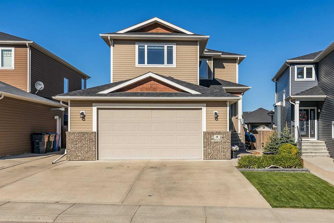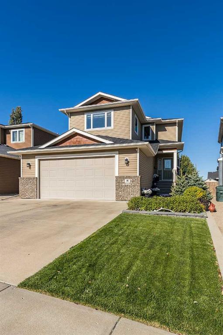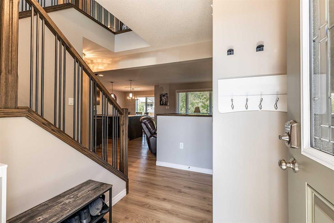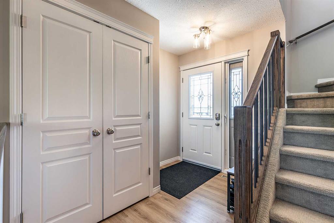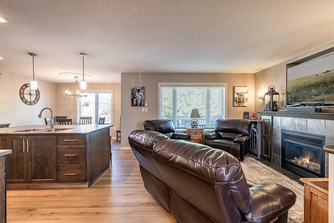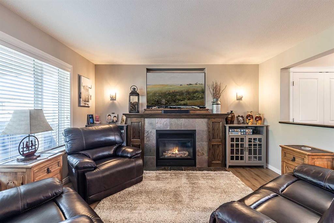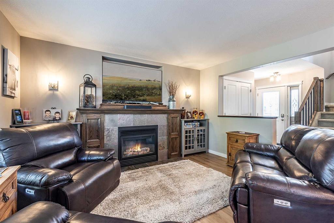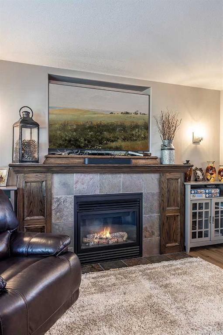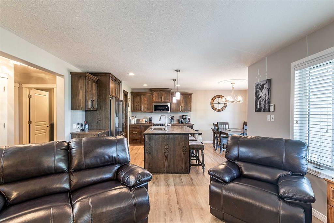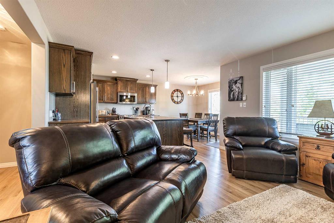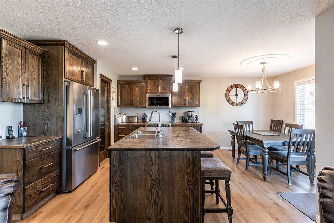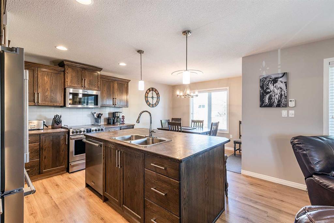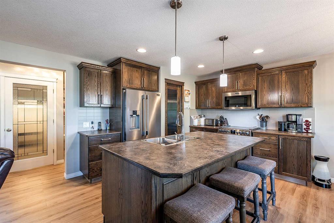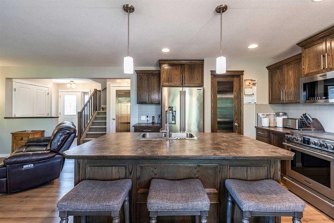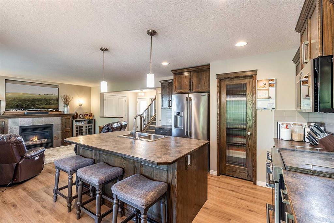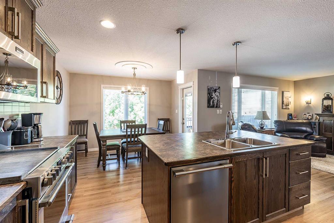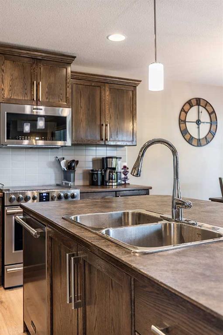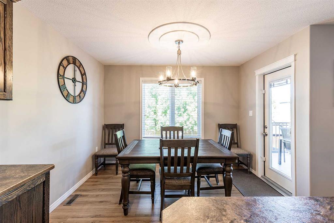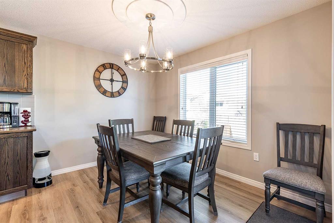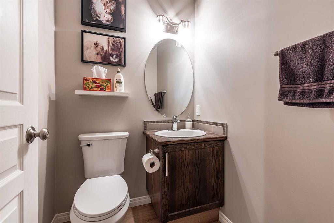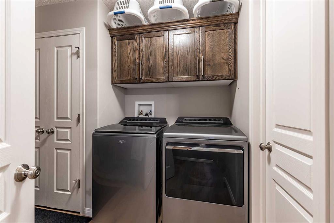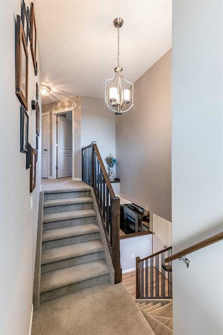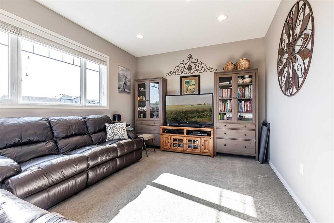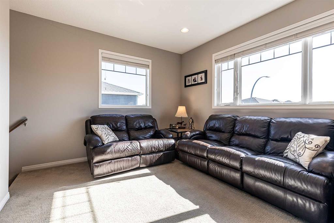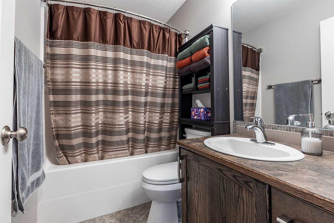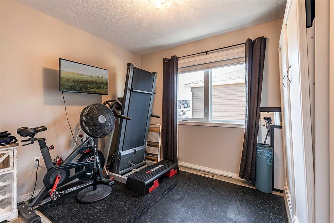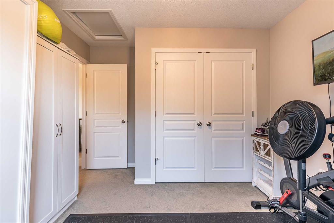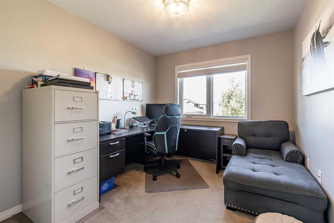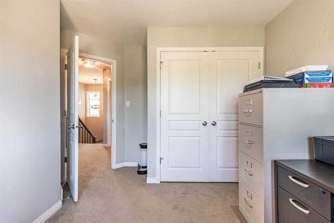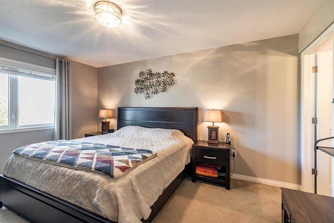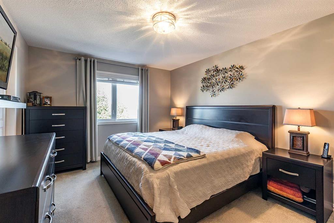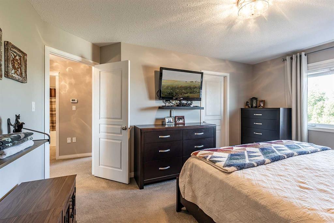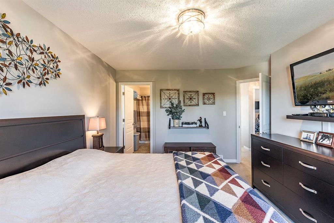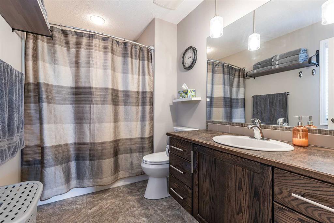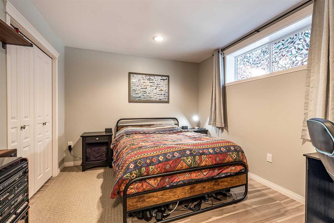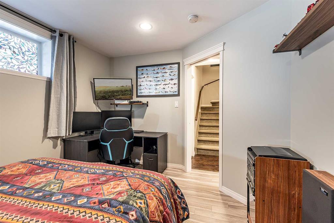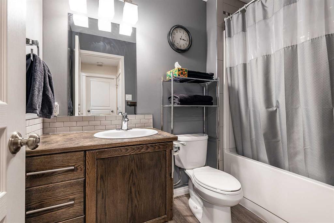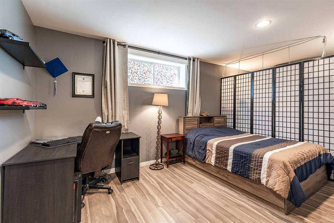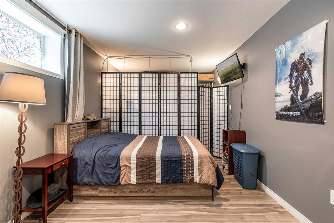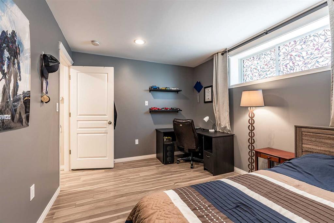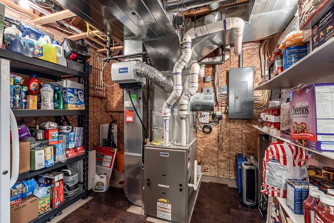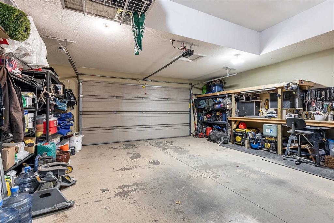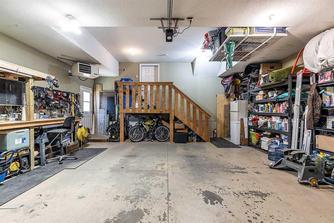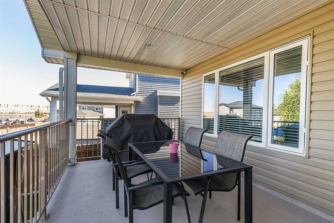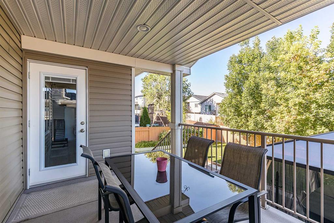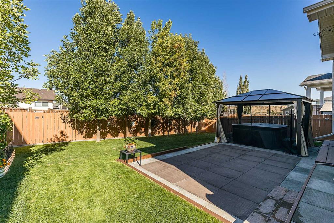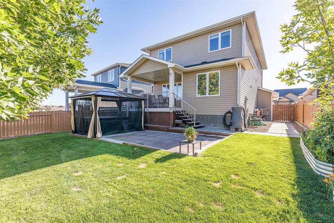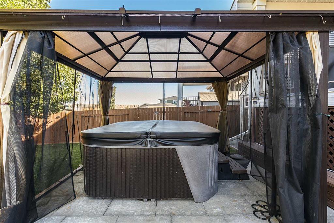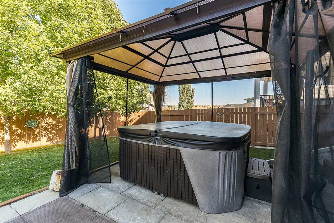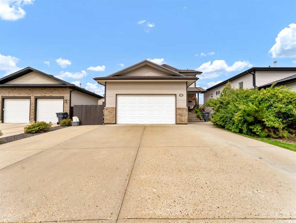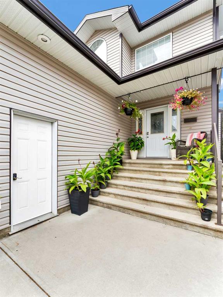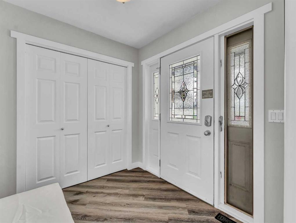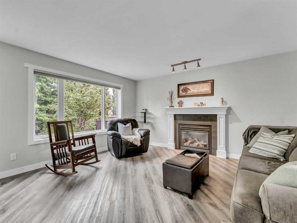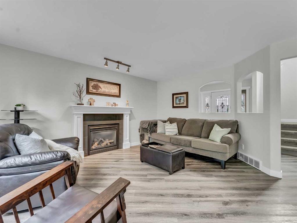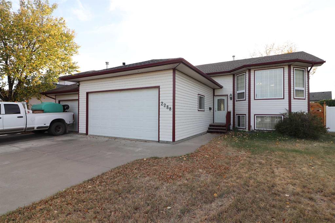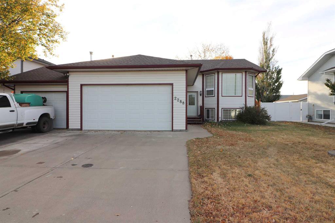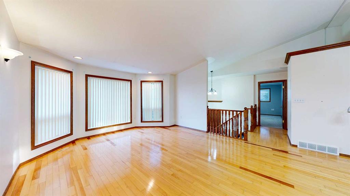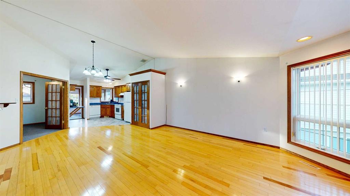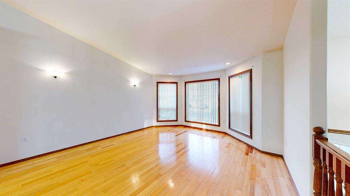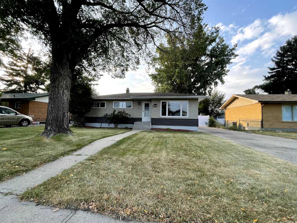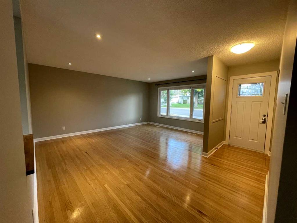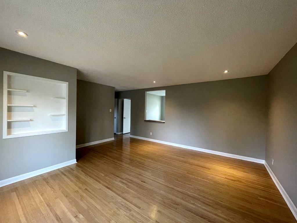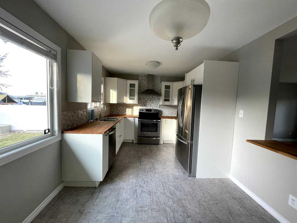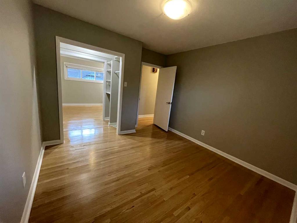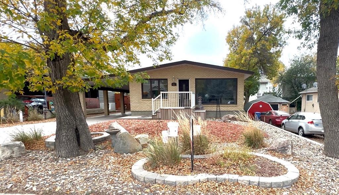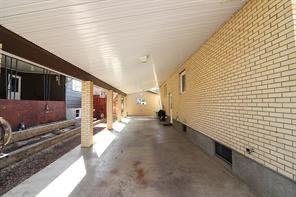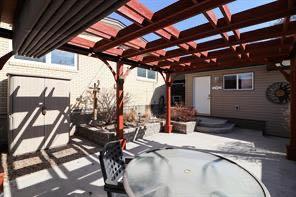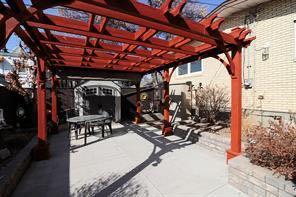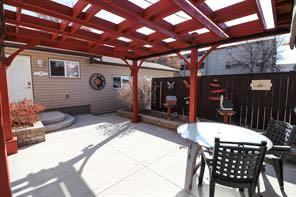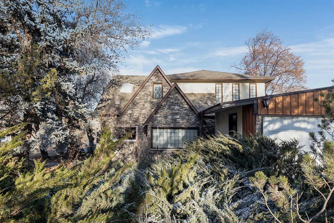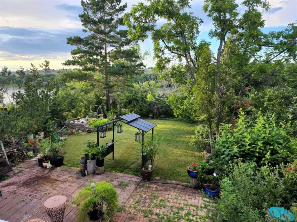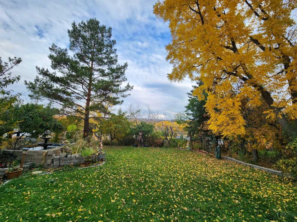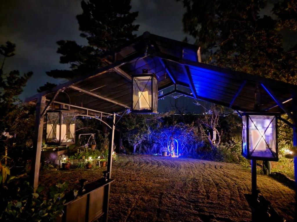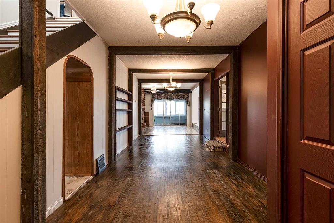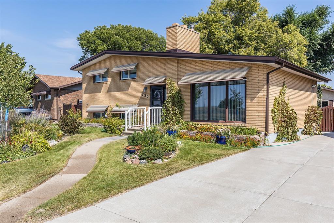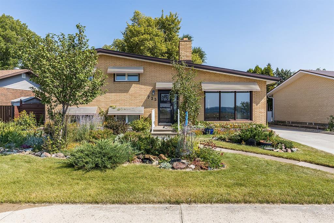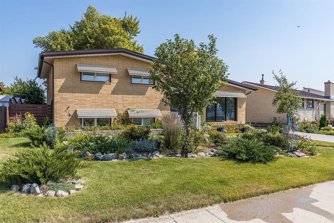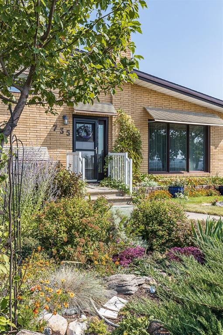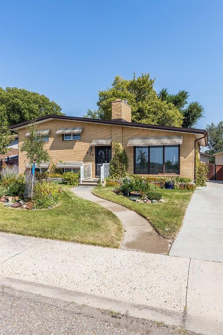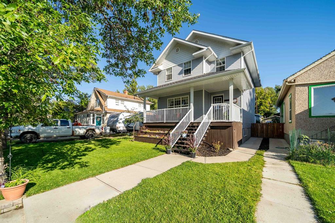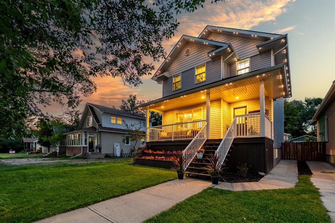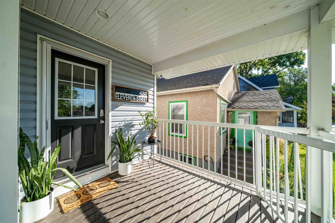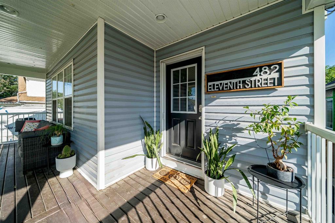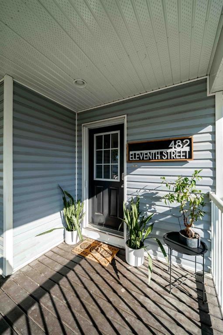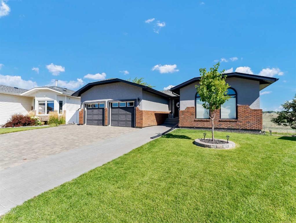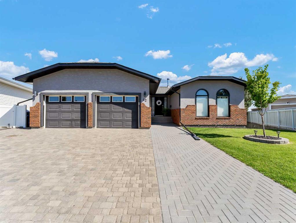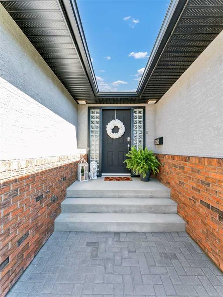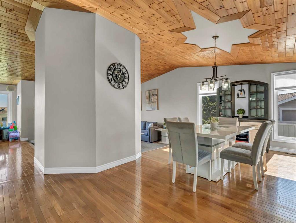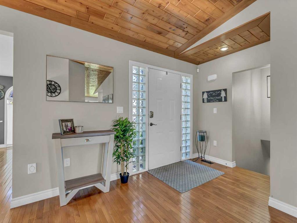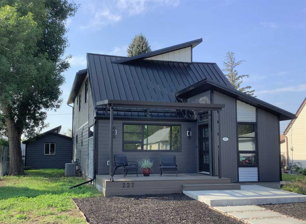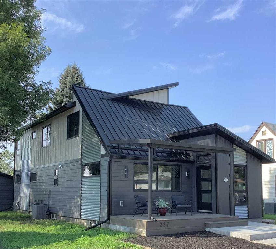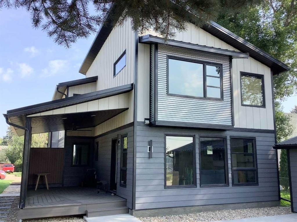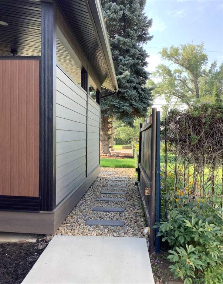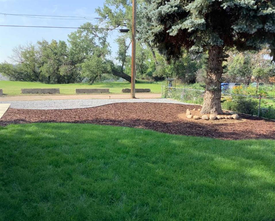16 Ranchview Way NE
Medicine Hat T1C 0G3
MLS® Number: A2259317
$ 539,000
5
BEDROOMS
3 + 1
BATHROOMS
2010
YEAR BUILT
Welcome to 16 Ranchview Way NE — an exceptional two-storey family home located in the highly sought-after neighborhood of Ranchlands. Immaculately maintained and move-in ready, this home checks all the boxes for comfortable family living. The main floor boasts an open-concept layout with a cozy living room anchored by a gas fireplace, a spacious and functional kitchen with stainless steel appliances, a walk-through pantry, and a centre eat-at island. The adjoining dining area offers plenty of room for gatherings and opens onto a covered back deck overlooking the beautifully landscaped, fully fenced backyard. A 2-piece powder room, main floor laundry, and access to the heated double attached garage add everyday convenience. Upstairs, you’ll find a large bonus room perfect for family movie nights, a 4-piece bathroom, and three bedrooms including the primary retreat complete with a walk-in closet and 4-piece ensuite. The fully developed basement extends the living space with two more good-sized bedrooms and another full 4-piece bathroom, making it ideal for guests or a growing family. Set in a quiet, family-friendly neighborhood, this home truly has everything you could want — style, space, and a fantastic location. Recent updates to the home include: Brand new tankless water heater replaced September 23/25, new shingles in 2022, and new appliances in 2024.
| COMMUNITY | Ranchland |
| PROPERTY TYPE | Detached |
| BUILDING TYPE | House |
| STYLE | 2 Storey |
| YEAR BUILT | 2010 |
| SQUARE FOOTAGE | 1,699 |
| BEDROOMS | 5 |
| BATHROOMS | 4.00 |
| BASEMENT | Full |
| AMENITIES | |
| APPLIANCES | Dishwasher, Microwave Hood Fan, Refrigerator, Stove(s), Washer/Dryer |
| COOLING | Central Air |
| FIREPLACE | Gas, Living Room |
| FLOORING | Carpet, Laminate, Linoleum, Vinyl Plank |
| HEATING | Forced Air, Natural Gas |
| LAUNDRY | Main Level |
| LOT FEATURES | Back Lane, Back Yard, Landscaped, Level, Standard Shaped Lot, Underground Sprinklers |
| PARKING | Double Garage Attached |
| RESTRICTIONS | None Known |
| ROOF | Asphalt Shingle |
| TITLE | Fee Simple |
| BROKER | RE/MAX MEDALTA REAL ESTATE |
| ROOMS | DIMENSIONS (m) | LEVEL |
|---|---|---|
| 4pc Bathroom | 5`5" x 8`8" | Basement |
| Bedroom | 9`10" x 13`3" | Basement |
| Walk-In Closet | 9`9" x 5`5" | Basement |
| Bedroom | 10`4" x 12`8" | Basement |
| Furnace/Utility Room | 10`9" x 10`9" | Basement |
| Living Room | 14`1" x 13`6" | Main |
| Kitchen | 11`1" x 15`7" | Main |
| Dining Room | 11`1" x 6`0" | Main |
| 2pc Bathroom | 4`9" x 5`2" | Main |
| Laundry | 7`9" x 9`3" | Main |
| Bonus Room | 15`0" x 11`9" | Upper |
| Bedroom - Primary | 12`3" x 14`10" | Upper |
| 4pc Ensuite bath | 6`2" x 9`11" | Upper |
| Bedroom | 10`9" x 13`1" | Upper |
| Bedroom | 11`5" x 10`7" | Upper |
| 4pc Bathroom | 8`0" x 5`1" | Upper |

