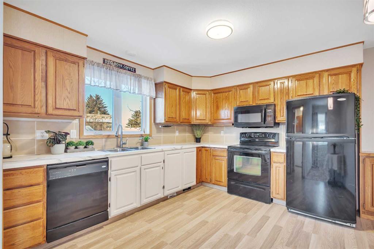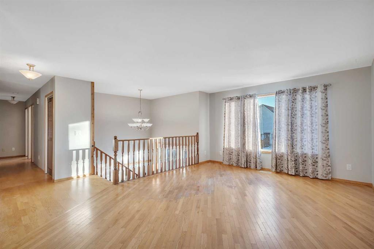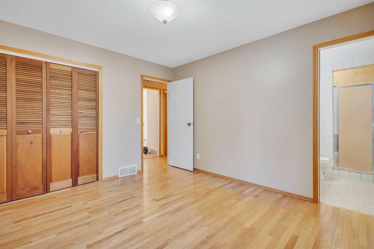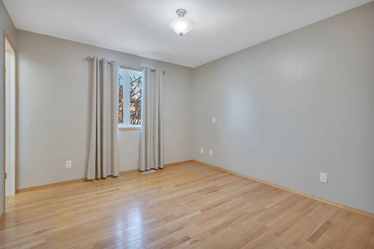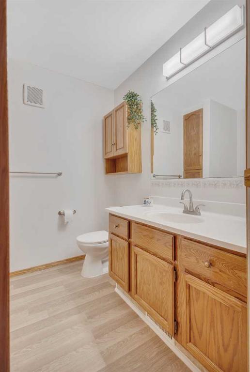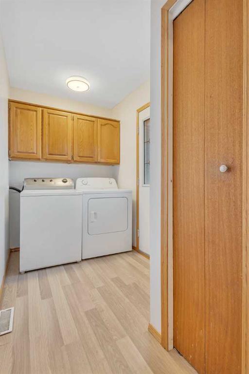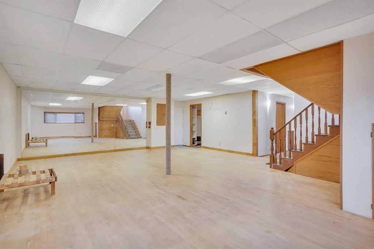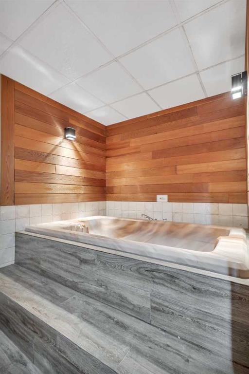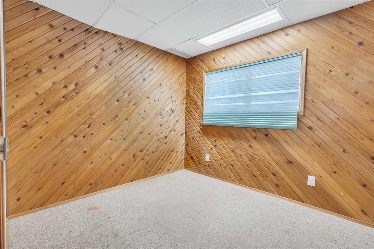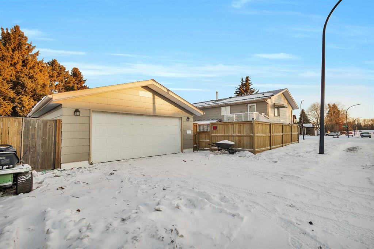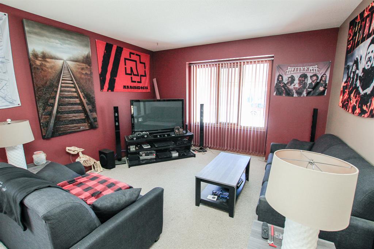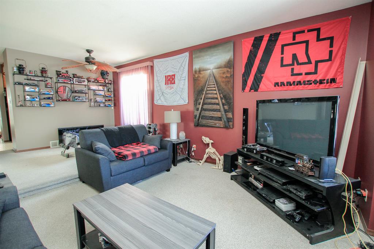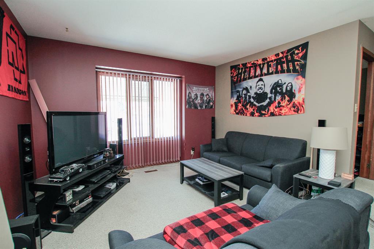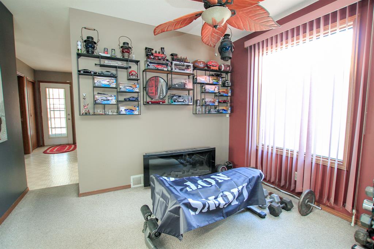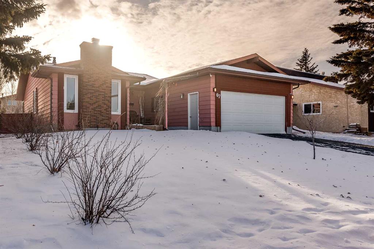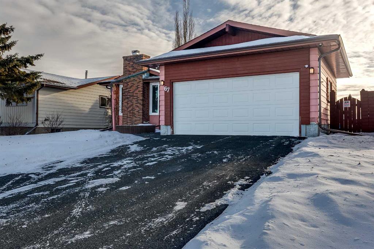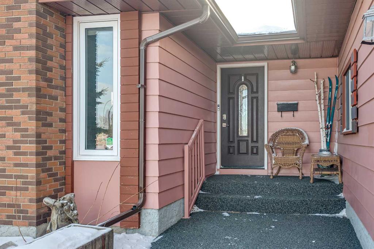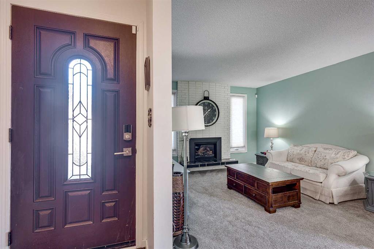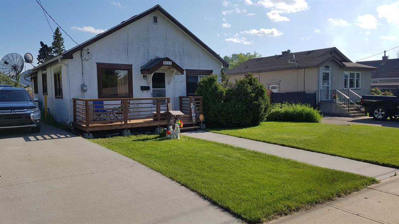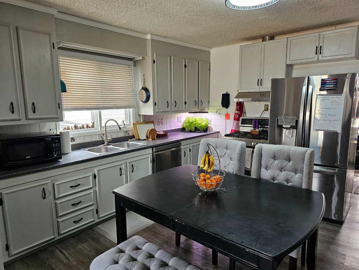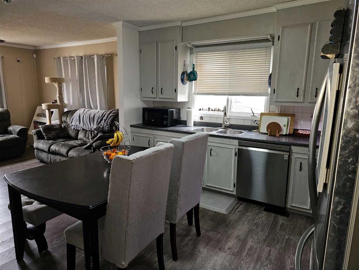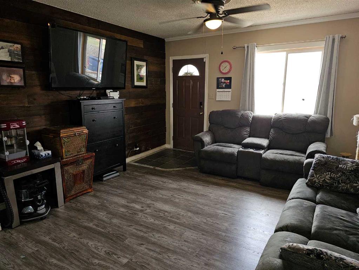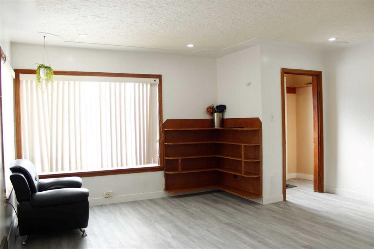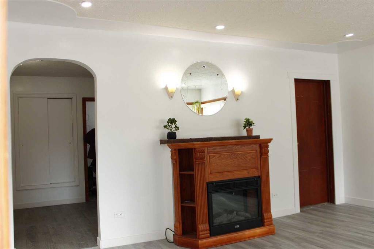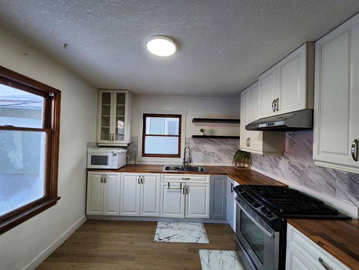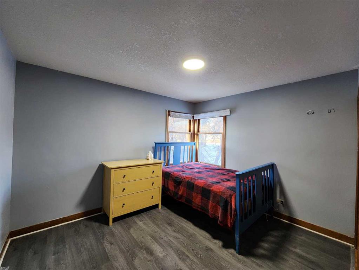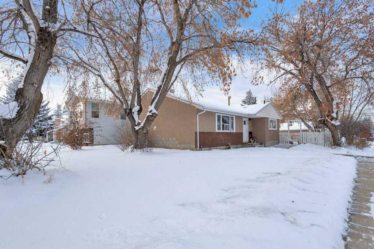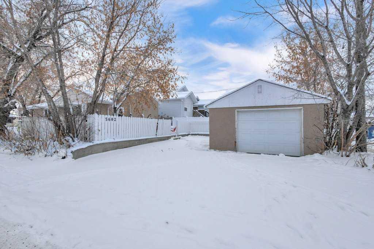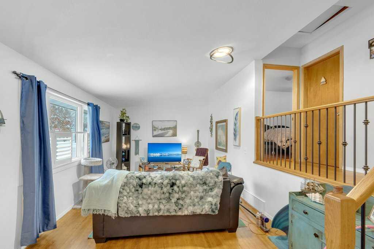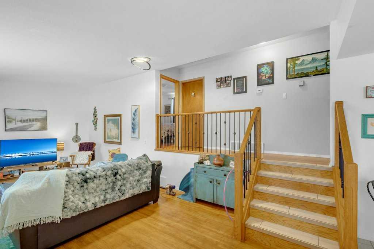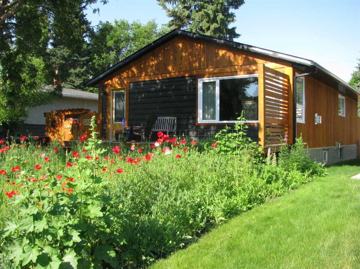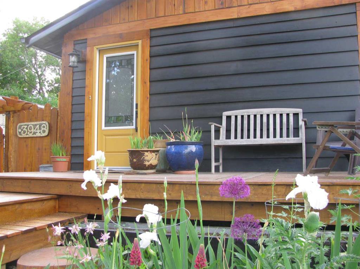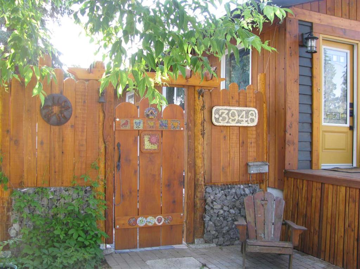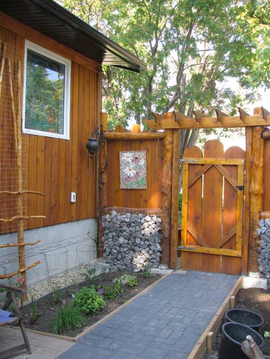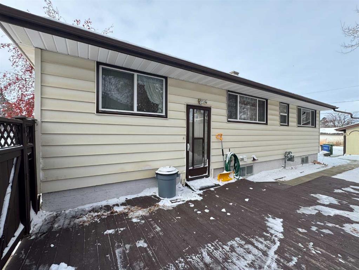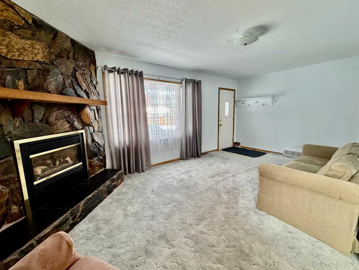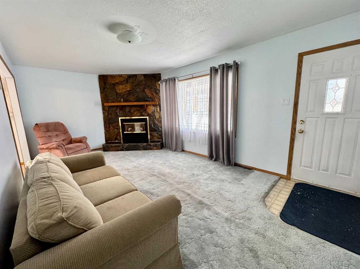103 Nordegg Crescent
Red Deer T4P 2B8
MLS® Number: A2190015
$ 359,000
5
BEDROOMS
3 + 0
BATHROOMS
1980
YEAR BUILT
Visit REALTOR® website for additional information. Welcome to this beautiful bi-level home in north Red Deer, situated on a corner lot. This classic home is outfitted with central air conditioning & features a detached double garage plus lots of room for the family with 5 beds and 3 baths. Step inside to discover a large, bright living room with hardwood floors, where sunlight streams in through generous windows. The spacious kitchen is complete with modern black appliances and ample counter space, plus main floor laundry room. The main level has 3 bedrooms, while the fully finished basement offers 2 additional bedrooms, a massive recreational room, and a walk-up exit into the backyard. Plus, an indoor hot tub! Outside, a large backyard beckons with a delightful deck and a gas line for your grill. This North Red Deer treasure is more than just a house; it's a place to call home.
| COMMUNITY | Normandeau |
| PROPERTY TYPE | Detached |
| BUILDING TYPE | House |
| STYLE | Bi-Level |
| YEAR BUILT | 1980 |
| SQUARE FOOTAGE | 1,278 |
| BEDROOMS | 5 |
| BATHROOMS | 3.00 |
| BASEMENT | Finished, Full |
| AMENITIES | |
| APPLIANCES | Dishwasher, Electric Range, Microwave Hood Fan, Refrigerator, Washer/Dryer |
| COOLING | Central Air |
| FIREPLACE | N/A |
| FLOORING | Carpet, Hardwood, Linoleum |
| HEATING | Forced Air |
| LAUNDRY | Main Level |
| LOT FEATURES | Back Lane, Cul-De-Sac, Lawn, Landscaped, Level, Street Lighting, Private |
| PARKING | Double Garage Detached, Rear Drive |
| RESTRICTIONS | None Known |
| ROOF | Metal |
| TITLE | Fee Simple |
| BROKER | PG Direct Realty Ltd. |
| ROOMS | DIMENSIONS (m) | LEVEL |
|---|---|---|
| 4pc Bathroom | 13`5" x 13`10" | Basement |
| Bedroom | 8`10" x 10`2" | Basement |
| Bedroom | 9`10" x 8`9" | Basement |
| Game Room | 26`9" x 21`6" | Basement |
| Furnace/Utility Room | 8`5" x 11`8" | Basement |
| 3pc Ensuite bath | 4`9" x 7`11" | Main |
| 4pc Bathroom | 6`9" x 7`10" | Main |
| Bedroom | 13`6" x 10`0" | Main |
| Bedroom | 13`6" x 9`0" | Main |
| Kitchen | 12`3" x 12`5" | Main |
| Laundry | 5`5" x 9`3" | Main |
| Living Room | 23`4" x 13`3" | Main |
| Bedroom - Primary | 11`11" x 10`11" | Main |


