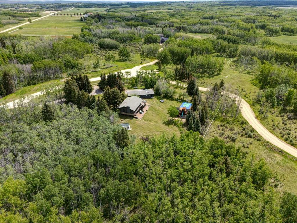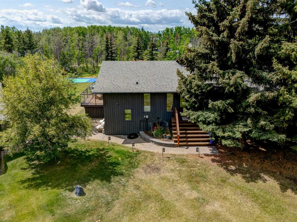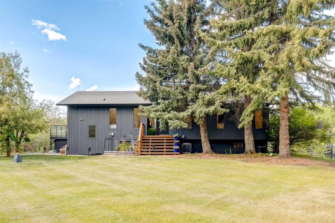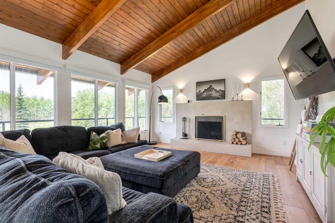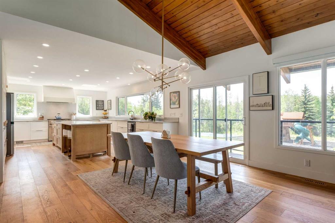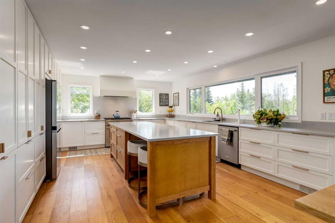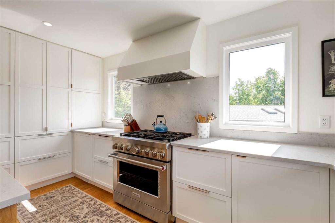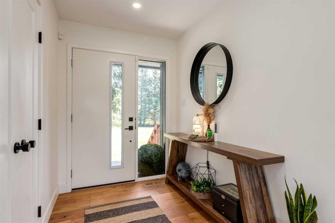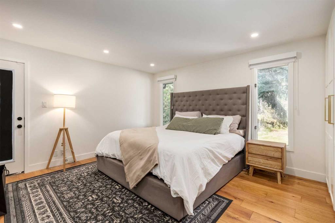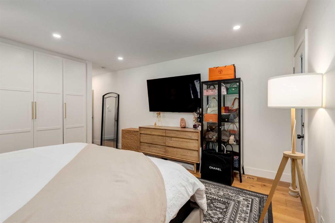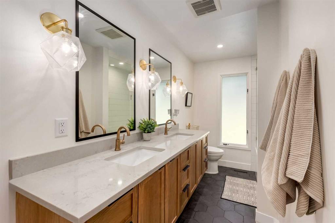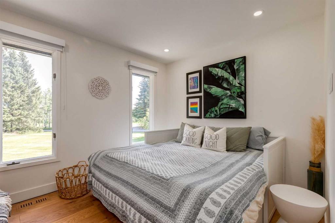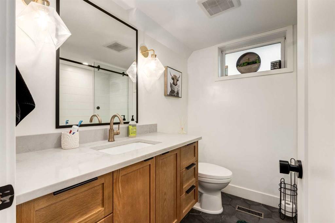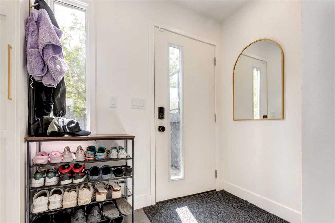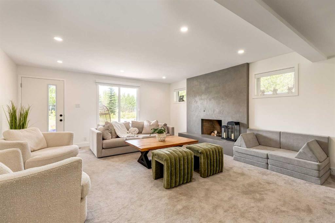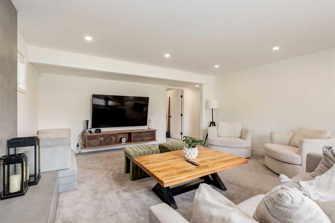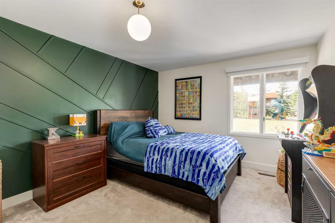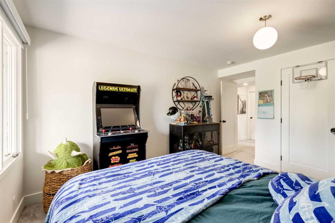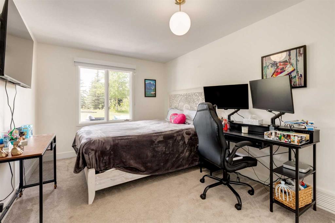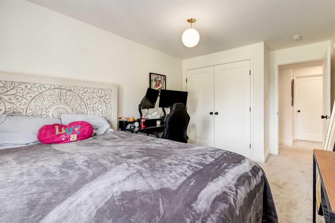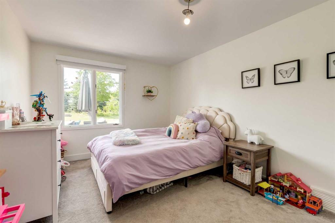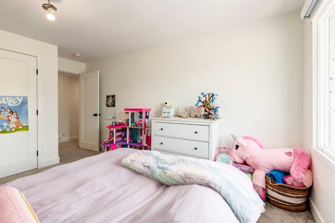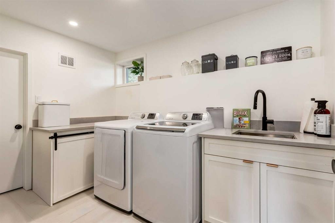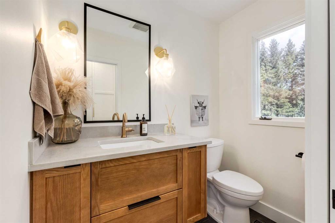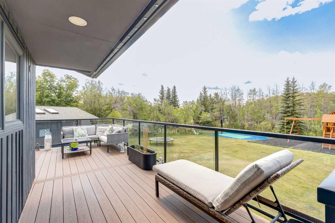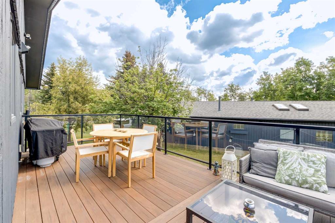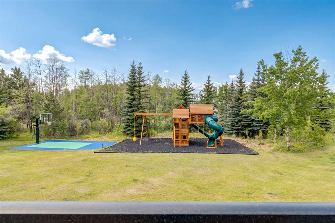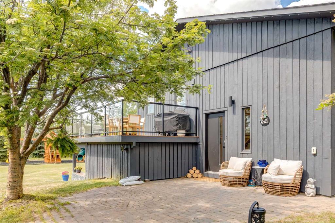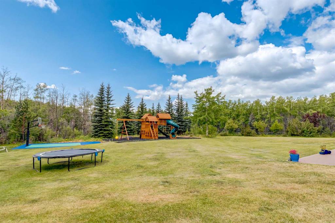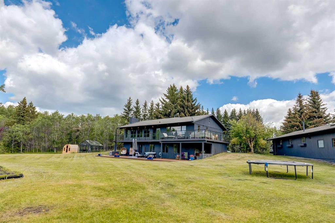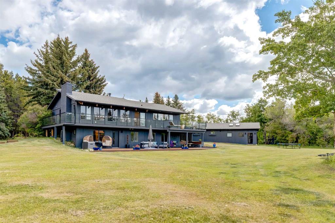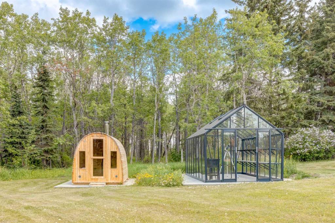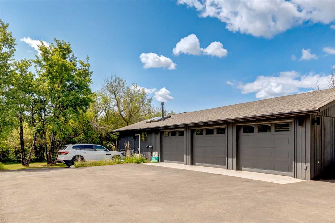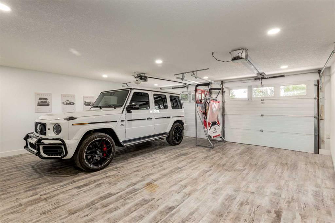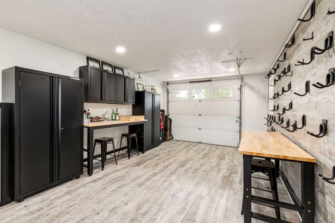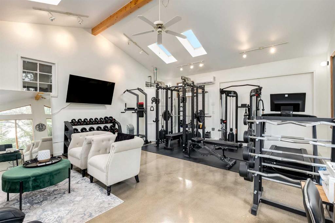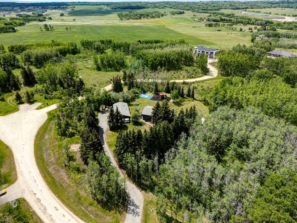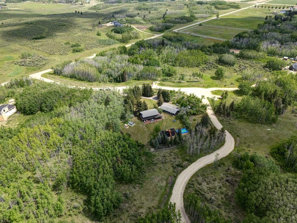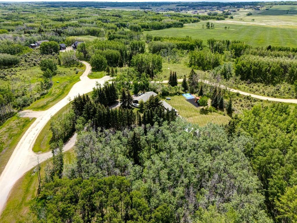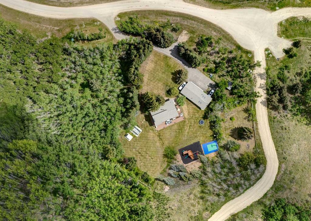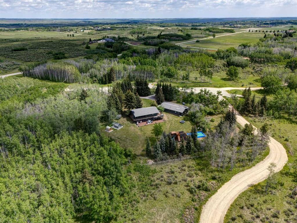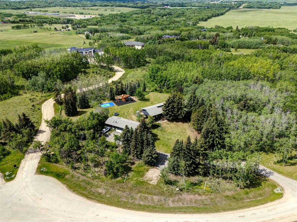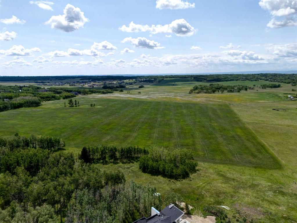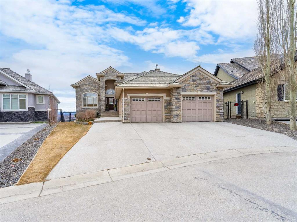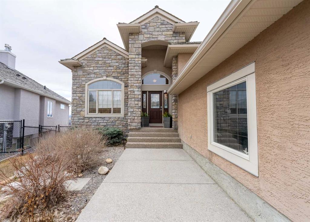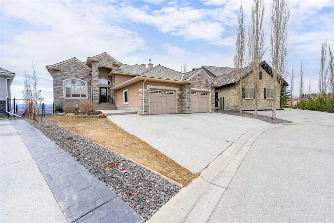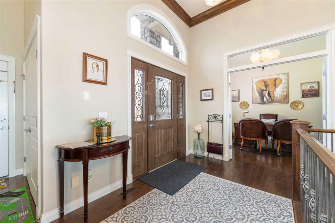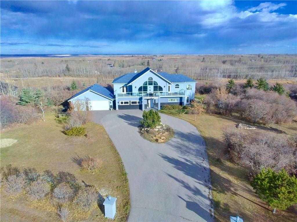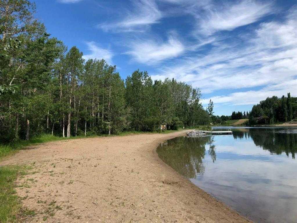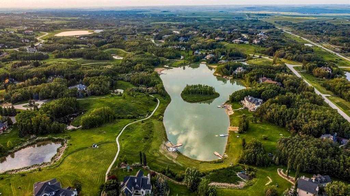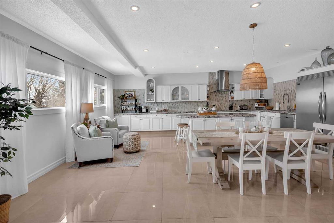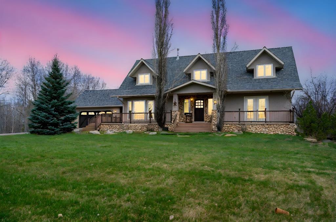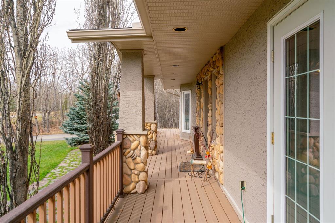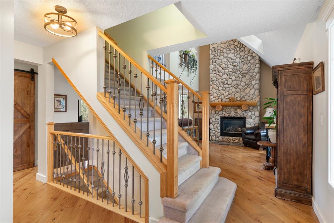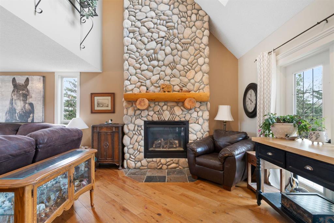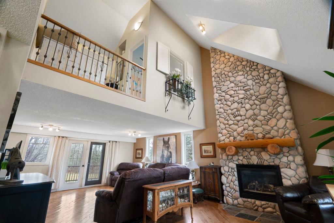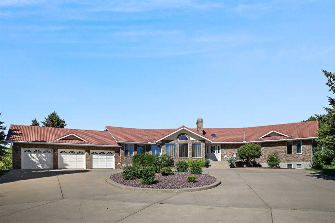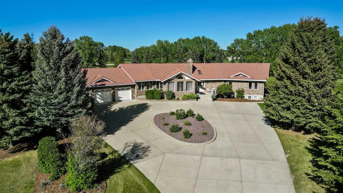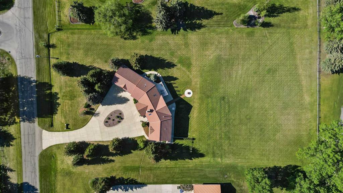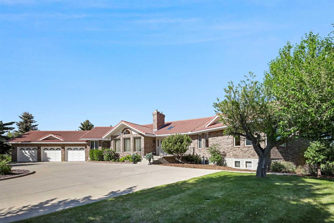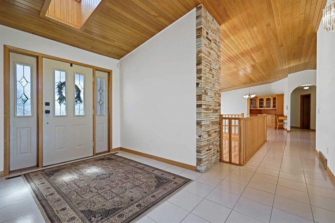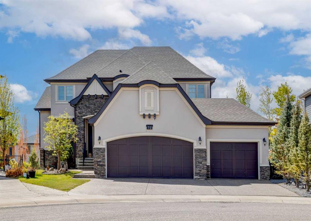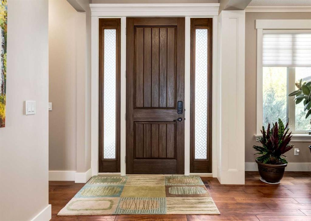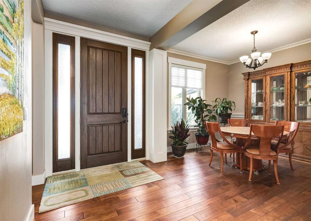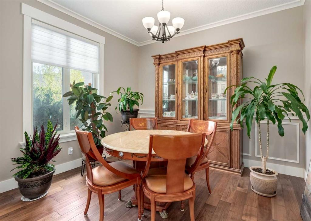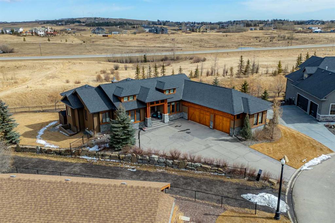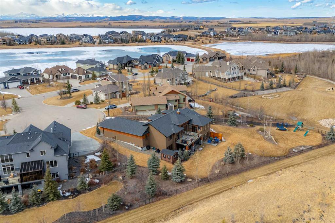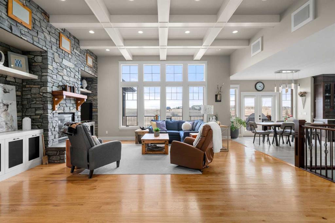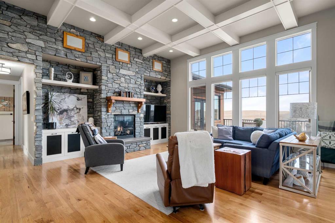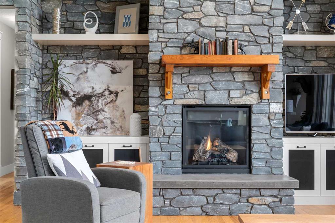11 Grove Lane
Rural Rocky View County T4C 2Z3
MLS® Number: A2228046
$ 1,599,900
5
BEDROOMS
2 + 1
BATHROOMS
1,500
SQUARE FEET
1973
YEAR BUILT
Your secluded sanctuary awaits! Tucked within the exclusive Grove at Bearspaw, this extensively renovated walk-out bungalow offers a rare chance to enjoy upscale living, immersed in nature. Set on 6.53 acres of scenic, tree-lined land, this private sanctuary combines modern luxury with peaceful seclusion, perfect for family living and entertaining. Inside, the open-concept design welcomes you with soaring vaulted ceilings, rich cedar beams, and a stunning wood-burning fireplace that anchors the great room. Oversized windows frame panoramic views in every direction, filling the home with natural light. White oak hardwood flows throughout the main level, leading you into a custom designed kitchen with modern cabinetry, quartz countertops, a full pantry wall, premium stainless steel appliances, and a 6-burner gas range. Just off the dining room, sliding doors open to a wraparound composite deck, ideal for morning coffee or evening gatherings. The main level includes a serene primary suite with its own access to the wrap around deck, a spa-inspired 5-piece ensuite featuring in-floor heating, plus a den (or 5th bedroom), stylish powder room, and custom mudroom lockers. The walkout lower-level features three generously sized bedrooms, a stylish 4-piece bathroom with in-floor heating, a spacious laundry room, and ample storage. A bright media room with soaring ceilings and a second wood-burning fireplace creates the perfect space to gather and unwind with the family for cozy movie nights. Outdoor living here is truly exceptional. The detached triple garage is complemented by a heated attached flex room, complete with vaulted ceilings and a wall of windows that overlook the expansive yard, ideal for a studio, fitness space, or peaceful retreat. A large wood sauna, greenhouse for year-round gardening, private basketball court, and a massive children’s playground enhance the outdoor experience, all surrounded by beautifully manicured landscaping. The composite lower deck offers a perfect spot to relax or entertain, while the natural setting and regular wildlife sightings make every day feel like a getaway. Additional highlights include air conditioning, a water softener, vinyl flooring in the garage, built-in permanent exterior lighting installed in the eaves, and a fully paved road and driveway for added ease and comfort. Whether you’re seeking a peaceful forever home or a private escape, this one of a kind property delivers unmatched value and endless inspiration.
| COMMUNITY | Bearspaw_Calg |
| PROPERTY TYPE | Detached |
| BUILDING TYPE | House |
| STYLE | Acreage with Residence, Bungalow |
| YEAR BUILT | 1973 |
| SQUARE FOOTAGE | 1,500 |
| BEDROOMS | 5 |
| BATHROOMS | 3.00 |
| BASEMENT | Finished, Full, Walk-Out To Grade |
| AMENITIES | |
| APPLIANCES | Central Air Conditioner, Dishwasher, Garage Control(s), Gas Range, Range Hood, Refrigerator, Washer/Dryer, Water Softener, Window Coverings |
| COOLING | Central Air |
| FIREPLACE | Wood Burning |
| FLOORING | Carpet, Ceramic Tile, Hardwood |
| HEATING | Forced Air |
| LAUNDRY | Laundry Room |
| LOT FEATURES | Back Yard, Front Yard, Irregular Lot, Landscaped, Many Trees, Paved, Private, See Remarks |
| PARKING | Additional Parking, Insulated, Paved, Triple Garage Detached |
| RESTRICTIONS | Restrictive Covenant |
| ROOF | Asphalt Shingle |
| TITLE | Fee Simple |
| BROKER | Real Broker |
| ROOMS | DIMENSIONS (m) | LEVEL |
|---|---|---|
| Family Room | 19`11" x 18`11" | Basement |
| Bedroom | 15`6" x 11`2" | Basement |
| Bedroom | 15`6" x 10`2" | Basement |
| Bedroom | 15`6" x 9`5" | Basement |
| 4pc Bathroom | 7`0" x 7`3" | Basement |
| Furnace/Utility Room | 16`8" x 9`5" | Basement |
| Laundry | 10`0" x 6`5" | Basement |
| Storage | 6`5" x 4`3" | Basement |
| Storage | 10`0" x 8`0" | Basement |
| Kitchen | 18`11" x 15`6" | Main |
| Living Room | 22`0" x 15`6" | Main |
| Dining Room | 11`0" x 11`0" | Main |
| Foyer | 8`5" x 5`10" | Main |
| Bedroom - Primary | 13`7" x 13`7" | Main |
| 5pc Ensuite bath | 10`5" x 6`11" | Main |
| Bedroom | 10`8" x 9`3" | Main |
| 2pc Bathroom | 6`4" x 4`3" | Main |
| Mud Room | 12`0" x 4`7" | Main |

