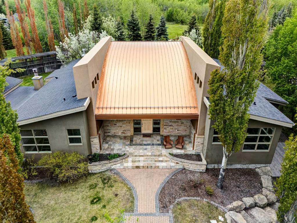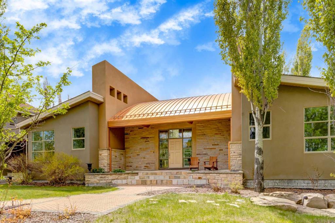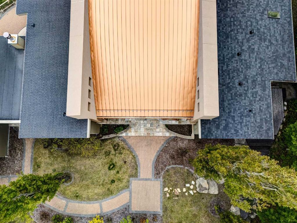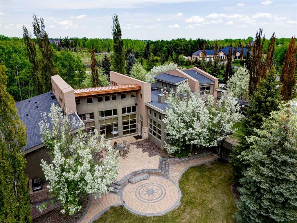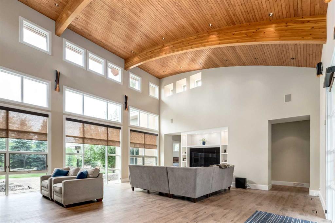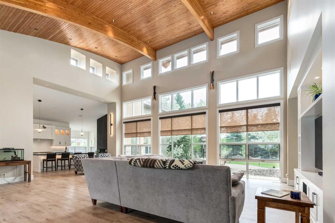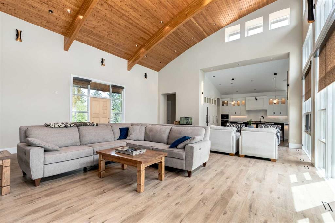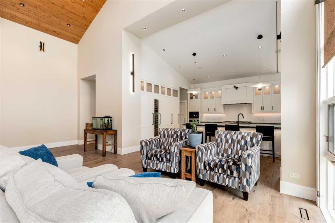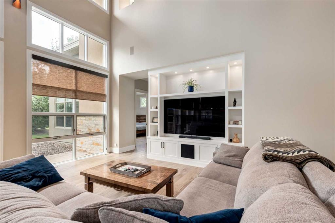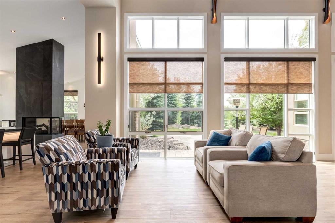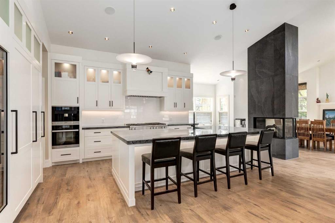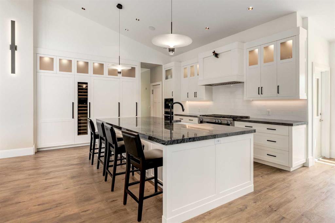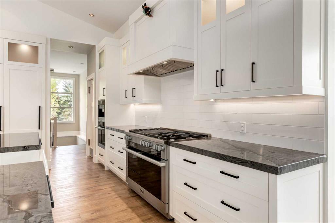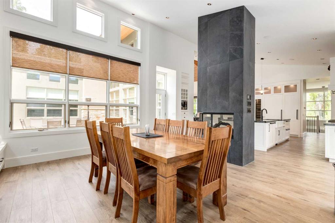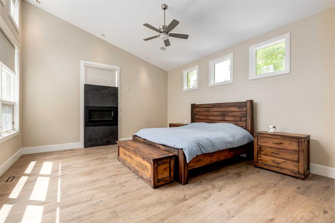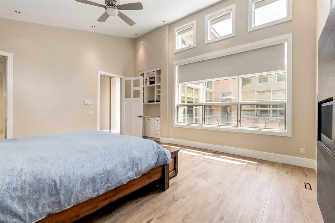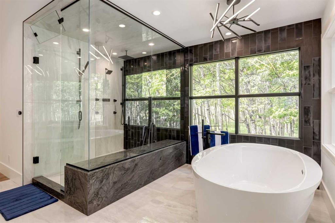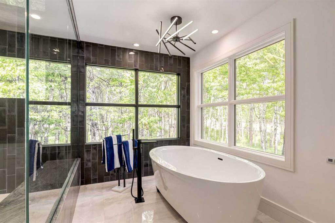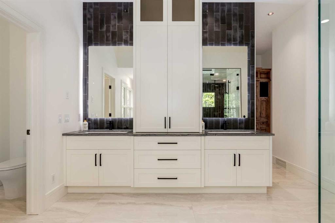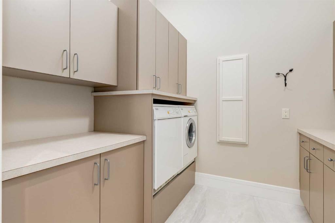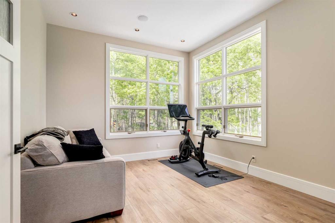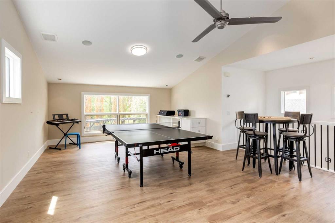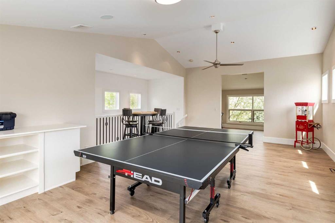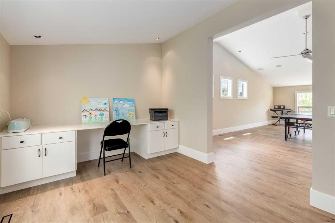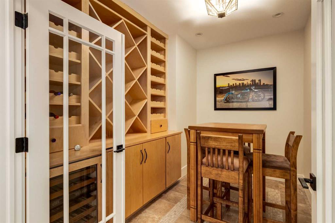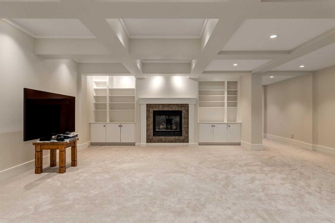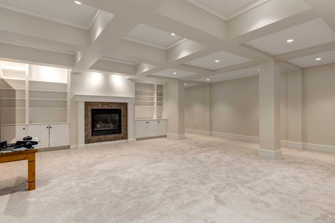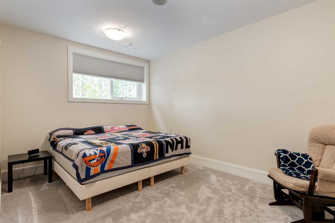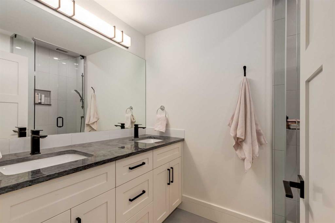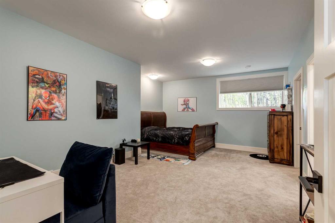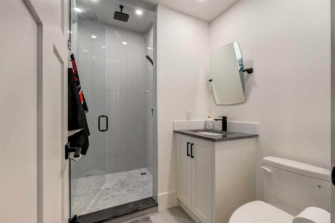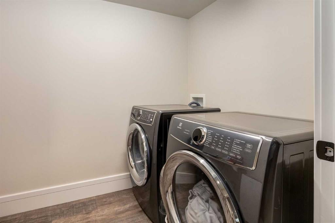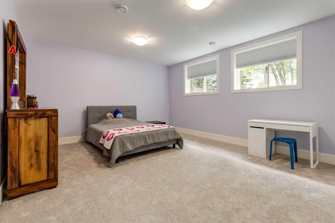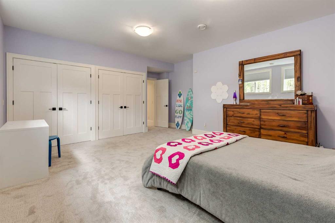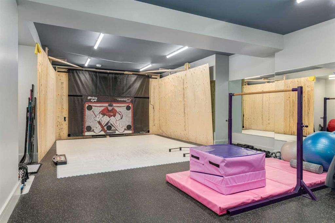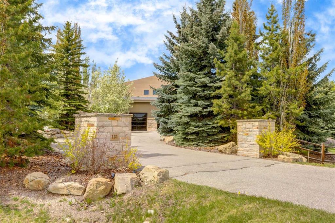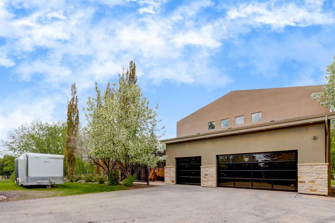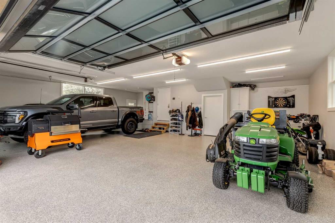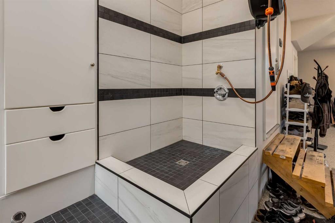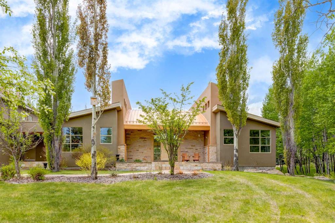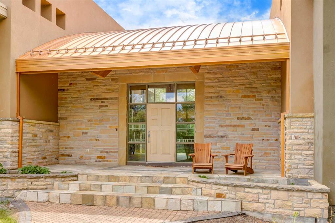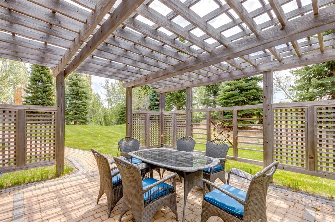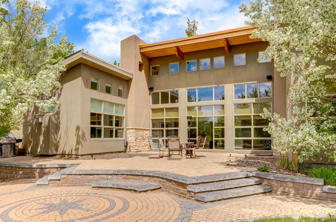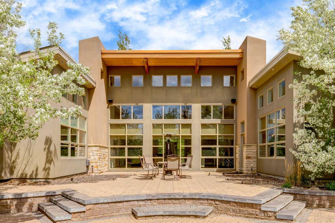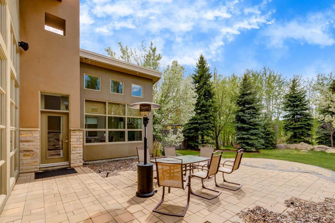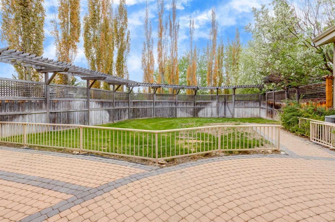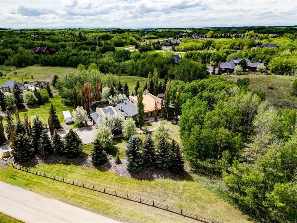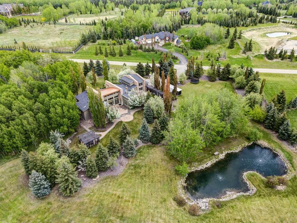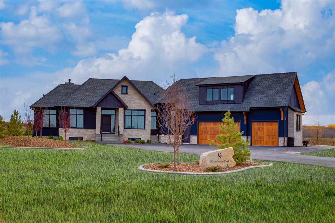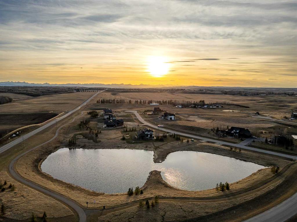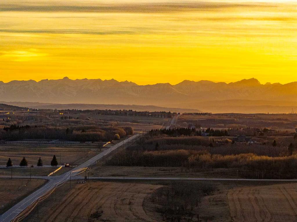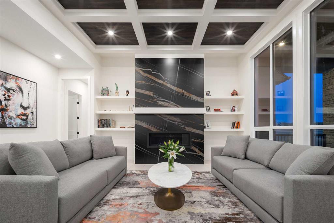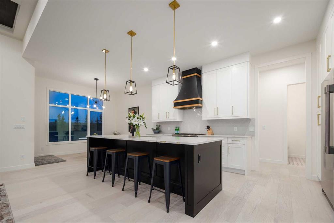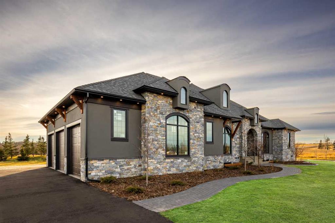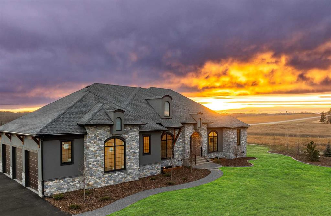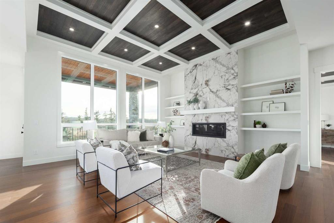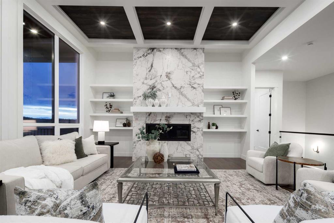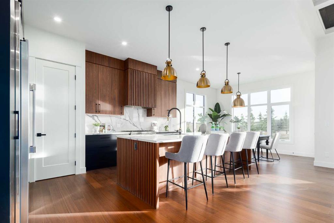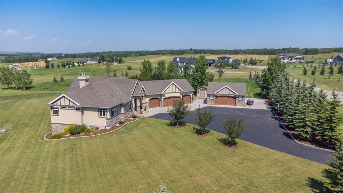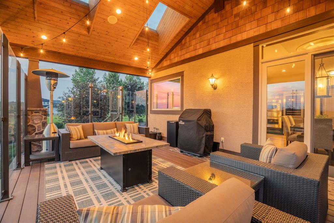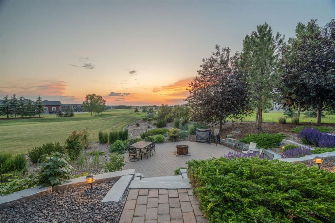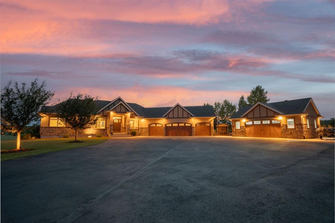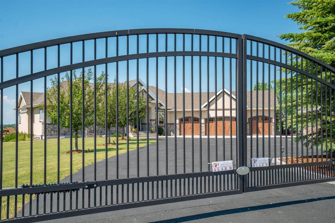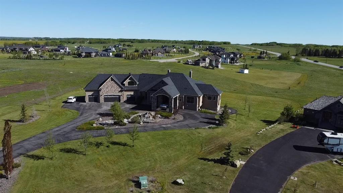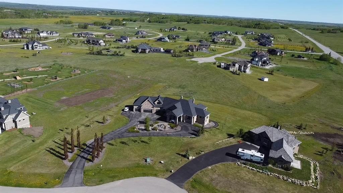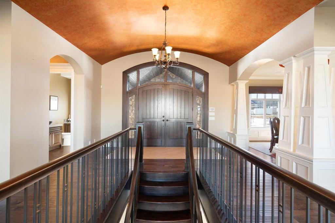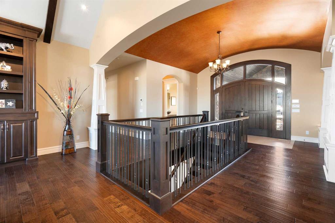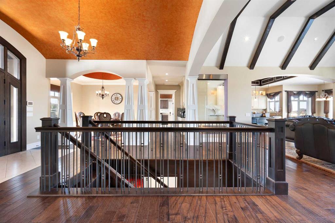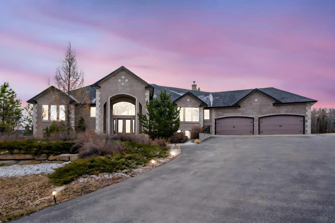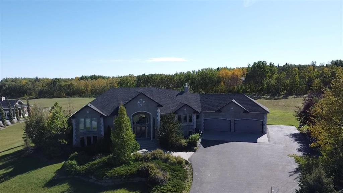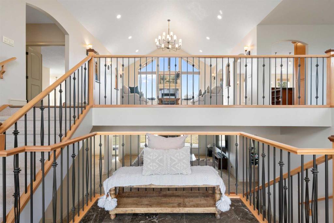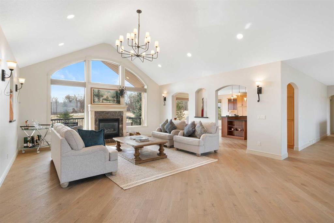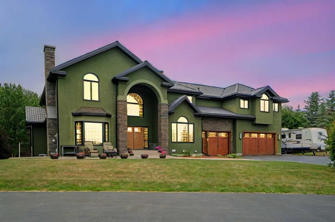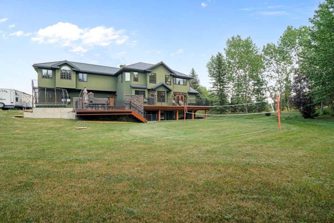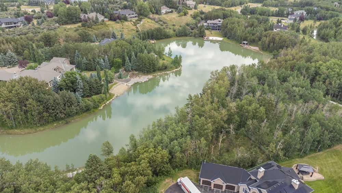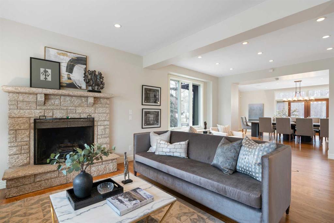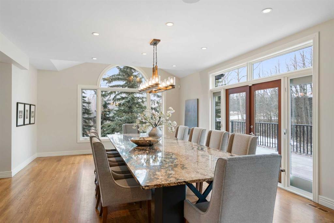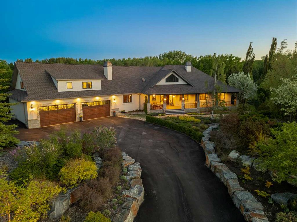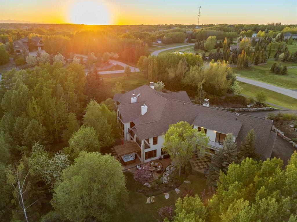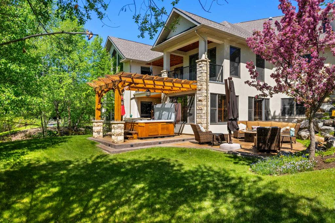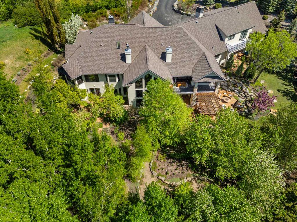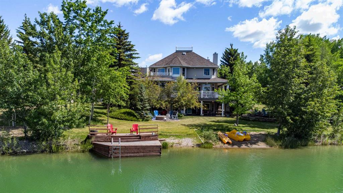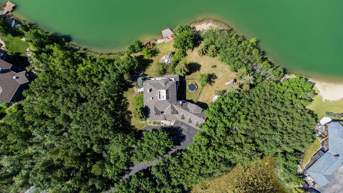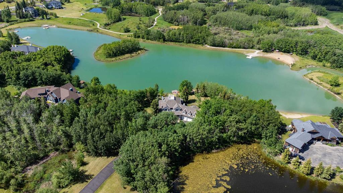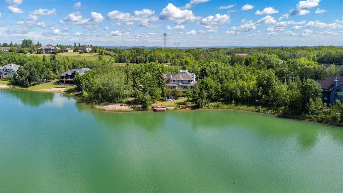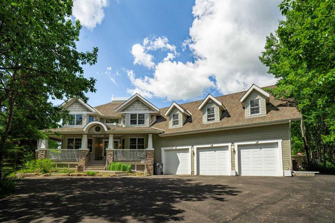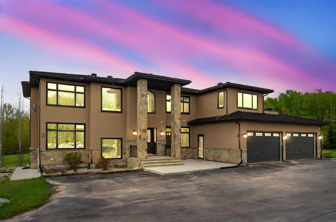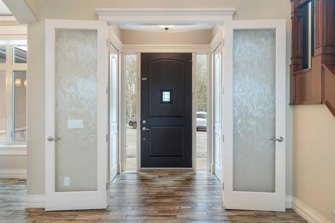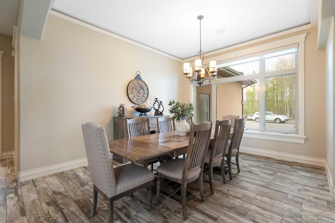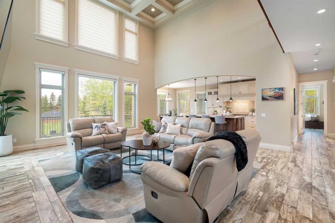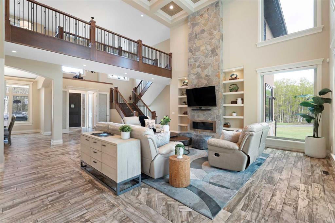131 North Valley Bay
Rural Rocky View County T3R 1H9
MLS® Number: A2225971
$ 2,499,900
5
BEDROOMS
4 + 1
BATHROOMS
1995
YEAR BUILT
The Jewel of Jewel Valley is this one-of-a-kind home! This award-winning custom-built home by McKinley Masters is an amazing combination of contemporary luxury & acreage living, sprawling across a 4 acre lot this amazing bungalow boasts a total of 4 bedrooms & 5 bathrooms! Located in Jewel Valley, one of Bearspaw's most sought after neighbourhoods; this breathtaking home boasts over 6,500 sqft of developed living space. A captivating foyer welcomes you to this home with soaring 20 ft ceilings featuring an amazing barrel vault with open beams, a wall of windows to take in the view, new luxury vinyl plank flooring and a sprawling floor plan. These details are just the beginning of the high end finishings and attention to detail that make this home so unique & luxurious. The gourmet kitchen is a chef's dream, that was built to entertain with an oversized island featuring granite countertops & clean and neat style cabinetry & high end built-in appliances including your built-in wine fridge. The kitchen is complimented by the spectacular dining room & open great room perfect for hosting a large gathering. A 3 way fireplace separates the kitchen from the spacious dining area with vaulted ceilings. The main floor living spaces connect to the outdoors through a protected courtyard, a perfect place to enjoy the sunny exposure and enjoy the amazing grounds of this home or socialize in the covered pergola area with a gas fireplace! The main level boasts 2 bedrooms, one of which is currently being used as an office and features custom built-ins. The unbelievable master retreat is an idyllic oasis. The room itself features perfectly placed windows & a vaulted ceiling, allowing for tons of natural light, 2 walk in closets with built-ins and skylights. The retreat is finished off with a spa inspired ensuite with over sized limestone shower, soaker tub, heated floors and a connected private laundry room. 2 additional baths (2-piece & a new 3-piece) and a functional mudroom with additional laundry complete the main floor. Above the triple car garage is a lovely loft area with a vaulted bonus room & office space, a perfect place to work from home. The fully finished basement offers in floor heating and more functional entertaining space with a recreation room, bar area with cocktail sink, wine room, full sized work out room with rubber flooring and mirrors, 3 huge additional bedrooms with massive closets and one with its own ensuite, another full bathroom and an additional area for laundry hook ups that could provide a totally separate living space on the lower level. Outside you’ll be able to enjoy the serene location with a wraparound patio, built in gas fireplace & fully landscaped backyard including a fenced area, stocked fish pond and the amazing location of Jewel Valley! Amazing curb appeal with a paved private driveway, outstanding architectural detailing & an attached triple car garage with in floor heating & dog wash! This home is a MUST SEE TO APPRECIATE!!!
| COMMUNITY | Jewel Valley |
| PROPERTY TYPE | Detached |
| BUILDING TYPE | House |
| STYLE | 1 and Half Storey, Acreage with Residence |
| YEAR BUILT | 1995 |
| SQUARE FOOTAGE | 3,900 |
| BEDROOMS | 5 |
| BATHROOMS | 5.00 |
| BASEMENT | Finished, Full |
| AMENITIES | |
| APPLIANCES | Built-In Oven, Dishwasher, Dryer, Garage Control(s), Gas Range, Microwave, Refrigerator, Warming Drawer, Washer, Water Softener, Window Coverings, Wine Refrigerator |
| COOLING | Central Air |
| FIREPLACE | Gas |
| FLOORING | Carpet, Tile, Vinyl Plank |
| HEATING | Boiler, In Floor, Forced Air |
| LAUNDRY | Lower Level, Main Level, Multiple Locations |
| LOT FEATURES | Creek/River/Stream/Pond, Landscaped, Many Trees, Private |
| PARKING | Triple Garage Attached |
| RESTRICTIONS | None Known |
| ROOF | Asphalt, Metal |
| TITLE | Fee Simple |
| BROKER | Real Broker |
| ROOMS | DIMENSIONS (m) | LEVEL |
|---|---|---|
| Family Room | 25`7" x 23`2" | Lower |
| Exercise Room | 30`4" x 16`5" | Lower |
| Wine Cellar | 10`10" x 8`1" | Lower |
| Bedroom | 19`4" x 15`0" | Lower |
| 3pc Ensuite bath | 9`0" x 6`1" | Lower |
| Bedroom | 16`4" x 10`6" | Lower |
| Bedroom | 20`3" x 16`4" | Lower |
| Storage | 8`5" x 5`5" | Lower |
| Laundry | 8`1" x 5`5" | Lower |
| 4pc Bathroom | 9`0" x 5`6" | Lower |
| Kitchen | 20`6" x 15`6" | Main |
| Nook | 9`10" x 7`11" | Main |
| Living Room | 26`7" x 24`5" | Main |
| Dining Room | 15`11" x 14`7" | Main |
| Bedroom - Primary | 18`6" x 17`8" | Main |
| 5pc Ensuite bath | 16`8" x 14`11" | Main |
| Bedroom | 17`7" x 11`8" | Main |
| 2pc Bathroom | 7`10" x 4`8" | Main |
| 3pc Bathroom | 7`3" x 6`11" | Main |
| Mud Room | 15`11" x 12`0" | Main |
| Laundry | 8`8" x 7`5" | Main |
| Den | 14`11" x 9`7" | Upper |
| Bonus Room | 24`11" x 17`2" | Upper |

