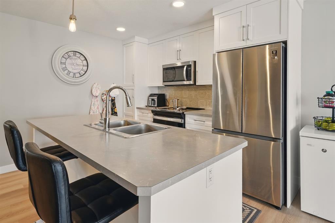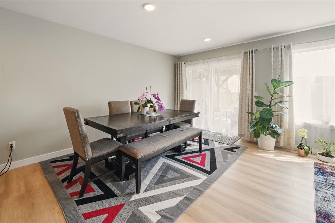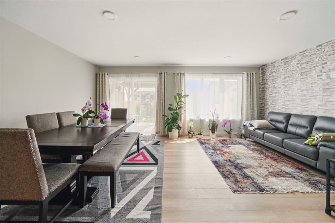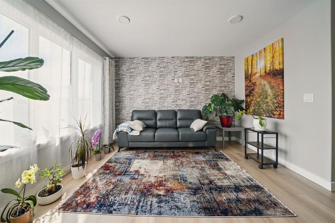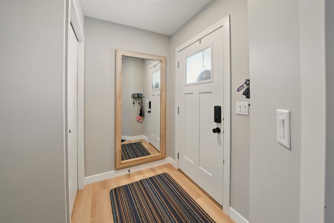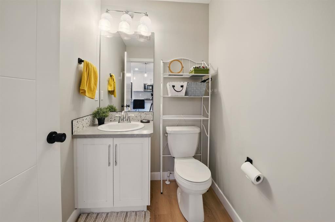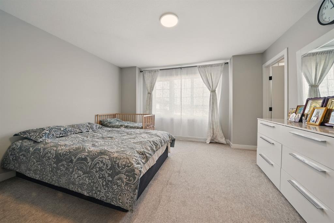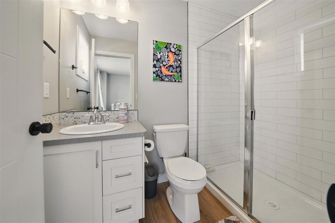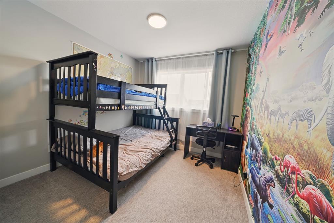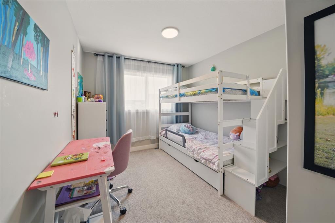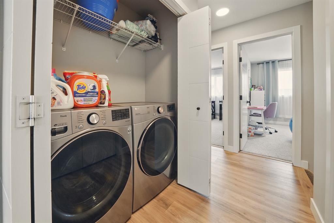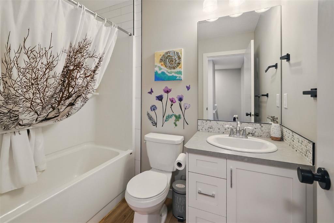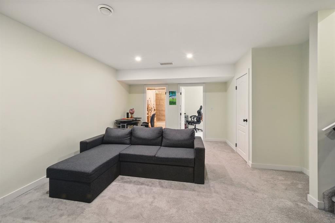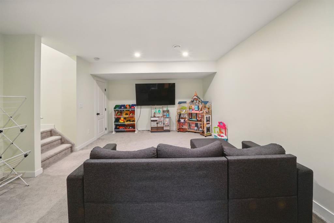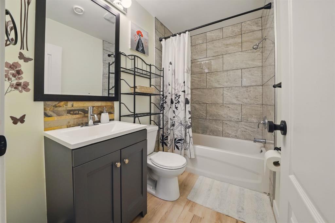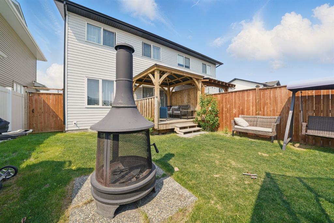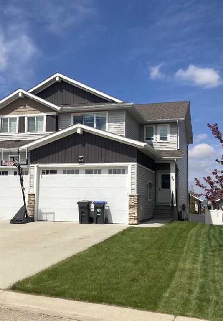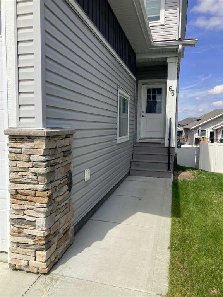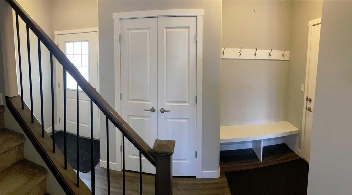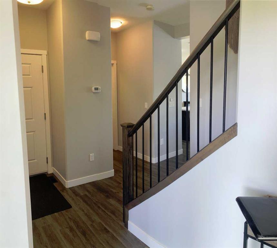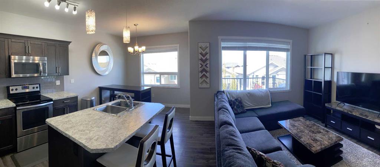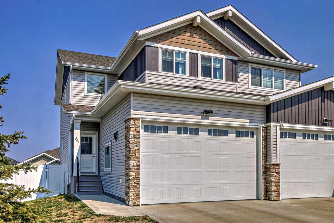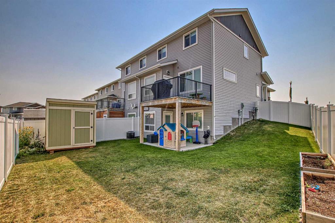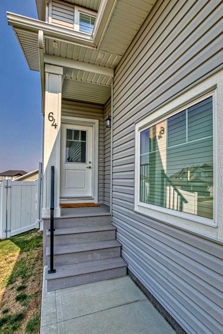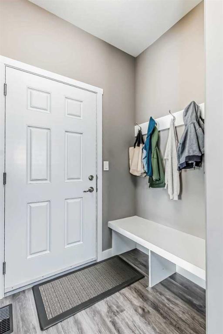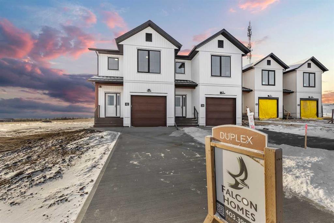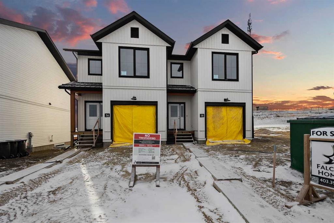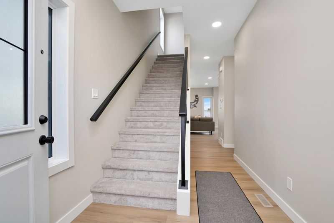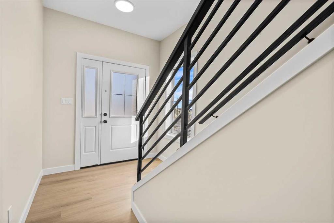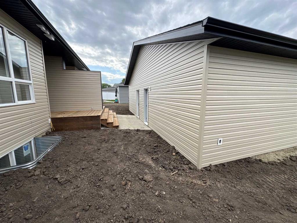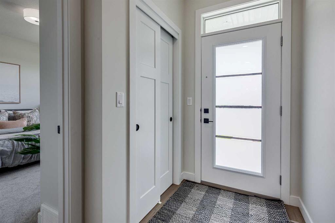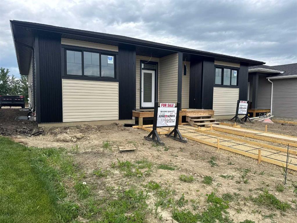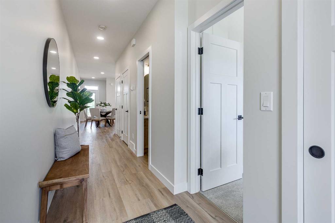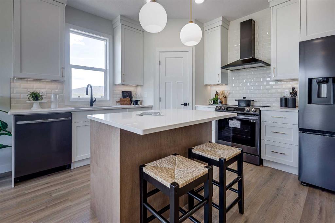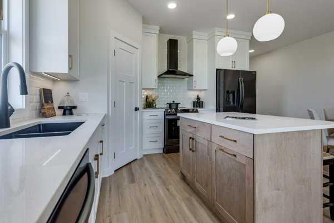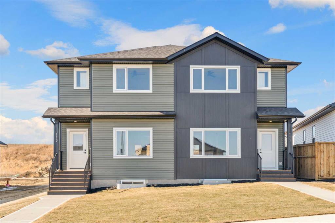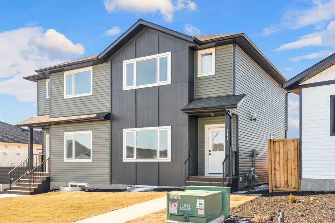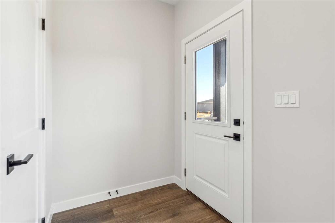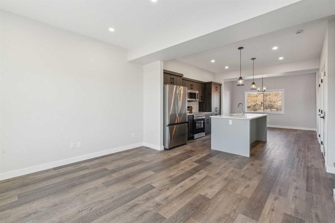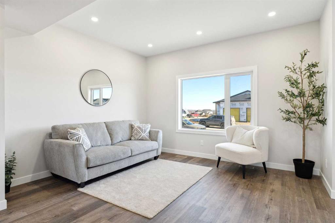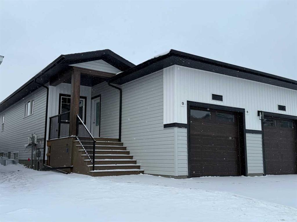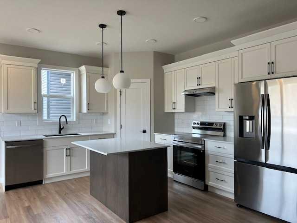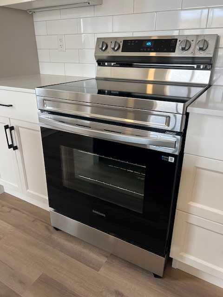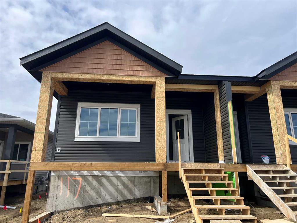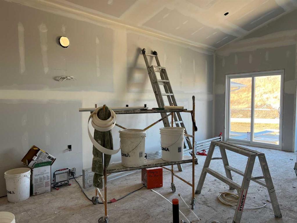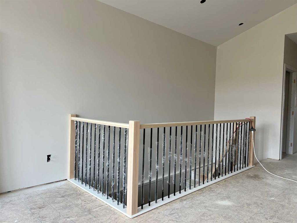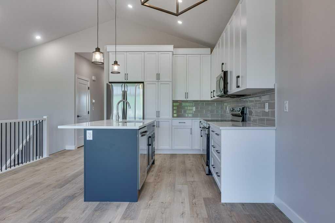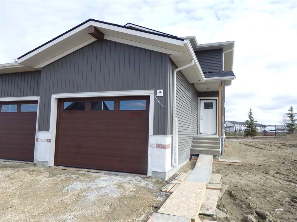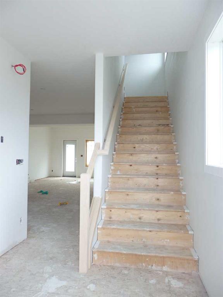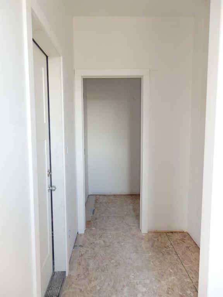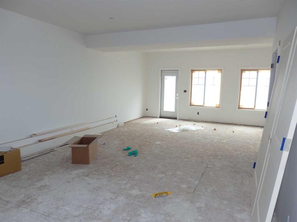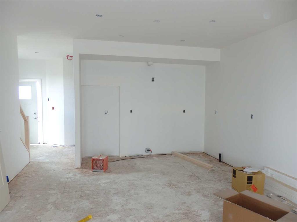47 Iron Gate Boulevard
Sylvan Lake T4S 0T6
MLS® Number: A2228376
$ 419,900
4
BEDROOMS
3 + 1
BATHROOMS
1,396
SQUARE FEET
2021
YEAR BUILT
Welcome to 47 Iron Gate Boulevard - A beautifully updated semi-detached home that is perfect for families or an addition to your investment portfolio. Step into this bright and airy, well-maintained, two-story home featuring an open-concept layout great for family living and entertaining. With 4 BEDROOMS and 4 BATHROOMS, and a FULLY DEVELOPED basement, this home offers exceptional space and versatility. The main level has been freshly painted and boasts brand-new vinyl plank flooring and has a convenient 2 piece bathroom right off the entry. Upstairs, you’ll find three well-appointed bedrooms, including a generous primary suite complete with a walk-in closet and a private 3 piece ensuite. There is another 4 piece bathroom for the kids and the washer and dryer are also conveniently located on the upper floor, making laundry a breeze. The fully developed basement offers even more living space with a fourth bedroom, family room and 4 piece bath. The yard features newly planted fruit trees and a gazebo over the deck for added privacy and shade. Additional highlights include an attached garage, great curb appeal, located in the family friendly neighbourhood of Iron Gate and all at a FANTASTIC PRICE that can’t be beat!
| COMMUNITY | Iron Gate |
| PROPERTY TYPE | Semi Detached (Half Duplex) |
| BUILDING TYPE | Duplex |
| STYLE | 2 Storey, Side by Side |
| YEAR BUILT | 2021 |
| SQUARE FOOTAGE | 1,396 |
| BEDROOMS | 4 |
| BATHROOMS | 4.00 |
| BASEMENT | Finished, Full |
| AMENITIES | |
| APPLIANCES | Dishwasher, Microwave, Oven, Refrigerator, Washer/Dryer |
| COOLING | None |
| FIREPLACE | N/A |
| FLOORING | Carpet, Vinyl Plank |
| HEATING | Forced Air |
| LAUNDRY | Upper Level |
| LOT FEATURES | Fruit Trees/Shrub(s) |
| PARKING | Single Garage Attached |
| RESTRICTIONS | None Known |
| ROOF | Asphalt Shingle |
| TITLE | Fee Simple |
| BROKER | The Agency North Central Alberta |
| ROOMS | DIMENSIONS (m) | LEVEL |
|---|---|---|
| Bedroom | 12`9" x 8`2" | Basement |
| 4pc Bathroom | 5`0" x 8`4" | Basement |
| Family Room | 14`8" x 20`6" | Basement |
| Kitchen | 14`6" x 13`0" | Main |
| 2pc Bathroom | 5`9" x 4`10" | Main |
| Dining Room | 12`2" x 15`11" | Main |
| Living Room | 6`11" x 11`9" | Main |
| Bedroom - Primary | 13`8" x 13`0" | Upper |
| 3pc Ensuite bath | 4`10" x 7`3" | Upper |
| Bedroom | 9`2" x 12`2" | Upper |
| Bedroom | 9`5" x 12`2" | Upper |
| 4pc Bathroom | 5`7" x 8`3" | Upper |




