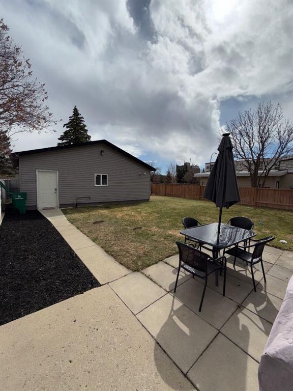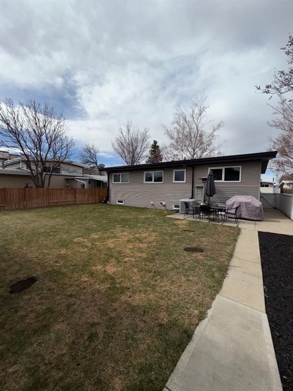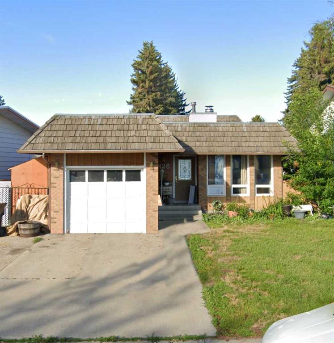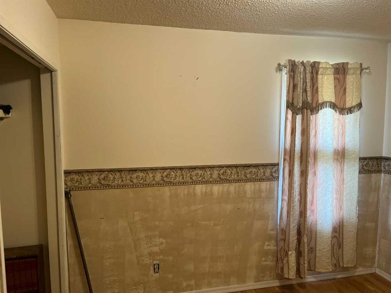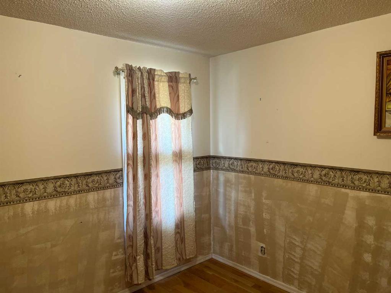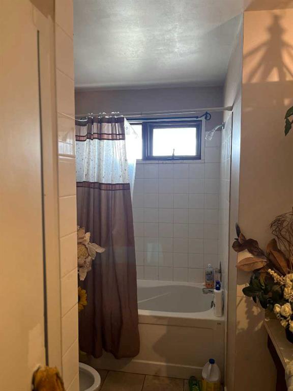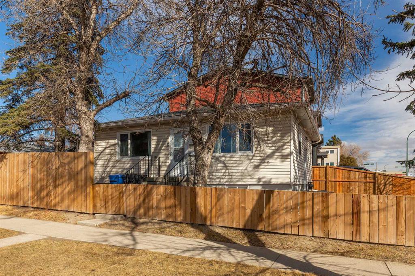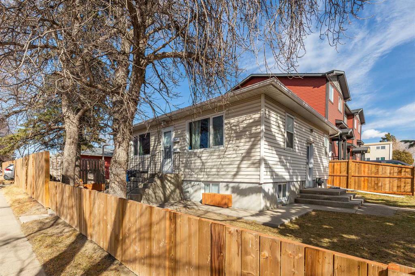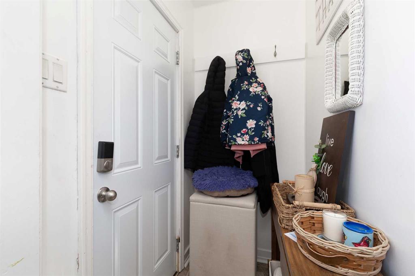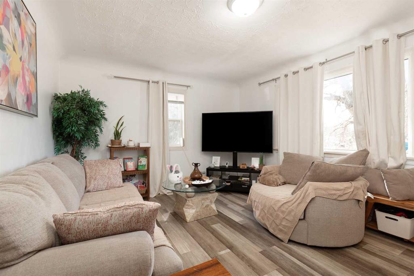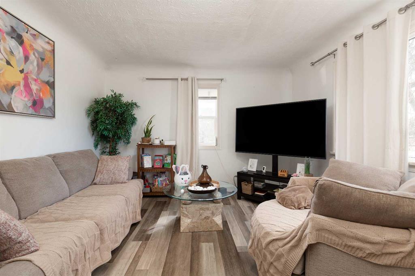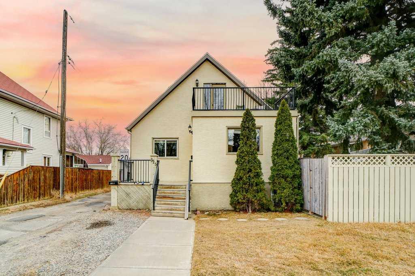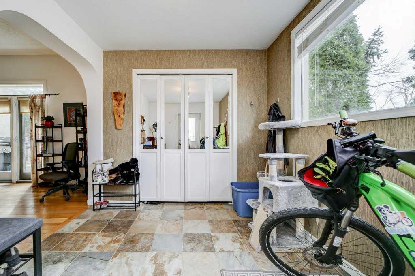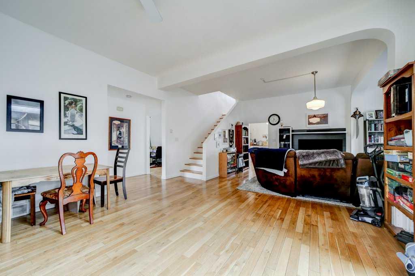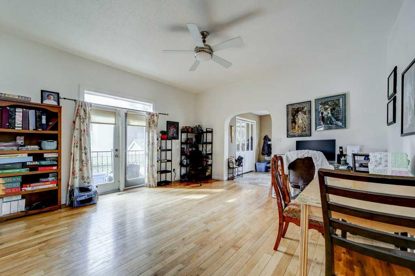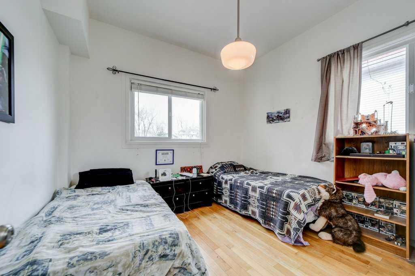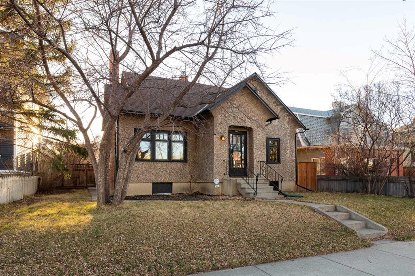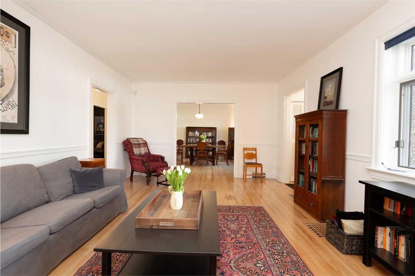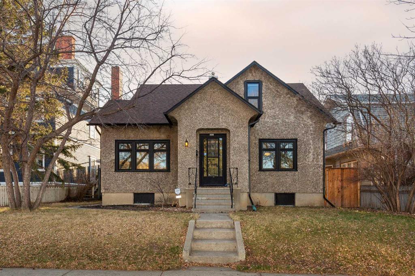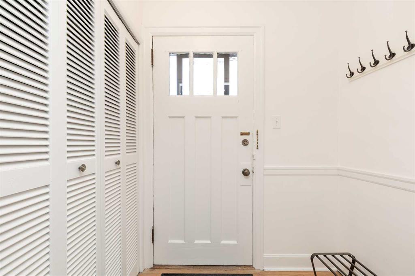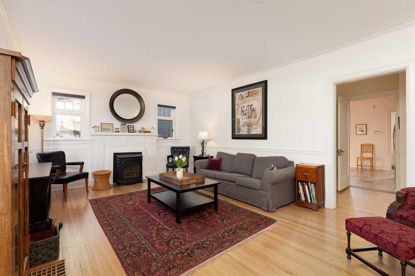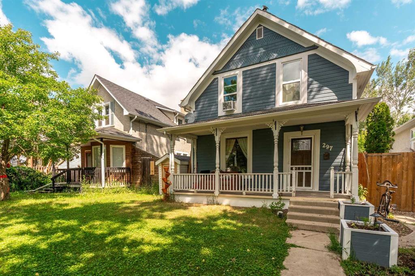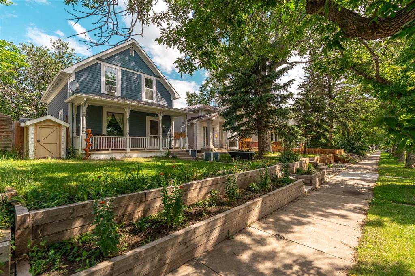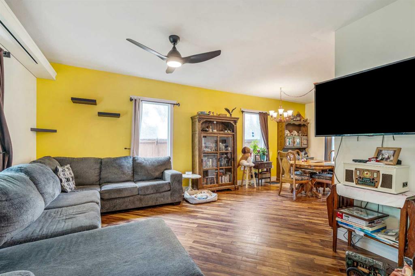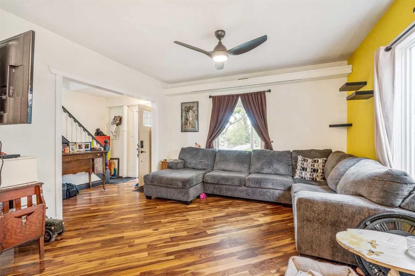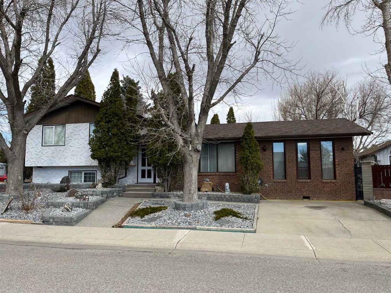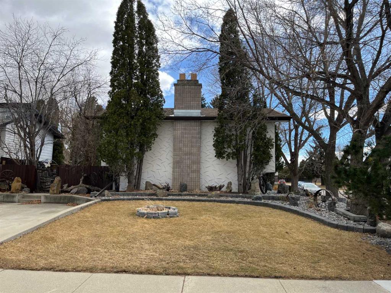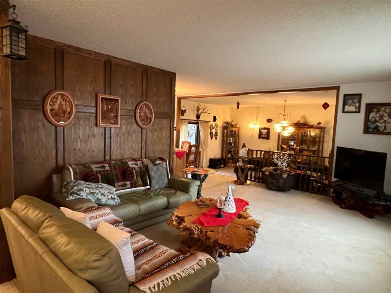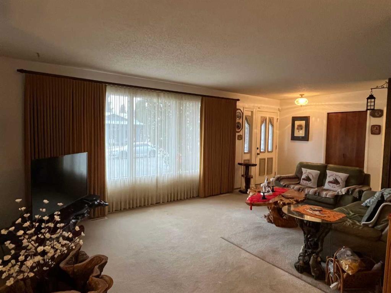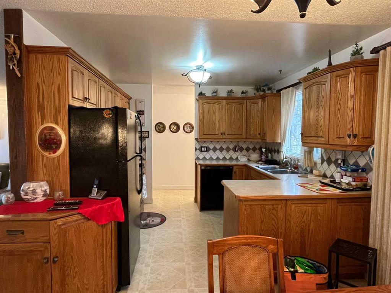1030 Cameron Road S
Lethbridge T1K 4B3
MLS® Number: A2204282
$ 385,000
4
BEDROOMS
2 + 1
BATHROOMS
1976
YEAR BUILT
It all begins with a great location! The current owner has enjoyed living here for 44 years and now you have the opportunity to call Cameron Road….HOME! This solid 3+1 bedroom, 2-1/2-bathroom residence is a great fit for a growing family as it is developed on 3 levels and offers a 4th level for even more living space. There is so much potential both inside and out. Additional features include a paved laneway to the 24’ x 24’ insulated and drywalled double garage, 8 appliances included, gas fireplace in the family room, PVC windows, a high efficiency furnace, and central A/C. A quick possession is available so contact a Real Estate Professional today to book a viewing!
| COMMUNITY | Lakeview |
| PROPERTY TYPE | Detached |
| BUILDING TYPE | House |
| STYLE | 4 Level Split |
| YEAR BUILT | 1976 |
| SQUARE FOOTAGE | 1,112 |
| BEDROOMS | 4 |
| BATHROOMS | 3.00 |
| BASEMENT | Full, Partially Finished |
| AMENITIES | |
| APPLIANCES | Built-In Oven, Dishwasher, Electric Cooktop, Freezer, Microwave, Refrigerator, Washer/Dryer |
| COOLING | Central Air |
| FIREPLACE | Dining Room, Gas |
| FLOORING | Carpet, Linoleum |
| HEATING | High Efficiency |
| LAUNDRY | Lower Level |
| LOT FEATURES | Back Lane, Landscaped |
| PARKING | Double Garage Detached, Parking Pad |
| RESTRICTIONS | None Known |
| ROOF | Asphalt Shingle, Cedar Shake |
| TITLE | Fee Simple |
| BROKER | Royal Lepage South Country - Lethbridge |
| ROOMS | DIMENSIONS (m) | LEVEL |
|---|---|---|
| Other | 21`0" x 12`0" | Level 4 |
| Laundry | 0`0" x 0`0" | Level 4 |
| Living Room | 14`6" x 12`0" | Main |
| Kitchen | 9`6" x 9`0" | Main |
| Nook | 12`10" x 12`0" | Main |
| Family Room | 16`6" x 13`2" | Third |
| Bedroom | 12`0" x 11`2" | Third |
| 3pc Bathroom | 0`0" x 0`0" | Third |
| Bedroom - Primary | 12`0" x 10`3" | Upper |
| 2pc Ensuite bath | 0`0" x 0`0" | Upper |
| Bedroom | 13`5" x 8`8" | Upper |
| Bedroom | 10`0" x 8`3" | Upper |
| 4pc Bathroom | 0`0" x 0`0" | Upper |







































