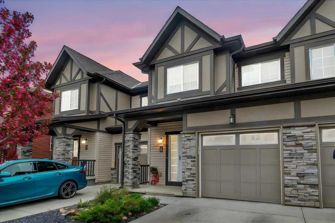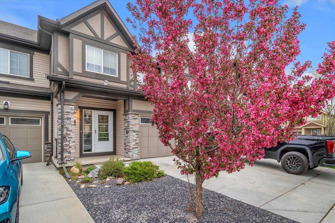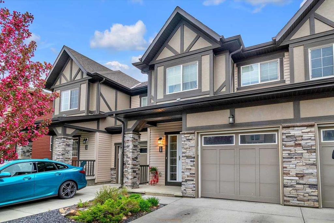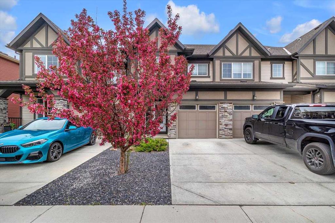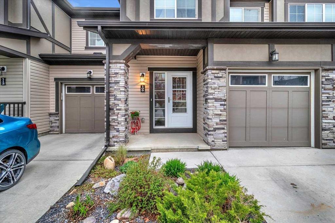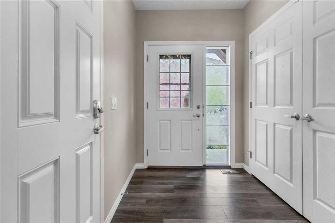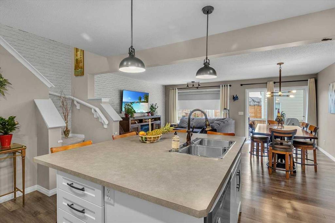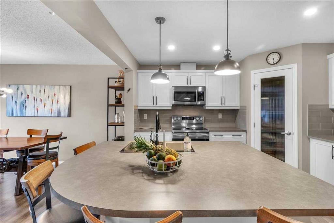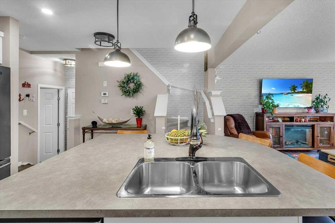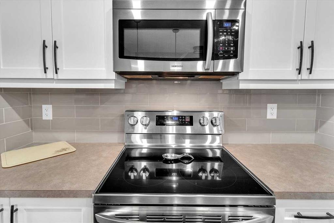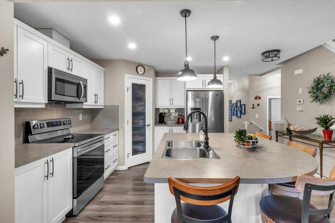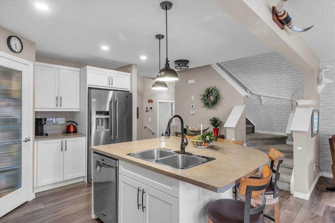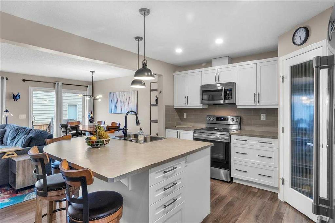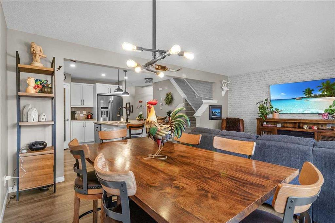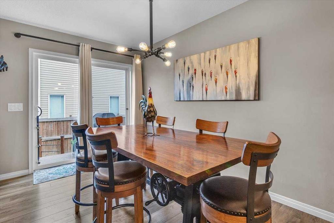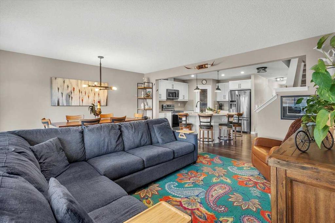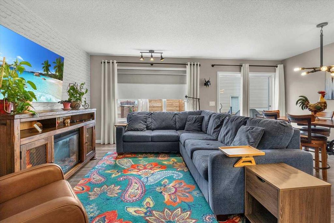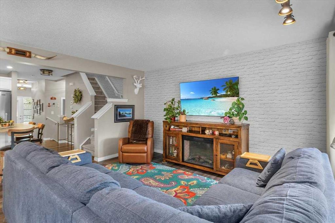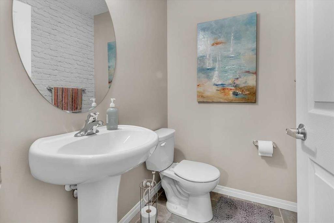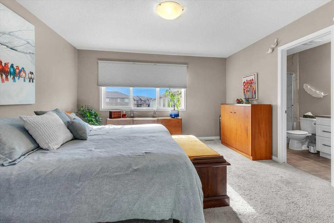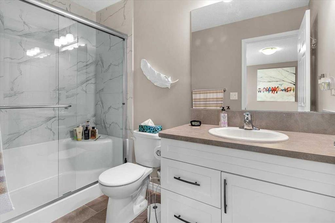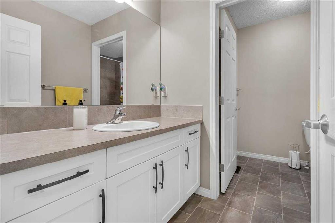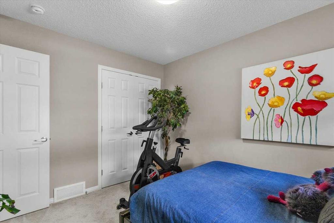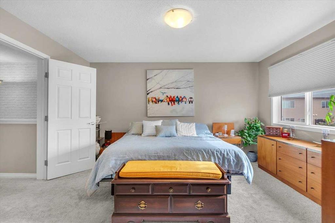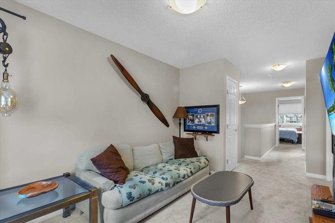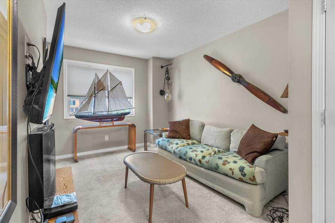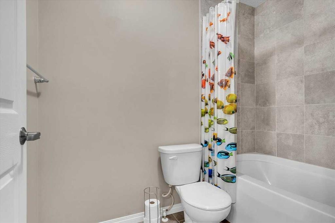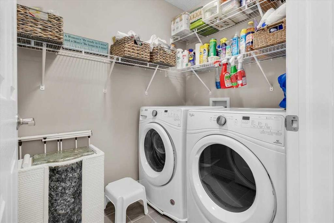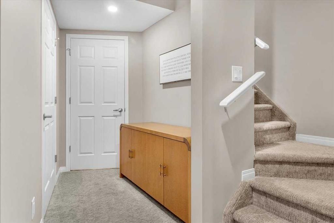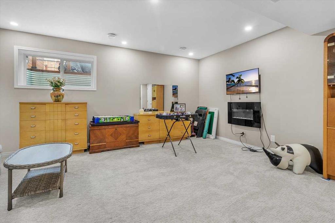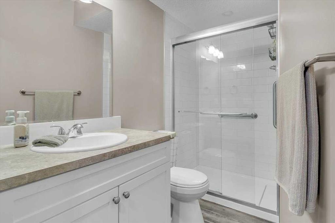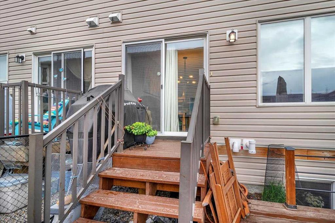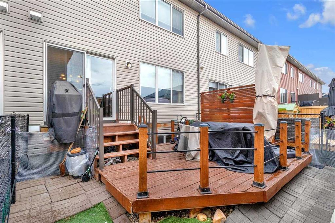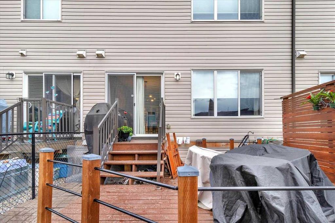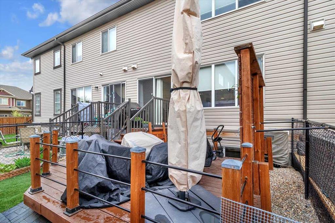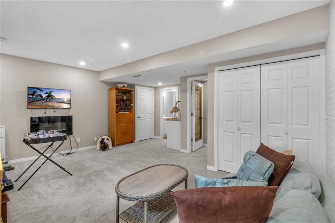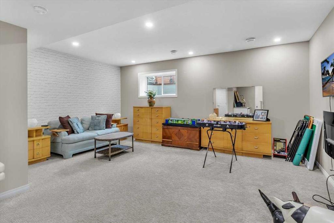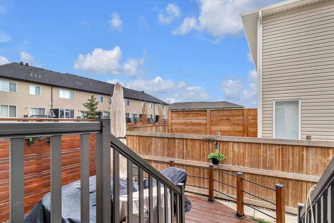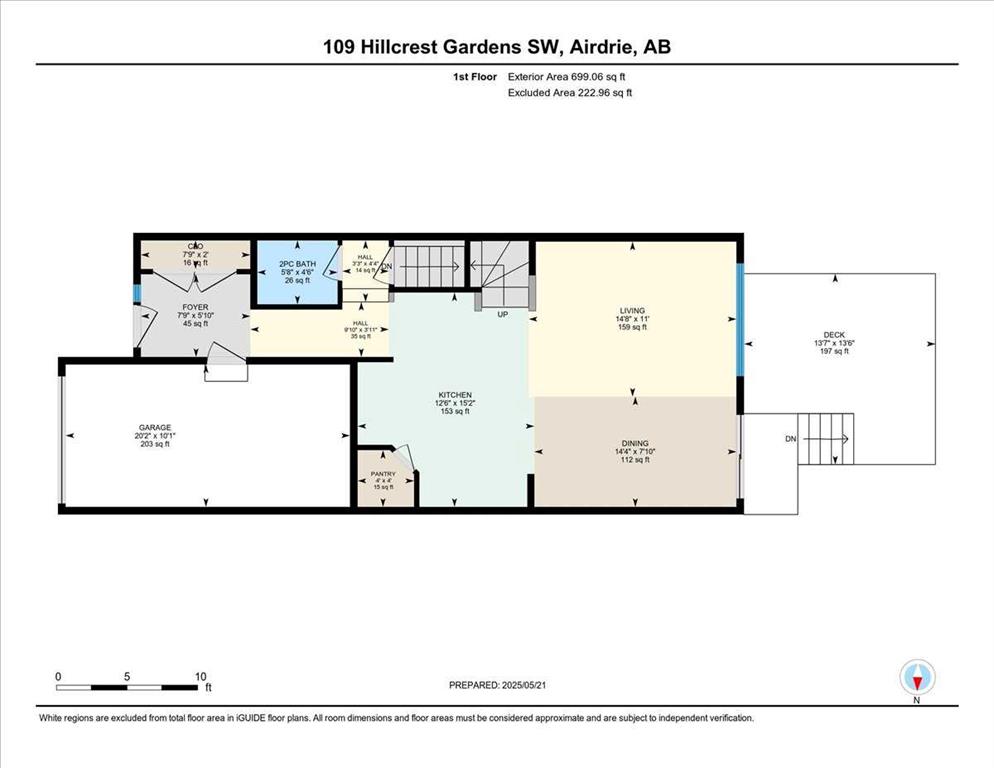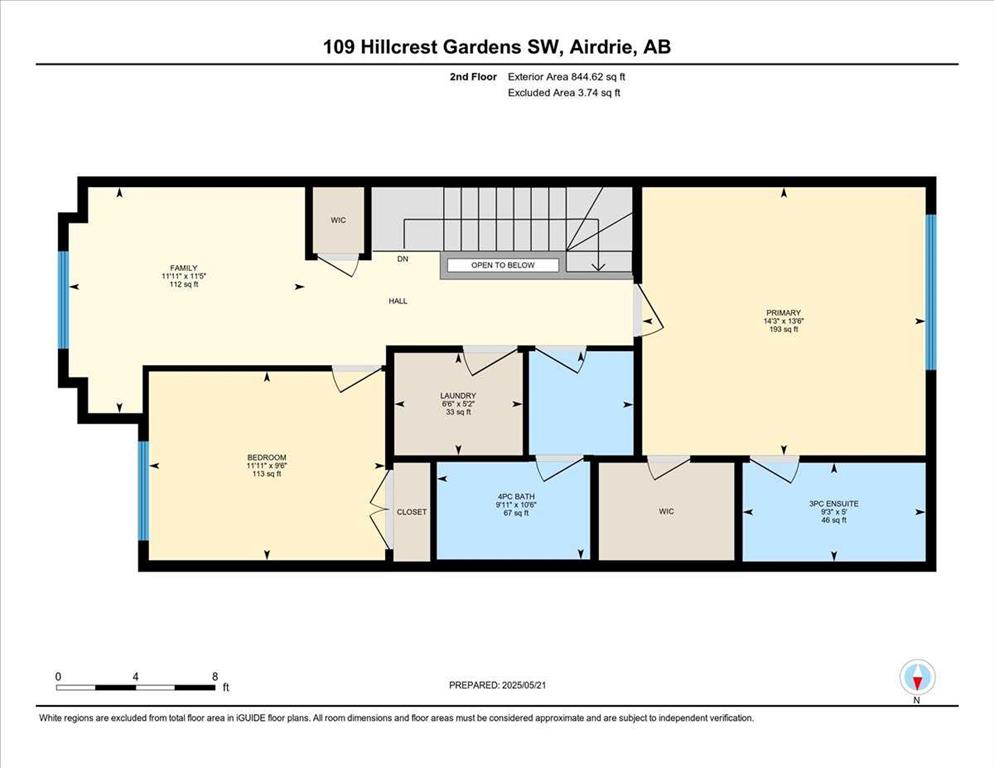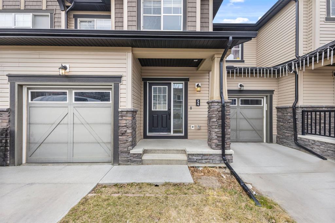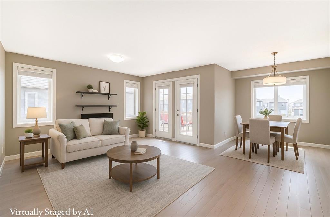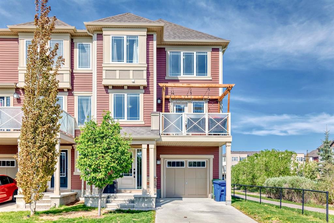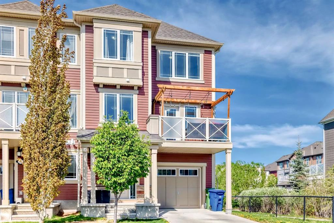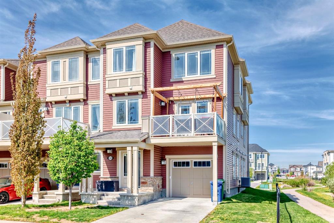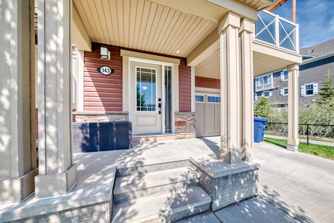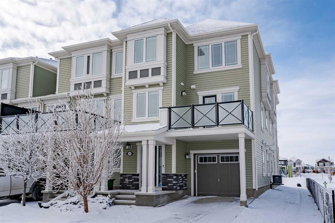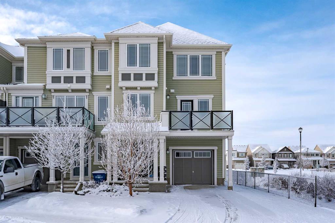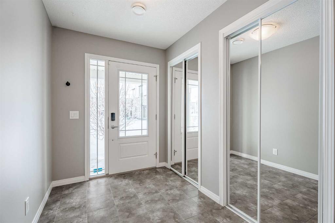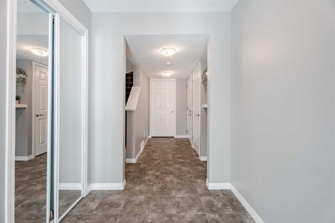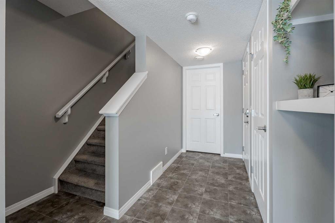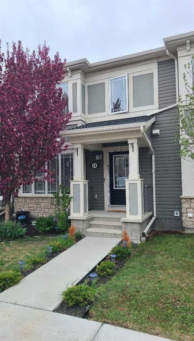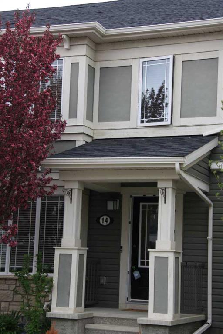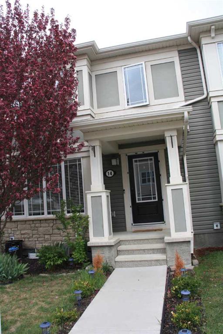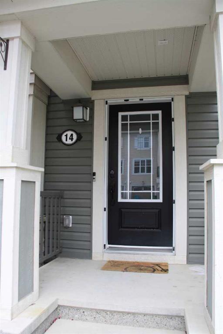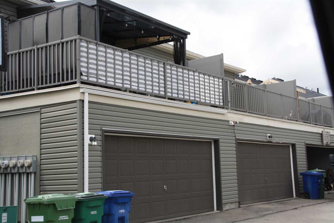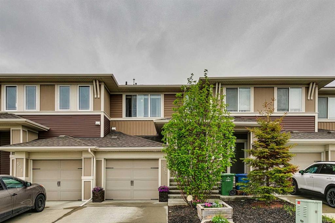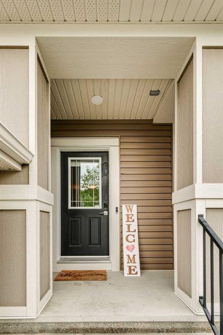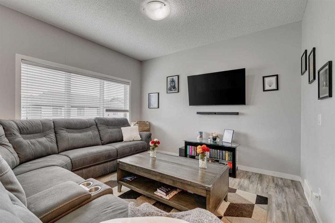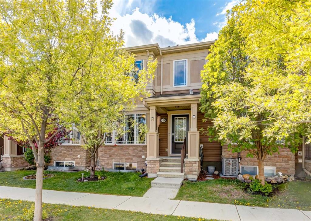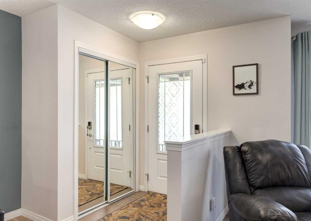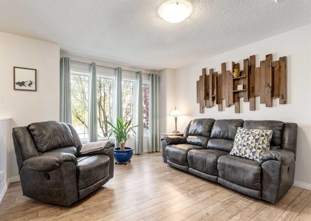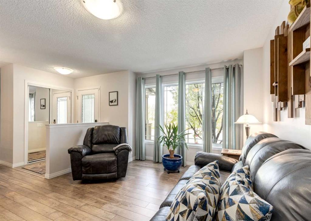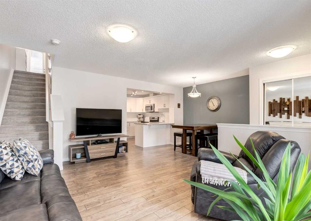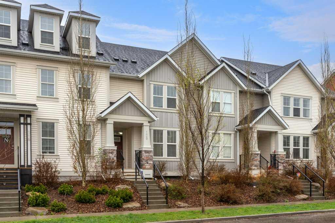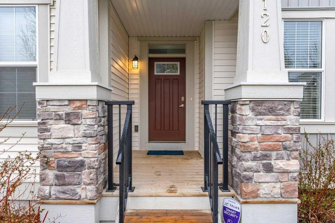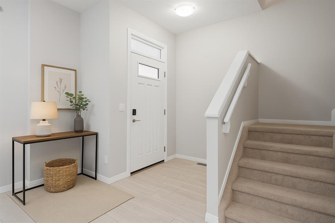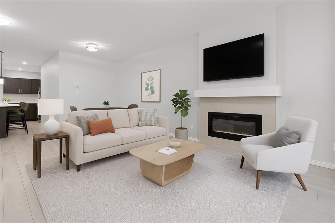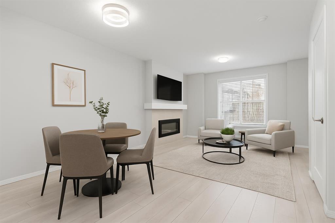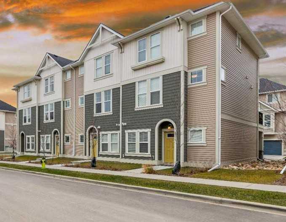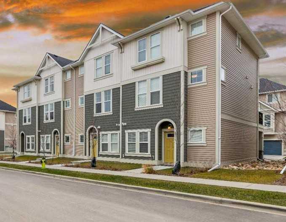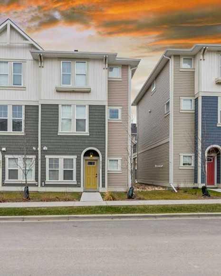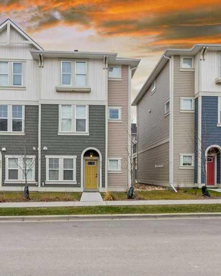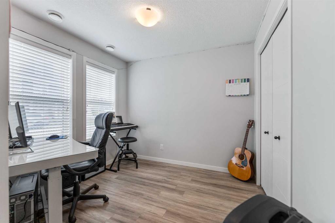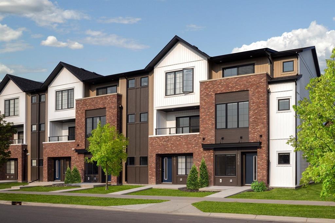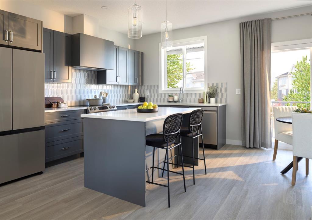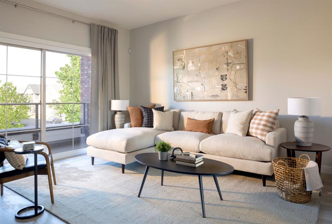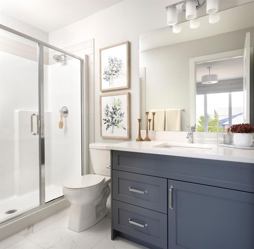109 Hillcrest Gardens SW
Airdrie T4B 4B3
MLS® Number: A2222304
$ 525,000
3
BEDROOMS
3 + 1
BATHROOMS
2018
YEAR BUILT
NO CONDO FEES Welcome to this immaculately maintained, air-conditioned townhome in Airdrie’s vibrant Hillcrest community! With nearly 2,000 sq ft of developed living space, an attached garage, and a flexible layout, this home offers incredible value for young families or anyone looking for a smart investment opportunity. The main floor features durable and stylish vinyl plank flooring, a neutral color palette, and an open-concept design perfect for everyday living and entertaining. At the heart of the home is a generous kitchen with a large island and eating bar—ideal for casual meals and hosting friends. You’ll love the sleek cabinetry, ample storage options, walk-in pantry, and modern finishes. Upgraded lighting adds a touch of contemporary style throughout the home and make sure you check out the custom window treatments including the living room opera blind w/light filtering and privacy functions and drapery. Just off the dining area is a west-facing, low-maintenance backyard with a sunny deck—great for barbecues, evening relaxation, or a secure play space for kids. Upstairs, you’ll find two spacious bedrooms, a convenient upstairs laundry area, and a bright bonus/flex room—perfect as a playroom, homework zone, or cozy family TV space. The primary suite features a walk-in closet and a private ensuite with a tiled shower. The 2nd floor window treatements are all upgraded with top / bottom up cordless operation. The fully developed basement offers major flexibility and value. A large finished room with French door and a full bathroom makes it ideal as a guest suite, fourth bedroom, or potential income-generating space—perfect for extended family, roommates, or even a future mortgage helper setup. Hillcrest is a family-friendly neighborhood with parks, playgrounds, walking paths, and nearby schools. It’s also just minutes from shopping, restaurants and major commuter routes-offering everything you need, right where you need it. Whether you're a first-time buyer, a growing family, or an investor looking for a well-located property with strong rental potential, this townhome is a must-see. Schedule your showing today!
| COMMUNITY | Hillcrest |
| PROPERTY TYPE | Row/Townhouse |
| BUILDING TYPE | Four Plex |
| STYLE | 2 Storey |
| YEAR BUILT | 2018 |
| SQUARE FOOTAGE | 1,543 |
| BEDROOMS | 3 |
| BATHROOMS | 4.00 |
| BASEMENT | Finished, Full |
| AMENITIES | |
| APPLIANCES | Central Air Conditioner, Dishwasher, Dryer, Electric Stove, Garage Control(s), Microwave Hood Fan, Refrigerator, Washer, Window Coverings |
| COOLING | Central Air |
| FIREPLACE | N/A |
| FLOORING | Carpet, Vinyl, Vinyl Plank |
| HEATING | Forced Air, Natural Gas |
| LAUNDRY | Upper Level |
| LOT FEATURES | Front Yard, Fruit Trees/Shrub(s), Landscaped, Low Maintenance Landscape, Rectangular Lot, Street Lighting |
| PARKING | Single Garage Attached |
| RESTRICTIONS | Restrictive Covenant, Utility Right Of Way |
| ROOF | Asphalt Shingle |
| TITLE | Fee Simple |
| BROKER | RE/MAX Real Estate (Central) |
| ROOMS | DIMENSIONS (m) | LEVEL |
|---|---|---|
| 3pc Ensuite bath | 5`3" x 8`3" | Basement |
| Bedroom | 17`10" x 17`2" | Basement |
| Storage | 7`6" x 16`7" | Basement |
| Storage | 3`0" x 5`3" | Basement |
| Furnace/Utility Room | 6`2" x 8`3" | Basement |
| 2pc Bathroom | 4`6" x 5`8" | Main |
| Dining Room | 7`10" x 14`4" | Main |
| Kitchen | 15`2" x 12`6" | Main |
| Living Room | 11`0" x 14`8" | Main |
| 3pc Ensuite bath | 5`0" x 9`3" | Second |
| 4pc Bathroom | 10`6" x 9`11" | Second |
| Bedroom | 9`6" x 11`11" | Second |
| Flex Space | 11`5" x 11`11" | Second |
| Bedroom - Primary | 13`6" x 13`3" | Second |
| Laundry | 5`2" x 6`6" | Second |

