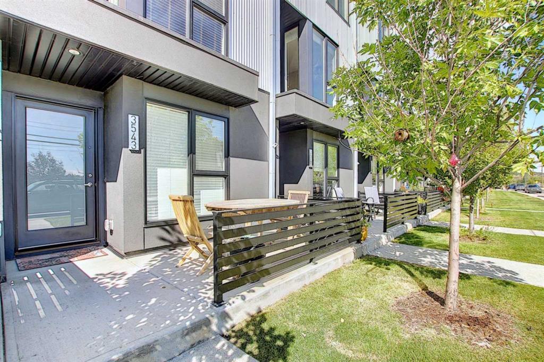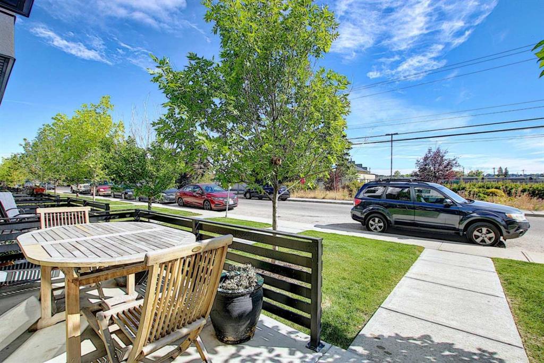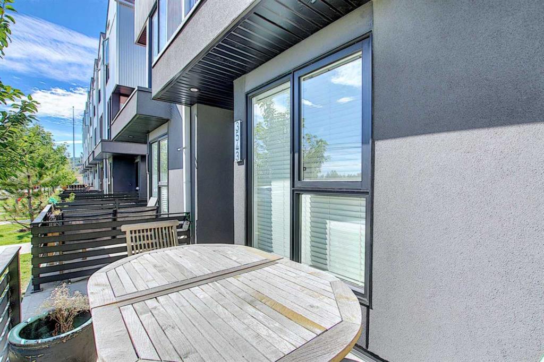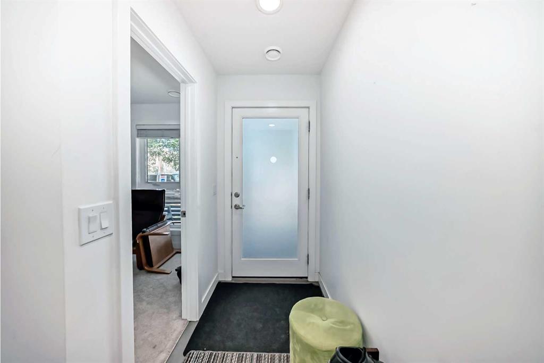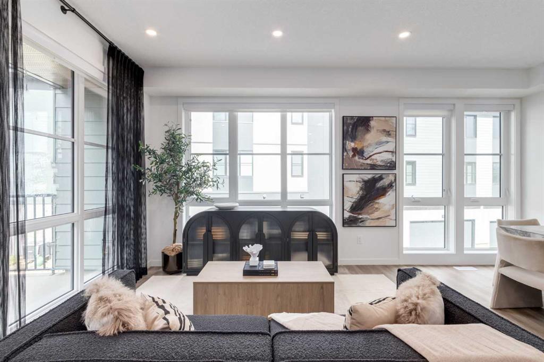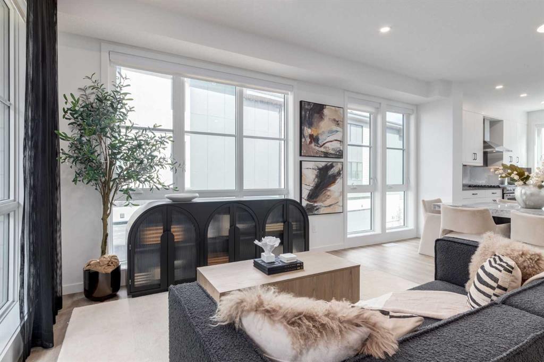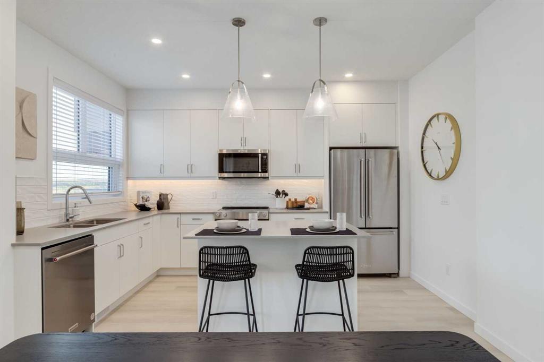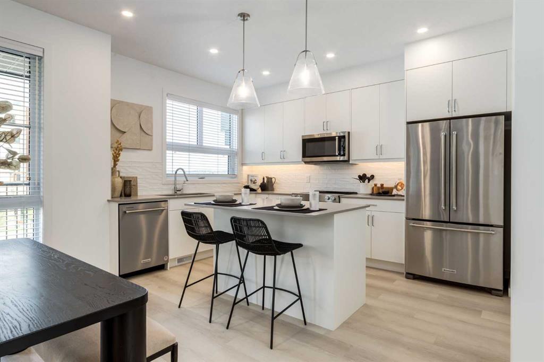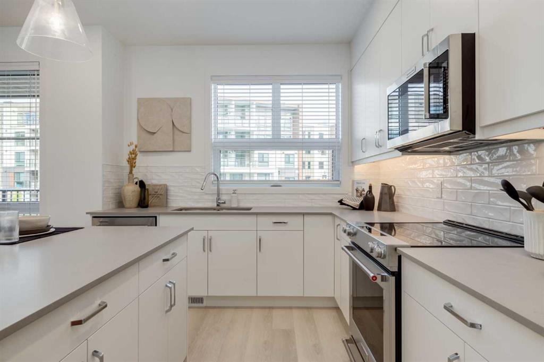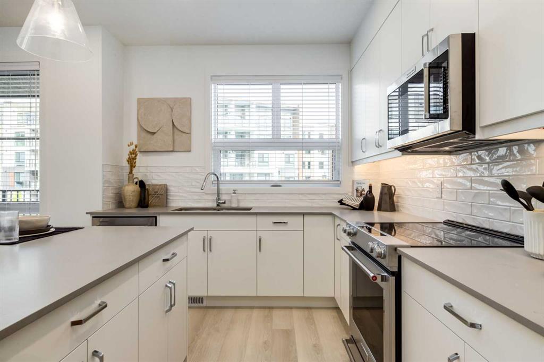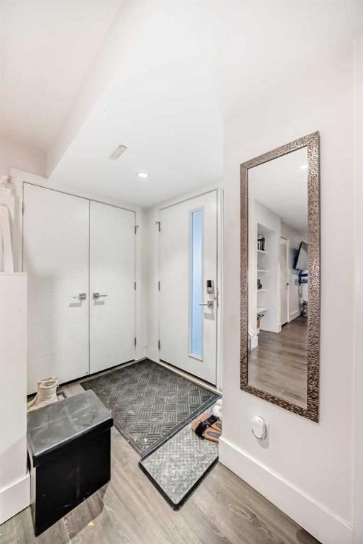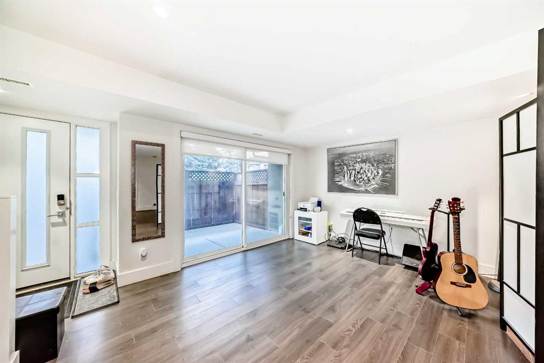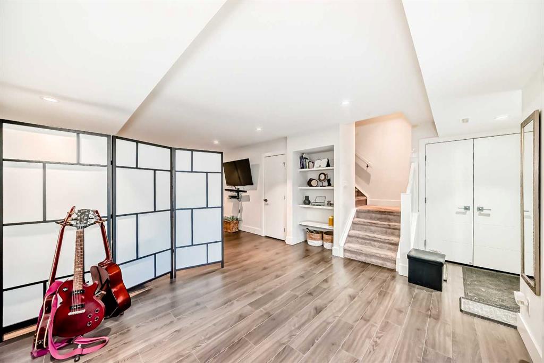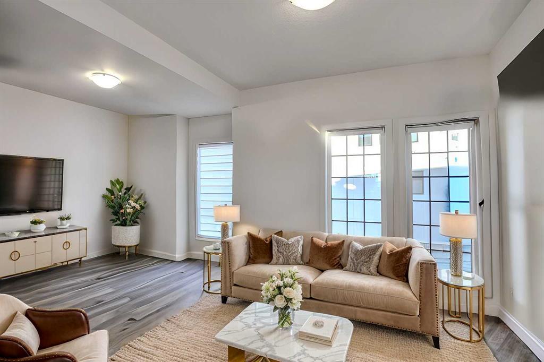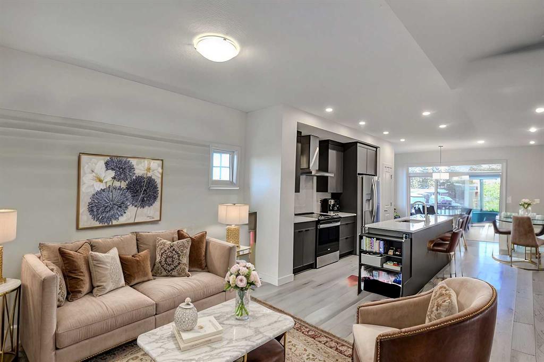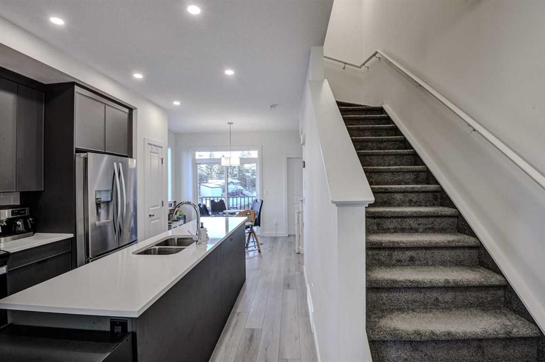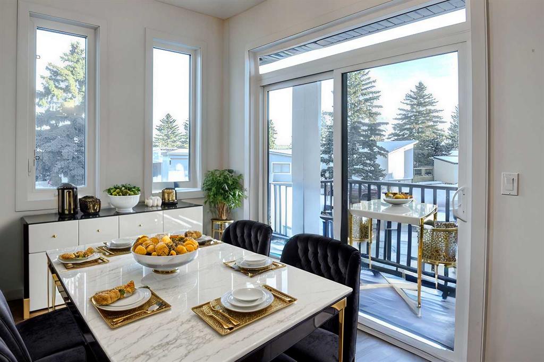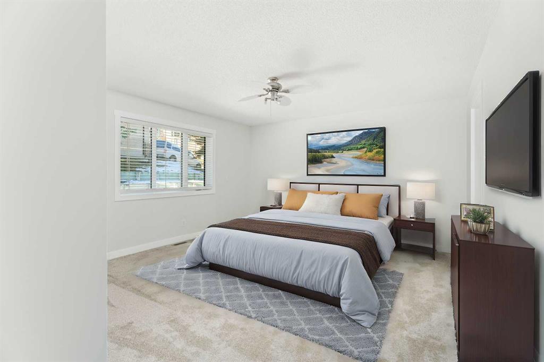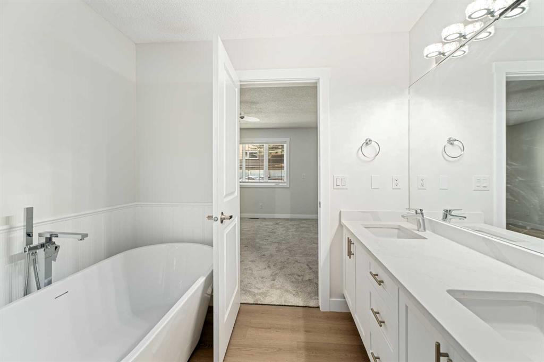113, 1815 Varsity Estates Drive NW
Calgary T3B 3Y7
MLS® Number: A2185953
$ 599,000
3
BEDROOMS
2 + 1
BATHROOMS
1,735
SQUARE FEET
1974
YEAR BUILT
This is a fantastic opportunity to purchase a unit at an affordable price in the highly desirable Chateaux on the Green, located directly across from the Silver Springs Golf and Country Club. This well-maintained unit is exceptionally clean and offers great potential! It’s the perfect candidate for a renovation, allowing you to customize it to your taste without having to settle for someone else's design. The main floor features a large living room with a gas fireplace, a dining area, and a highly functional kitchen. The living and dining rooms are super bright and overlook your private, fenced backyard. On the upper level, there are three spacious bedrooms, including the primary bedroom with its own ensuite. The fully finished basement includes two newer high-efficiency furnaces. A double garage provides ample space, and there is plenty of visitor parking nearby. This complex offers a wealth of amenities, including a large pool, hot tub, sauna, fitness center, and a party room with a kitchen. There are also tennis and pickleball courts, as well as walking paths throughout and around the complex. Ideally located just minutes from the University of Calgary, Market Mall, and Dalhousie C-Train Station. This is a rare opportunity to own in this sought-after complex, as units rarely come on the market (the last one was almost a year ago). Don’t miss out!
| COMMUNITY | Varsity |
| PROPERTY TYPE | Row/Townhouse |
| BUILDING TYPE | Four Plex |
| STYLE | 2 Storey |
| YEAR BUILT | 1974 |
| SQUARE FOOTAGE | 1,735 |
| BEDROOMS | 3 |
| BATHROOMS | 3.00 |
| BASEMENT | Finished, Full |
| AMENITIES | |
| APPLIANCES | Dishwasher, Dryer, Electric Stove, Garage Control(s), Microwave, Refrigerator, Washer, Window Coverings |
| COOLING | None |
| FIREPLACE | Gas |
| FLOORING | Carpet, Linoleum |
| HEATING | Forced Air |
| LAUNDRY | In Basement |
| LOT FEATURES | Back Yard, See Remarks |
| PARKING | Double Garage Attached |
| RESTRICTIONS | Pet Restrictions or Board approval Required, Utility Right Of Way |
| ROOF | Asphalt Shingle |
| TITLE | Fee Simple |
| BROKER | RE/MAX Realty Professionals |
| ROOMS | DIMENSIONS (m) | LEVEL |
|---|---|---|
| Bonus Room | 18`0" x 13`0" | Basement |
| Game Room | 26`7" x 19`2" | Basement |
| Storage | 8`0" x 17`6" | Basement |
| Furnace/Utility Room | 10`9" x 9`3" | Basement |
| 2pc Bathroom | 7`11" x 3`0" | Main |
| Dining Room | 11`1" x 11`2" | Main |
| Foyer | 6`11" x 14`6" | Main |
| Kitchen | 11`6" x 15`5" | Main |
| Living Room | 14`10" x 20`0" | Main |
| 4pc Bathroom | 8`0" x 5`1" | Upper |
| 4pc Ensuite bath | 13`7" x 5`2" | Upper |
| Bedroom | 9`6" x 14`9" | Upper |
| Bedroom | 9`6" x 13`8" | Upper |
| Bedroom - Primary | 16`9" x 11`2" | Upper |


































