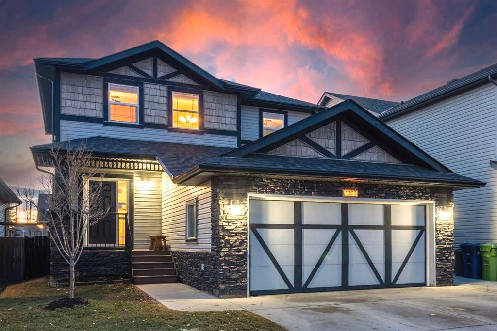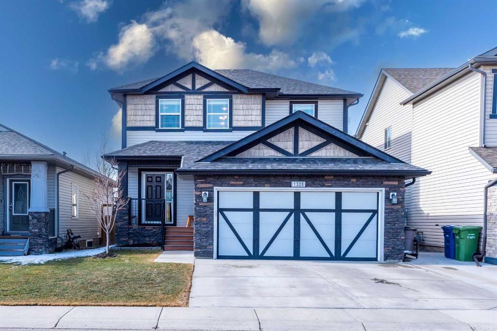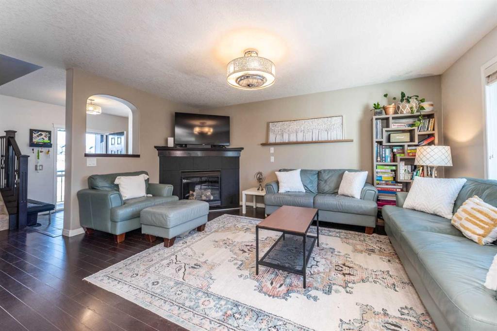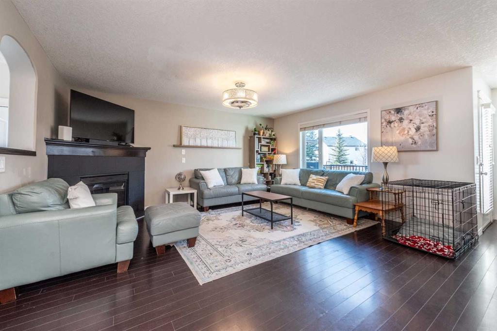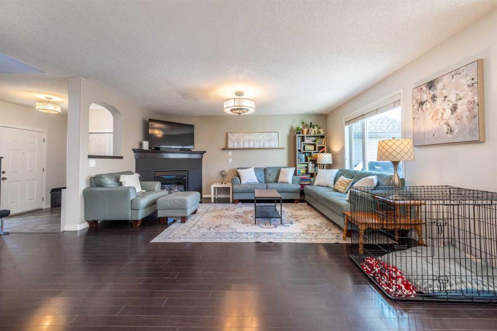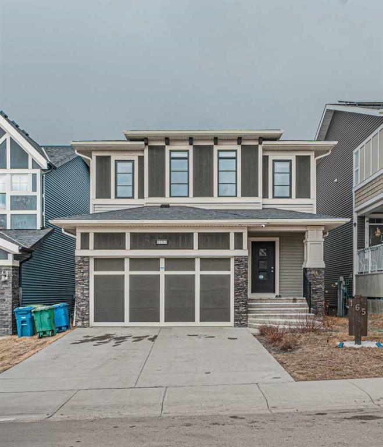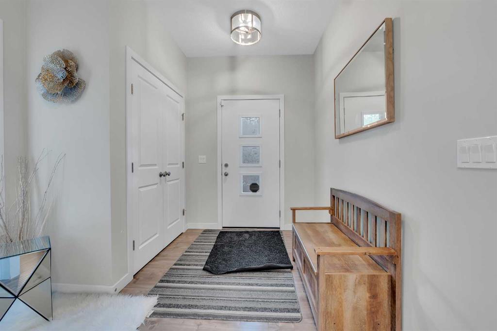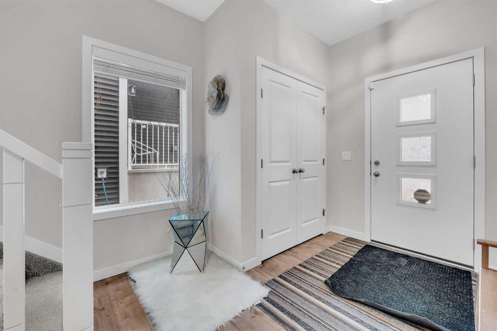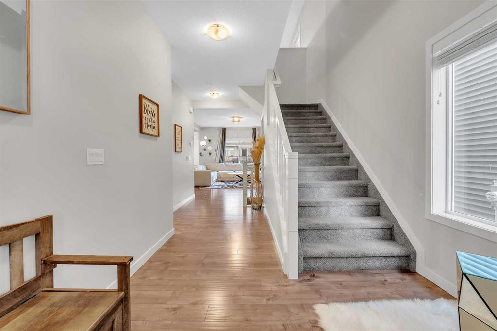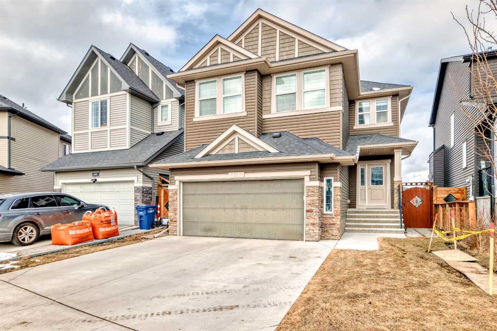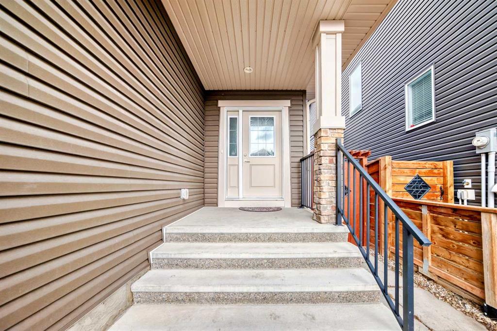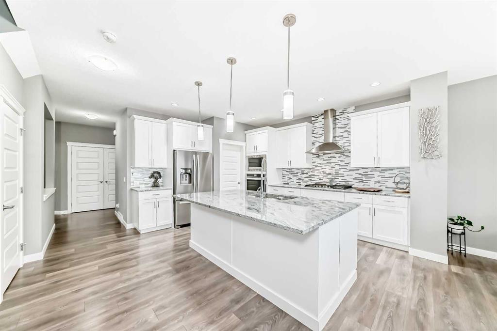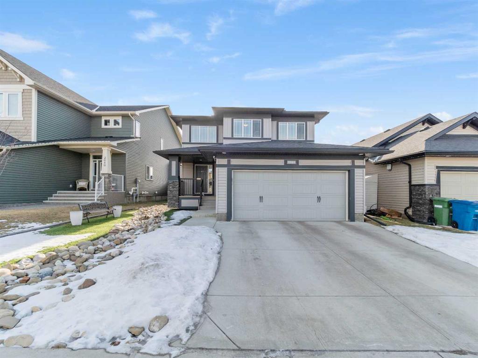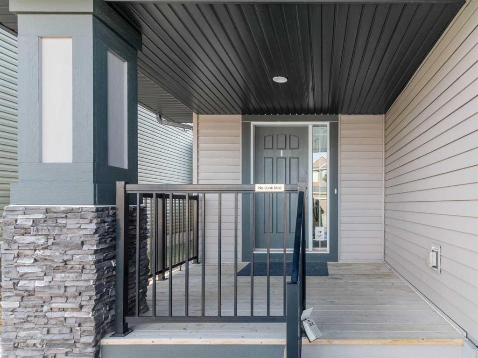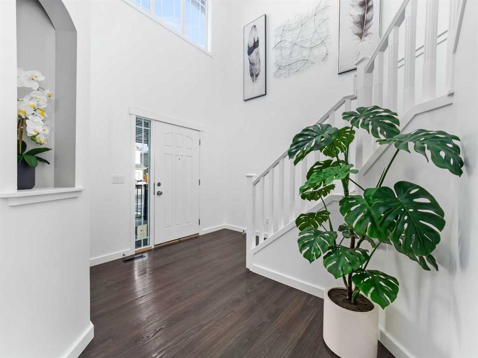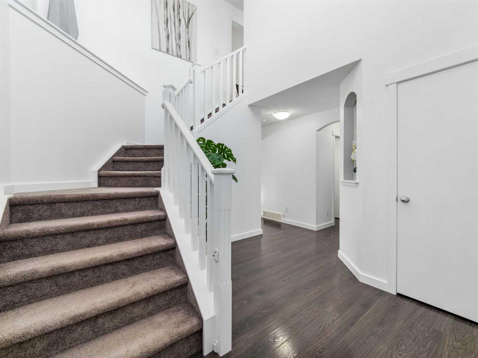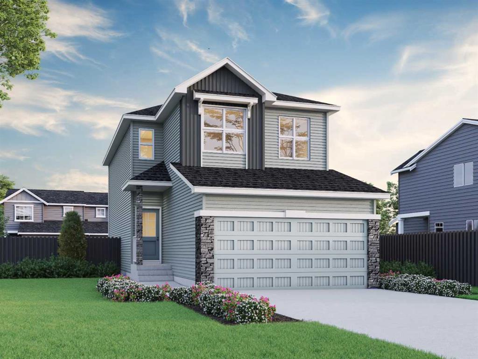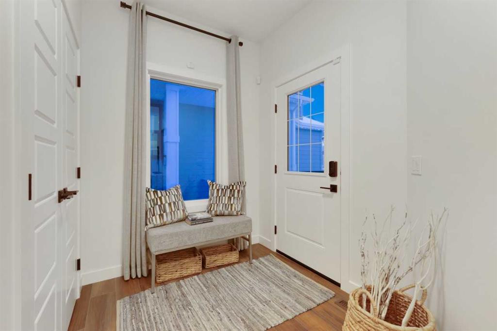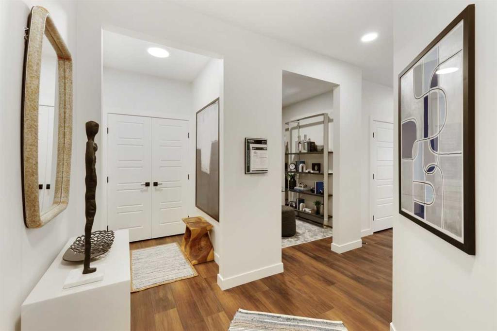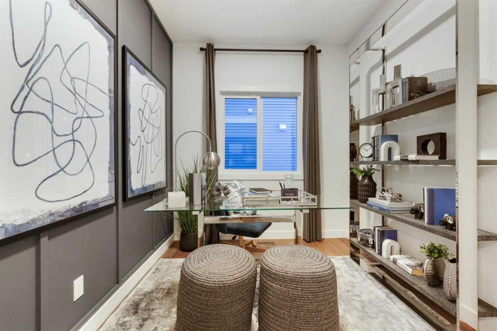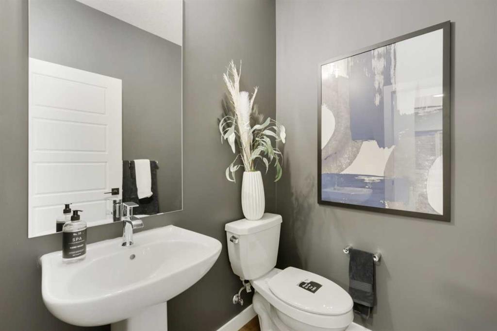174 Kingsland Heights SE
Airdrie T4A 0A2
MLS® Number: A2204209
$ 714,900
3
BEDROOMS
2 + 2
BATHROOMS
2006
YEAR BUILT
Welcome to Kings Heights. Step into warmth and charm with this beautifully maintained, one-owner home boasting 2,880 sq. ft. of living space and thoughtful upgrades throughout. As you approach, the inviting front porch welcomes you inside. The main floor features a cozy gas fireplace in the family room, a bright dining nook with plenty of windows, and a well-appointed kitchen with ample cabinetry, a central island, and a corner sink. A spacious mudroom leads to the oversized, insulated, and heated 20’x26’ garage—perfect for cold winters or full size trucks. High-quality craftsmanship is evident throughout, with oversized baseboards, detailed door headers, and elegant spindle railings. A main-floor den provides a great space for work or relaxation. Upstairs, enjoy the sunny, south-facing bonus room with vaulted ceilings—a perfect retreat. The primary suite boasts double-door entry, a large walk-in closet, and a full ensuite. Two additional generously sized bedrooms share a well-appointed 4-piece bathroom. The fully finished basement is designed for relaxation and entertainment, featuring an exceptional wine room with stone and oak details, a fantastic bar area complete with a fridge, and a spacious, cozy family room. A 2-piece bathroom completes the lower level. Step outside to an impressive backyard oasis, where you’ll find a private deck, permanent holiday lighting, a private hot tub in its own gazebo, a stamped concrete patio, and a custom-built storage shed. Plus, there’s RV parking right in the yard! Meticulously cared for by its original owners, this home is truly a rare find. Book your showing today and experience its charm firsthand! Kings Heights has plenty of parks and pathways to enjoy as well as several playgrounds and a K-6 Elementary School just 2 blocks away!
| COMMUNITY | Kings Heights |
| PROPERTY TYPE | Detached |
| BUILDING TYPE | House |
| STYLE | 2 Storey |
| YEAR BUILT | 2006 |
| SQUARE FOOTAGE | 2,055 |
| BEDROOMS | 3 |
| BATHROOMS | 4.00 |
| BASEMENT | Finished, Full |
| AMENITIES | |
| APPLIANCES | Dishwasher, Electric Stove, Garage Control(s), Microwave Hood Fan, Refrigerator, Window Coverings |
| COOLING | None |
| FIREPLACE | Family Room, Gas, Mantle |
| FLOORING | Carpet, Laminate, Linoleum, Tile |
| HEATING | Forced Air, Natural Gas |
| LAUNDRY | Main Level |
| LOT FEATURES | Corner Lot, Garden, Landscaped, Street Lighting |
| PARKING | Double Garage Attached, Heated Garage, Insulated, Oversized |
| RESTRICTIONS | Airspace Restriction, Restrictive Covenant, Underground Utility Right of Way |
| ROOF | Asphalt Shingle |
| TITLE | Fee Simple |
| BROKER | Real Broker |
| ROOMS | DIMENSIONS (m) | LEVEL |
|---|---|---|
| Game Room | 23`11" x 12`3" | Basement |
| Other | 8`7" x 8`11" | Basement |
| Wine Cellar | 8`3" x 6`7" | Basement |
| 2pc Bathroom | 5`6" x 10`5" | Basement |
| 2pc Bathroom | 4`11" x 5`2" | Main |
| Laundry | 6`6" x 9`5" | Main |
| Kitchen | 13`11" x 12`9" | Main |
| Dining Room | 8`0" x 9`11" | Main |
| Living Room | 17`8" x 13`1" | Main |
| Office | 9`11" x 9`0" | Main |
| Bonus Room | 17`8" x 14`0" | Upper |
| Bedroom - Primary | 18`7" x 12`1" | Upper |
| Bedroom | 11`1" x 9`2" | Upper |
| Bedroom | 11`1" x 9`2" | Upper |
| 4pc Bathroom | 9`0" x 5`4" | Upper |
| 4pc Ensuite bath | 14`3" x 11`1" | Upper |




















































