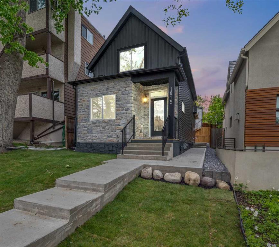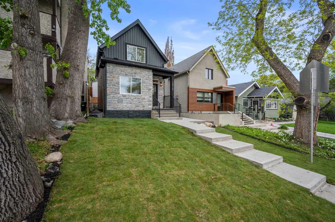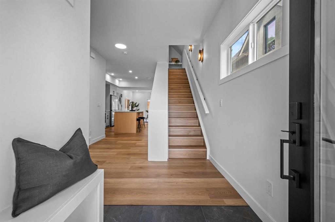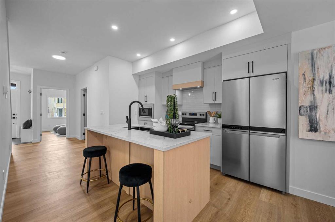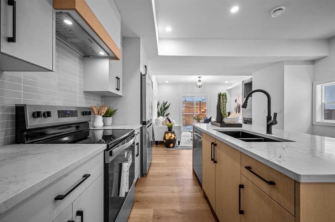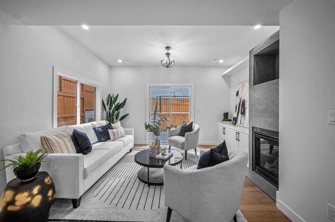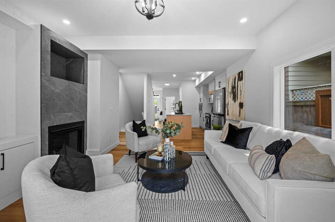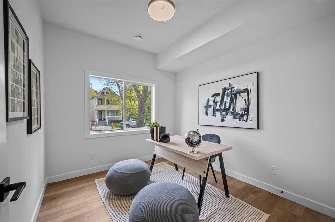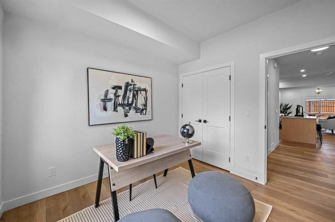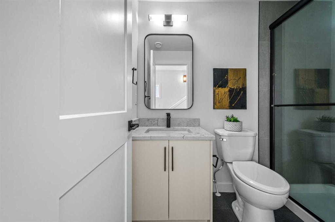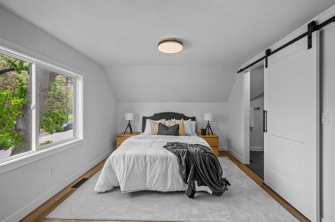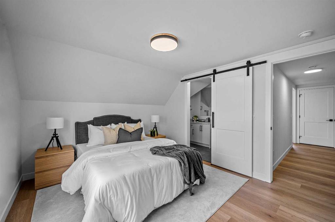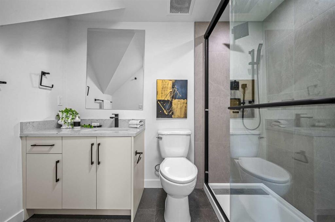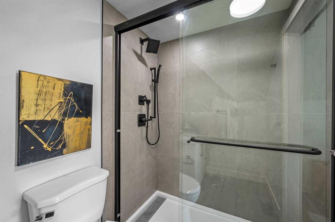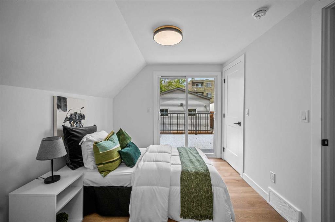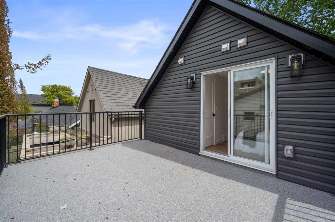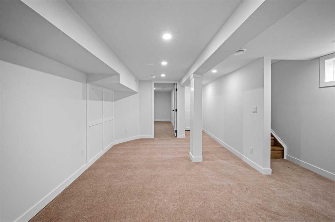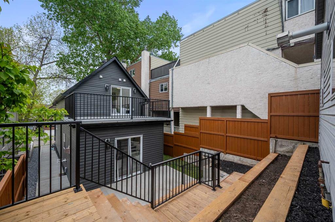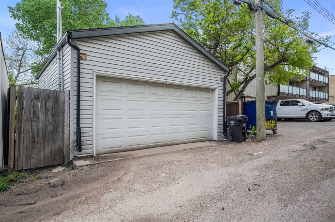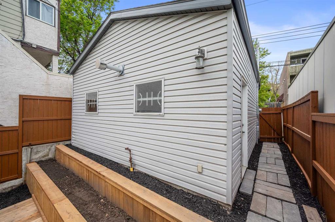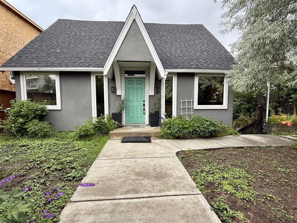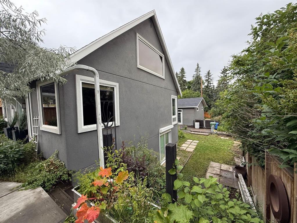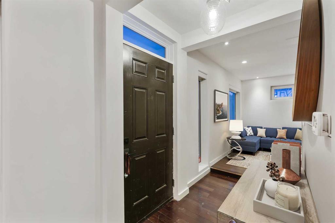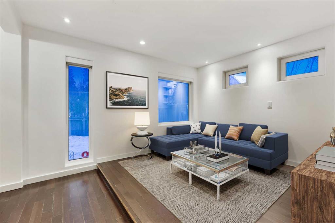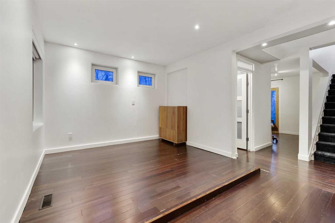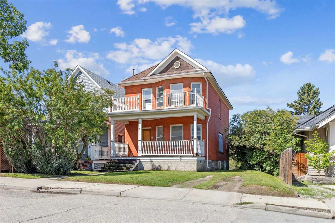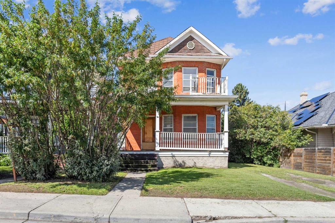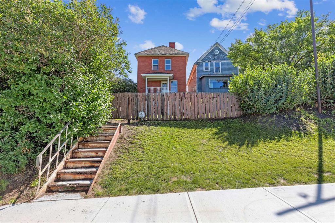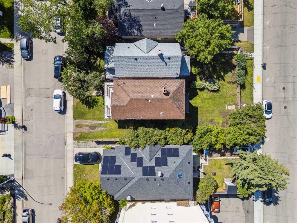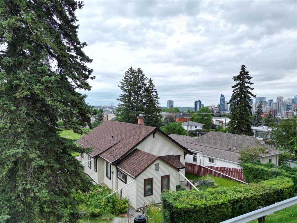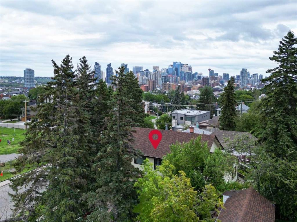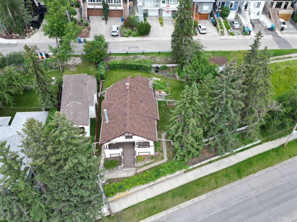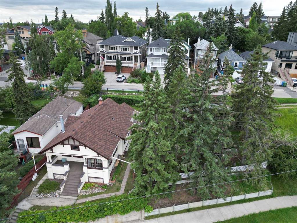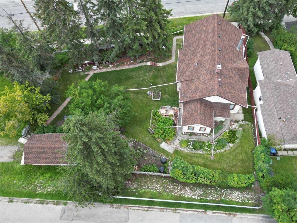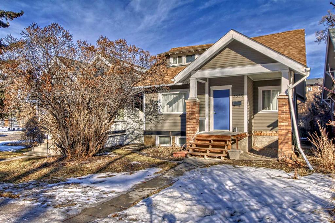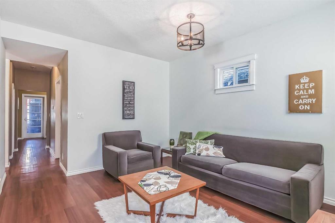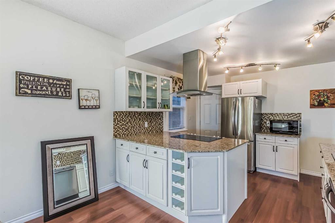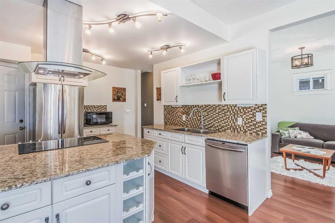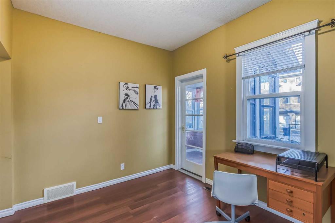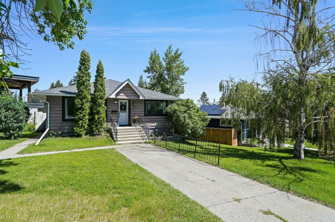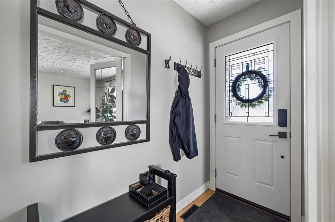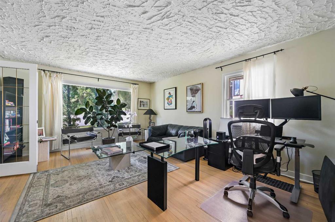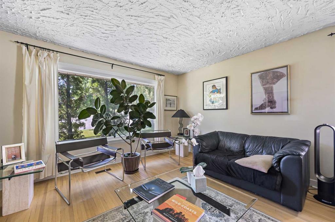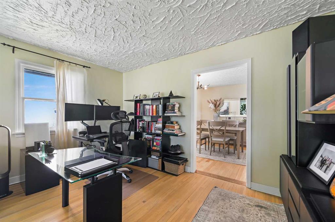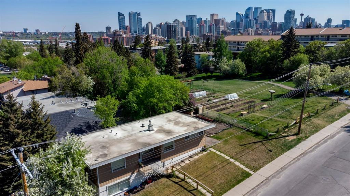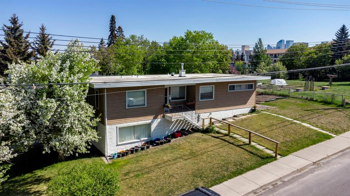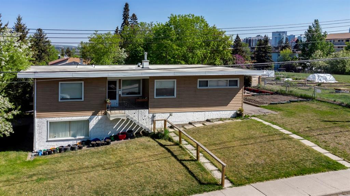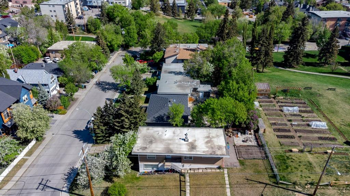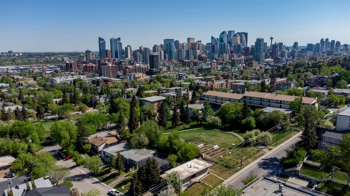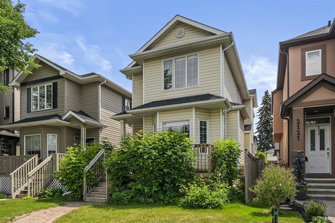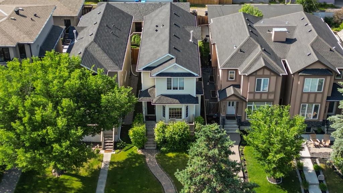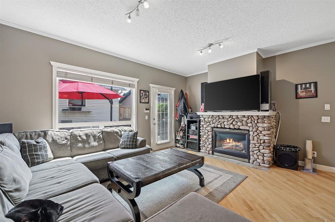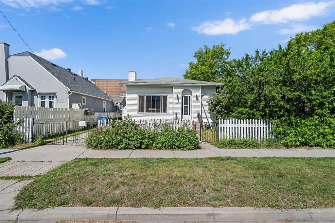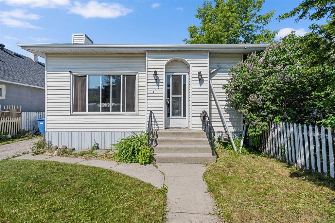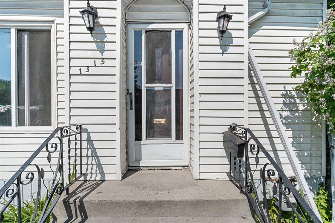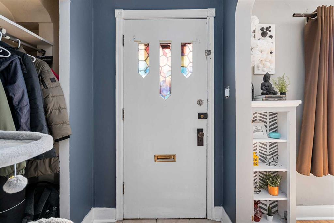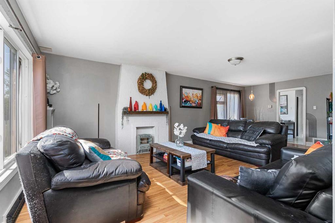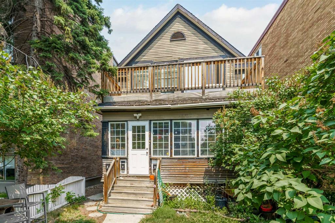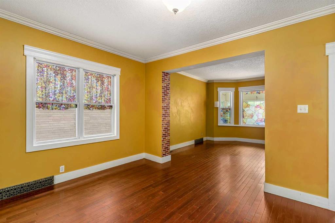1815 17A Street
Calgary T2T 4R7
MLS® Number: A2245021
$ 797,000
3
BEDROOMS
3 + 0
BATHROOMS
1,285
SQUARE FEET
1921
YEAR BUILT
Experience the perfect blend of modern sophistication and timeless character in this extensively renovated 3-bedroom, 3-bathroom home, ideally situated in the heart of Bankview. Offering over 1,700 sq.ft. of beautifully designed living space, this home combines style, comfort, and convenience—just steps from the vibrant energy of 17th Avenue SW. The main floor features an airy, open-concept layout with a contemporary kitchen showcasing quartz countertops, sleek cabinetry, and a central island—perfect for both everyday living and entertaining. A spacious bedroom and a stylish 3-piece bathroom complete this level, along with direct access to a private, low-maintenance backyard oasis. Upstairs, the primary suite overlooks charming 17A Street and includes a modern 3-piece ensuite and a well-organized closet. A second upper-level bedroom acts as a private retreat, offering a 4-piece ensuite, a walk-in closet, and direct access to a massive rooftop-style deck—ideal for indoor-outdoor living. A dedicated laundry area adds everyday convenience. The fully developed basement features a cozy recreation room, perfect for a media lounge or home office, and a large storage area to keep everything neatly tucked away. Renovated down to the studs with comprehensive upgrades to insulation, electrical, plumbing, HVAC, roofing, and siding, this home offers turnkey peace of mind with high-end finishes throughout. The detached garage provides ample parking and additional storage. Located minutes from downtown and surrounded by trendy shops, restaurants, and cafes, this is a rare opportunity to own a like-new home in one of Calgary’s most sought-after inner-city communities.
| COMMUNITY | Bankview |
| PROPERTY TYPE | Detached |
| BUILDING TYPE | House |
| STYLE | 2 Storey |
| YEAR BUILT | 1921 |
| SQUARE FOOTAGE | 1,285 |
| BEDROOMS | 3 |
| BATHROOMS | 3.00 |
| BASEMENT | Finished, Full |
| AMENITIES | |
| APPLIANCES | Dishwasher, Electric Stove, Garage Control(s), Microwave, Oven, Range Hood, Refrigerator, Washer/Dryer Stacked |
| COOLING | Rough-In |
| FIREPLACE | Gas |
| FLOORING | Carpet, Vinyl Plank |
| HEATING | Forced Air |
| LAUNDRY | Upper Level |
| LOT FEATURES | Back Yard, City Lot, Front Yard, Rectangular Lot |
| PARKING | Double Garage Detached |
| RESTRICTIONS | Restrictive Covenant |
| ROOF | Asphalt Shingle |
| TITLE | Fee Simple |
| BROKER | Comox Realty |
| ROOMS | DIMENSIONS (m) | LEVEL |
|---|---|---|
| Game Room | 14`1" x 20`1" | Basement |
| Storage | 6`10" x 13`1" | Basement |
| Furnace/Utility Room | 6`9" x 9`8" | Basement |
| Kitchen | 15`7" x 12`4" | Main |
| 3pc Bathroom | 5`1" x 8`0" | Main |
| Living Room | 13`9" x 13`5" | Main |
| Bedroom | 9`6" x 10`1" | Main |
| Bedroom - Primary | 11`10" x 10`9" | Second |
| Bedroom | 8`2" x 9`11" | Second |
| 3pc Ensuite bath | 8`10" x 4`11" | Second |
| 3pc Ensuite bath | 8`8" x 4`11" | Second |

