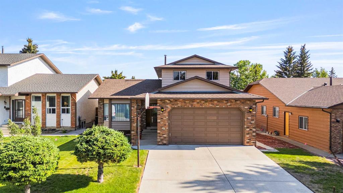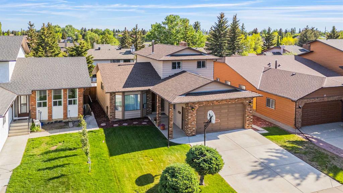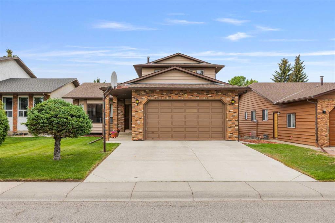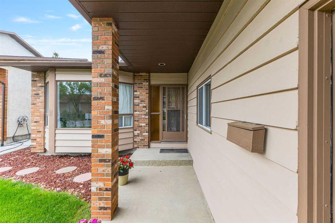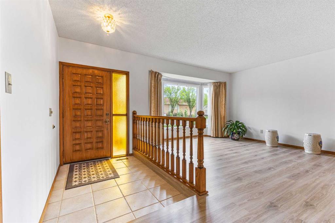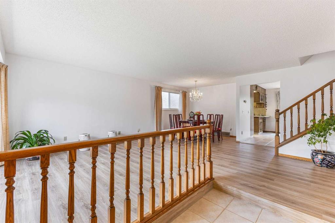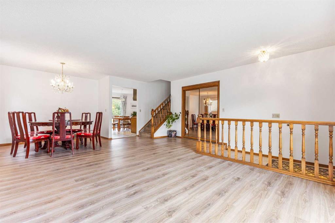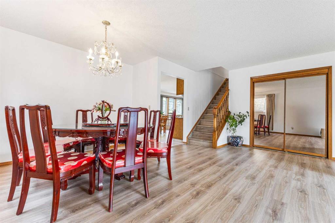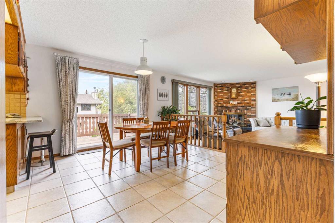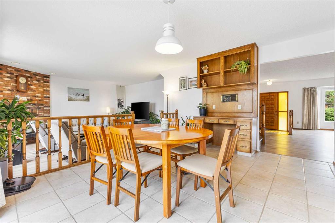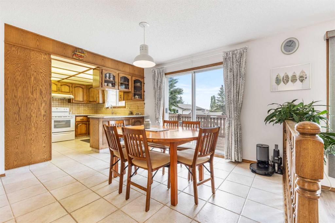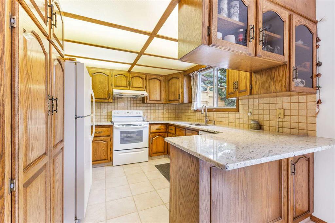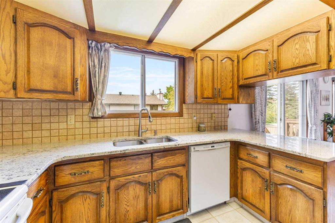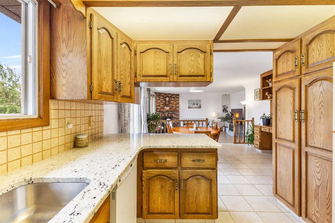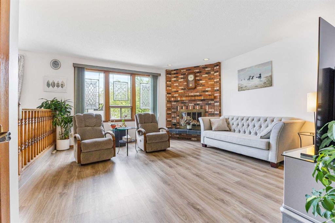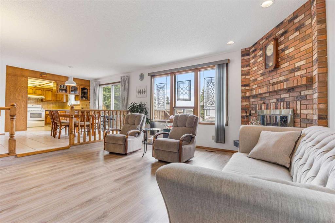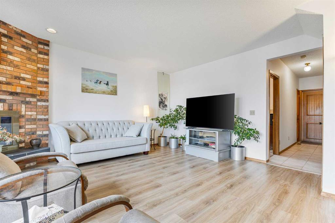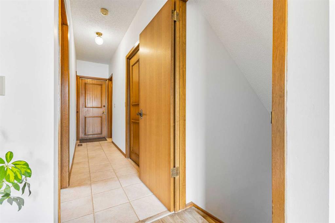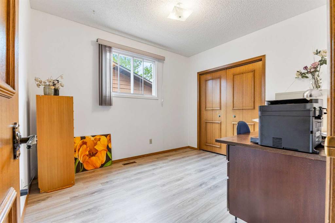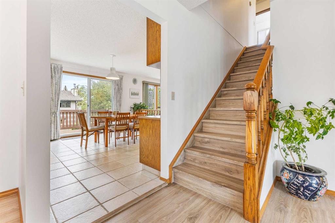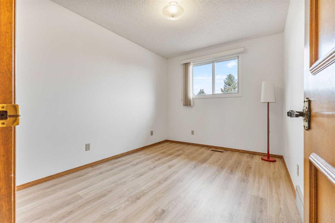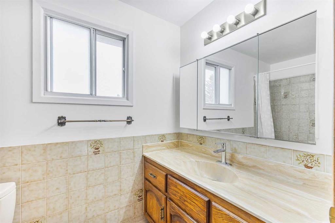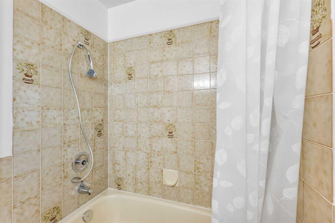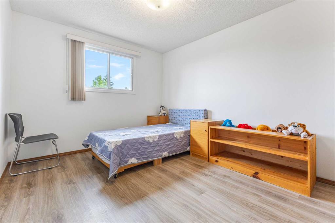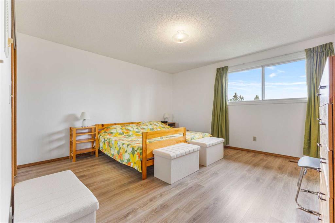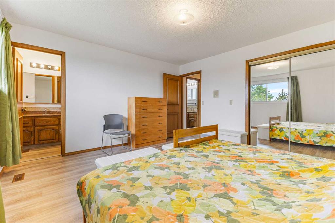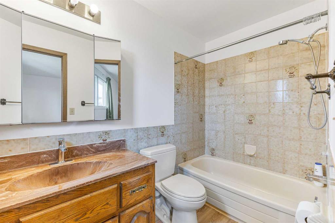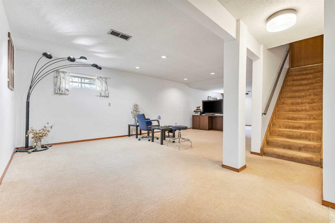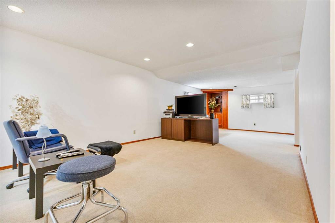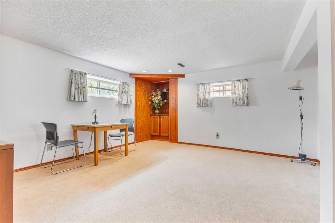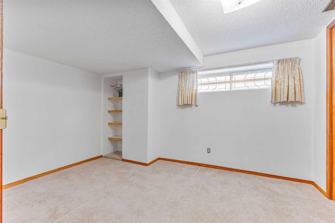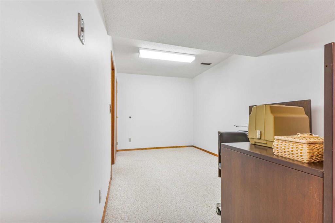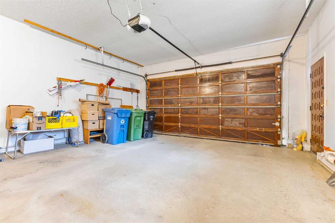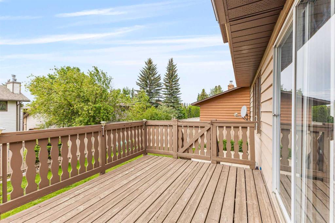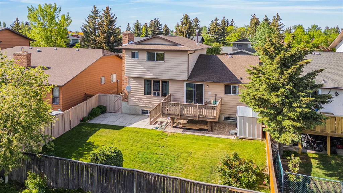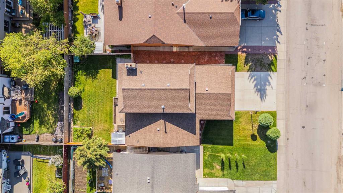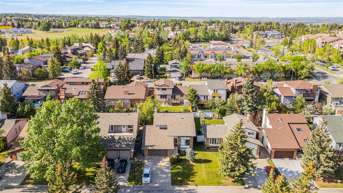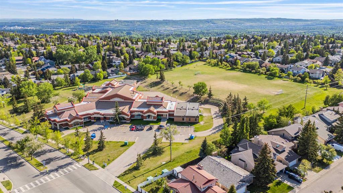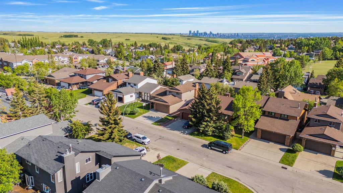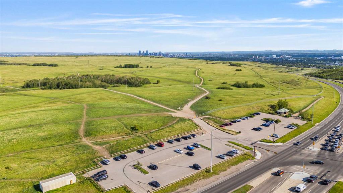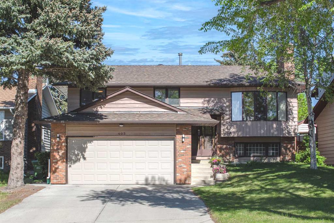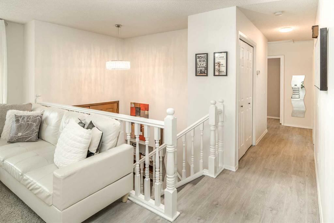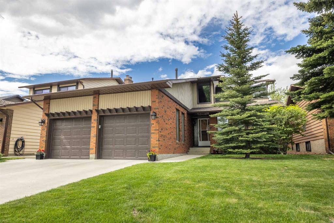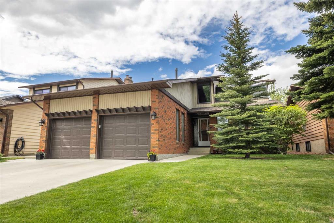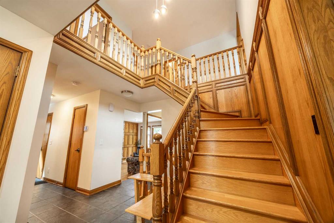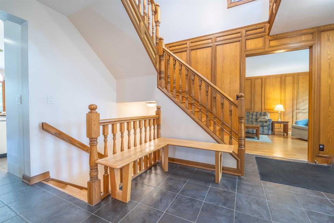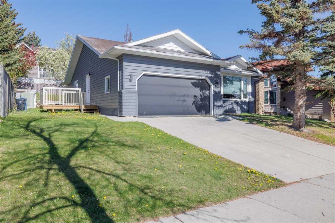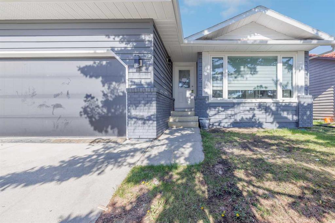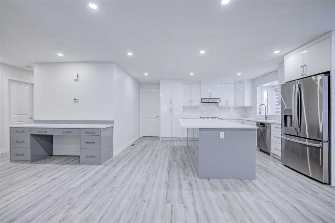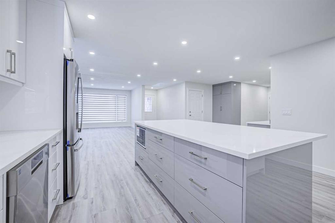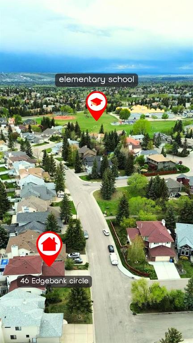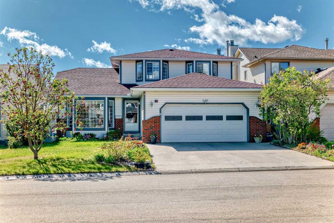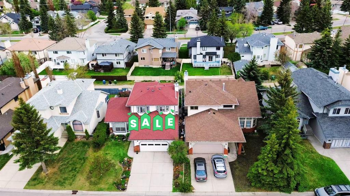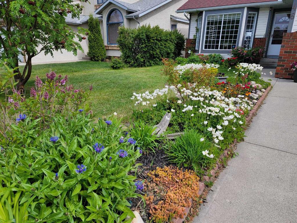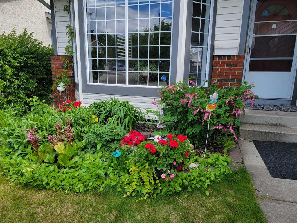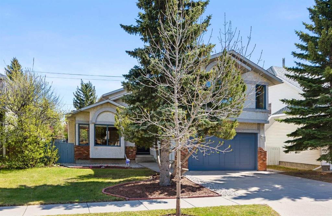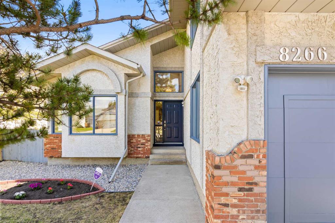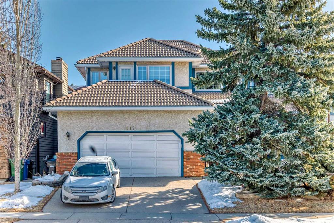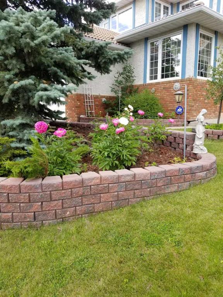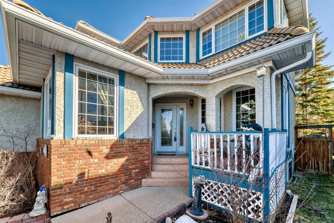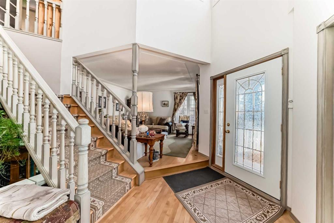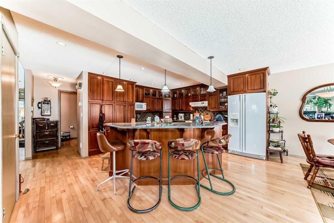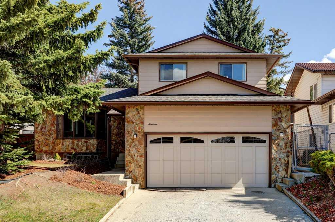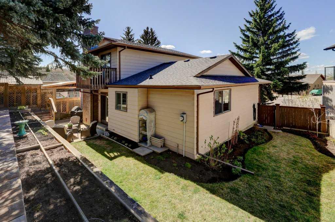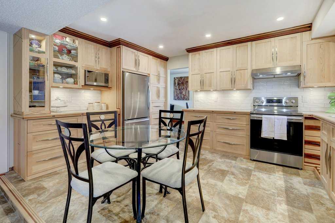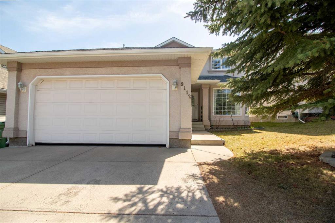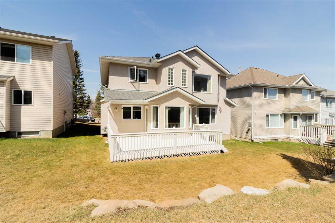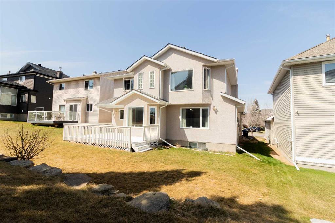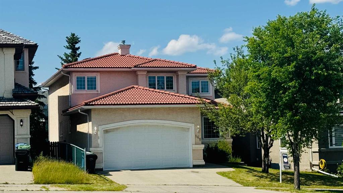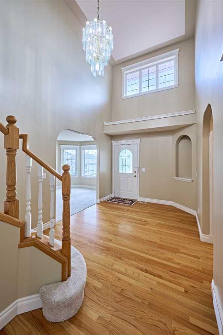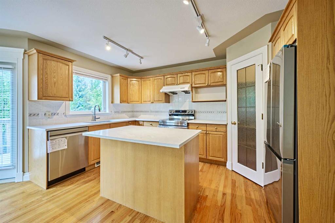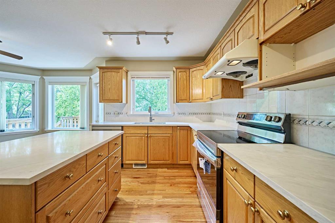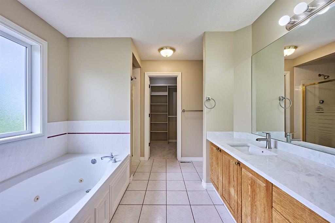19 Edforth Way NW
Calgary T3A 3V5
MLS® Number: A2227990
$ 773,000
5
BEDROOMS
4 + 0
BATHROOMS
1,992
SQUARE FEET
1983
YEAR BUILT
Welcome to this master-built ORIGINAL OWNER home by LUPI LUXURY HOMES in UPPER EDGEMONT! The builder has been around for decades since 1970 and the quality is evident in their homes, passing the test of time in this IMMACULATE HOME. The house is built on CONCRETE PILES which is especially important in the softer (higher water table) soil, providing more stability and less settling due to ground movement. You will notice the obvious PRIDE OF OWNERSHIP from the curb appeal, well-kept lawn, and expansive driveway (without cracks), major maintenance items: Roof (2012), Hot water tank (2020) - and ready for you to take over this legacy. Have an aging parent or anti-parent teenager? This home is ideal for MULTIGENERATIONAL FAMILIES in its layout, 3 bedrooms upstairs, and MAIN FLOOR BEDROOM & MAIN FLOOR FULL BATHROOM, 1 downstairs. Nobody in your growing or established family needs to share bathrooms often, with 4 FULL BATHROOMS total. The primary bedroom is rare with the FULL BATHROOM ENSUITE and is large enough for a king size bed, imagine waking up to enjoy DOWNTOWN VIEWS from your bedroom. The main and upper floors are finished with LUXURY VINYL PLANK (2020) that elevates a modern starting point, while also making cleaning simpler and easier. The well-kept kitchen is updated with GRANITE COUNTERTOPS and connects to the OPEN CONCEPT living room. It’s optional for a PRIVATE DINING ROOM around the corner, or between the living room and kitchen. Envision family and friend gatherings and enjoying Summer BBQs in your sunny SOUTH BACKAYRD, with the house situated on a 52.5 ft frontage lot, much bigger than most house lots in Edgemont. While your new home is located on a QUIET STREET, you have so many amenities right at your fingertips: Groceries (6 mins), PLAYGROUND (walk 4 mins), K-6 school (walk 4 mins), Gym (4 mins). Your 2 mins walk from a strip mall with almost everything you need: 7-11, gas station, doctor, dentist, pharmacy, hairdresser, liquor, and restaurants! Plan an active family day walking/biking (or off-leash for your furry friend) exploring the expansive 11 square kms of NOSE HILL PARK (2 mins). Easy access Country Hills Blvd, Shaganappi Tr, Stoney Tr, and Crowchild Tr. What are you waiting for….? See this home today!
| COMMUNITY | Edgemont |
| PROPERTY TYPE | Detached |
| BUILDING TYPE | House |
| STYLE | 2 Storey |
| YEAR BUILT | 1983 |
| SQUARE FOOTAGE | 1,992 |
| BEDROOMS | 5 |
| BATHROOMS | 4.00 |
| BASEMENT | Finished, Full |
| AMENITIES | |
| APPLIANCES | Dishwasher, Dryer, Electric Stove, Garage Control(s), Microwave, Range Hood, Refrigerator, Washer, Window Coverings |
| COOLING | None |
| FIREPLACE | Wood Burning |
| FLOORING | Carpet, Ceramic Tile, Vinyl Plank |
| HEATING | Forced Air, Natural Gas |
| LAUNDRY | Laundry Room, Main Level |
| LOT FEATURES | Back Yard, Front Yard, Level, Rectangular Lot |
| PARKING | Double Garage Attached, Driveway, Garage Door Opener, Garage Faces Front |
| RESTRICTIONS | Restrictive Covenant, Utility Right Of Way |
| ROOF | Asphalt Shingle |
| TITLE | Fee Simple |
| BROKER | Real Broker |
| ROOMS | DIMENSIONS (m) | LEVEL |
|---|---|---|
| Game Room | 37`11" x 31`10" | Basement |
| Bedroom | 8`11" x 12`7" | Basement |
| 3pc Bathroom | 10`1" x 4`8" | Basement |
| Storage | 7`11" x 7`2" | Basement |
| Furnace/Utility Room | 14`0" x 8`0" | Basement |
| Living Room | 12`5" x 15`2" | Main |
| Breakfast Nook | 10`9" x 14`1" | Main |
| Dining Room | 10`2" x 9`10" | Main |
| Kitchen | 10`3" x 10`0" | Main |
| Family Room | 16`4" x 17`2" | Main |
| Bedroom | 10`0" x 11`4" | Main |
| 3pc Bathroom | 5`6" x 7`10" | Main |
| Bedroom - Primary | 14`0" x 13`6" | Upper |
| 4pc Ensuite bath | 5`1" x 8`11" | Upper |
| Bedroom | 9`0" x 11`5" | Upper |
| Bedroom | 10`0" x 11`6" | Upper |
| 4pc Bathroom | 5`0" x 9`11" | Upper |

