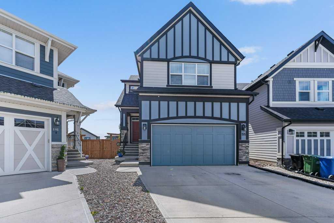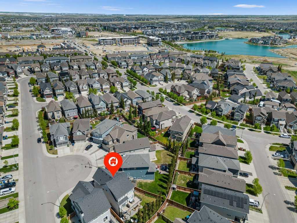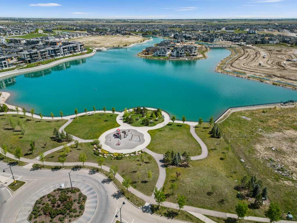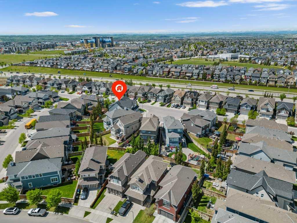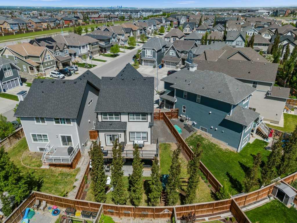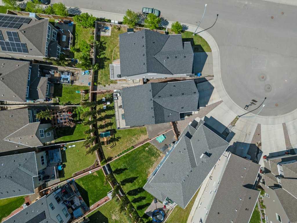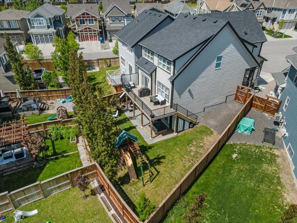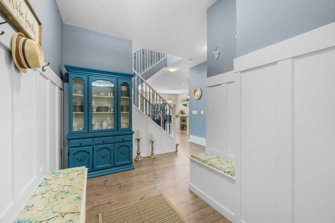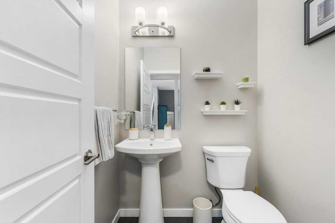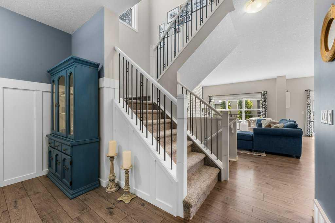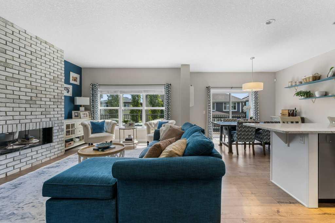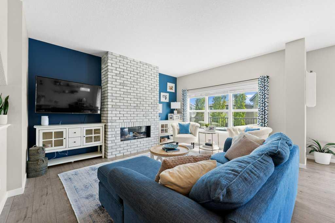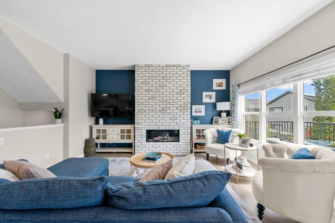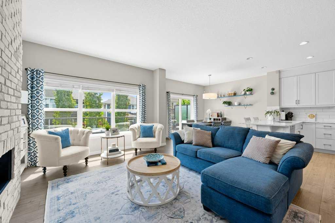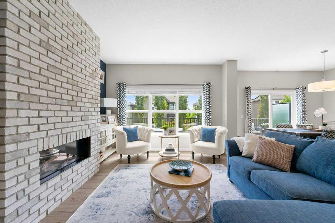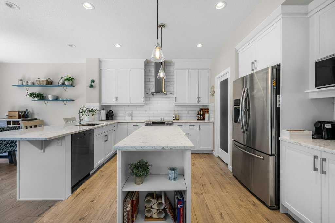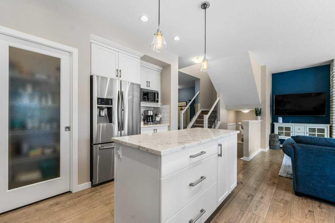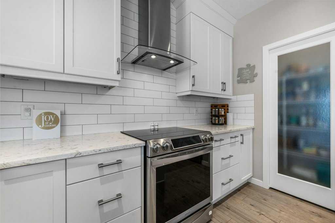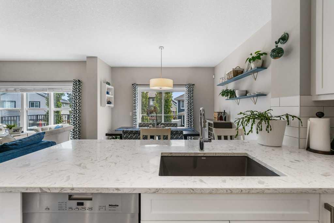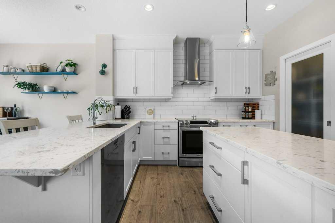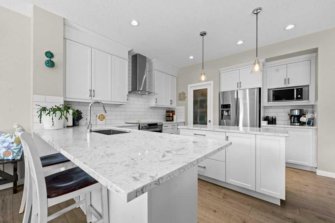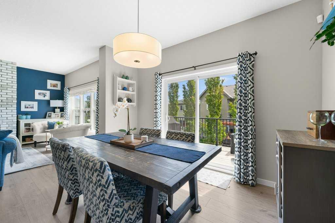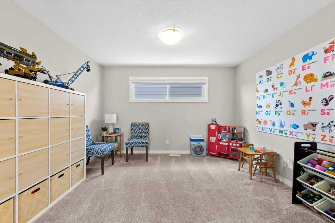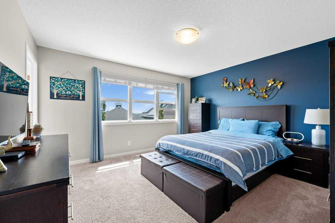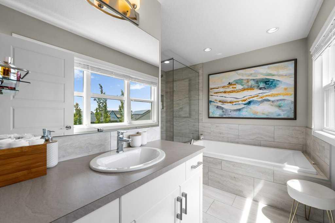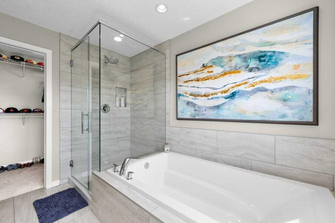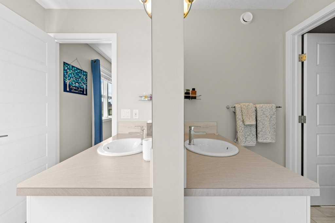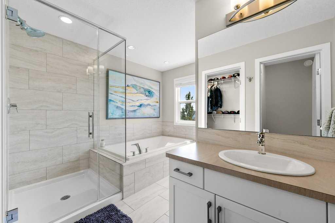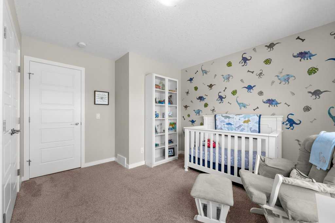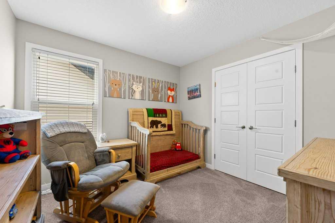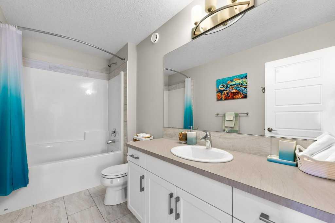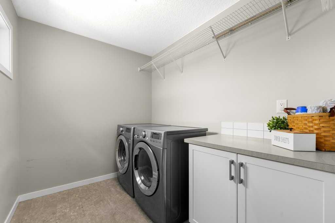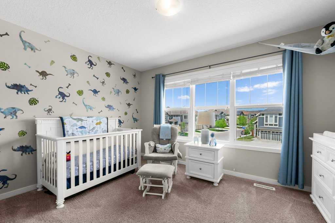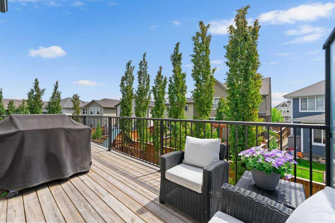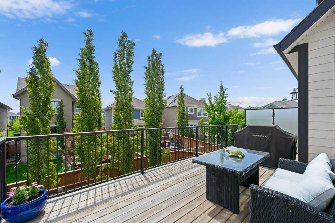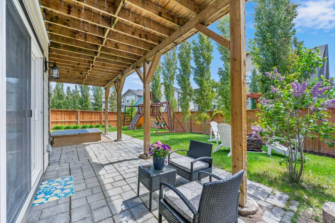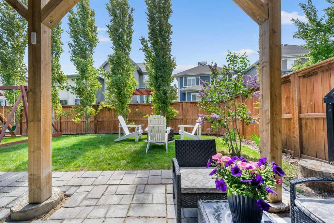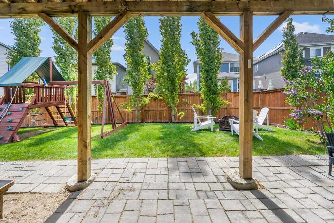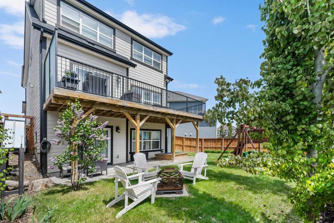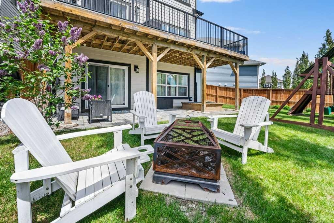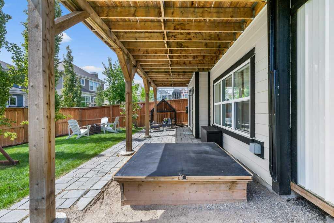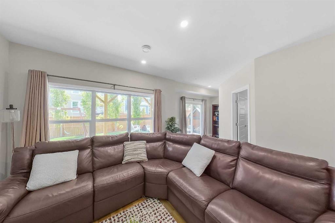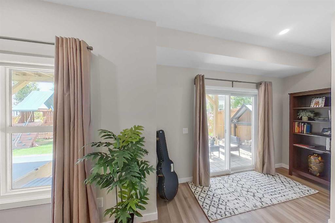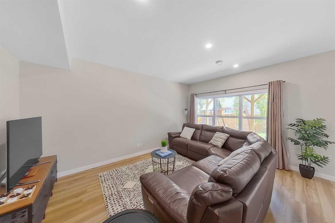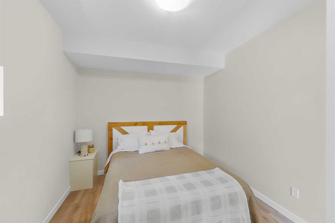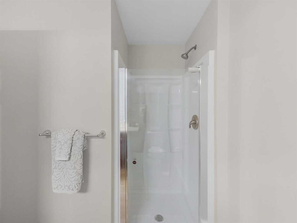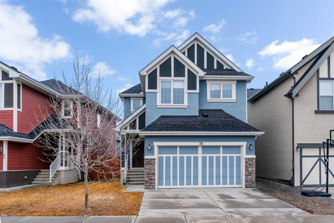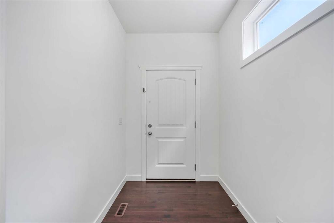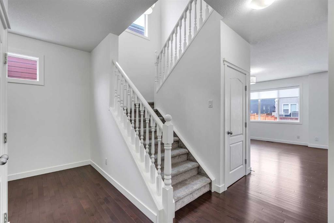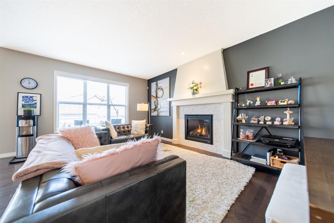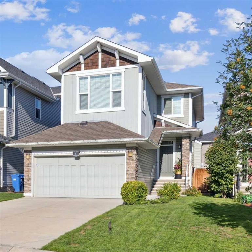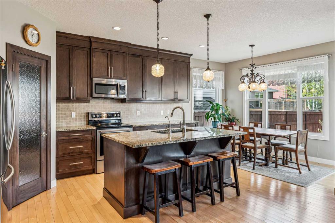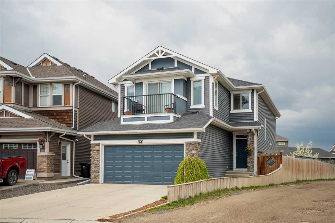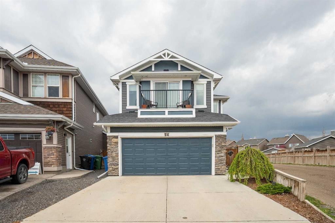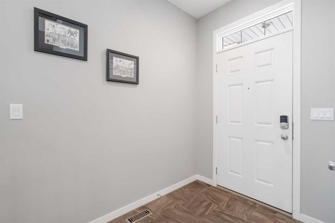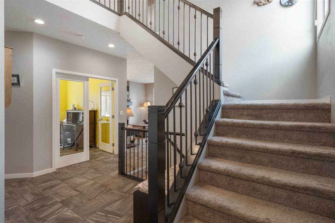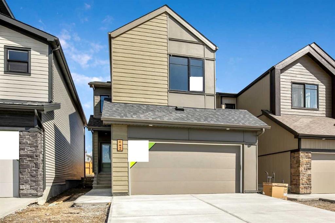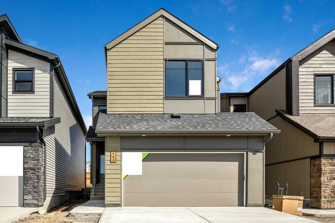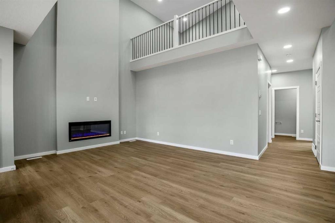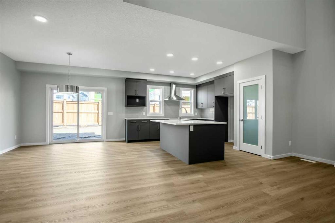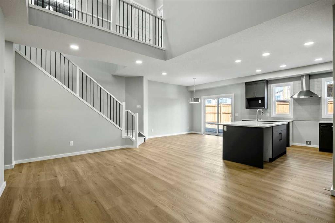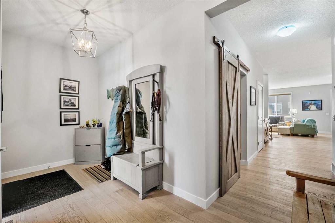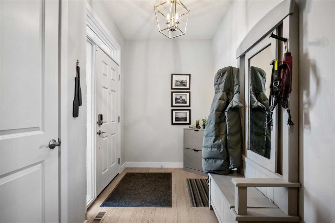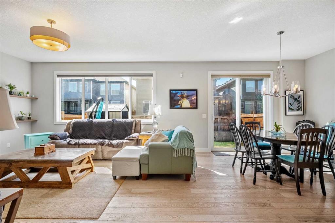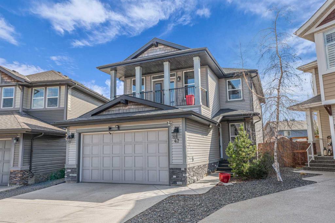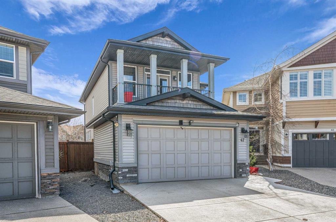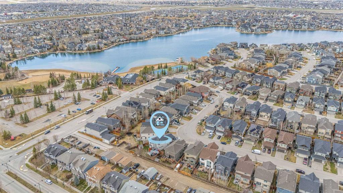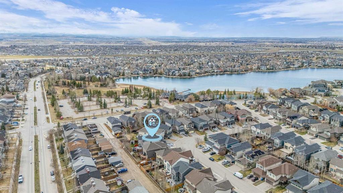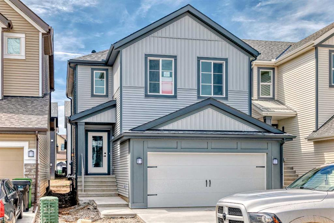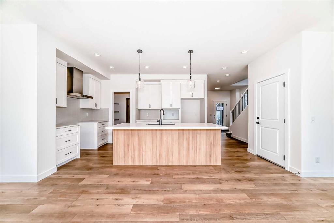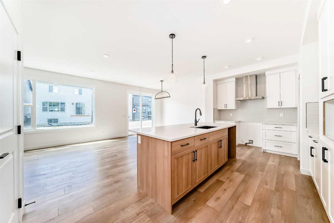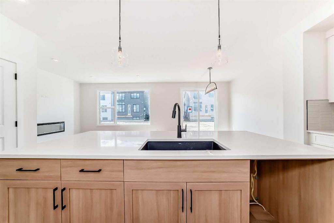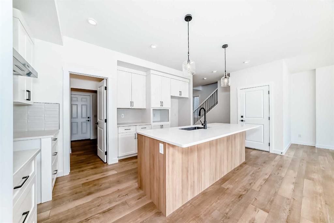195 Mahogany Passage SE
Calgary T3M 2J7
MLS® Number: A2224860
$ 815,000
4
BEDROOMS
3 + 1
BATHROOMS
2017
YEAR BUILT
GIGANTIC PIE LOT! Welcome to your dream home in the prestigious lake community of Mahogany, where year-round lake access offers endless opportunities for recreation. Nestled on a quiet cul-de-sac, minutes from the West Beach Club and offering quick access to 52nd Street, this fully finished 2-storey walkout home sits on a massive pie-shaped lot—with one of the largest backyards you’ll find in the area, complete with a huge play structure included for hours of outdoor fun. With over 2,830 square feet of beautifully finished living space, this home features 4 bedrooms, 3.5 bathrooms, and a double attached garage—perfect for growing families or those who love to entertain. Inside, the spacious and thoughtful layout is enhanced by soaring ceilings, wide plank oak laminate flooring, plush carpet, and upgraded Hunter Douglas blinds throughout. The bright and functional kitchen is the heart of the home, showcasing white cabinetry, quartz countertops, a top-of-the-line Miele dishwasher, and an upgraded induction range with convection oven. The expansive central island is perfect for cooking, entertaining, or gathering with loved ones. Upstairs, your luxurious primary suite features a beautiful his and hers bathroom with an upgraded shower and soaker tub. Convenient upper-level laundry adds to the home's convenience. The newly developed and permitted walkout basement offers even more living space—perfect for a home gym, family room, or media space—with easy access to your oversized backyard oasis. Additional highlights include air conditioning, a tankless hot water system, water softener, and a roughed-in solar panel hookup for future energy efficiency. This move-in ready home offers style, space, and a prime location in one of Calgary’s most desirable lake communities. Don’t miss your opportunity to make this Mahogany house your forever home!
| COMMUNITY | Mahogany |
| PROPERTY TYPE | Detached |
| BUILDING TYPE | House |
| STYLE | 2 Storey |
| YEAR BUILT | 2017 |
| SQUARE FOOTAGE | 2,027 |
| BEDROOMS | 4 |
| BATHROOMS | 4.00 |
| BASEMENT | Finished, Full, Walk-Out To Grade |
| AMENITIES | |
| APPLIANCES | Dishwasher, Dryer, Microwave, Range Hood, Refrigerator, Stove(s), Washer, Window Coverings |
| COOLING | Central Air, Full |
| FIREPLACE | Gas |
| FLOORING | Carpet, Ceramic Tile, Laminate, Vinyl Plank |
| HEATING | Forced Air |
| LAUNDRY | Laundry Room, Upper Level |
| LOT FEATURES | Back Yard, Cul-De-Sac, Irregular Lot, Landscaped, Private |
| PARKING | Double Garage Attached |
| RESTRICTIONS | None Known |
| ROOF | Asphalt Shingle |
| TITLE | Fee Simple |
| BROKER | eXp Realty |
| ROOMS | DIMENSIONS (m) | LEVEL |
|---|---|---|
| 3pc Bathroom | 7`5" x 9`11" | Basement |
| Bedroom | 9`8" x 11`8" | Basement |
| Game Room | 23`9" x 21`3" | Basement |
| 2pc Bathroom | 5`0" x 5`1" | Main |
| Dining Room | 12`8" x 10`5" | Main |
| Foyer | 5`7" x 11`9" | Main |
| Kitchen | 12`8" x 14`3" | Main |
| Living Room | 12`5" x 15`7" | Main |
| 4pc Bathroom | 10`11" x 5`6" | Upper |
| 5pc Ensuite bath | 10`11" x 15`5" | Upper |
| Bedroom | 13`0" x 12`8" | Upper |
| Bedroom | 10`1" x 10`1" | Upper |
| Family Room | 10`1" x 12`2" | Upper |
| Laundry | 11`0" x 6`9" | Upper |
| Bedroom - Primary | 13`8" x 13`1" | Upper |

