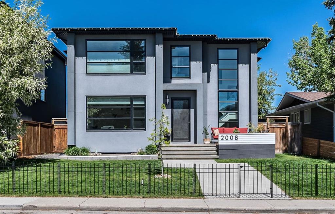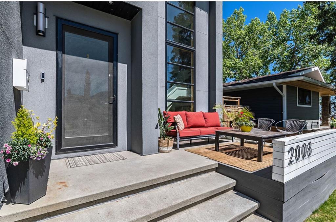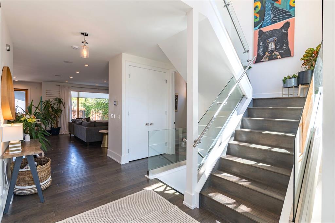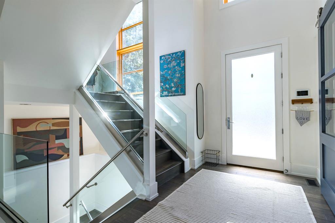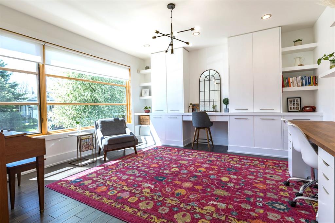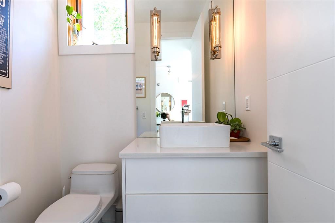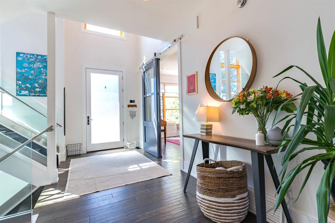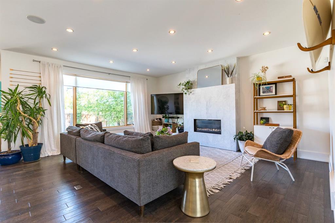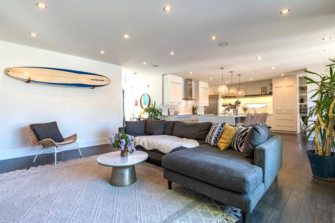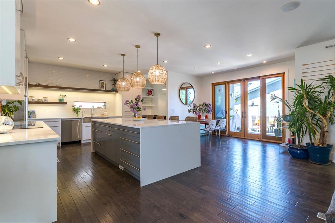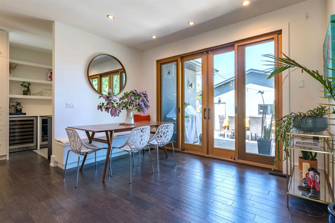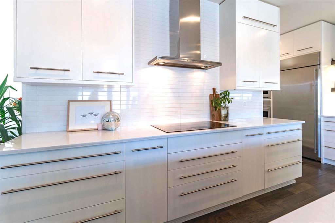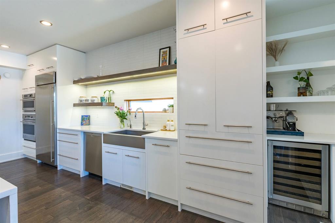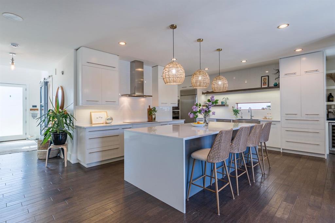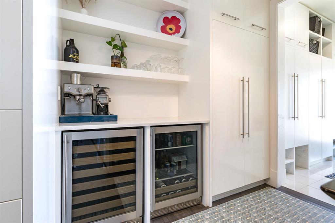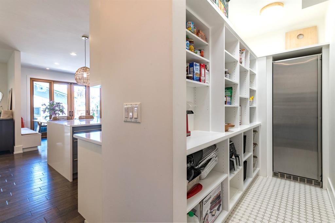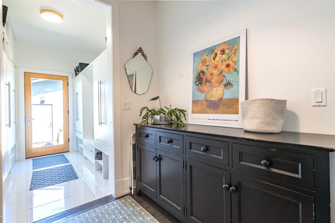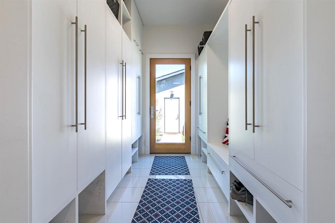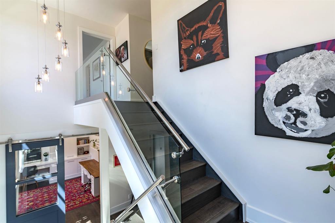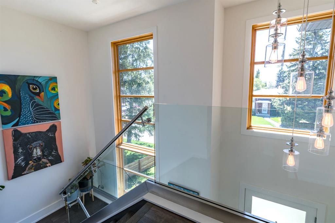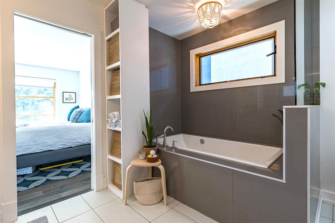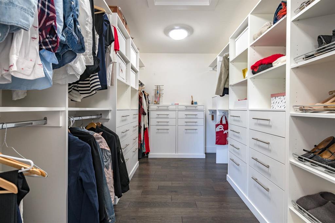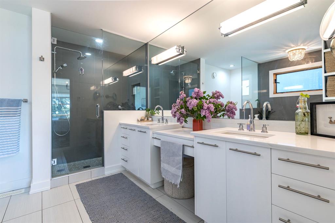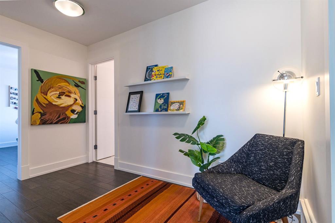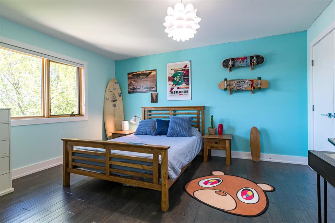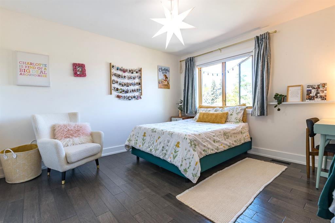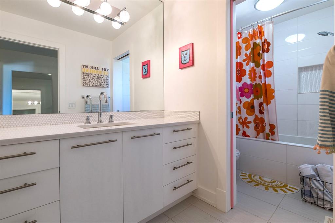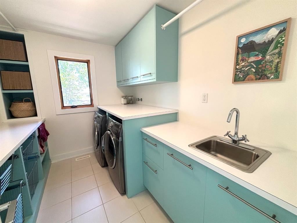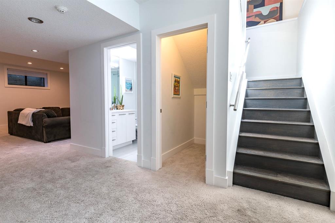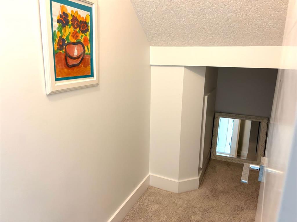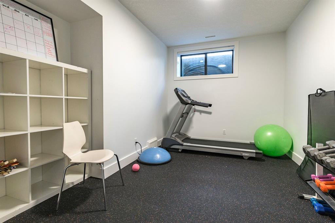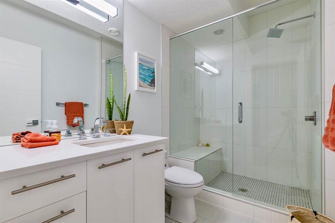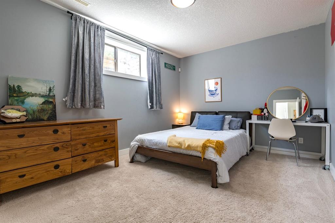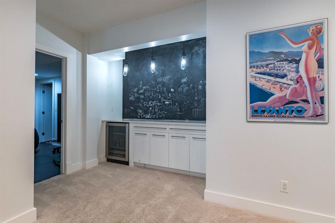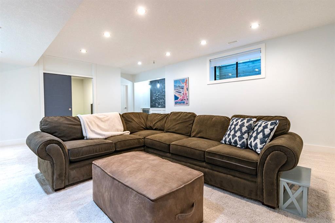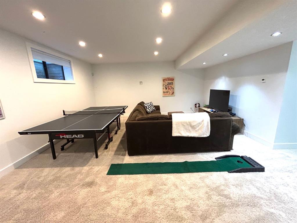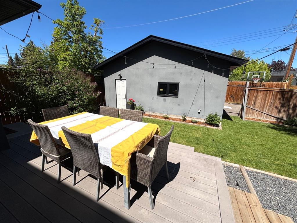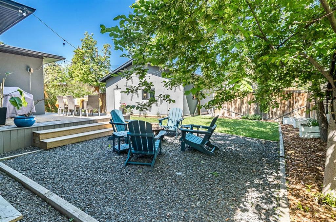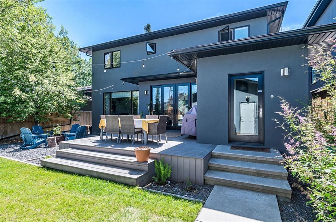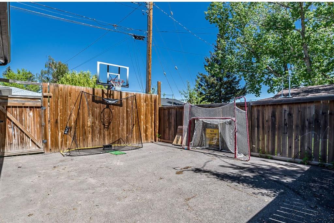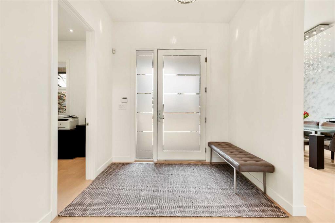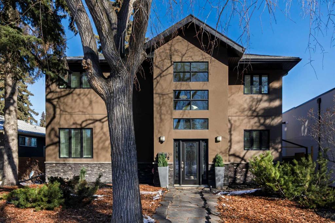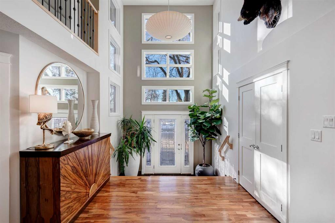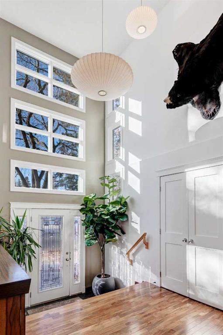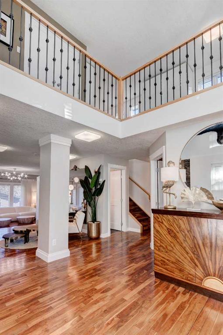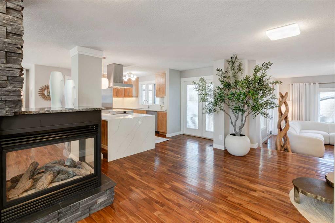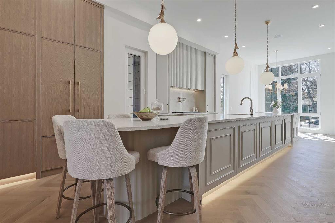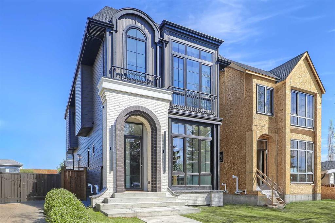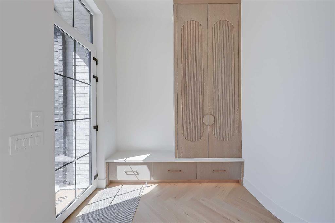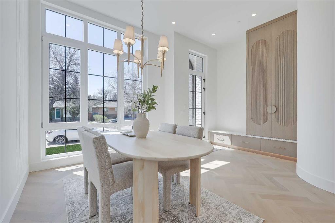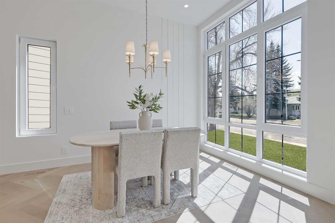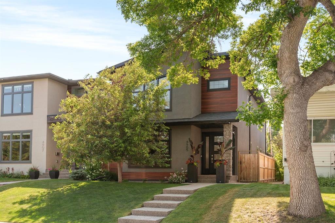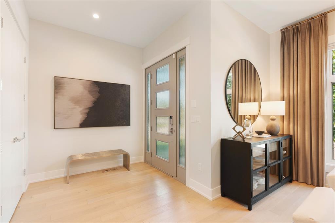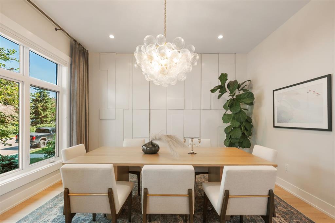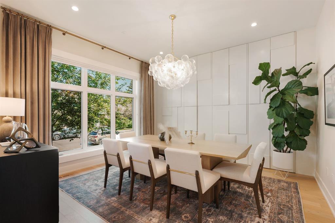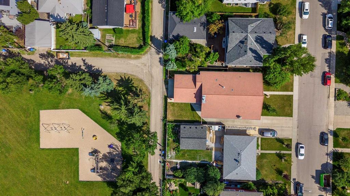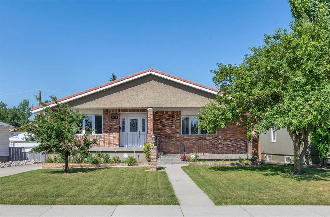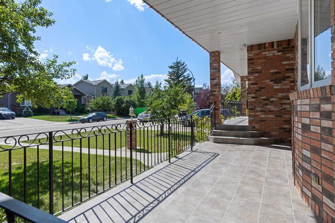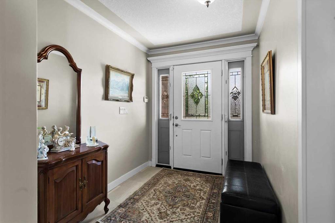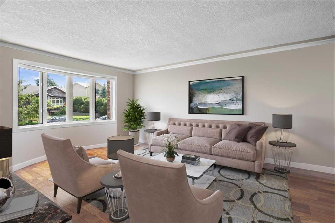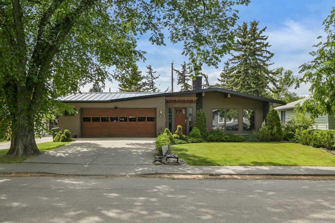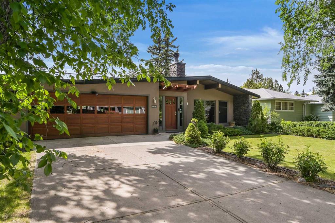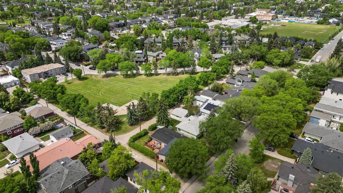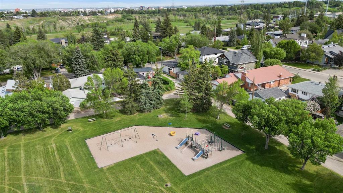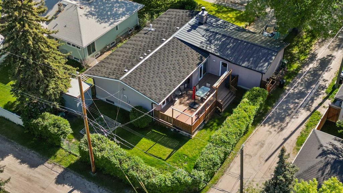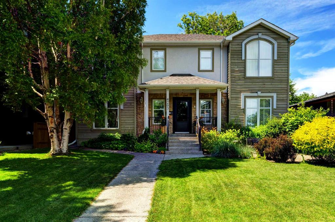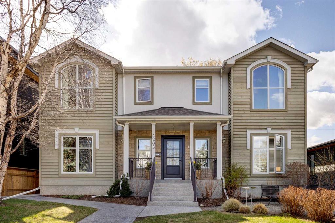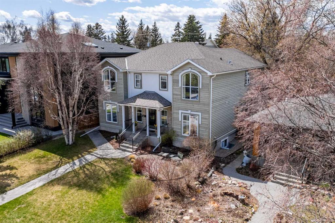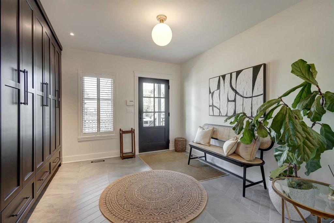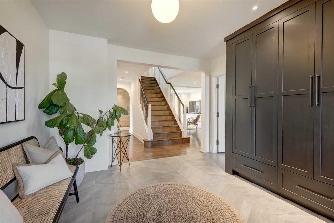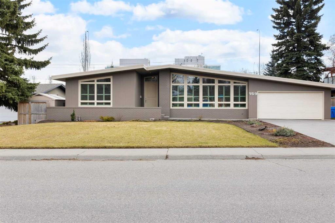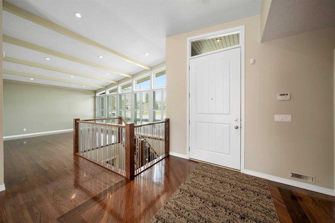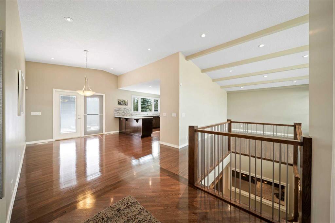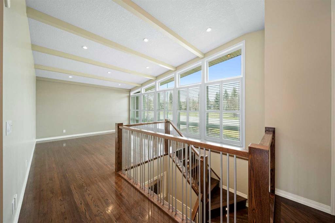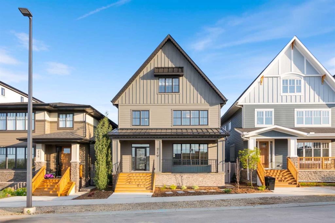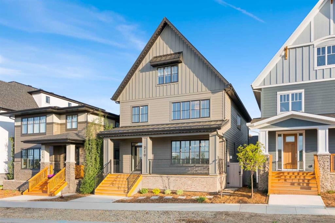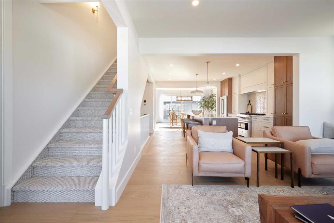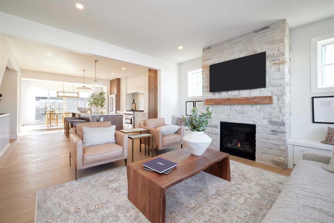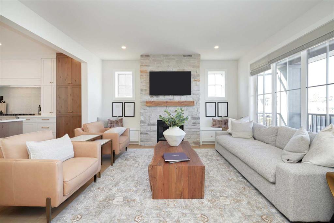2008 55 Avenue SW
Calgary T3E 1M6
MLS® Number: A2232479
$ 1,875,000
4
BEDROOMS
3 + 1
BATHROOMS
2,820
SQUARE FEET
2013
YEAR BUILT
Welcome to North Glenmore Park-Altadore’s best kept secret. This Calista home has a winning layout for a family. This 4 bedroom 4 bathroom home offers best location in the city. Its clever design with full back mudroom and large open foyer at front allows everyone to spill into this stunning space. The front main floor den can be used as a quiet space, office, or studio. The large kitchen has a pantry tucked away with a freezer and open shelves. The dining area spills onto the back patio where you’ll find an oversized double garage and firepit and fun sport court. Beautiful landscaping and trees complete this oasis. The home is full of well thought out designer selected choices. The upper floor is complete with 3 bedrooms, deluxe laundry room and a reading nook. Spacious master suite with walk in closet and beautiful spa like ensuite. The basement area includes a home gym, a fourth bedroom and bathroom as well as a bar area and more storage with lots of room to play or relax. This home is a custom designer home where every detail has been thought of. Storage areas in this home are endless and hidden. The location of this home exceeds expectations. Hop on Calgary's best bike paths, walk to lakeview golf course in 5 minutes, across the street to the city pool and Aforza tennis, padel and pickle ball courts. The track and field area with the hockey arena are all within a minutes drive and you can walk to Altadore dog park. This neighbourhood provides larger single family homes, with direct access to transit and nature providing serenity and peacefulness without the density and congestion of other areas. North Glenmore Park feel like its own little retreat within the city. The reservoir adds a serene touch, and having bike paths right at the doorstep means effortless access to Calgary’s best outdoor spaces. It’s the kind of neighborhood where every day feels like a mix of adventure and relaxation.
| COMMUNITY | North Glenmore Park |
| PROPERTY TYPE | Detached |
| BUILDING TYPE | House |
| STYLE | 2 Storey |
| YEAR BUILT | 2013 |
| SQUARE FOOTAGE | 2,820 |
| BEDROOMS | 4 |
| BATHROOMS | 4.00 |
| BASEMENT | Finished, Full |
| AMENITIES | |
| APPLIANCES | Bar Fridge, Built-In Freezer, Dishwasher, Dryer, Garage Control(s), Induction Cooktop, Microwave, Range Hood, Refrigerator, Stove(s), Washer |
| COOLING | Central Air |
| FIREPLACE | Gas, Great Room |
| FLOORING | Carpet, Ceramic Tile, Hardwood |
| HEATING | Forced Air, Natural Gas |
| LAUNDRY | Upper Level |
| LOT FEATURES | Back Lane, Back Yard, Front Yard, Lawn, Rectangular Lot |
| PARKING | Double Garage Detached, Oversized |
| RESTRICTIONS | None Known |
| ROOF | Asphalt Shingle |
| TITLE | Fee Simple |
| BROKER | Real Estate Professionals Inc. |
| ROOMS | DIMENSIONS (m) | LEVEL |
|---|---|---|
| 3pc Ensuite bath | 5`7" x 9`3" | Lower |
| Family Room | 17`6" x 21`4" | Lower |
| Exercise Room | 9`0" x 13`0" | Lower |
| Bedroom | 11`0" x 14`3" | Lower |
| Hobby Room | 7`8" x 12`0" | Lower |
| 2pc Bathroom | 5`0" x 5`7" | Main |
| Living Room | 16`6" x 18`8" | Main |
| Dining Room | 12`8" x 13`2" | Main |
| Kitchen | 17`1" x 18`9" | Main |
| Den | 14`8" x 15`0" | Main |
| Mud Room | 7`10" x 8`0" | Main |
| Bedroom - Primary | 14`0" x 14`8" | Upper |
| Bedroom | 11`10" x 14`5" | Upper |
| Bedroom | 11`7" x 12`4" | Upper |
| Laundry | 7`8" x 9`10" | Upper |
| 4pc Bathroom | 5`6" x 12`2" | Upper |
| 5pc Ensuite bath | 11`7" x 12`1" | Upper |

