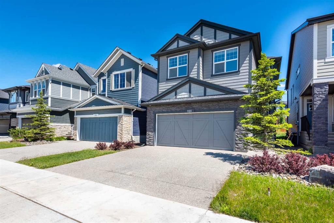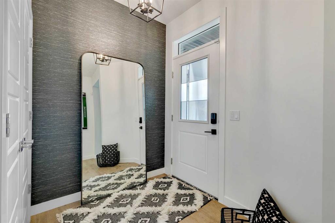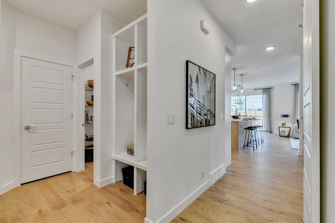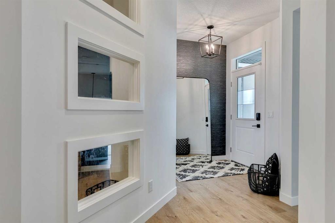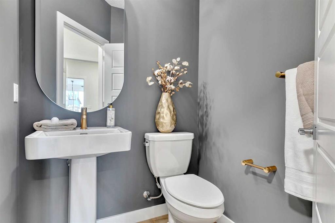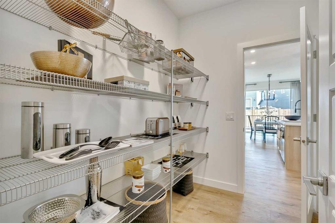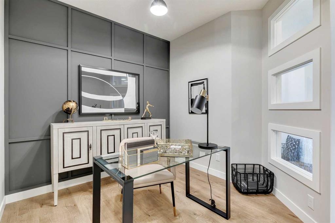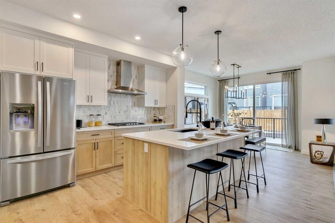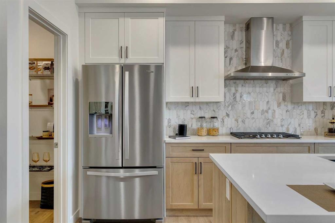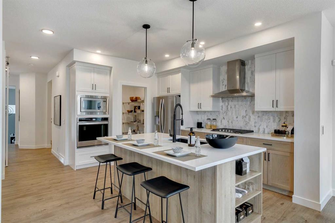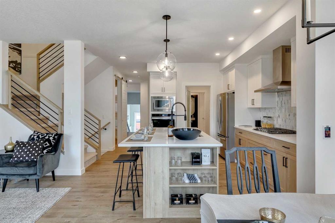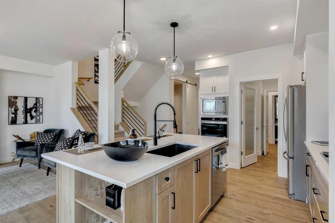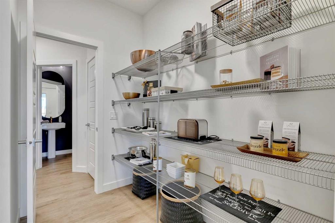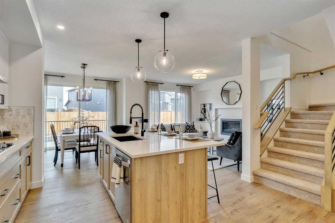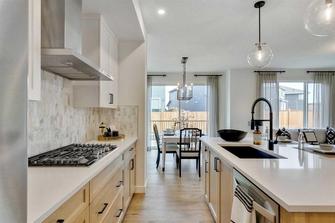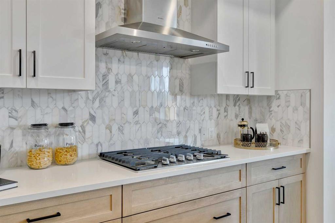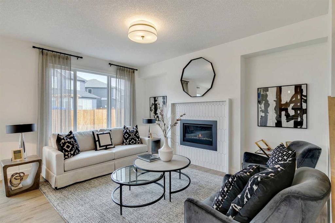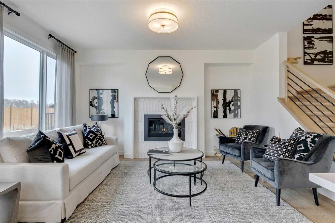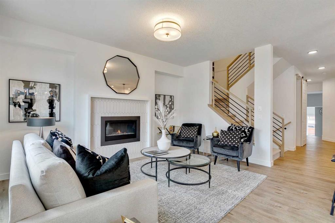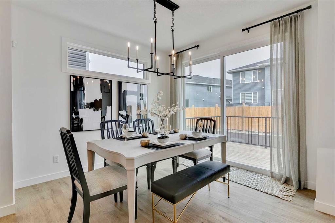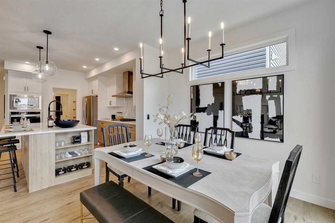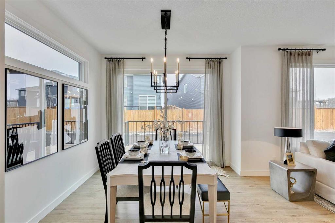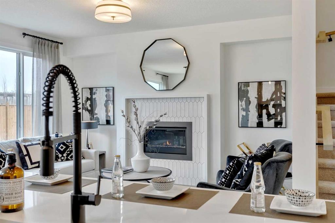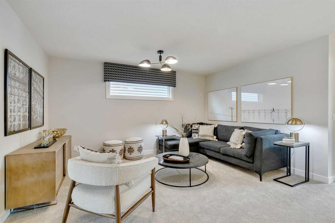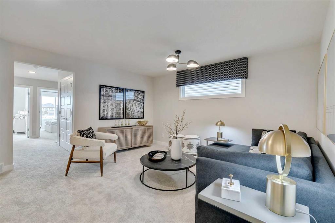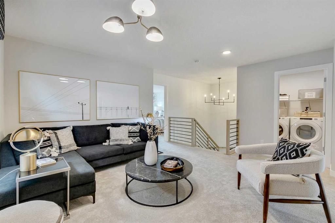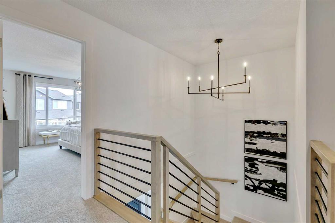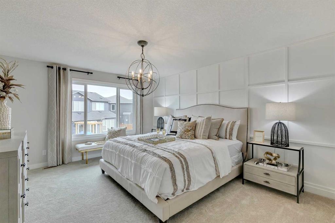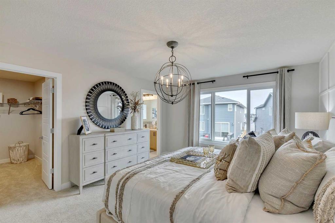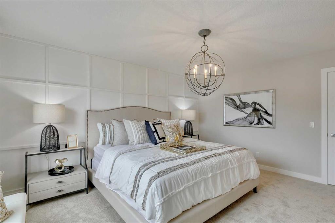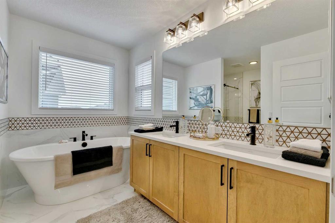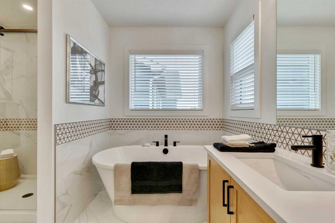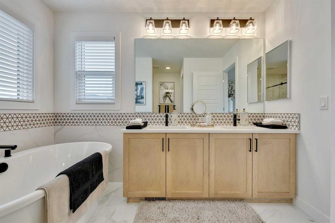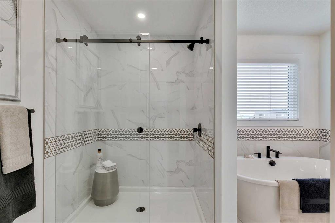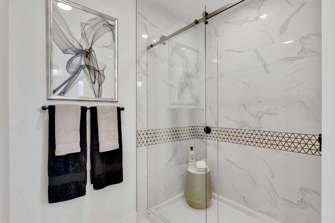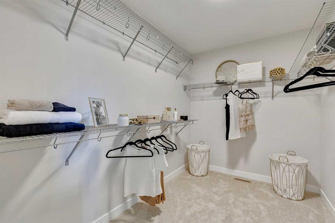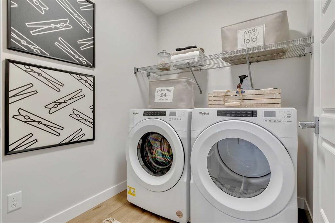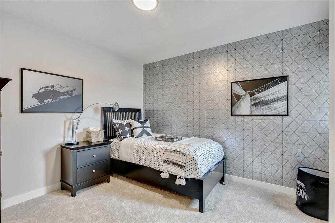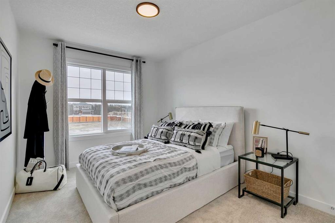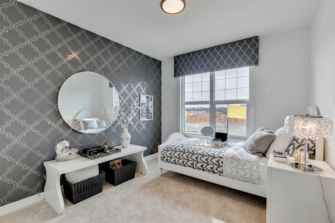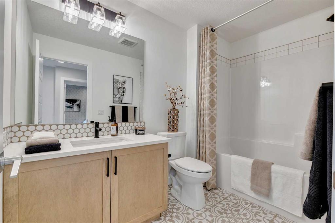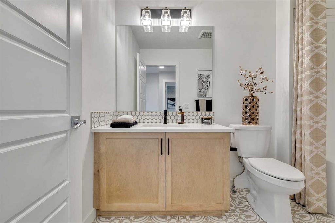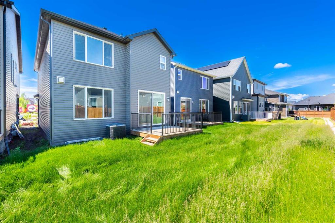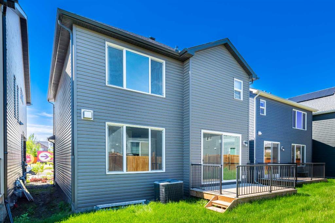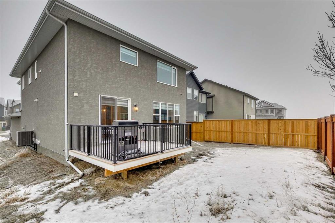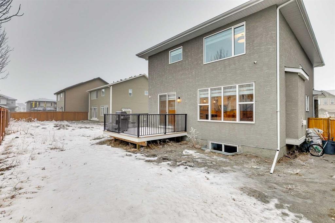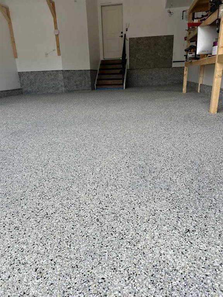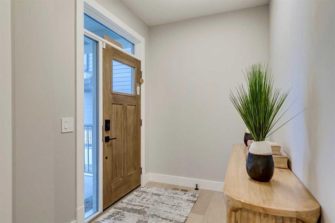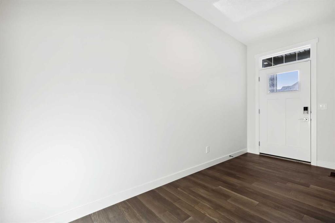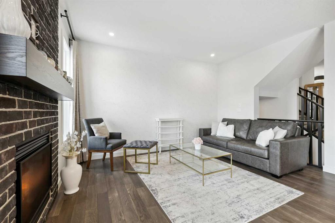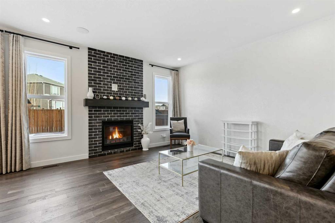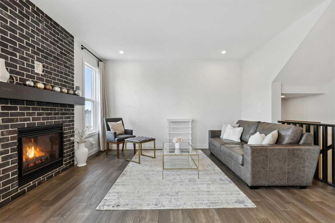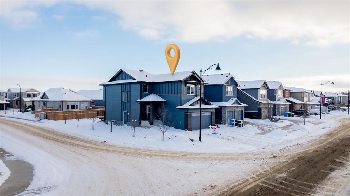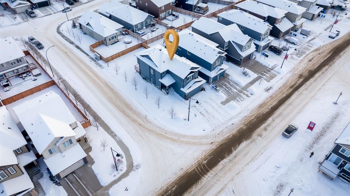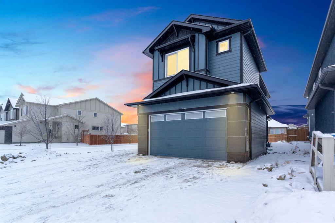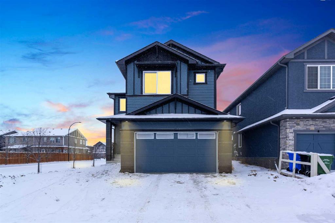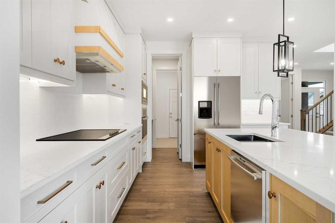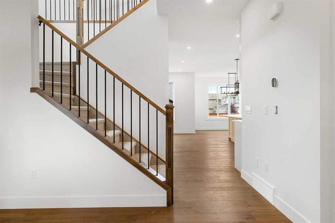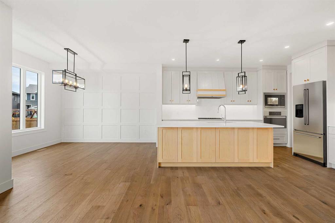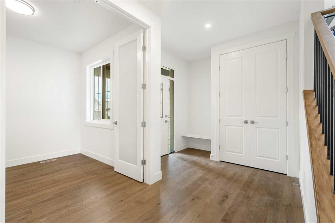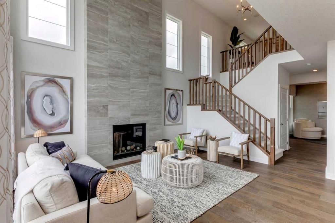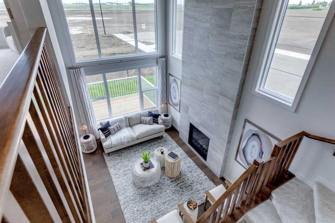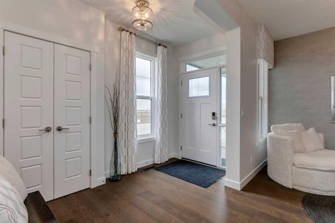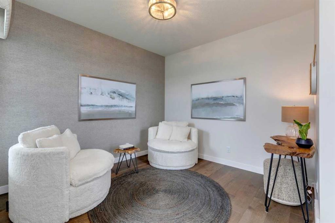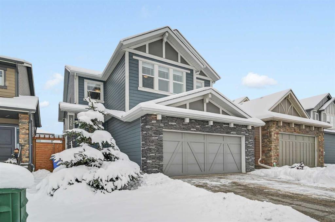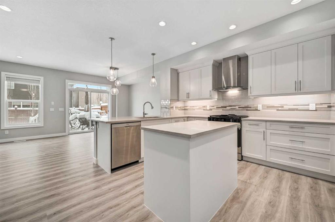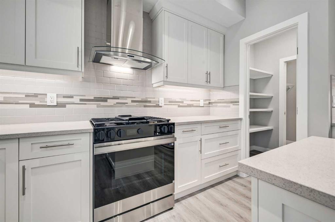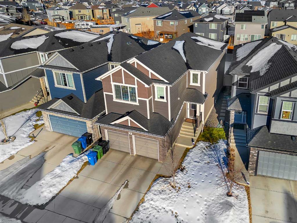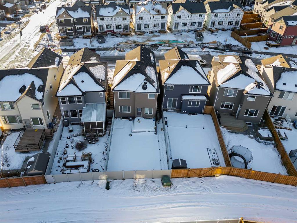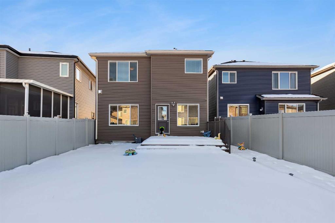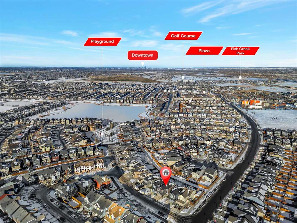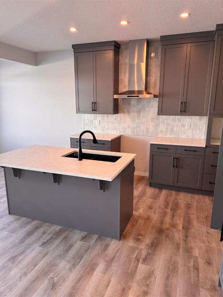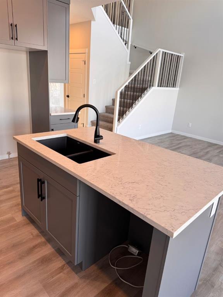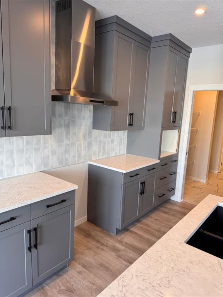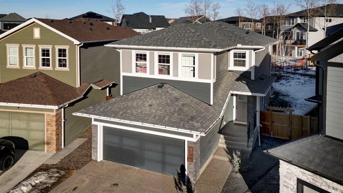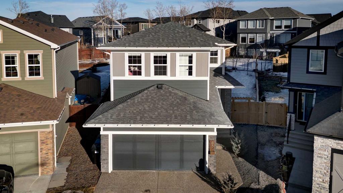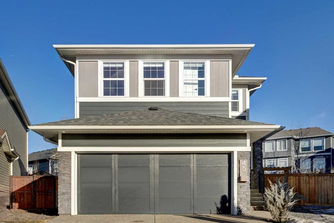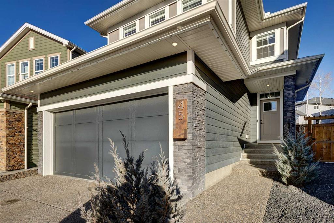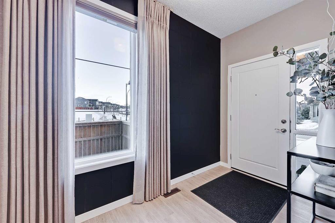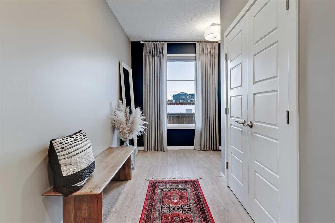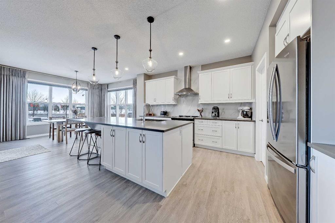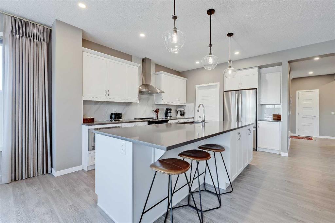328 legacy Circle SE
Calgary T2X 2G5
MLS® Number: A2191636
$ 839,900
4
BEDROOMS
2 + 1
BATHROOMS
2,367
SQUARE FEET
2022
YEAR BUILT
#FORMER SHOWHOME# 90k UPGRADE #4 BEDROOM# OFFICE# FRONT ATTACH DOUBLE GARAGE# DECK# BONUS ROOM# EXECUTIVE KITCHEN # AIR CONDITIONING# Welcome to your dream home! This property exudes elegance with its 9' knockdown ceilings, creating a spacious feel. The kitchen is a chef's delight, equipped with a chimney hood fan, built-in microwave, and a range gas line. Modern conveniences like a waterline to the fridge enhance everyday living. The main floor offers an office. Stay cozy by the electric fireplace framed with a paint grade mantel. The paint grade railings with iron spindles add a touch of sophistication. The kitchen showcases quartz countertops, undermount sinks, and high-end appliances. The master bedroom is a sanctuary, featuring a 5-piece ensuite with dual sinks, soaker tub, and a shower. Don't miss your chance to own this blend of modern luxury and thoughtful design – your perfect home awaits!
| COMMUNITY | Legacy |
| PROPERTY TYPE | Detached |
| BUILDING TYPE | House |
| STYLE | 2 Storey |
| YEAR BUILT | 2022 |
| SQUARE FOOTAGE | 2,367 |
| BEDROOMS | 4 |
| BATHROOMS | 3.00 |
| BASEMENT | Full, Unfinished |
| AMENITIES | |
| APPLIANCES | Built-In Gas Range, Built-In Oven, Central Air Conditioner, Dishwasher, Microwave, Refrigerator, Washer/Dryer, Window Coverings |
| COOLING | Central Air |
| FIREPLACE | Gas |
| FLOORING | Carpet, Ceramic Tile, Laminate |
| HEATING | Forced Air |
| LAUNDRY | Laundry Room |
| LOT FEATURES | Back Yard, Landscaped |
| PARKING | Double Garage Attached |
| RESTRICTIONS | None Known |
| ROOF | Asphalt Shingle |
| TITLE | Fee Simple |
| BROKER | Greater Calgary Real Estate |
| ROOMS | DIMENSIONS (m) | LEVEL |
|---|---|---|
| 2pc Bathroom | 5`1" x 5`6" | Main |
| Dinette | 10`7" x 11`6" | Main |
| Kitchen | 14`2" x 14`7" | Main |
| Living Room | 12`7" x 15`1" | Main |
| Office | 9`3" x 10`1" | Main |
| Pantry | 9`3" x 7`10" | Main |
| 5pc Ensuite bath | 10`1" x 11`10" | Upper |
| Bedroom | 10`6" x 11`9" | Upper |
| Bedroom | 9`5" x 13`3" | Upper |
| Bonus Room | 16`1" x 15`7" | Upper |
| Laundry | 6`5" x 6`1" | Upper |
| Bedroom - Primary | 12`9" x 15`3" | Upper |
| Walk-In Closet | 10`1" x 6`10" | Upper |
| Bedroom | 9`6" x 10`5" | Upper |
| 4pc Bathroom | 5`9" x 9`9" | Upper |


