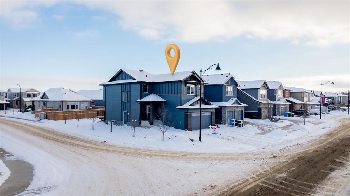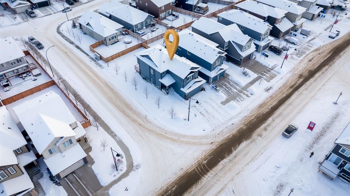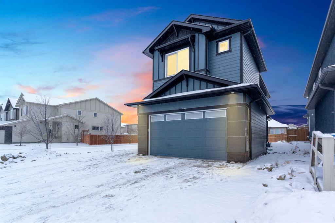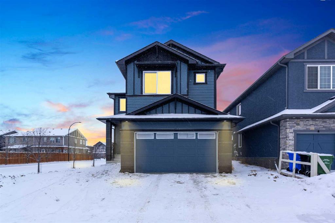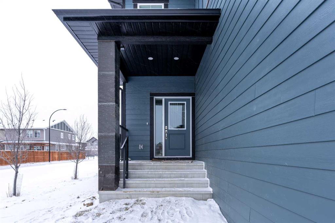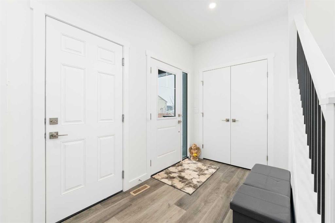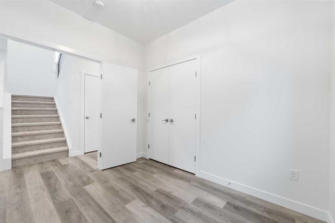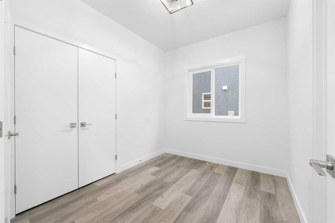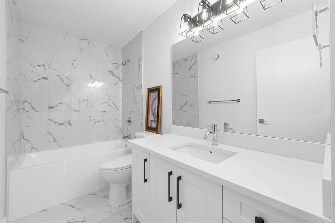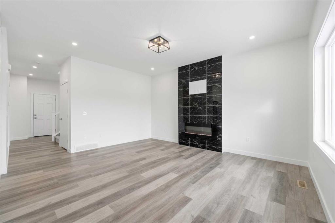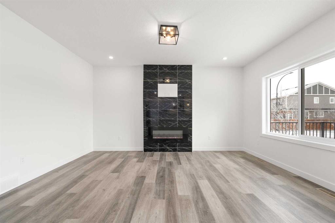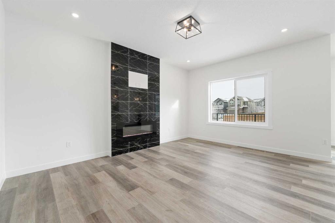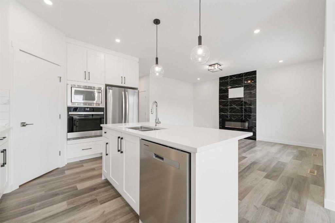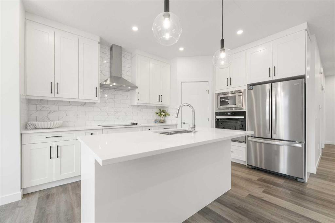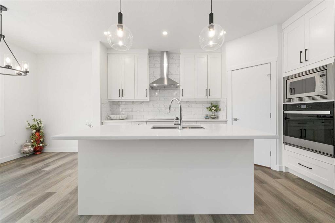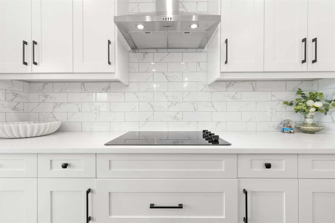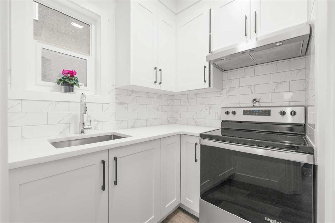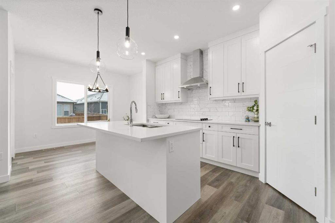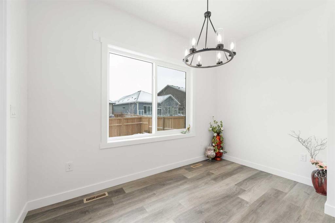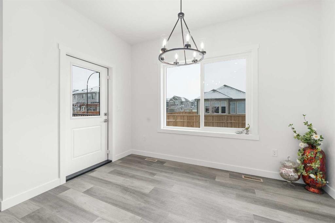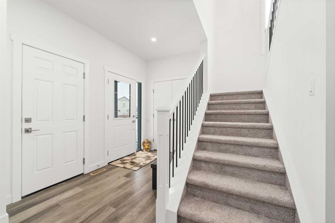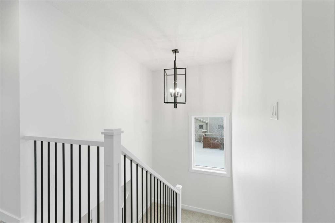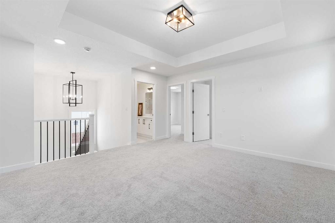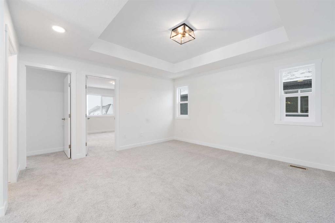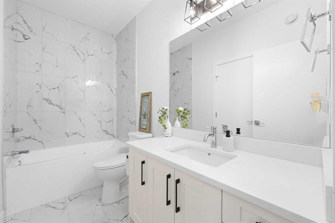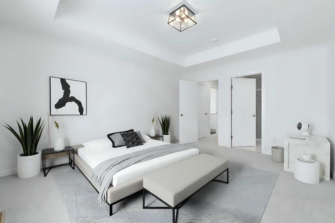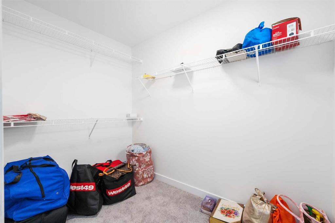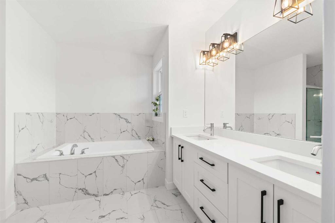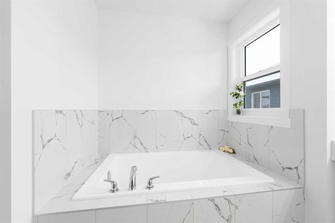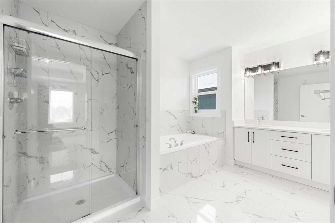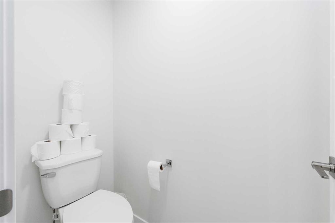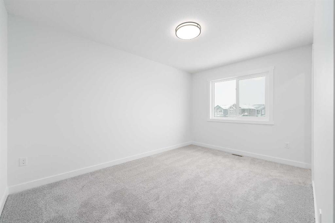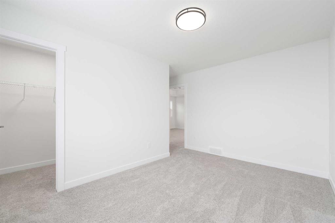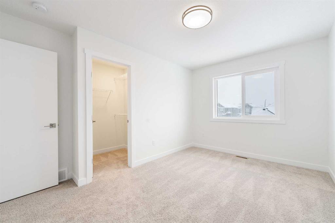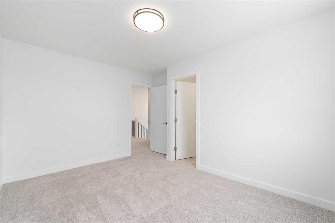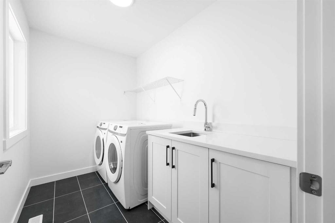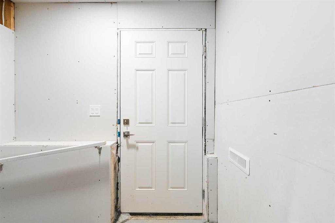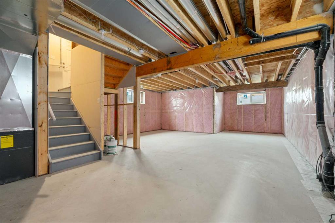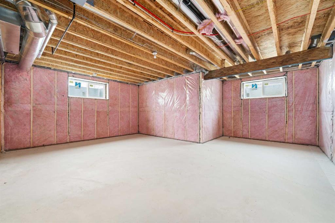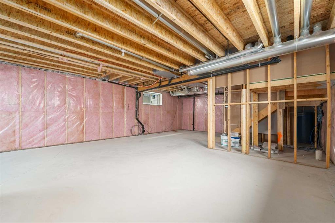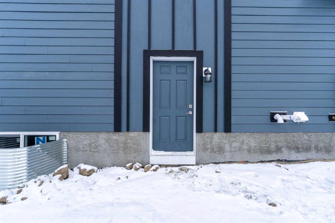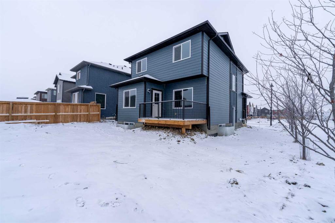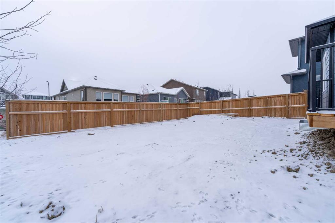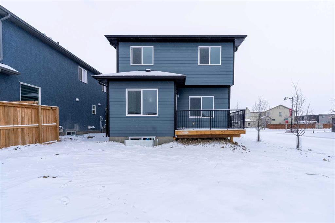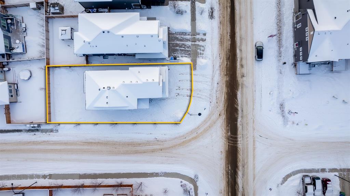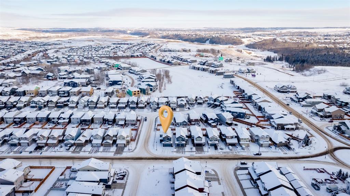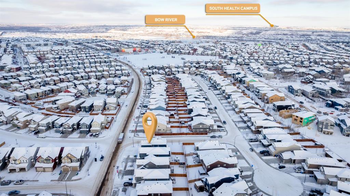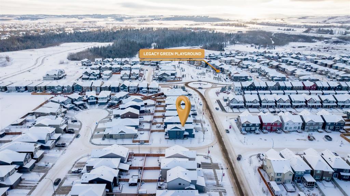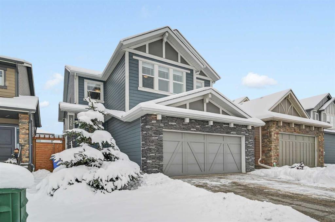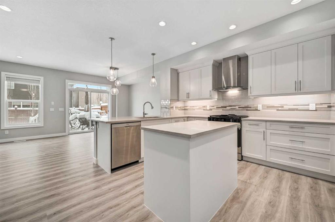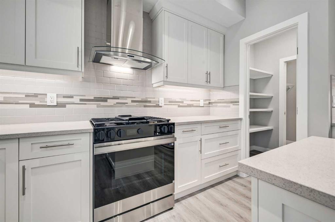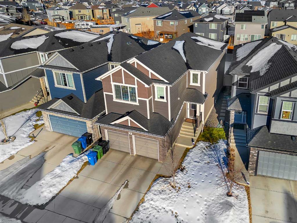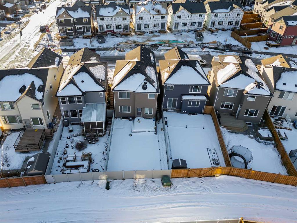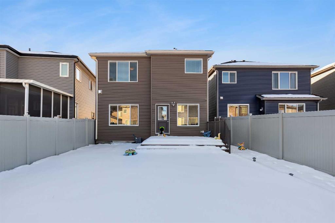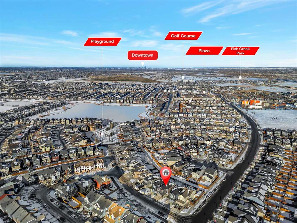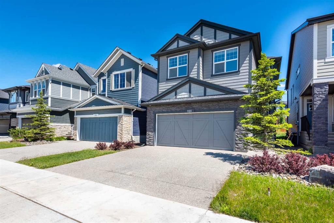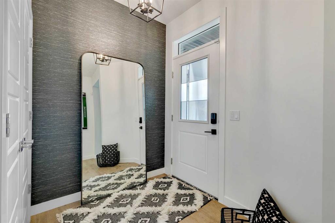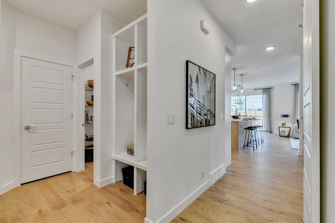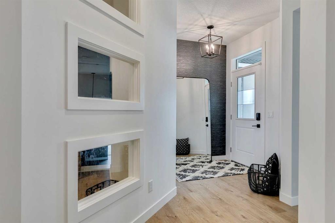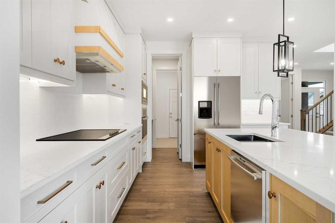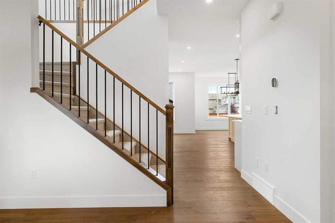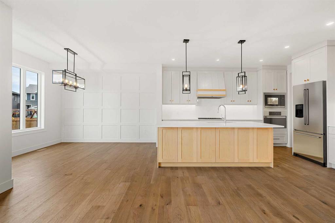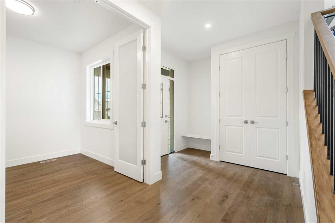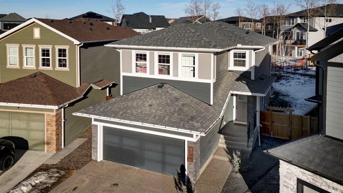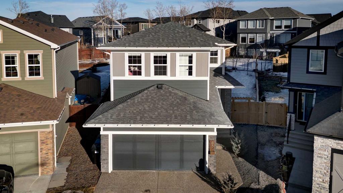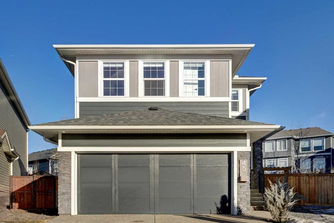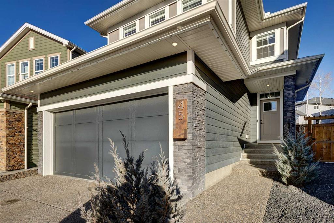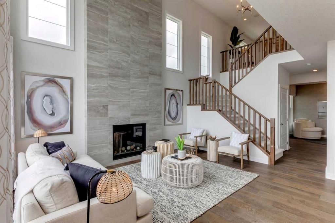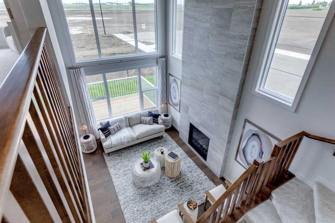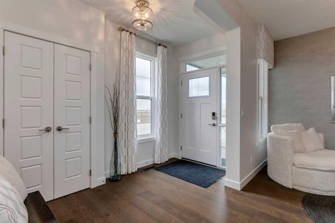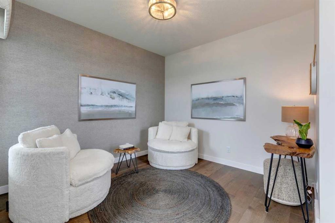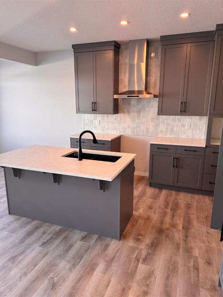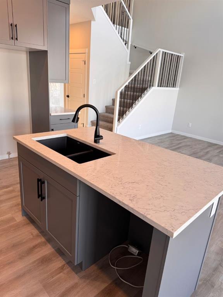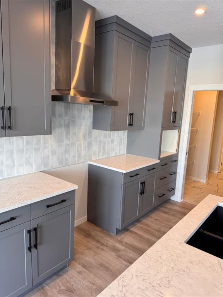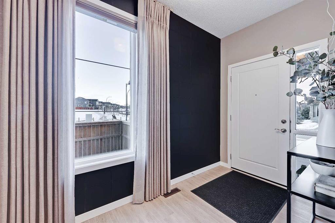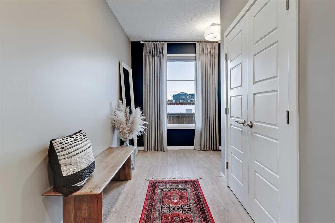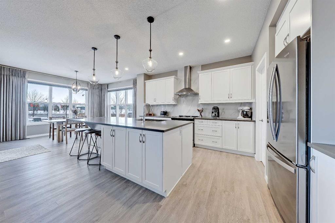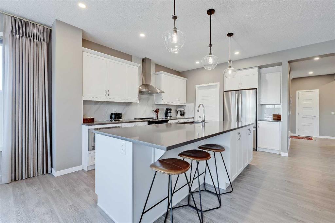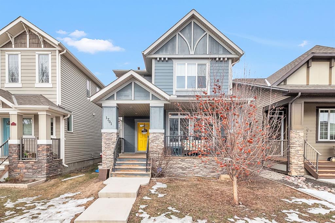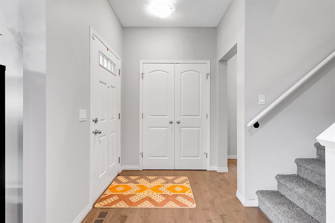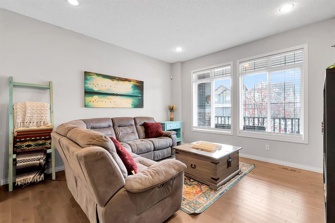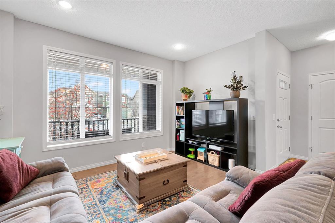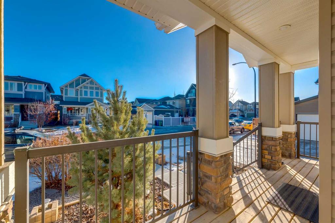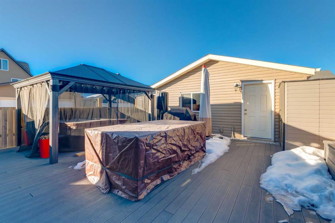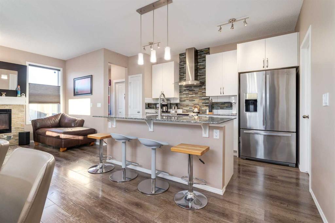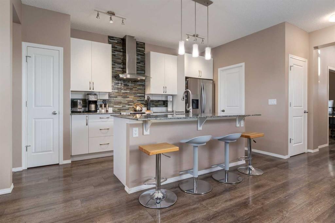404 Legacy View SE
Calgary T2X 2G4
MLS® Number: A2192743
$ 759,900
4
BEDROOMS
3 + 0
BATHROOMS
2,102
SQUARE FEET
2024
YEAR BUILT
Welcome to this stunning 4-bedroom, 3-bathroom home situated on a spacious 5,160 sq. ft. corner lot, offering 2,100 sq. ft. of living space plus an 812.92 sq. ft. undeveloped basement. The main floor boasts a wide entrance with 9 ft. ceilings, luxury vinyl plank flooring throughout, and ceramic tiles in all bathrooms extending to the ceiling. A full bedroom 8'3" x 9'11" with a classic two door closet and 4-piece Jack and Jill bathroom, providing easy access from both the bedroom and main living area. The open-concept living room features a striking electric fireplace with full-height tiling, leading into a spacious dining area. The modern kitchen is designed for both style and functionality, featuring quartz countertops, built-in appliances, an electric cooktop, and extended cabinetry reaching the ceiling for maximum storage. Additionally, the spice kitchen offers a separate electric range, range hood, ample storage cabinets up to the ceiling, and a window for ventilation. The upper floor features a wide staircase with elegant metal spindles leading to a huge bonus room with large windows and a tray ceiling, providing the perfect family retreat. The primary bedroom is generously sized with a tray ceiling, a luxurious 5-piece ensuite with modern ceramic tiles, a standing shower, quartz countertops, and a walk-in closet. Two additional oversized bedrooms each come with walk-in closets and share a 4-piece main bathroom. The laundry room, conveniently located on the upper floor, is tiled and includes a sink, offering extra functionality and storage space. The basement, with a separate side entrance, features high ceilings and endless possibilities—perfect for a home theater, rec room, or a future 2-bedroom legal suite (subject to City of Calgary approval). The exterior of this home is just as impressive, with a finished deck complete with railing and a gas line, perfect for outdoor gatherings.
| COMMUNITY | Legacy |
| PROPERTY TYPE | Detached |
| BUILDING TYPE | House |
| STYLE | 2 Storey |
| YEAR BUILT | 2024 |
| SQUARE FOOTAGE | 2,102 |
| BEDROOMS | 4 |
| BATHROOMS | 3.00 |
| BASEMENT | Separate/Exterior Entry, Full, Unfinished |
| AMENITIES | |
| APPLIANCES | Built-In Oven, Dishwasher, Electric Cooktop, Microwave, Range Hood, Refrigerator |
| COOLING | None |
| FIREPLACE | Electric |
| FLOORING | Carpet, Ceramic Tile, Vinyl Plank |
| HEATING | Central |
| LAUNDRY | Laundry Room |
| LOT FEATURES | Corner Lot |
| PARKING | Double Garage Attached |
| RESTRICTIONS | None Known |
| ROOF | Asphalt Shingle |
| TITLE | Fee Simple |
| BROKER | RE/MAX Real Estate (Mountain View) |
| ROOMS | DIMENSIONS (m) | LEVEL |
|---|---|---|
| Kitchen | 10`3" x 14`2" | Main |
| Dining Room | 11`6" x 6`11" | Main |
| Living Room | 13`9" x 16`2" | Main |
| Bedroom | 9`11" x 8`3" | Main |
| 4pc Bathroom | 9`11" x 4`11" | Main |
| Bedroom - Primary | 12`1" x 14`10" | Upper |
| 5pc Ensuite bath | 12`5" x 12`8" | Upper |
| Bedroom | 13`0" x 13`8" | Upper |
| Bedroom | 10`8" x 13`8" | Upper |
| 4pc Bathroom | 9`6" x 4`11" | Upper |
| Bonus Room | 14`9" x 14`0" | Upper |
| Laundry | 9`6" x 5`11" | Upper |


