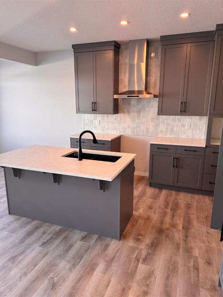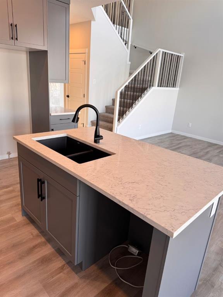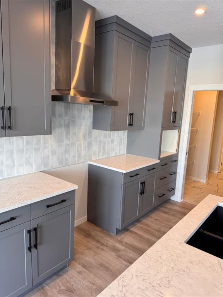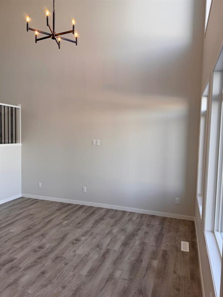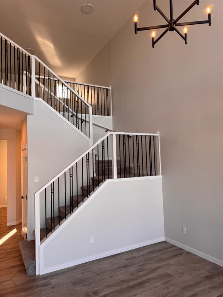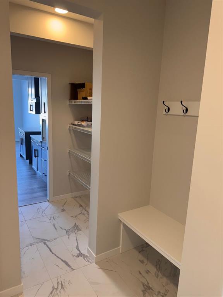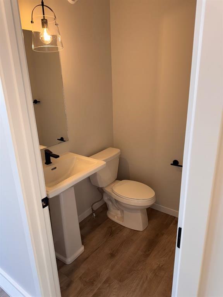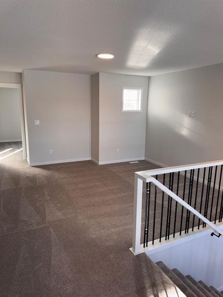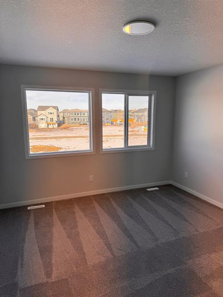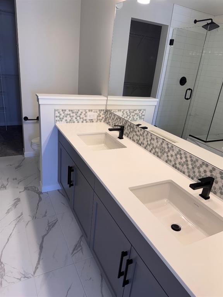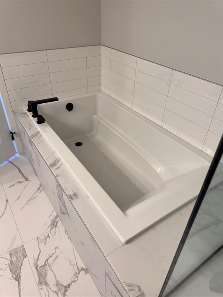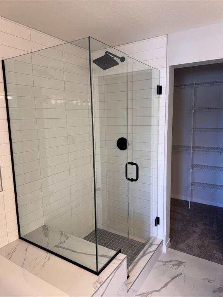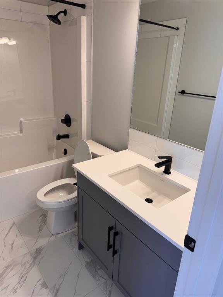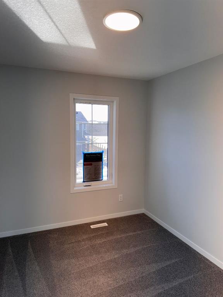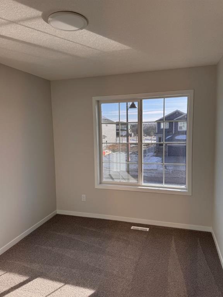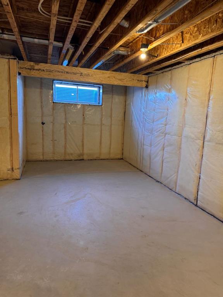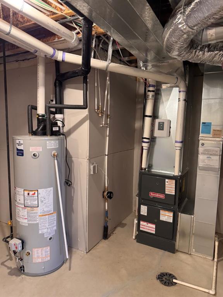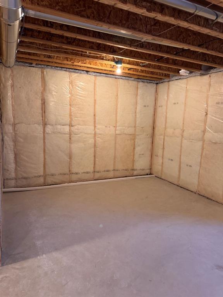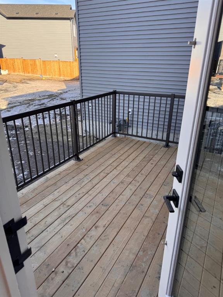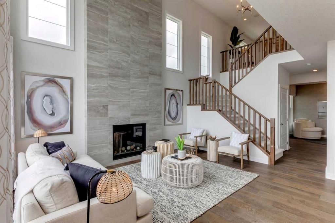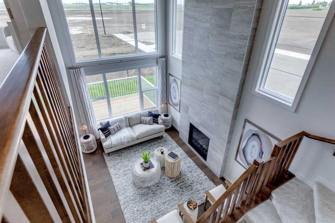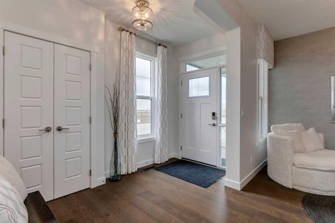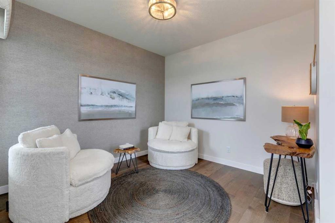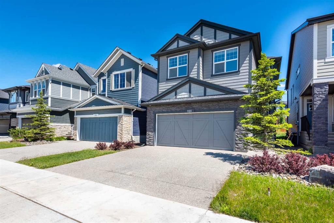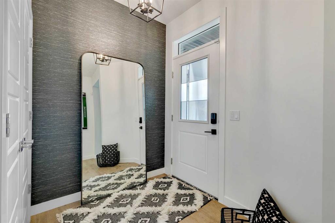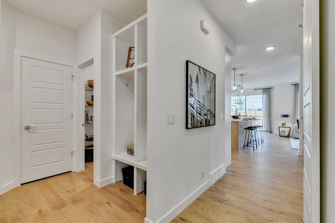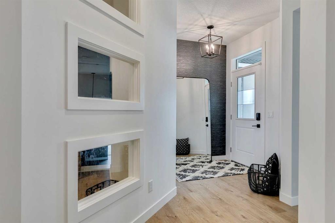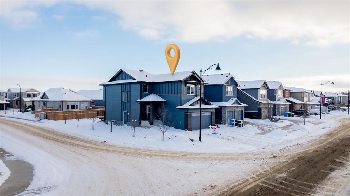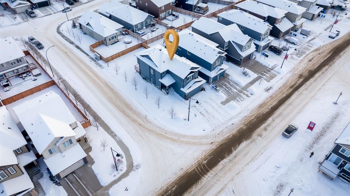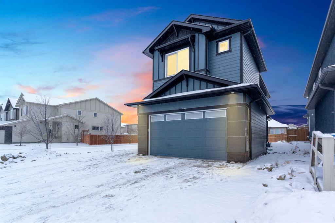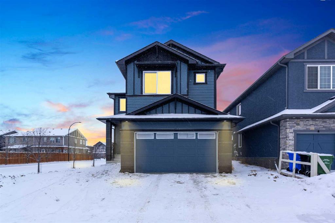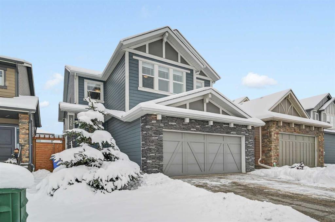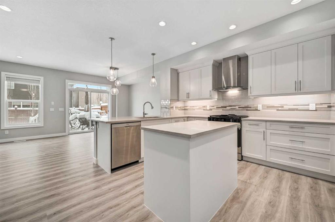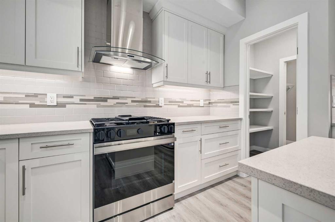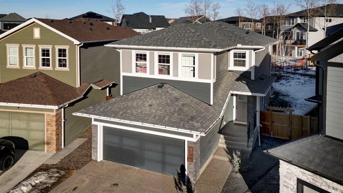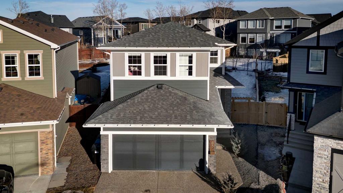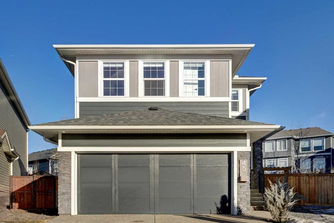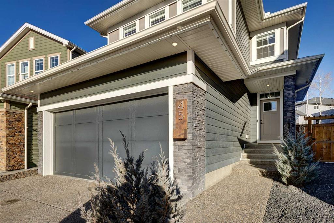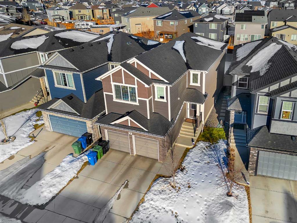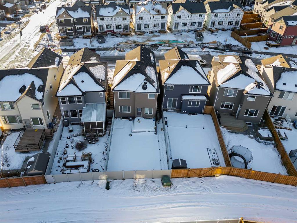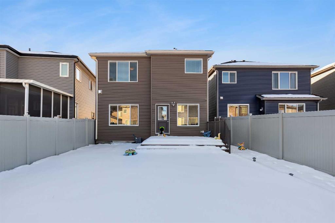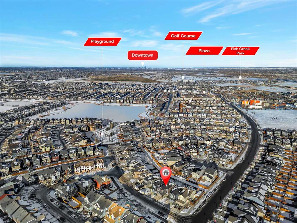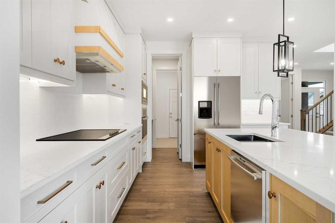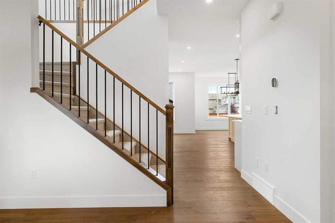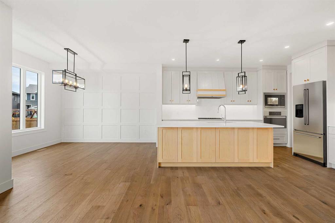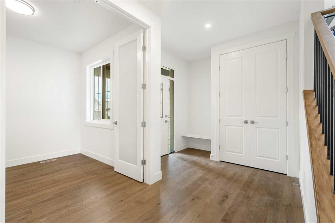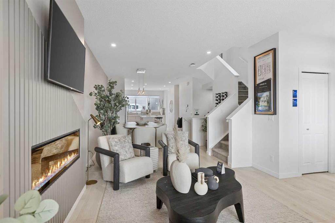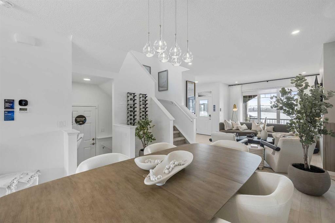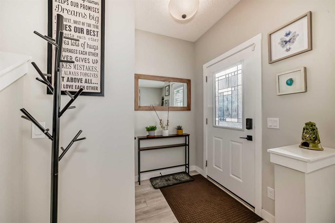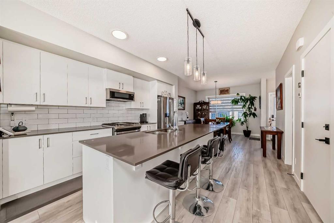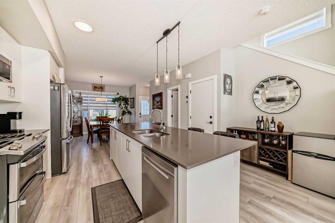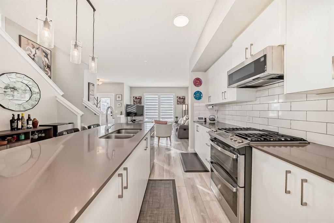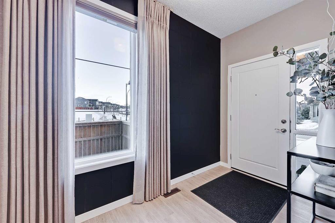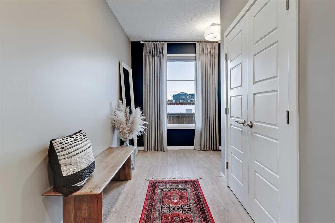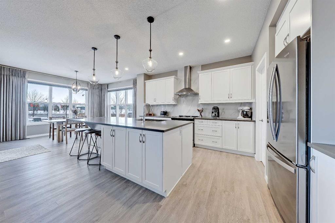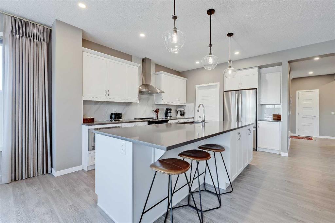392 Legacy Circle SE
Calgary T2X4J2
MLS® Number: A2190607
$ 745,500
3
BEDROOMS
2 + 1
BATHROOMS
1,896
SQUARE FEET
2024
YEAR BUILT
Welcome to the beautiful community of Legacy. Legacy is an award winning development located in the South East section of Calgary. Come visit this gorgeous 2 storey home built by award winning builder Morrison Homes. Inside on the main floor you will find a large mudroom off the garage to help keep the family organized and the home clean. This mudroom leads into a den (home office) or a very handy pantry for unloading groceries. The kitchen is spacious and comes with a large island for preparing and enjoying food, stainless steel appliances and a stylish tile backdrop. A very nice open floor plan leads to the main dining area and great room (with vaulted ceiling) for enjoying television or reading on the couch. Upstairs you will find a large bonus room, upstairs laundry, and all 3 bedrooms. The Master bedroom comes with a walk in closet and a luxurious 5 pc ensuite. The full basement is unfinished and provides endless opportunities to create your own dream area. Come visit this wonderful home today in the very vibrant community of Legacy.
| COMMUNITY | Legacy |
| PROPERTY TYPE | Detached |
| BUILDING TYPE | House |
| STYLE | 2 Storey |
| YEAR BUILT | 2024 |
| SQUARE FOOTAGE | 1,896 |
| BEDROOMS | 3 |
| BATHROOMS | 3.00 |
| BASEMENT | Full, Unfinished |
| AMENITIES | |
| APPLIANCES | Dishwasher, Gas Range, Microwave, Range Hood, Refrigerator, Washer/Dryer |
| COOLING | None |
| FIREPLACE | N/A |
| FLOORING | Carpet, Ceramic Tile |
| HEATING | Central, Natural Gas |
| LAUNDRY | Upper Level |
| LOT FEATURES | City Lot, Rectangular Lot |
| PARKING | None |
| RESTRICTIONS | None Known |
| ROOF | Asphalt Shingle |
| TITLE | Fee Simple |
| BROKER | RE/MAX Realty Professionals |
| ROOMS | DIMENSIONS (m) | LEVEL |
|---|---|---|
| Great Room | 46`11" x 44`7" | Main |
| Kitchen | 39`4" x 32`10" | Main |
| Den | 29`6" x 30`10" | Main |
| 2pc Bathroom | Main | |
| 3pc Bathroom | Second | |
| Bonus Room | 46`7" x 42`8" | Upper |
| Bedroom - Primary | 39`4" x 44`7" | Upper |
| 5pc Ensuite bath | 29`10" x 32`2" | Upper |
| Bedroom | 26`7" x 37`5" | Upper |
| Bedroom | 26`7" x 38`1" | Upper |


