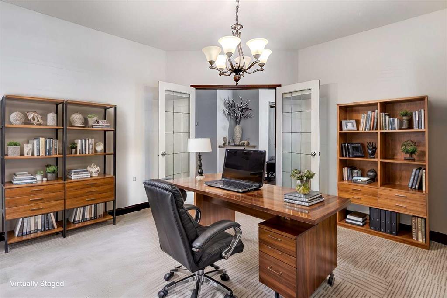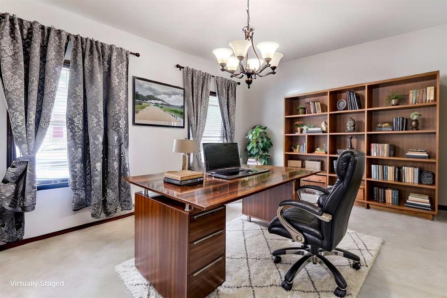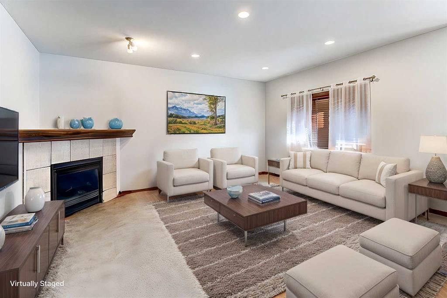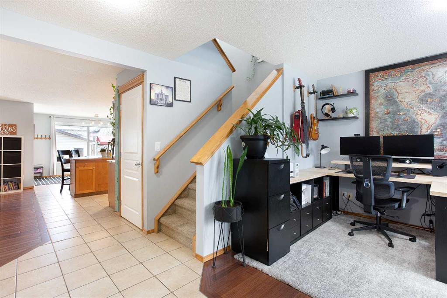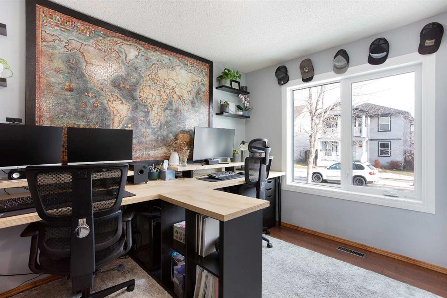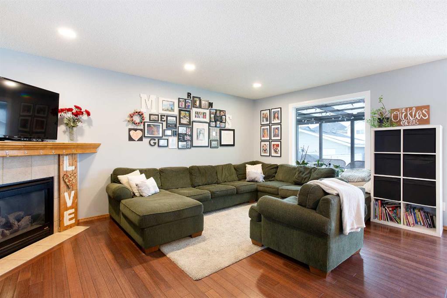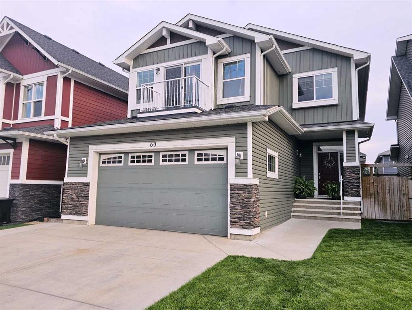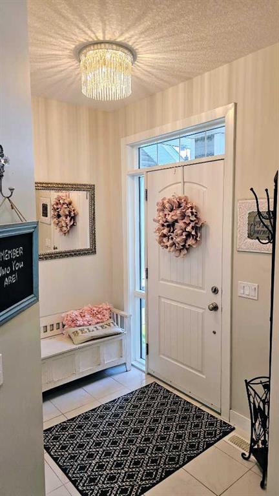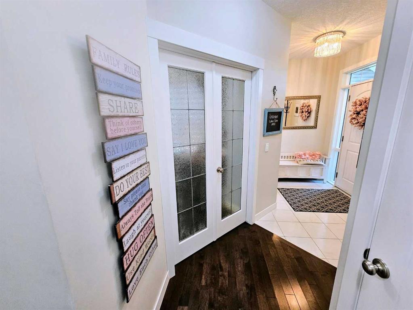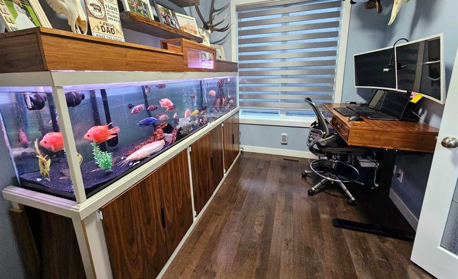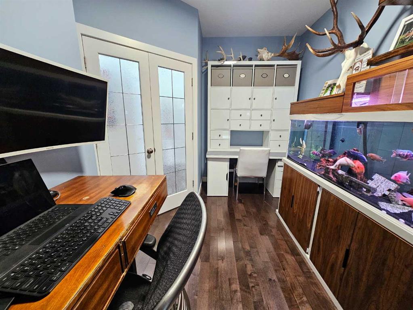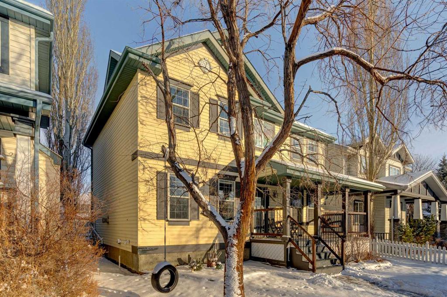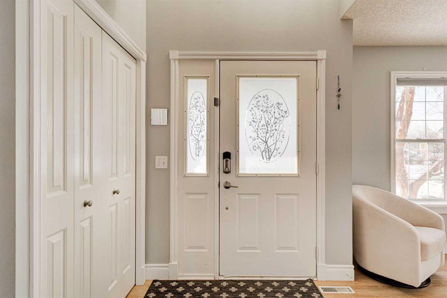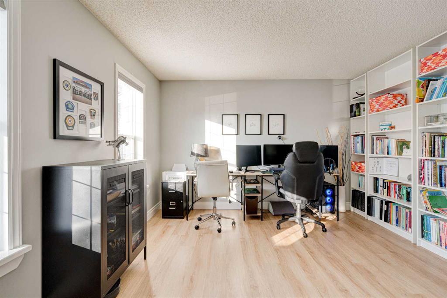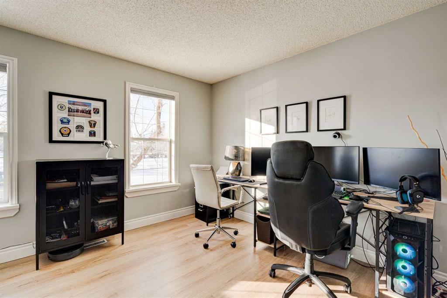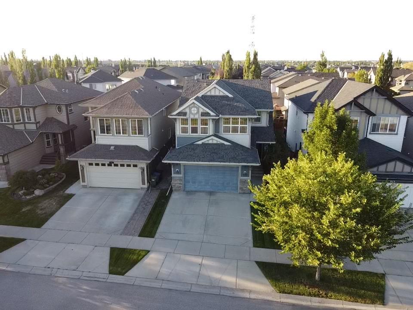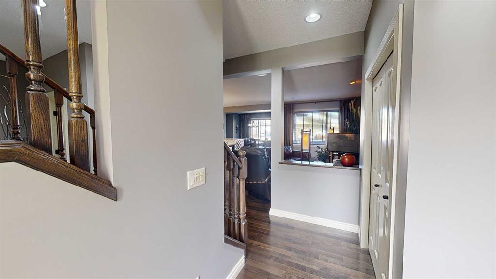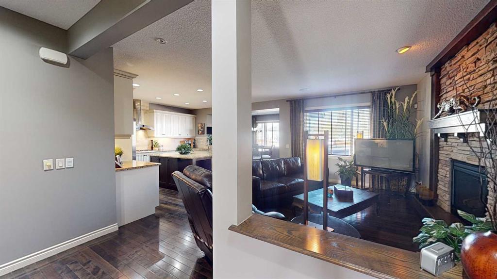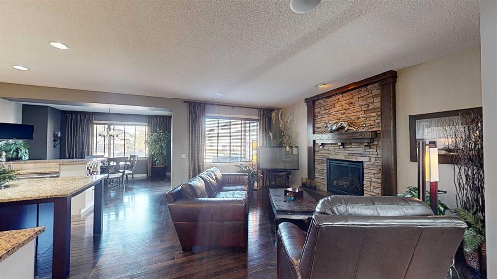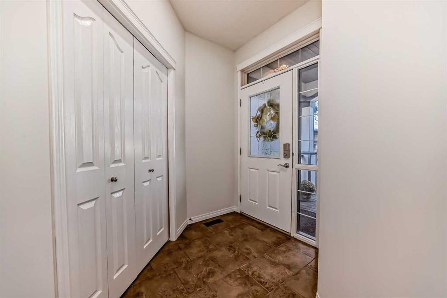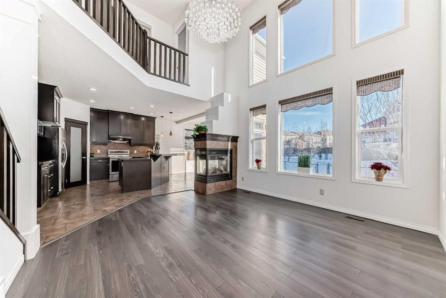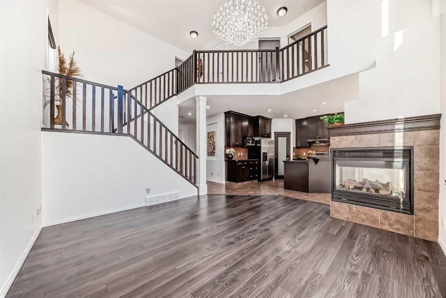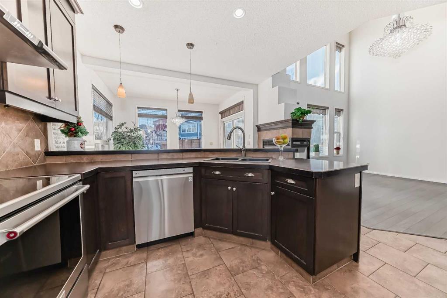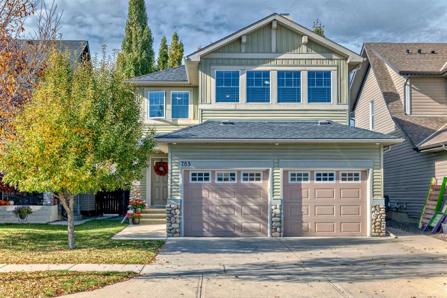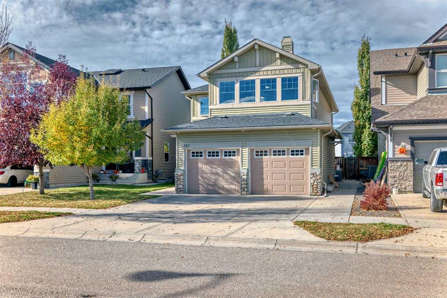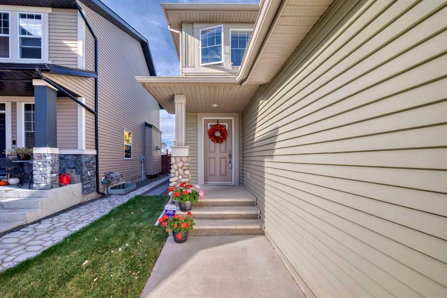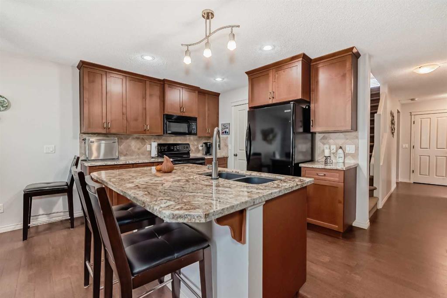43 Elgin Terrace SE
Calgary T2Z 0B7
MLS® Number: A2194486
$ 709,900
5
BEDROOMS
2 + 1
BATHROOMS
2,002
SQUARE FEET
2007
YEAR BUILT
Nestled on a quiet street in the sought-after community of McKenzie Towne, this beautiful detached two-storey home offers over 2,800 sq. ft. of developed living space. With 5 bedrooms, 2.5 bathrooms, and a double detached garage, this home is perfect for families seeking comfort and convenience. Step inside to a bright and inviting main floor featuring gleaming hardwood floors and an open-concept layout. The spacious living room boasts a cozy gas fireplace, while large windows flood the space with natural light. The kitchen is designed for both style and function, featuring rich wood cabinetry, stainless steel appliances, a central island, and a pantry for extra storage. Upstairs, you’ll find four generously sized bedrooms, including the primary suite, complete with a walk-in closet and a private 4-piece ensuite. The fully finished basement extends your living space, offering a versatile family or recreation room, plus an additional fifth bedroom—ideal for guests or a home office. Enjoy the private backyard oasis with a spacious deck and low-maintenance artificial turf, perfect for relaxing or entertaining. Located close to schools, parks, playgrounds, restaurants, and shopping, this home truly offers the best of McKenzie Towne living. Don’t miss out on this incredible opportunity—schedule your private viewing today!
| COMMUNITY | McKenzie Towne |
| PROPERTY TYPE | Detached |
| BUILDING TYPE | House |
| STYLE | 2 Storey |
| YEAR BUILT | 2007 |
| SQUARE FOOTAGE | 2,002 |
| BEDROOMS | 5 |
| BATHROOMS | 3.00 |
| BASEMENT | Finished, Full |
| AMENITIES | |
| APPLIANCES | Dishwasher, Dryer, Gas Stove, Range Hood, Refrigerator, Washer |
| COOLING | Central Air |
| FIREPLACE | Gas |
| FLOORING | Carpet, Hardwood, Tile |
| HEATING | Forced Air |
| LAUNDRY | Main Level |
| LOT FEATURES | Back Lane, Back Yard, Front Yard, Low Maintenance Landscape, Rectangular Lot |
| PARKING | Double Garage Detached |
| RESTRICTIONS | Easement Registered On Title, Restrictive Covenant, Utility Right Of Way |
| ROOF | Asphalt Shingle |
| TITLE | Fee Simple |
| BROKER | 2% Realty |
| ROOMS | DIMENSIONS (m) | LEVEL |
|---|---|---|
| Game Room | 23`9" x 16`10" | Basement |
| Bedroom | 11`0" x 10`0" | Basement |
| 2pc Bathroom | 4`7" x 4`9" | Main |
| Living Room | 17`0" x 13`10" | Main |
| Kitchen | 15`9" x 11`2" | Main |
| Dining Room | 10`0" x 8`0" | Main |
| Den | 14`1" x 13`0" | Main |
| Bedroom - Primary | 14`0" x 12`0" | Upper |
| Bedroom | 10`4" x 10`0" | Upper |
| Bedroom | 10`5" x 10`0" | Upper |
| Bedroom | 14`1" x 12`1" | Upper |
| 4pc Ensuite bath | 10`0" x 8`0" | Upper |
| 4pc Bathroom | 8`8" x 5`0" | Upper |












































