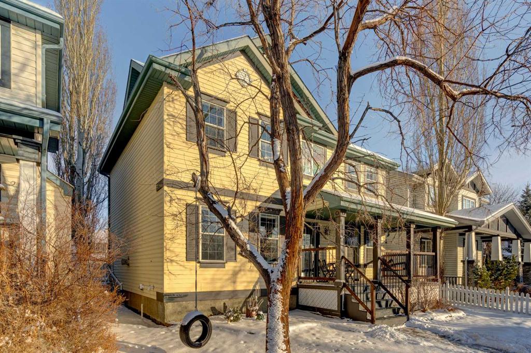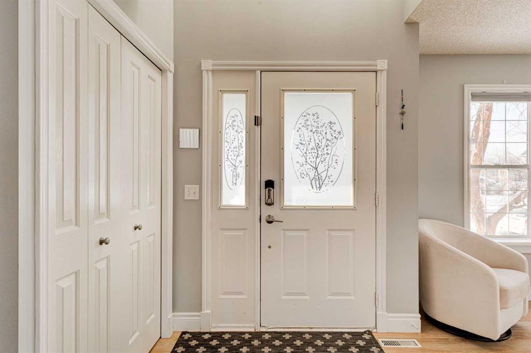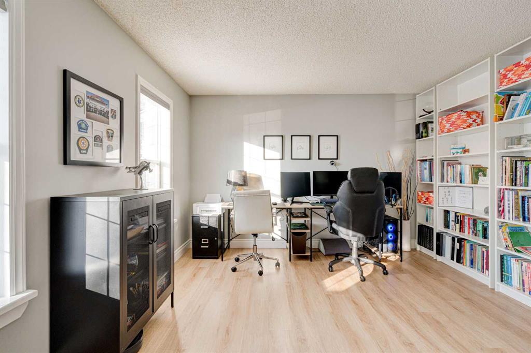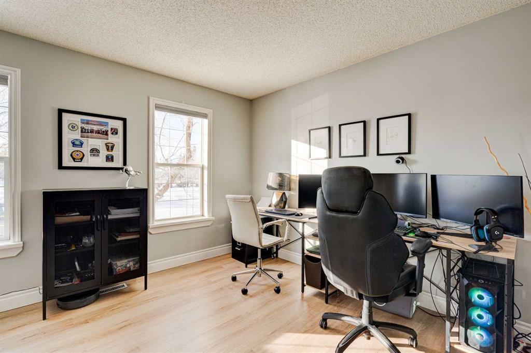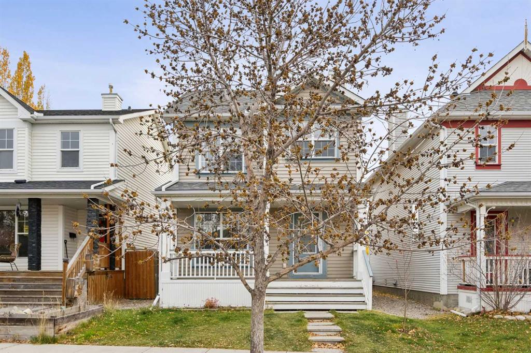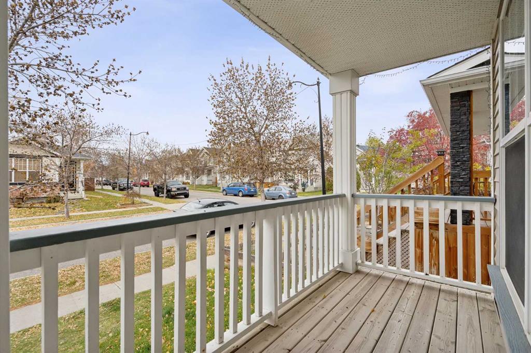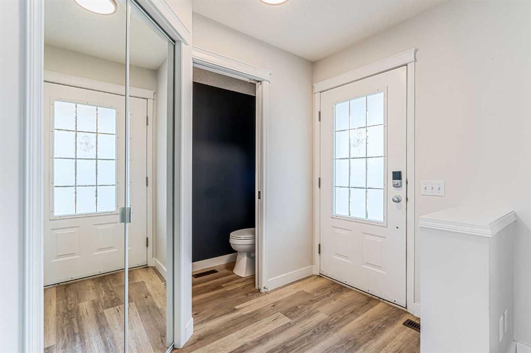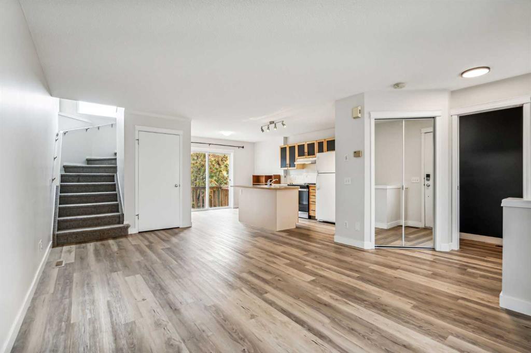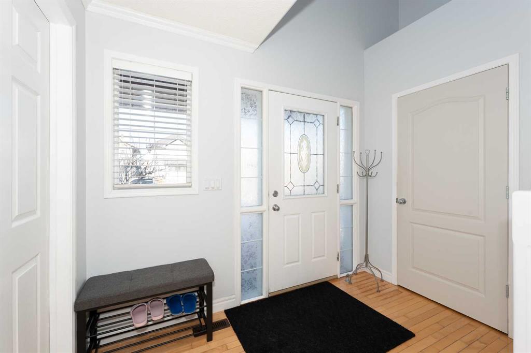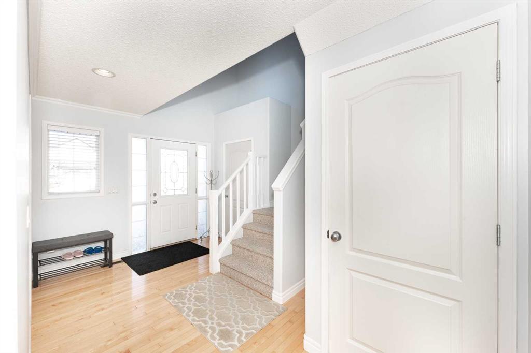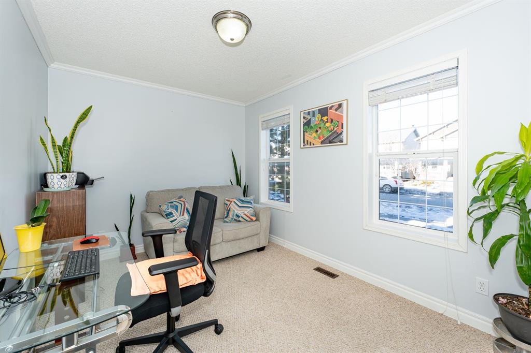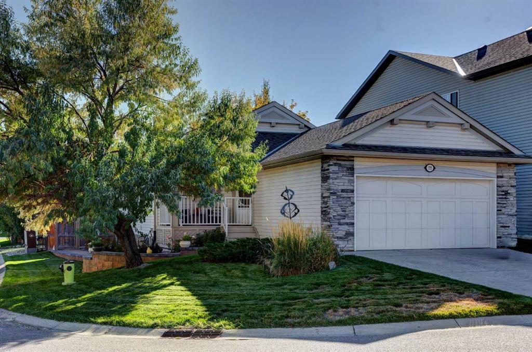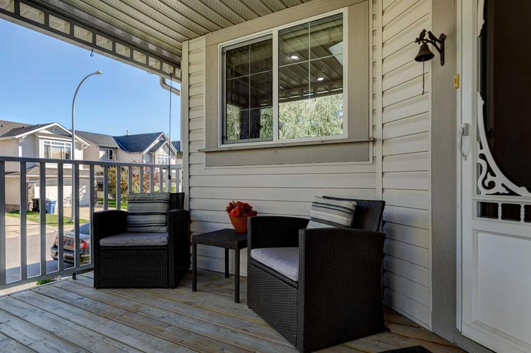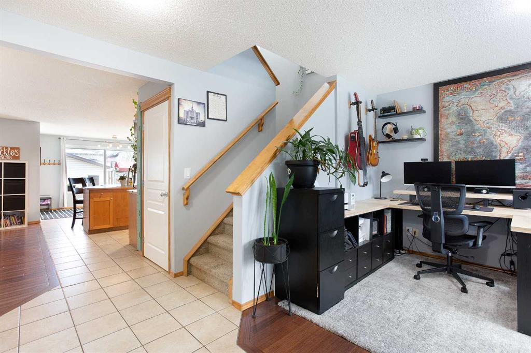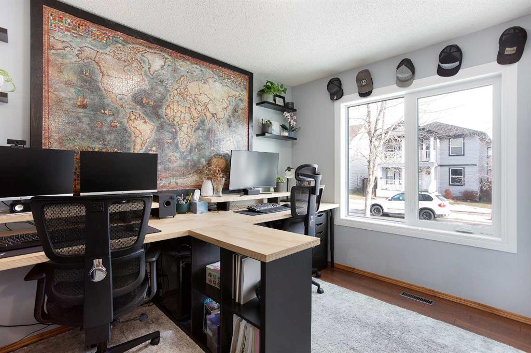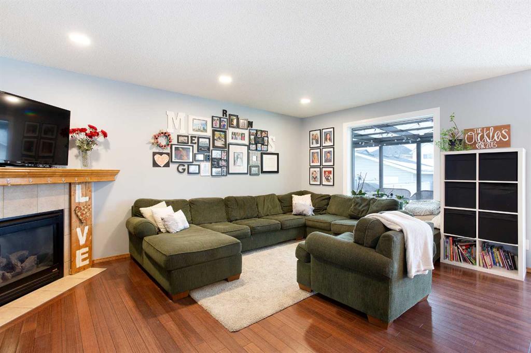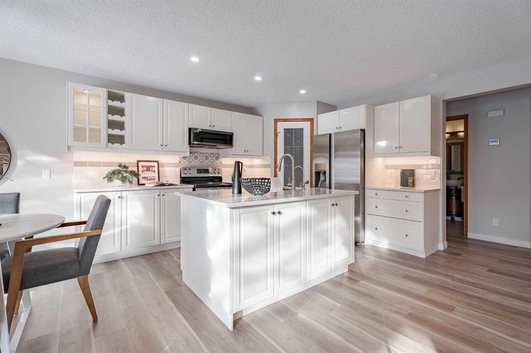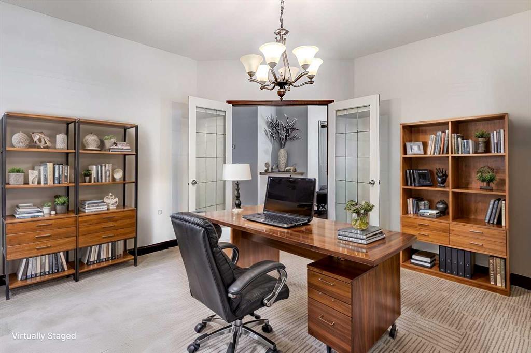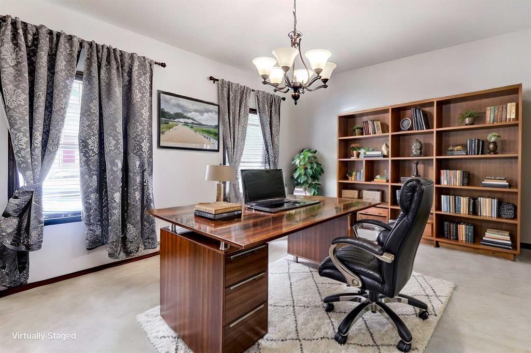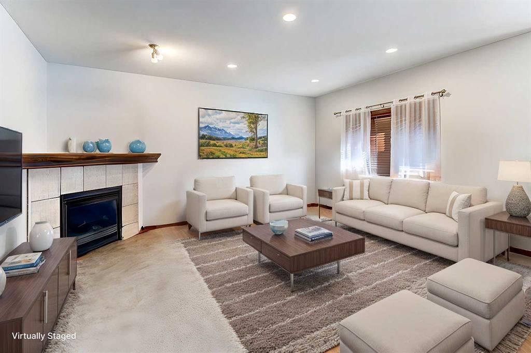159 Inverness Way SE
Calgary T2Z 2X6
MLS® Number: A2195314
$ 675,000
3
BEDROOMS
2 + 2
BATHROOMS
1997
YEAR BUILT
Charm and character showcase this beautifully updated home offering 2,747 SF of developed living space. Situated on a tree lined street, fronting a greenspace on an over-sized lot within walking distance to Mackenzie Townes best shopping, restaurants, schools and parks. Immediately you will love the curb appeal with front porch where you are welcomed inside to gleaming hardwood floors throughout the main level, French door access to the front living room with cozy gas fireplace and formal dining room. The kitchen features timeless white cabinetry, center island, corner pantry and stainless steel appliances including a gas stove. A spacious breakfast nook with backyard views transitions into to the laundry/mud room where you can access the expansive deck/patio and sunny SW backyard for summer enjoyment. A powder room completes this space. Upstairs you will find the master retreat with DUAL walk-in closets and a 4 piece ensuite with jetted soaker tub and separate shower. Two additional bedrooms share a 4 piece bathroom. The basement is finished with a large family room, ample storage and a 2 piece bathroom. Don't over look the central AC for those hot summer days and a rare OVERSIZED detached double garage (23.5' x 21.5'). Not a thing to do but move in to this family friendly home and community!
| COMMUNITY | McKenzie Towne |
| PROPERTY TYPE | Detached |
| BUILDING TYPE | House |
| STYLE | 2 Storey |
| YEAR BUILT | 1997 |
| SQUARE FOOTAGE | 1,858 |
| BEDROOMS | 3 |
| BATHROOMS | 4.00 |
| BASEMENT | Finished, Full |
| AMENITIES | |
| APPLIANCES | Central Air Conditioner, Dishwasher, Dryer, Garage Control(s), Gas Stove, Range Hood, Refrigerator, Washer, Window Coverings |
| COOLING | Central Air |
| FIREPLACE | Gas |
| FLOORING | Carpet, Hardwood, Laminate, Linoleum, Tile |
| HEATING | Forced Air |
| LAUNDRY | Main Level |
| LOT FEATURES | Back Lane, Back Yard, Landscaped, Rectangular Lot |
| PARKING | Alley Access, Double Garage Detached, Garage Door Opener, Garage Faces Rear, Oversized |
| RESTRICTIONS | None Known |
| ROOF | Asphalt Shingle |
| TITLE | Fee Simple |
| BROKER | MaxWell Canyon Creek |
| ROOMS | DIMENSIONS (m) | LEVEL |
|---|---|---|
| Family Room | 25`11" x 25`10" | Basement |
| Storage | 12`7" x 10`11" | Basement |
| 2pc Bathroom | 0`0" x 0`0" | Basement |
| 2pc Bathroom | 0`0" x 0`0" | Main |
| Living Room | 15`4" x 13`6" | Main |
| Dining Room | 14`0" x 11`11" | Main |
| Kitchen | 8`8" x 13`7" | Main |
| Breakfast Nook | 10`6" x 16`0" | Main |
| Laundry | 8`8" x 6`7" | Main |
| Bedroom - Primary | 12`11" x 13`8" | Second |
| Bedroom | 11`0" x 12`6" | Second |
| Bedroom | 10`3" x 13`3" | Second |
| 4pc Bathroom | 0`0" x 0`0" | Second |
| 4pc Ensuite bath | 0`0" x 0`0" | Second |



















































