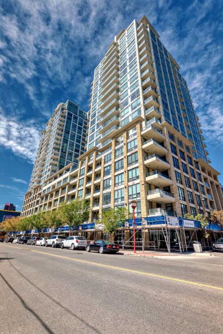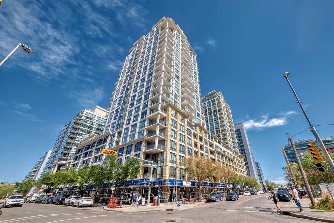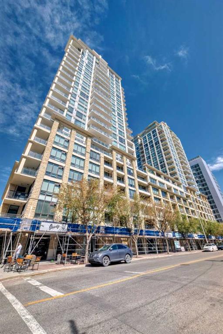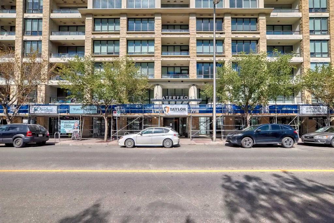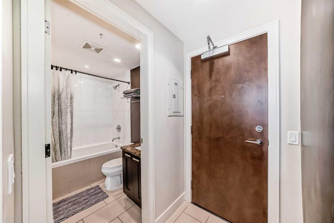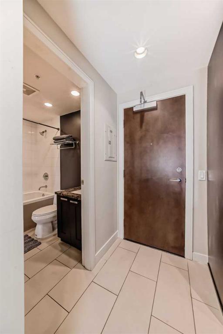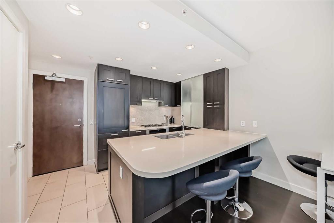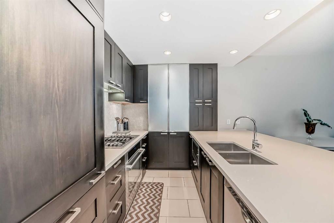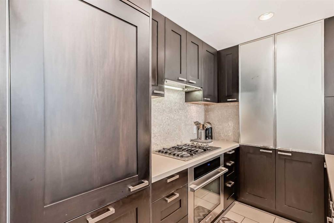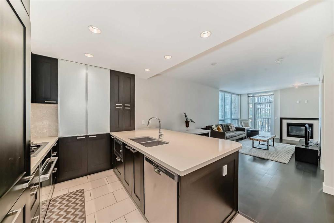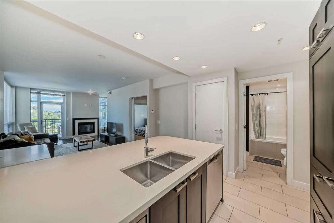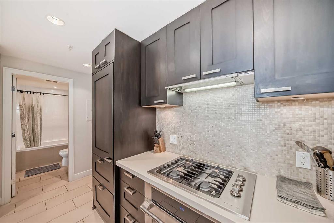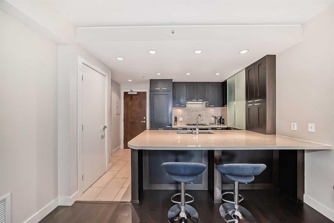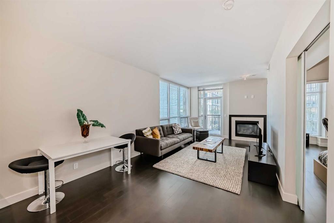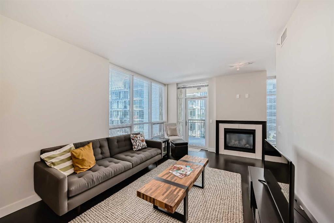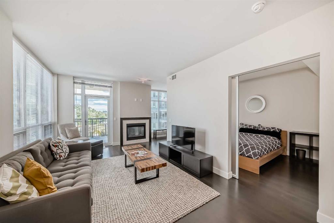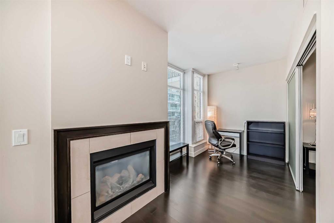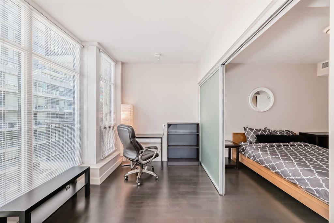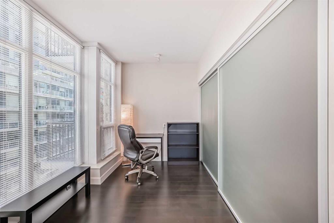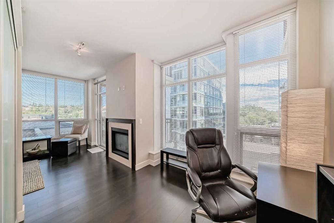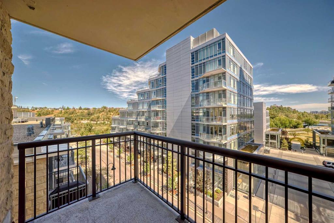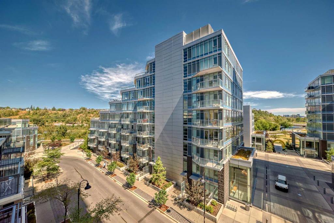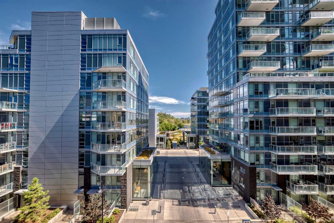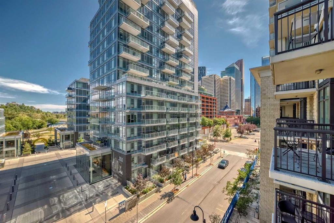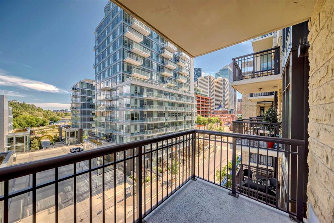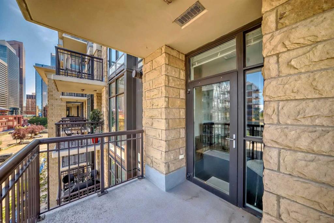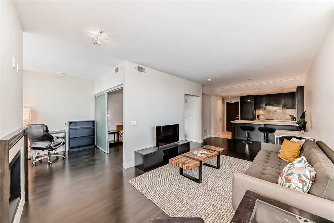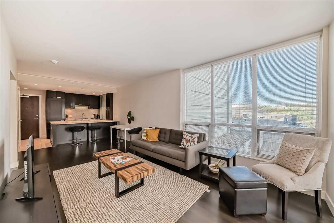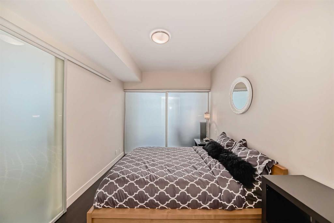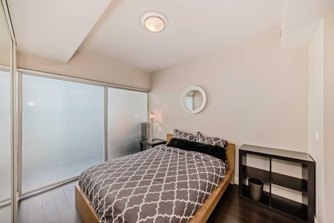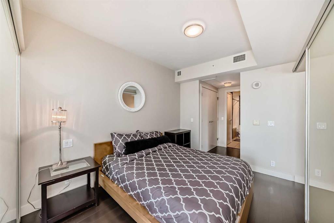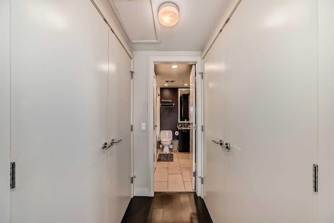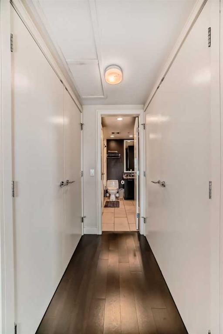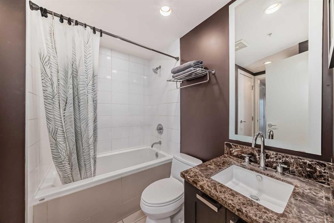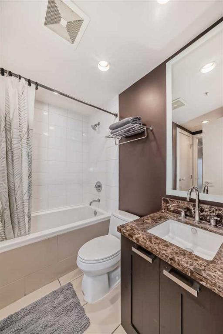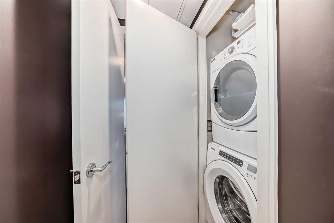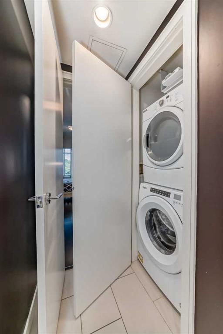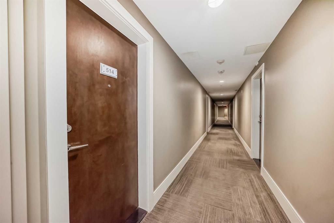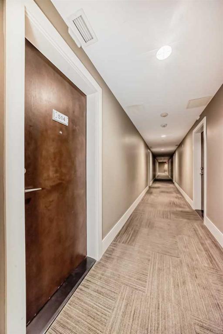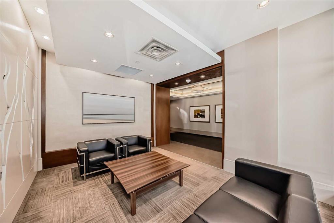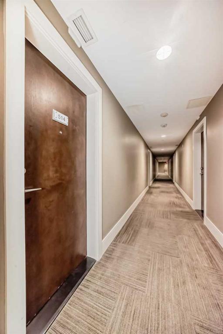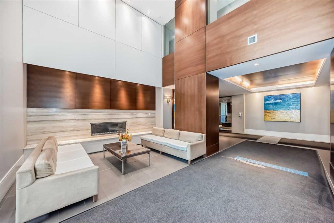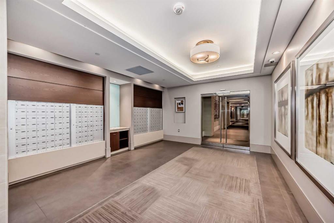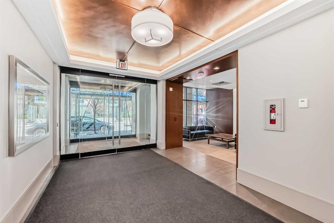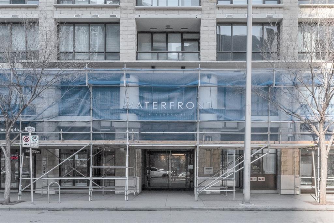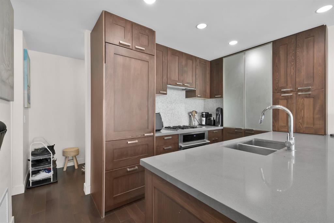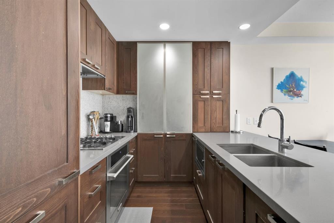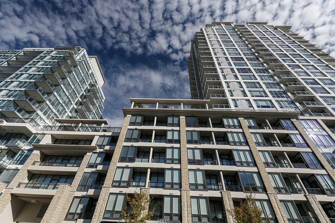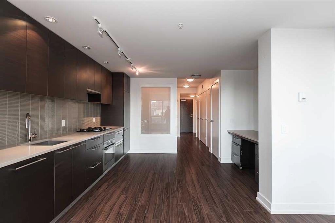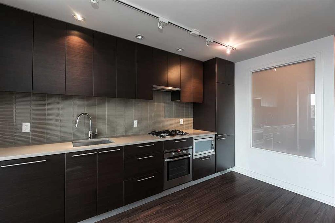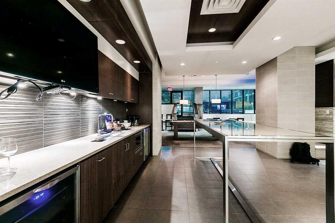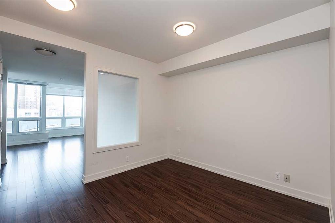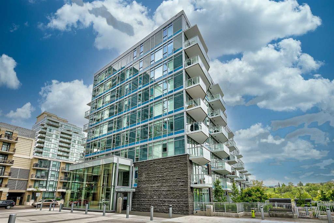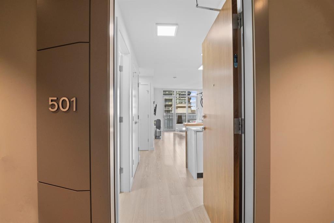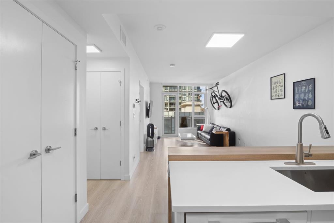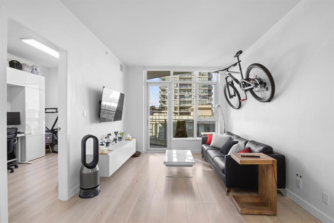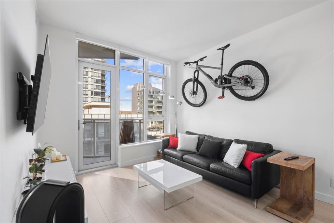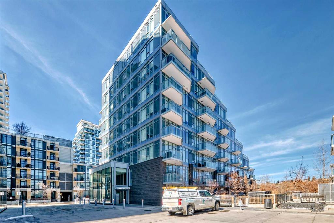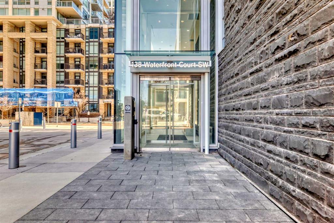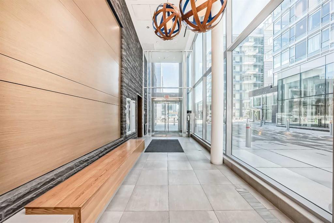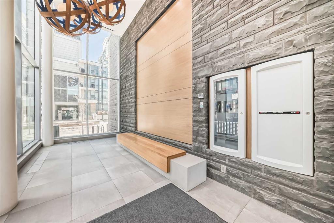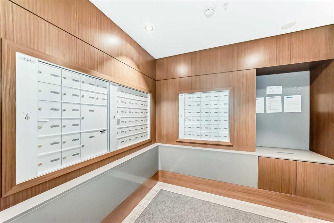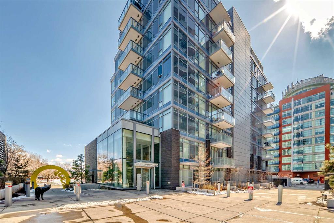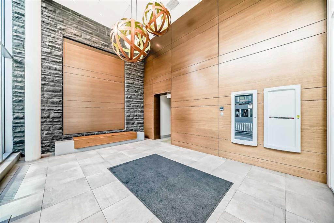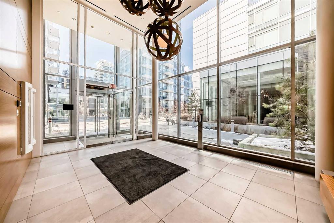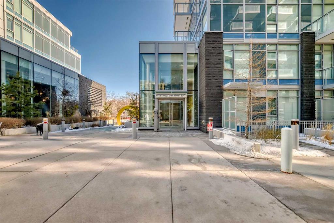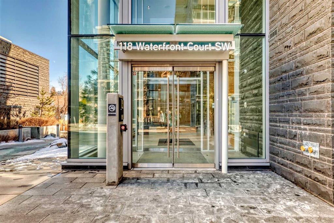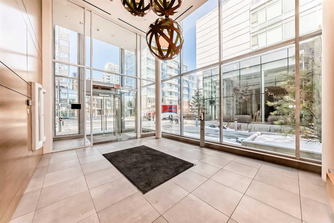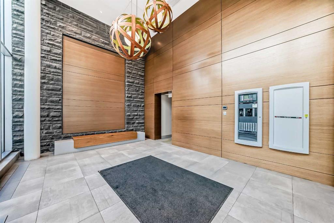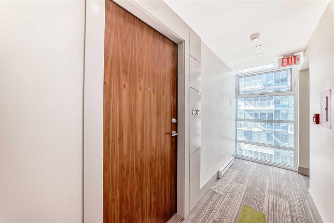514, 222 Riverfront Avenue SW
Calgary T2P 0X2
MLS® Number: A2160410
$ 349,900
1
BEDROOMS
1 + 0
BATHROOMS
671
SQUARE FEET
2010
YEAR BUILT
Experience luxury living in the heart of Eau Claire, one of the most sought-after inner-city neighborhoods! This stunning 670 sq. ft. condo features sleek hardwood floors and expansive floor-to-ceiling windows, enhancing the modern, open-concept design. The kitchen is a chef's dream, complete with stone countertops, top-tier stainless steel and woodgrain appliances, rich cabinetry, and a chic coordinating backsplash. The living area, centered around a cozy gas fireplace, opens to a private covered balcony with breathtaking views of the city skyline. A versatile den area offers flexible space for an office or dining room. The master suite, with retractable doors, seamlessly integrates into the living space and includes a walk-through to a luxurious ensuite featuring marble countertops and a relaxing soaker tub. Convenience is at your fingertips with in-suite laundry. Located in the prestigious Waterfront building, enjoy access to top-notch amenities like a fitness center, spa, underground parking, and storage. Just steps away from shopping, dining, and downtown, this condo is a must-see! Call today to schedule your private viewing and make this incredible home yours!
| COMMUNITY | Chinatown |
| PROPERTY TYPE | Apartment |
| BUILDING TYPE | High Rise (5+ stories) |
| STYLE | High-Rise (5+) |
| YEAR BUILT | 2010 |
| SQUARE FOOTAGE | 671 |
| BEDROOMS | 1 |
| BATHROOMS | 1.00 |
| BASEMENT | |
| AMENITIES | |
| APPLIANCES | Dishwasher, Gas Cooktop, Oven, Range Hood, Washer/Dryer, Window Coverings |
| COOLING | Other |
| FIREPLACE | N/A |
| FLOORING | Ceramic Tile, Hardwood |
| HEATING | Standard |
| LAUNDRY | In Unit |
| LOT FEATURES | |
| PARKING | Underground |
| RESTRICTIONS | Condo/Strata Approval |
| ROOF | Flat |
| TITLE | Fee Simple |
| BROKER | Real Estate Professionals Inc. |
| ROOMS | DIMENSIONS (m) | LEVEL |
|---|---|---|
| Living Room | 10`10" x 12`1" | Main |
| Dining Room | 11`9" x 10`0" | Main |
| Kitchen | 8`7" x 9`8" | Main |
| 4pc Bathroom | 7`3" x 4`11" | Main |
| Laundry | 2`8" x 2`11" | Main |
| Bedroom - Primary | 9`0" x 11`4" | Main |
| Office | 9`6" x 6`10" | Main |


