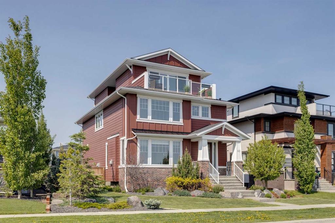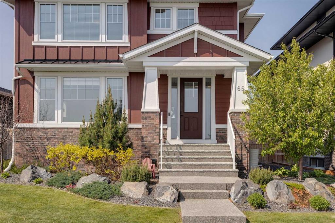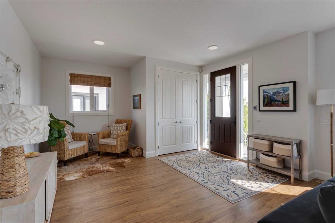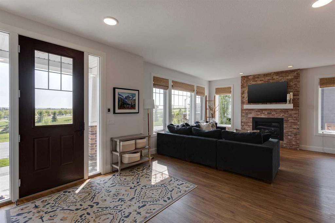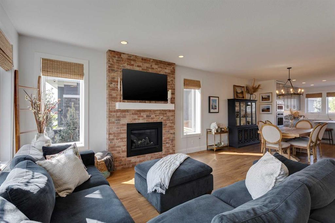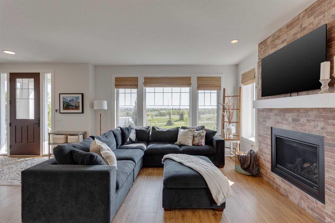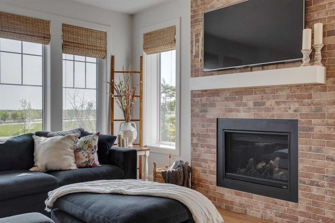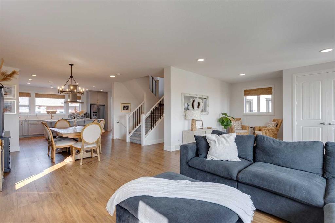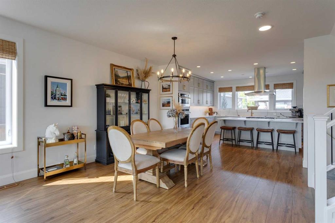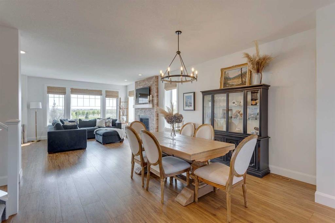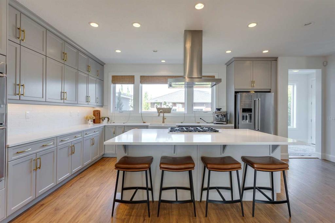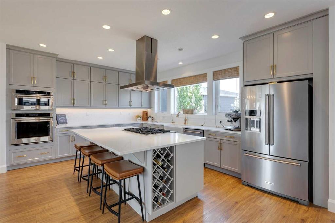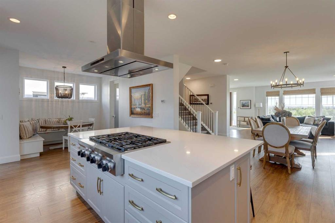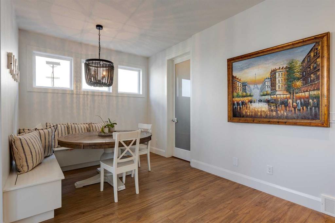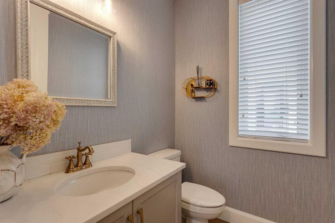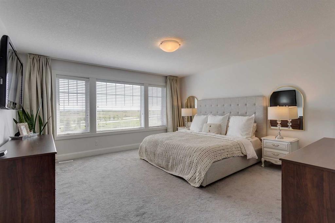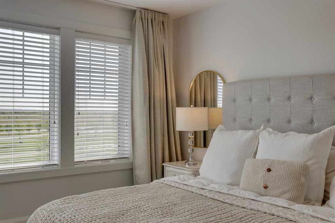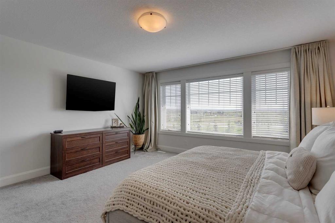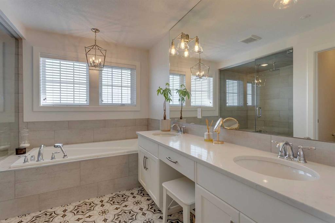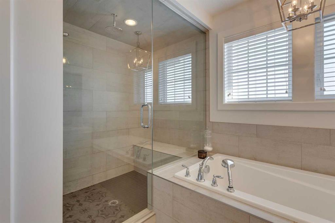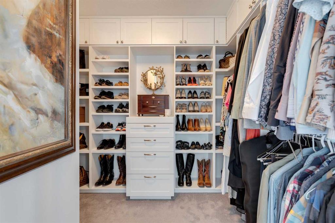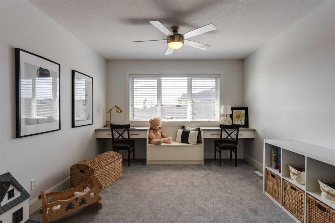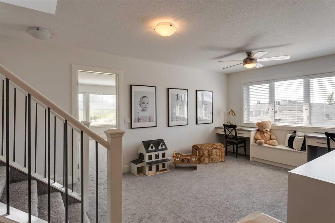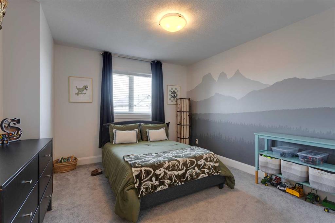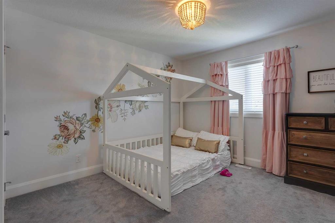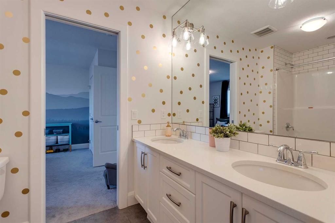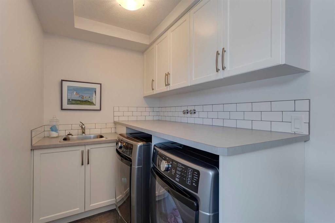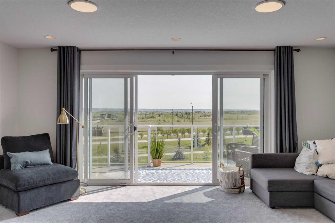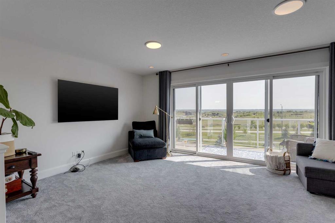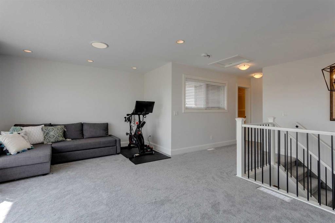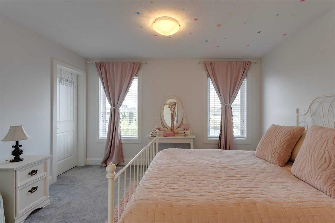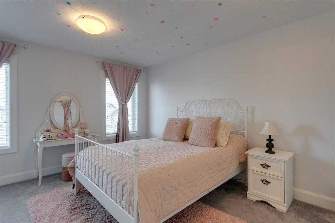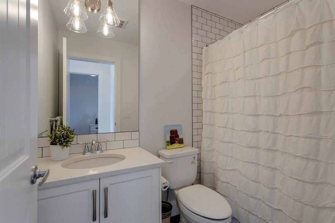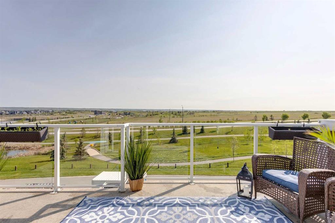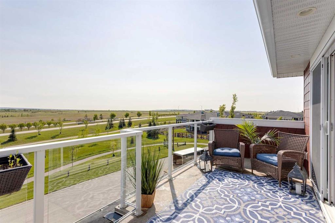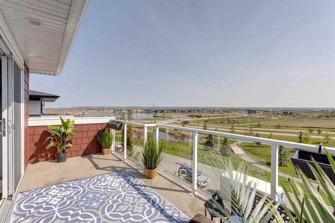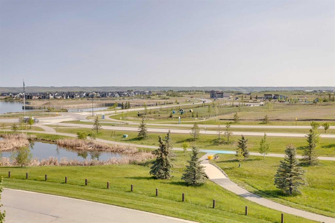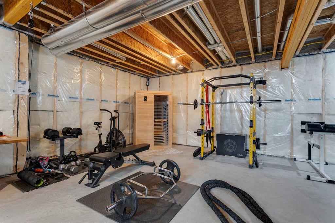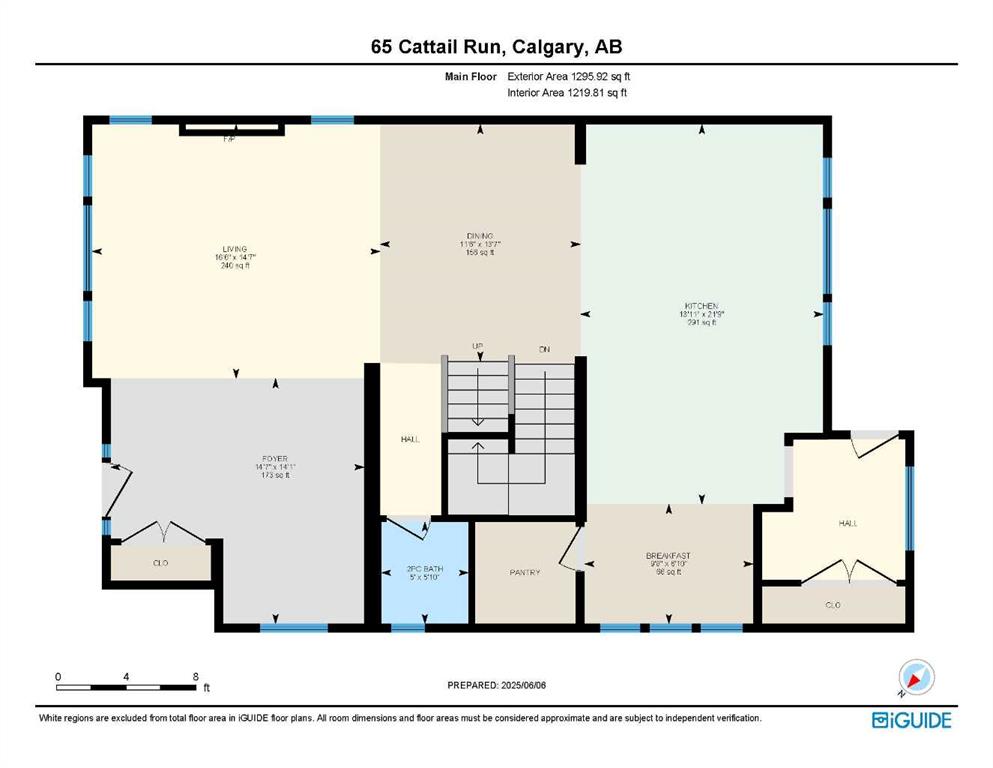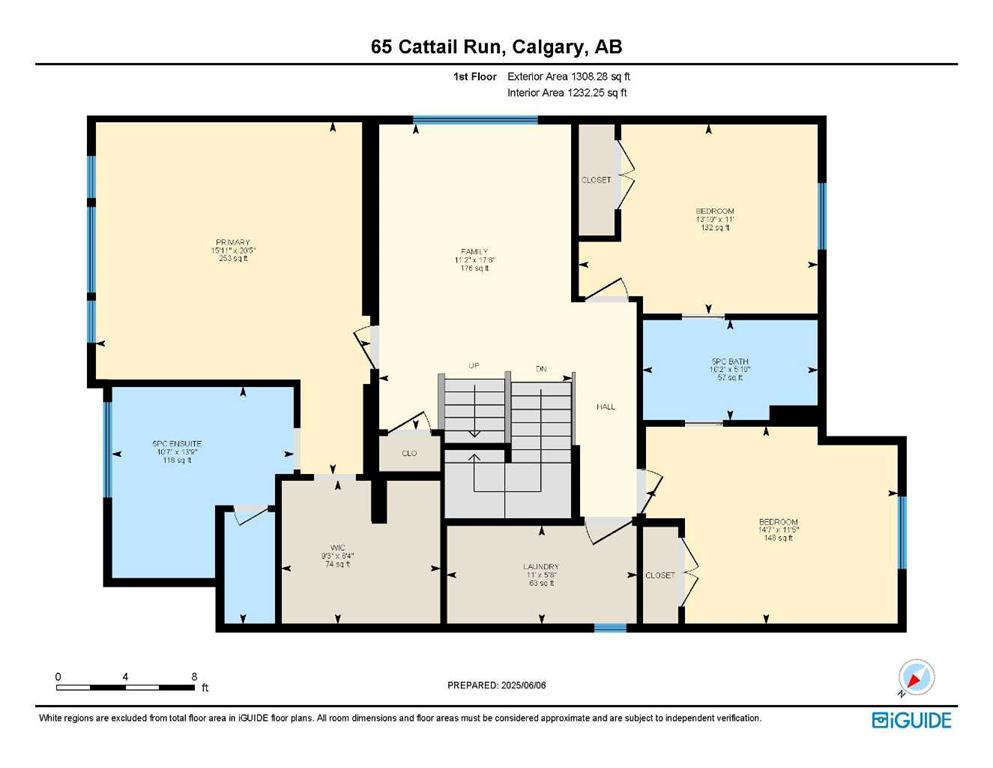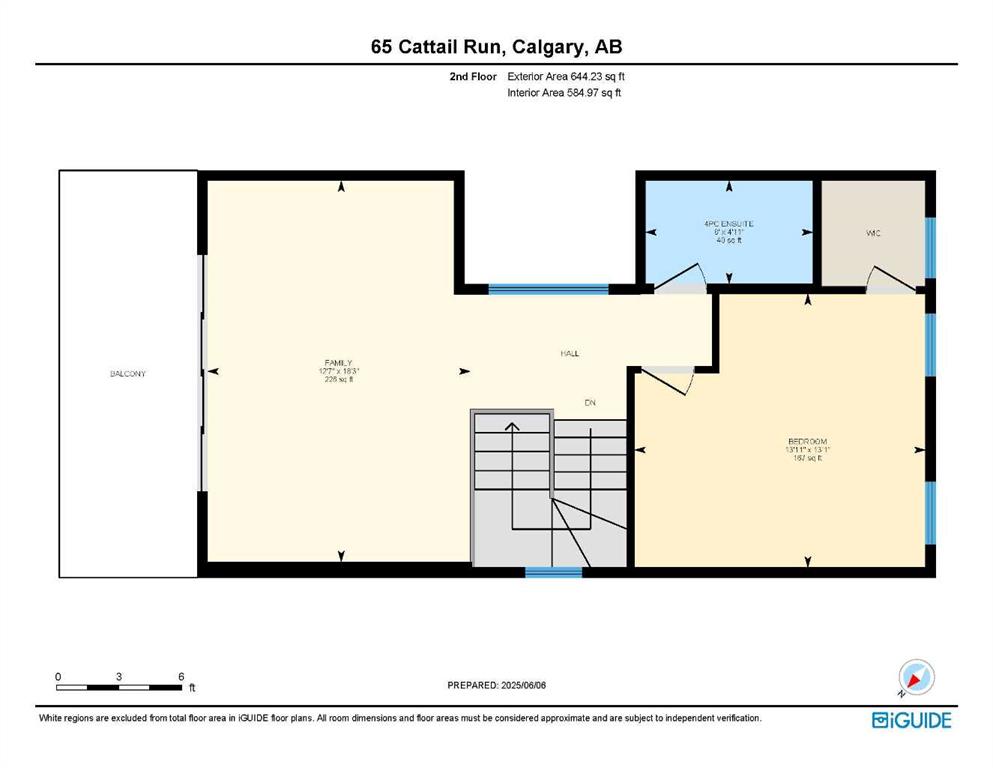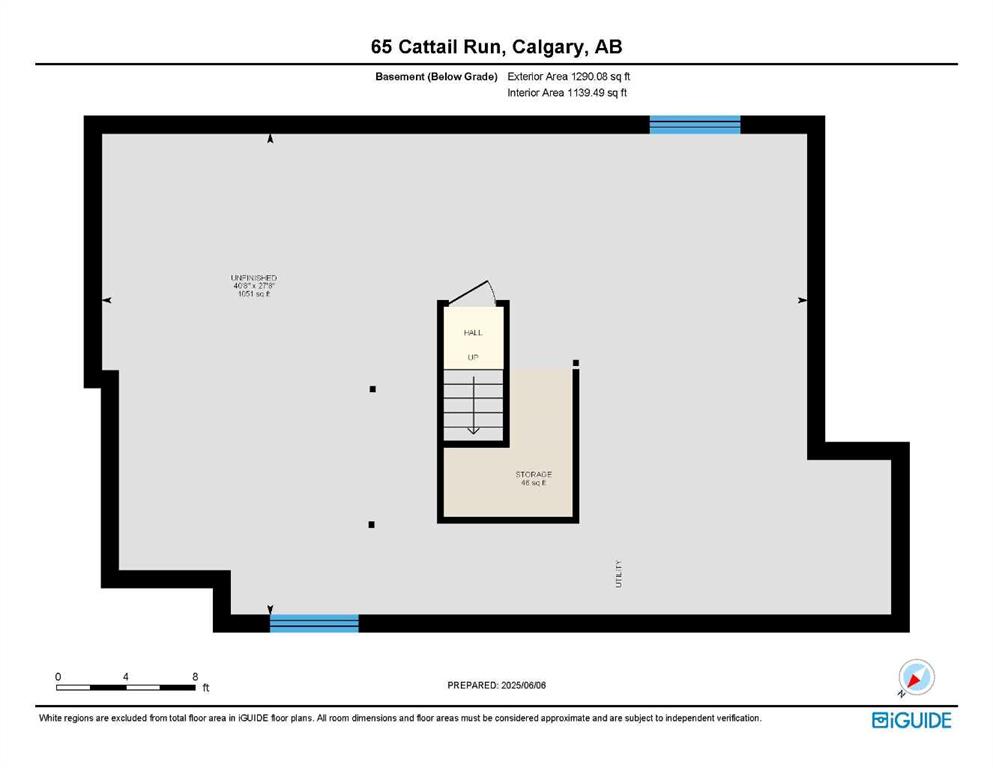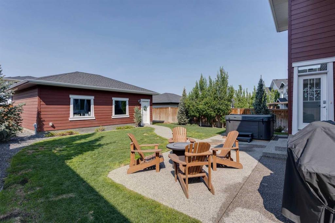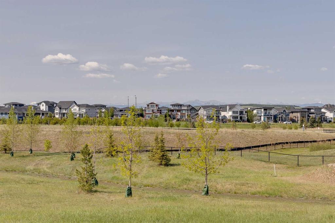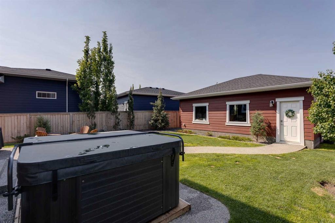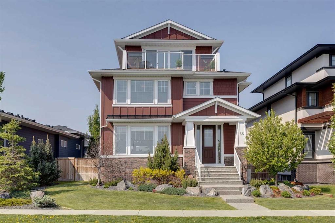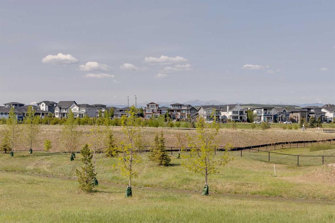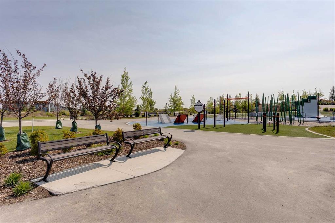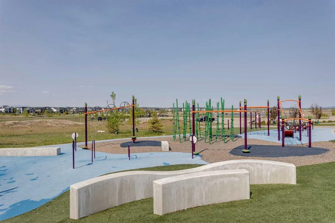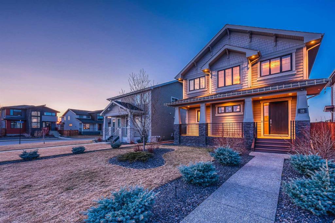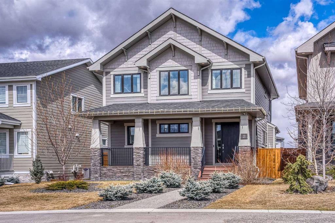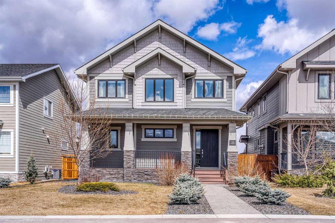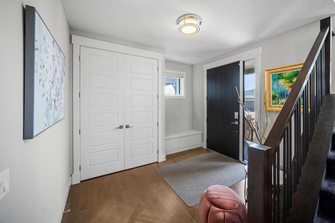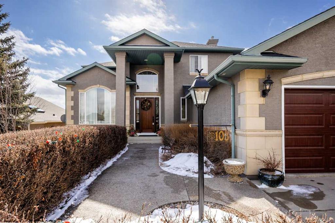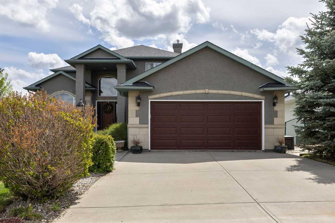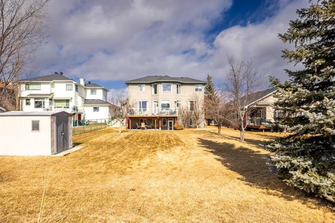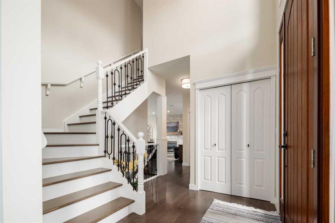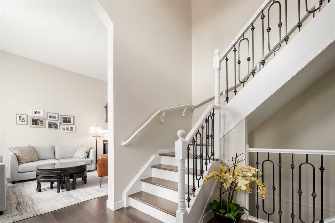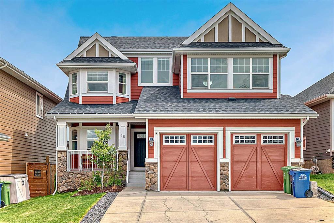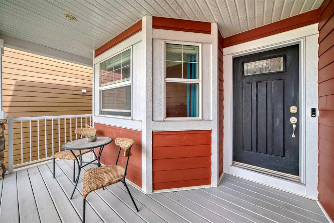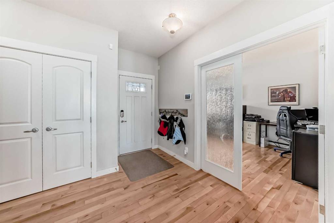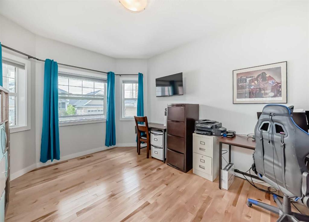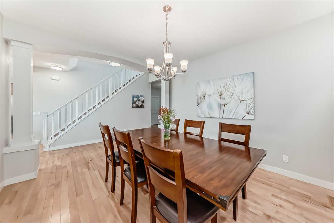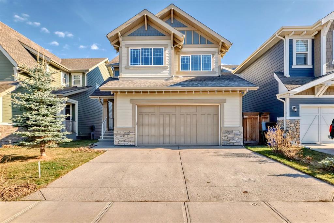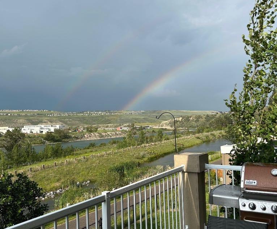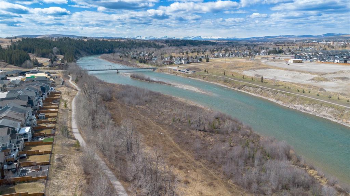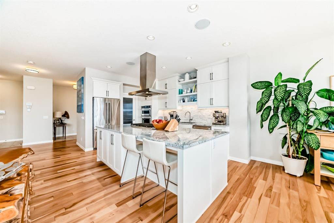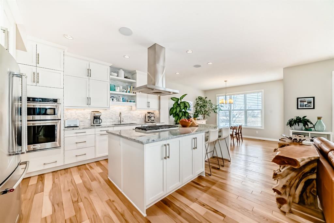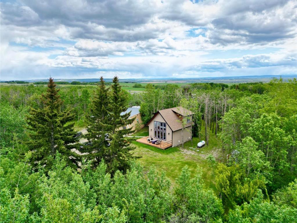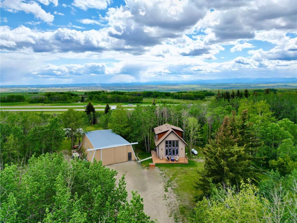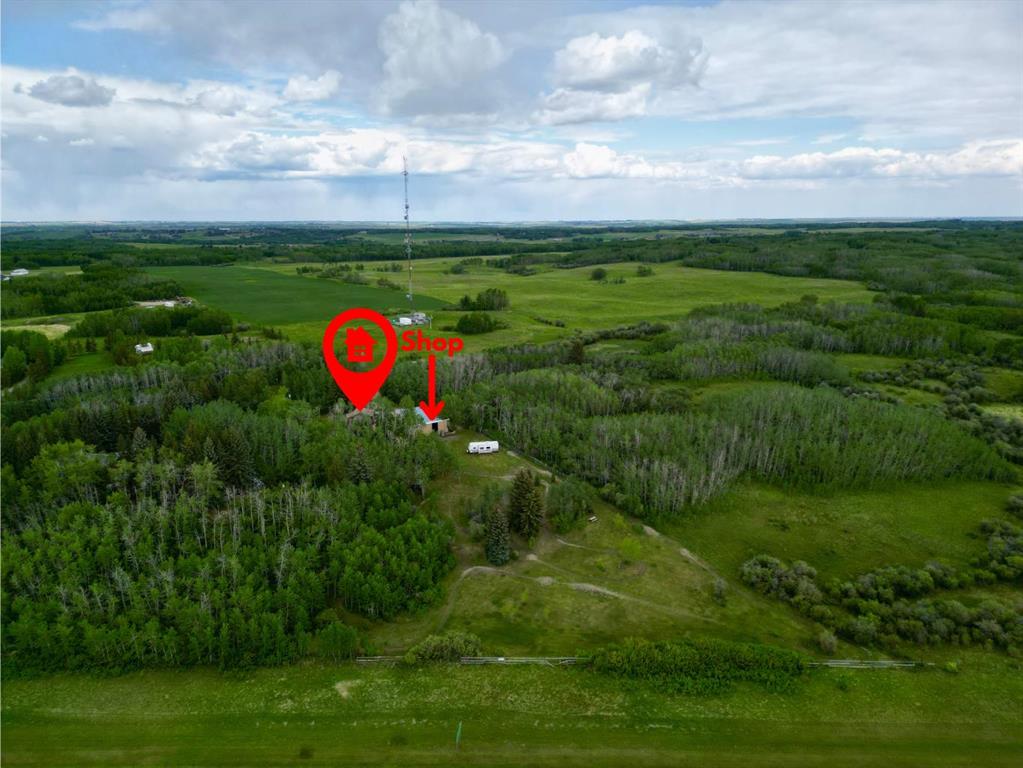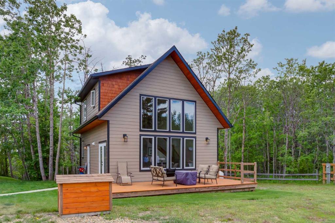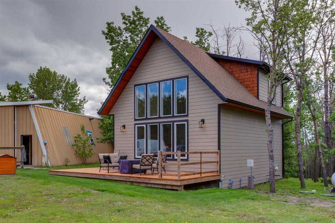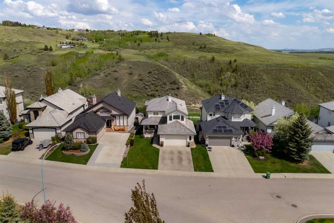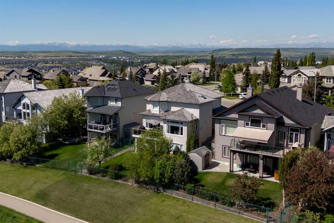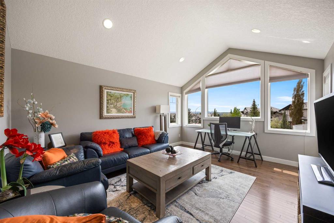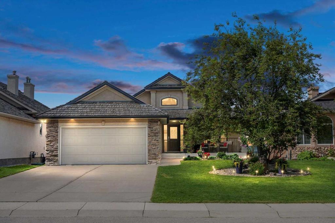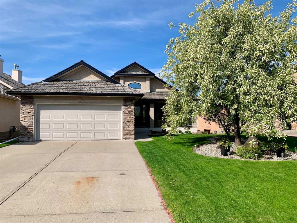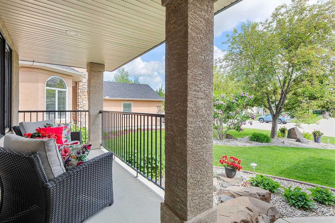65 Cattail Run
Rural Rocky View County T3Z 0C9
MLS® Number: A2227980
$ 1,325,000
4
BEDROOMS
3 + 1
BATHROOMS
3,248
SQUARE FEET
2017
YEAR BUILT
Upgrade your lifestyle and come home to a unique blend of country charm and executive elegance in the vibrant new community of Harmony! With over 3,200 sq. ft. of beautifully finished living space, this recently built home is tastefully designed and meticulously maintained—ready for you to make it yours. The heart of the open-concept main floor is a stunning kitchen featuring a massive quartz island, floor-to-ceiling cabinetry, and a charming farmhouse sink that combines style and practicality—perfect for keeping an eye on the backyard while you wash up. Soaring 9’ ceilings throughout create a sense of spaciousness and allow you to furnish each room to your taste. Thoughtful design carves out inviting spaces where family and friends can gather comfortably. Luxury vinyl plank flooring and custom window coverings add a touch of understated elegance to each room and are the details that make this house feel like a home. Upstairs, you’ll find two generous bedrooms connected by a Jack and Jill bathroom, with a convenient laundry room just steps away. Beyond the bonus room—complete with built-in desks—awaits an expansive primary suite, bathed in morning sunlight. Enjoy a spa-inspired ensuite with a double quartz vanity, a massive steam shower, and a custom walk-in closet. Venture up to the third level and take in breathtaking, unobstructed views of Harmony Lake, the community adventure park, green spaces, and the renowned Mickelson Golf Course! One of the few homes in Harmony offering four bedrooms upstairs, the fourth bedroom is located on this level, complete with its own full bath, a comfortable lounge area, and access to a private balcony—an incredible spot to watch the neighborhood come alive. Professional landscaping, central air conditioning, and a triple garage are the finishing touches on this executive home, making it a comfortable and low maintenance entry to the community. Harmony is a growing community filled with young families, and it just keeps getting better. Already serviced by a community clubhouse, pharmacy, liquor store, dentist, and a variety of outdoor focused actives, the convenience is getting a major upgrade with a brand-new Costco coming to the highly anticipated Bingham Crossing in Fall 2026. Don’t miss your opportunity to find balance and live in Harmony! Call your favorite realtor for a private viewing today.
| COMMUNITY | Harmony |
| PROPERTY TYPE | Detached |
| BUILDING TYPE | House |
| STYLE | 3 Storey |
| YEAR BUILT | 2017 |
| SQUARE FOOTAGE | 3,248 |
| BEDROOMS | 4 |
| BATHROOMS | 4.00 |
| BASEMENT | Full, Unfinished |
| AMENITIES | |
| APPLIANCES | Built-In Gas Range, Built-In Oven, Central Air Conditioner, Dishwasher, Dryer, Garage Control(s), Garburator, Microwave, Oven-Built-In, Range Hood, Refrigerator, See Remarks, Washer, Window Coverings |
| COOLING | Central Air |
| FIREPLACE | Family Room, Gas, See Remarks |
| FLOORING | Vinyl Plank |
| HEATING | Forced Air, Natural Gas |
| LAUNDRY | Laundry Room, See Remarks, Upper Level |
| LOT FEATURES | Back Lane, Back Yard, Front Yard, Landscaped, Lawn, Level, Other, Private, See Remarks, Standard Shaped Lot, Underground Sprinklers, Views |
| PARKING | Alley Access, On Street, Paved, See Remarks, Triple Garage Detached |
| RESTRICTIONS | Airspace Restriction, Restrictive Covenant |
| ROOF | Asphalt Shingle |
| TITLE | Fee Simple |
| BROKER | Real Broker |
| ROOMS | DIMENSIONS (m) | LEVEL |
|---|---|---|
| 2pc Bathroom | 5`10" x 5`0" | Main |
| Breakfast Nook | 6`10" x 9`8" | Main |
| Dining Room | 13`7" x 11`6" | Main |
| Foyer | 14`1" x 14`7" | Main |
| Kitchen | 21`9" x 13`11" | Main |
| Living Room | 14`7" x 16`6" | Main |
| 5pc Bathroom | 5`10" x 10`2" | Second |
| 5pc Ensuite bath | 13`9" x 10`7" | Second |
| Bedroom | 11`0" x 13`10" | Second |
| Bedroom | 11`5" x 14`7" | Second |
| Family Room | 17`8" x 11`2" | Second |
| Laundry | 5`8" x 11`0" | Second |
| Bedroom - Primary | 20`5" x 15`11" | Second |
| Walk-In Closet | 8`4" x 9`3" | Second |
| 4pc Ensuite bath | 4`11" x 8`0" | Third |
| Bedroom | 13`1" x 13`11" | Third |
| Family Room | 18`3" x 12`7" | Third |

