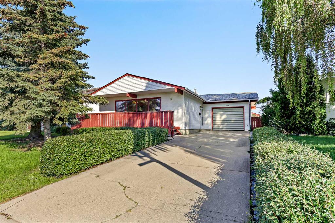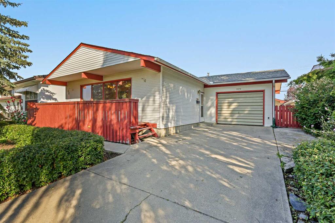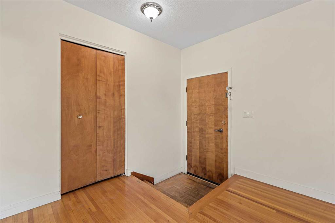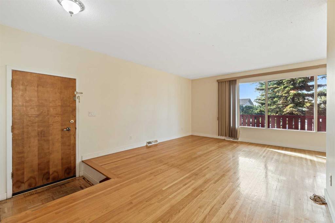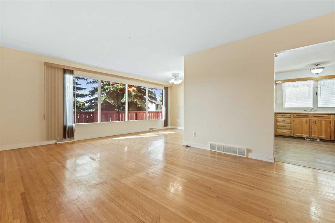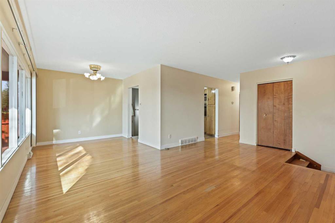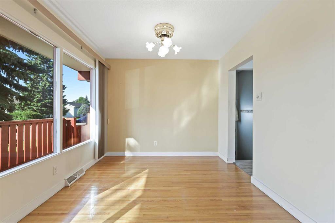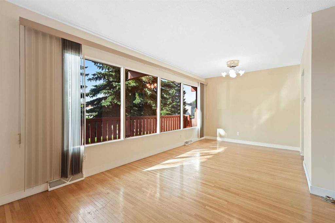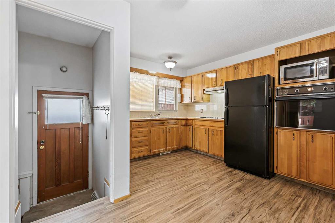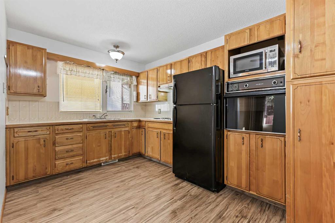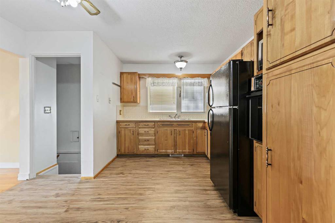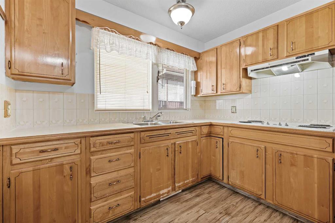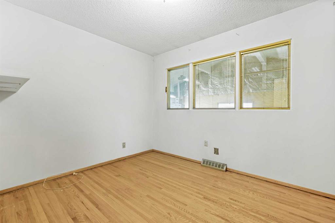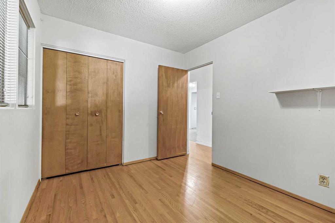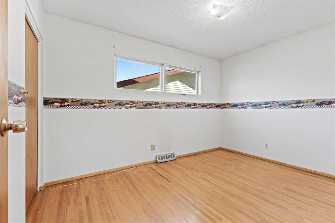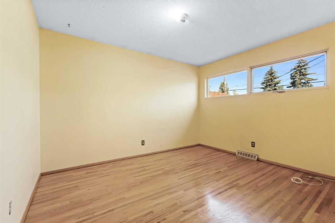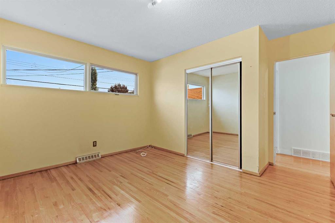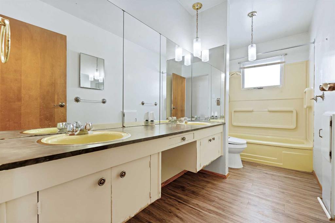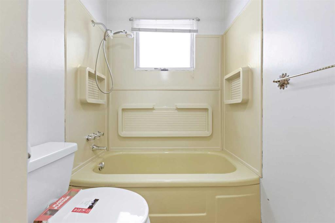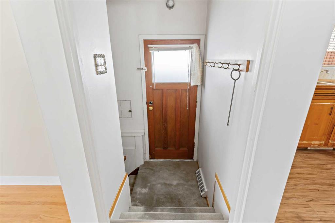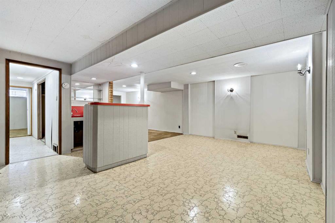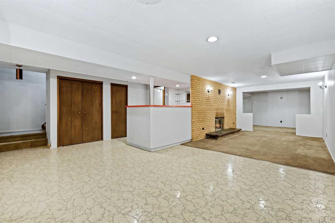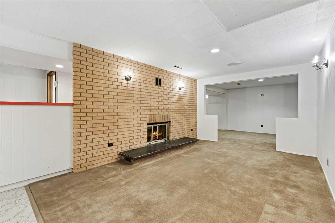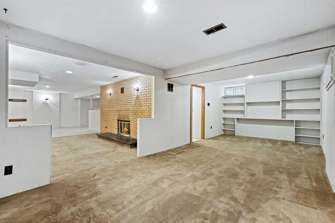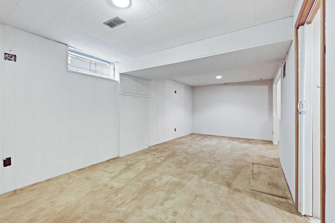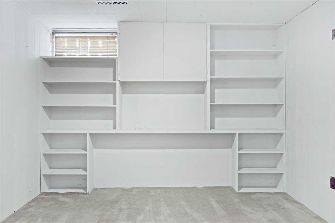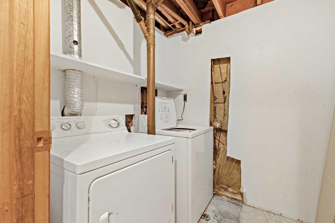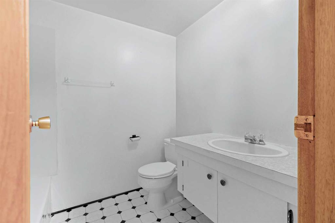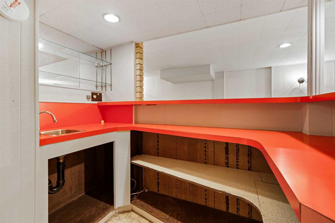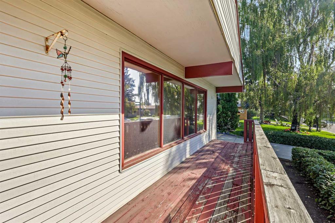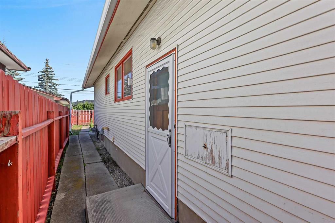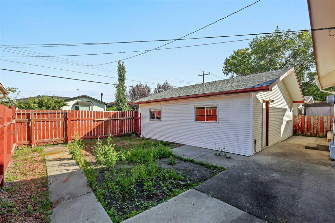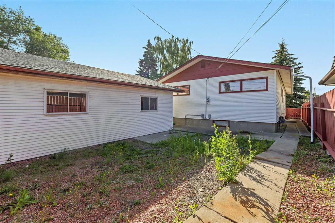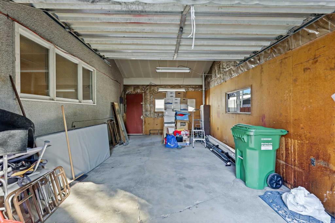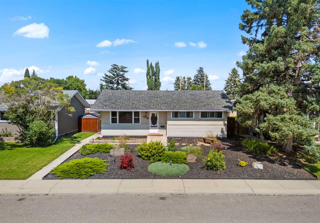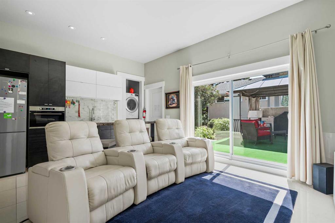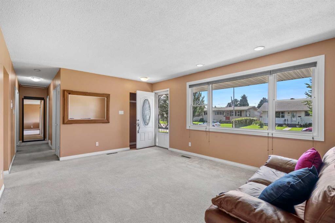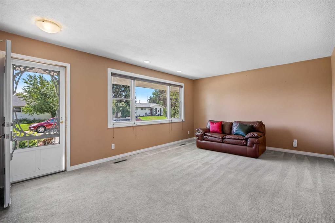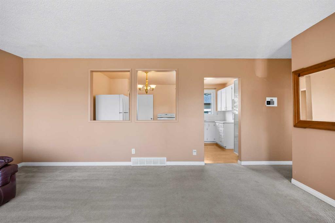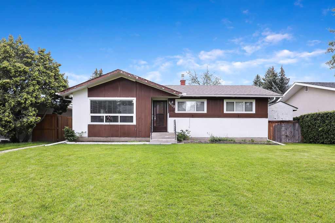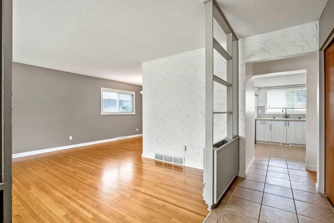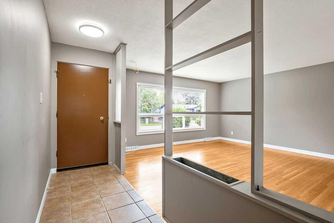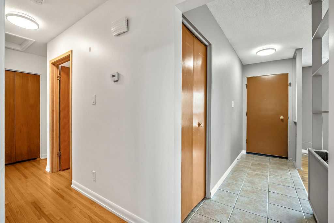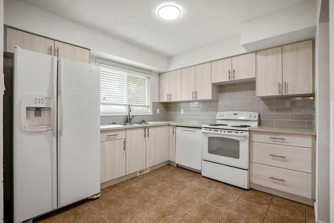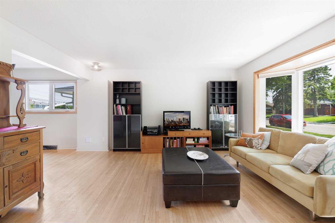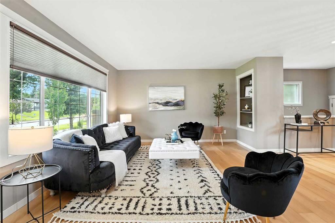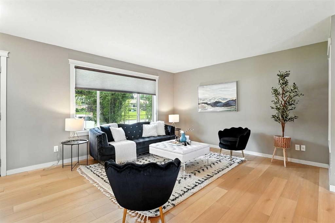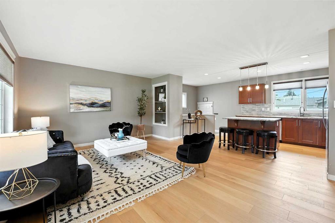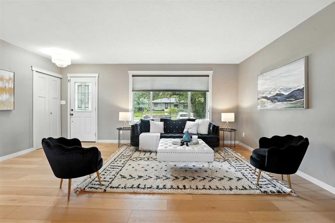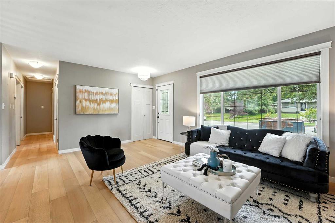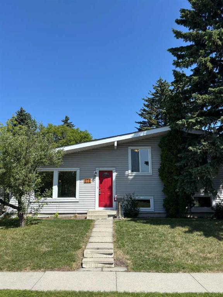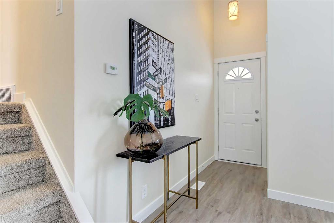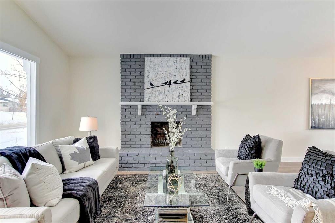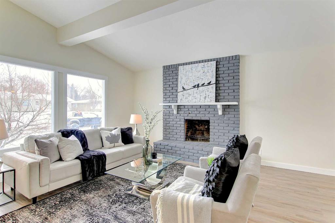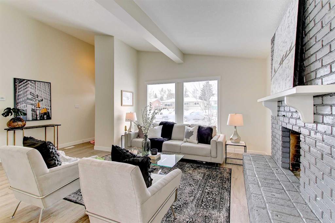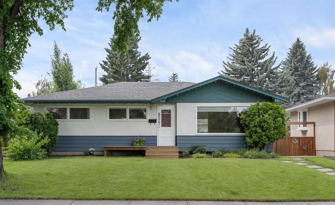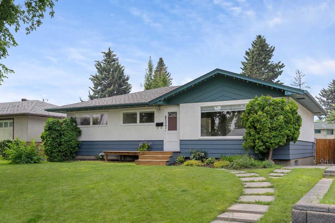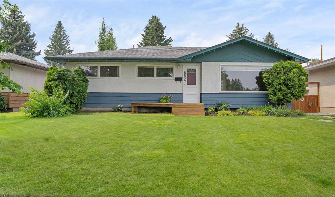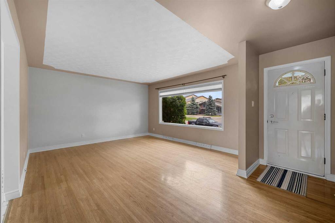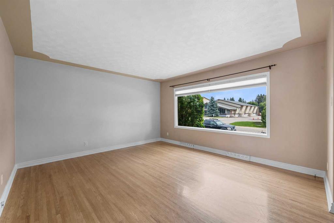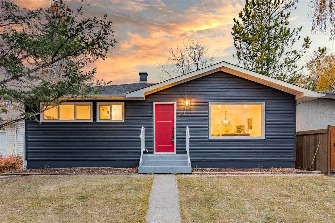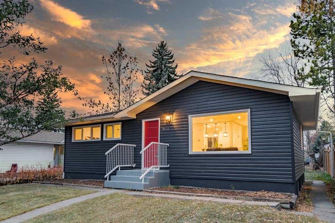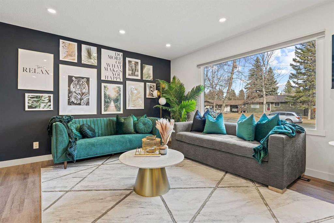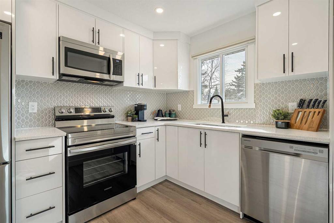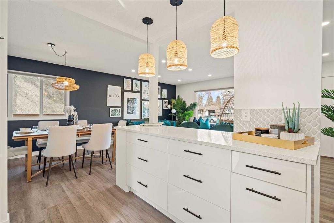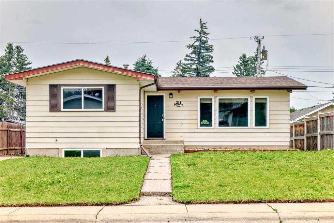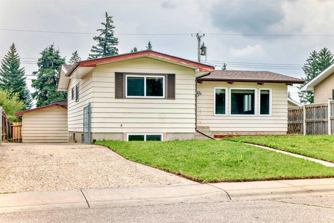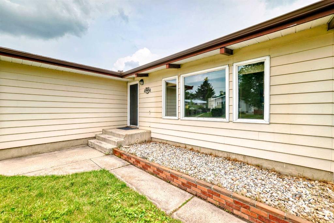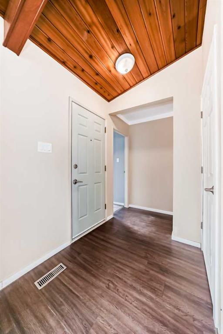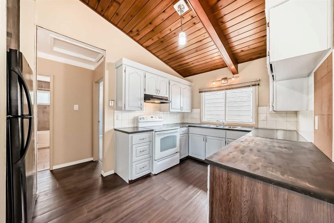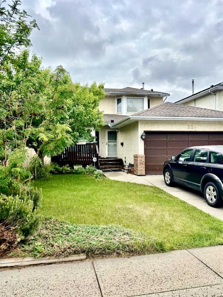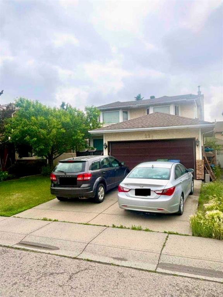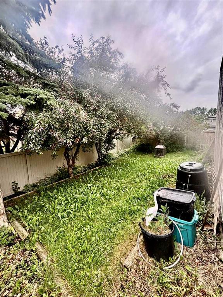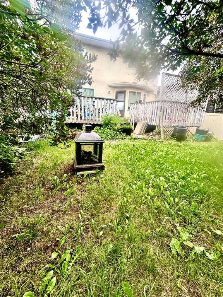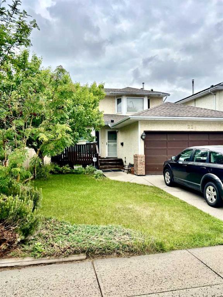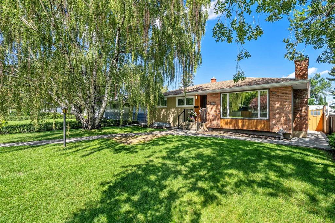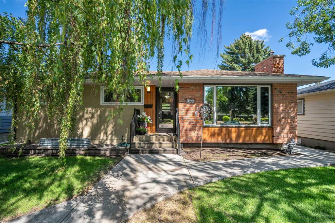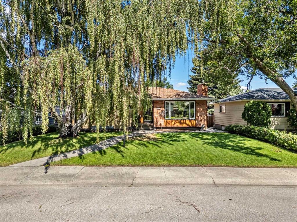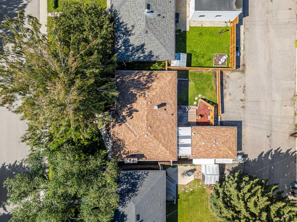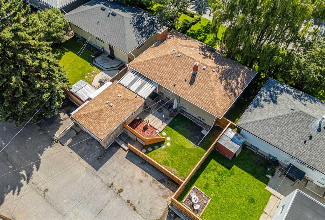820 Archwood Road SE
Calgary T2J 1C4
MLS® Number: A2245651
$ 549,000
3
BEDROOMS
2 + 0
BATHROOMS
1,068
SQUARE FEET
1963
YEAR BUILT
Welcome to 820 Archwood Road SE in the desirable community of Acadia. Framed by mature trees, this 3-bedroom bungalow sits on a 50 x 100 ft lot featuring an attached carport and an oversized double detached garage giving you plenty of space for vehicles, extra storage or a shop. As you enter the home, you’ll notice the sun beaming through the south facing windows and the hardwood floors throughout the main living area. The spacious kitchen has updated flooring, a classic wall oven and good cabinet space. This traditional 1960’s era bungalow has three good sized bedrooms and an expansive 5-piece bathroom. Moving to the basement, you will find a dedicated bar area beside a beautiful brick fireplace with plenty of space for an additional family room and/ or rec room. The basement is completed with a laundry room and 4-piece bathroom. This home features lots of outdoor space with a sunny south facing front porch, and an adequately sized backyard space even with your enormous double detached garage. This location gives you easy access to Southland Drive, Blackfoot Trail, Macleod Trail, and Deerfoot Trail but without the traffic noise. Calgary’s famous Italian Centre Market and Deli less than a 5 minute drive away. RT Alderman School (K-9), and Lord Beaverbrook (10-12) both less than 5 minutes away. This property is perfectly situated and ready for the next owner to make it their own. Call you favourite Realtor today to book a showing!
| COMMUNITY | Acadia |
| PROPERTY TYPE | Detached |
| BUILDING TYPE | House |
| STYLE | Bungalow |
| YEAR BUILT | 1963 |
| SQUARE FOOTAGE | 1,068 |
| BEDROOMS | 3 |
| BATHROOMS | 2.00 |
| BASEMENT | Finished, Full, Partially Finished |
| AMENITIES | |
| APPLIANCES | Built-In Oven, Microwave, Range Hood, Refrigerator, See Remarks, Stove(s) |
| COOLING | None |
| FIREPLACE | Basement, Brick Facing, Wood Burning |
| FLOORING | Carpet, Hardwood, Laminate, Linoleum |
| HEATING | Forced Air, Natural Gas |
| LAUNDRY | In Basement |
| LOT FEATURES | Back Yard, Private, Rectangular Lot, Treed |
| PARKING | Attached Carport, Double Garage Detached |
| RESTRICTIONS | None Known |
| ROOF | Asphalt Shingle |
| TITLE | Fee Simple |
| BROKER | CIR Realty |
| ROOMS | DIMENSIONS (m) | LEVEL |
|---|---|---|
| Family Room | 28`5" x 10`5" | Basement |
| Game Room | 24`0" x 10`4" | Basement |
| 4pc Bathroom | 7`6" x 5`8" | Basement |
| Kitchen | 12`7" x 8`11" | Main |
| Living Room | 18`3" x 12`3" | Main |
| Dining Room | 9`4" x 9`0" | Main |
| Bedroom - Primary | 12`2" x 10`2" | Main |
| Bedroom | 12`3" x 8`7" | Main |
| Bedroom | 10`4" x 8`9" | Main |
| 5pc Bathroom | 12`7" x 4`11" | Main |

