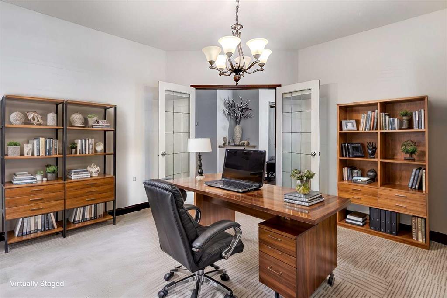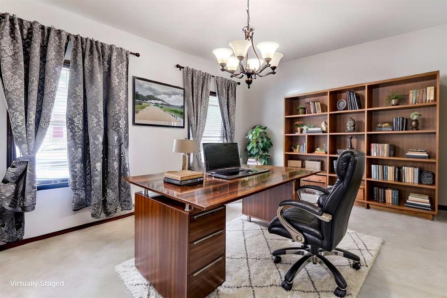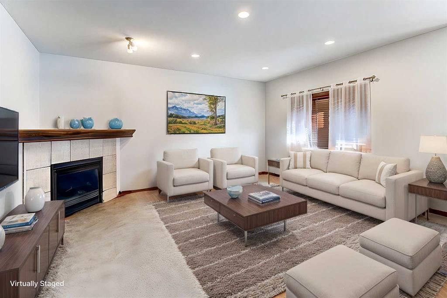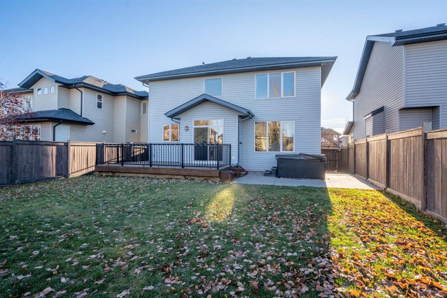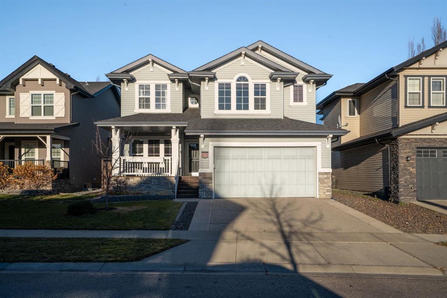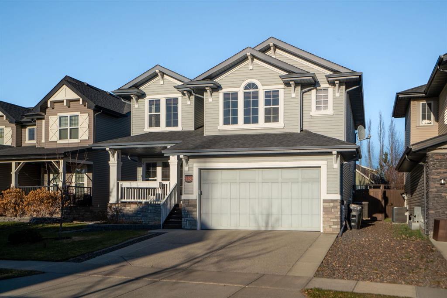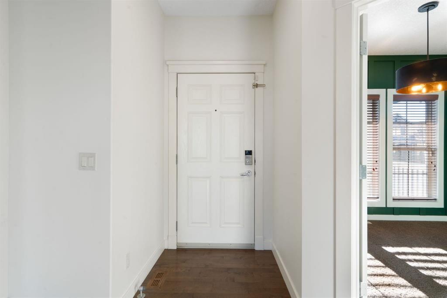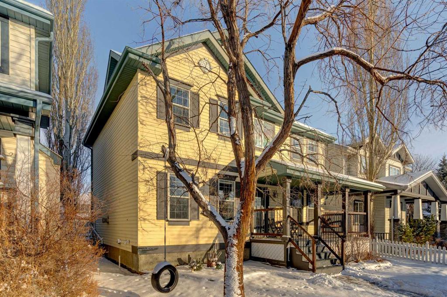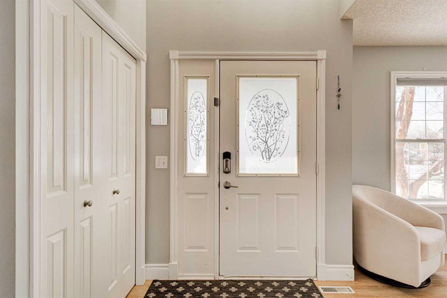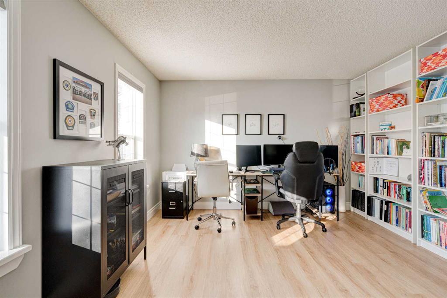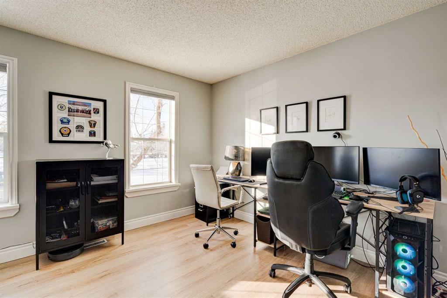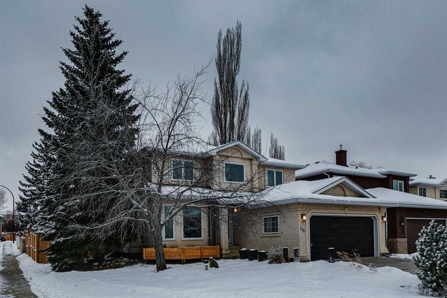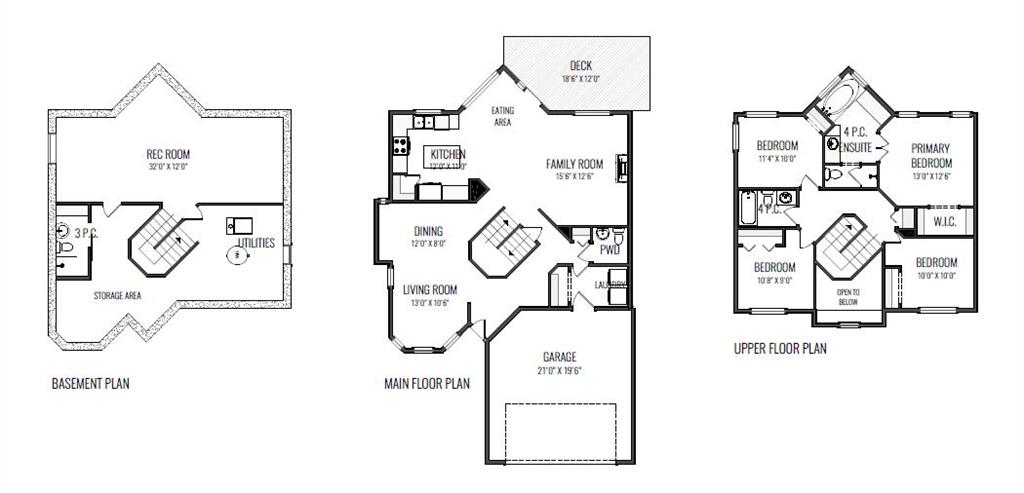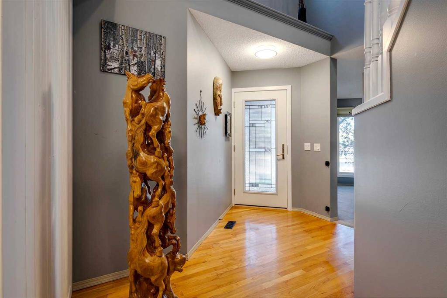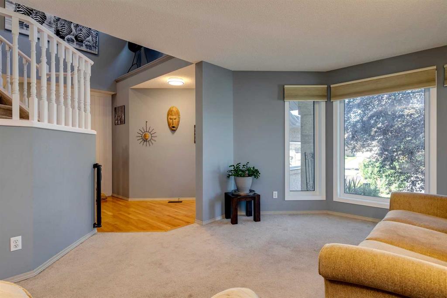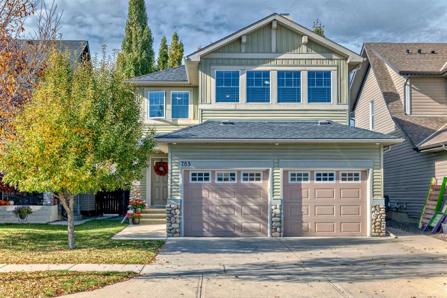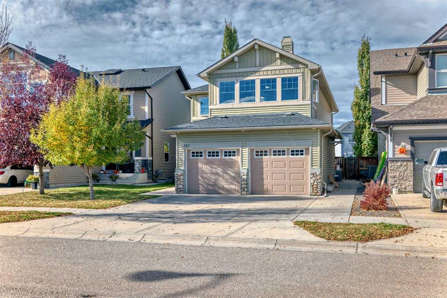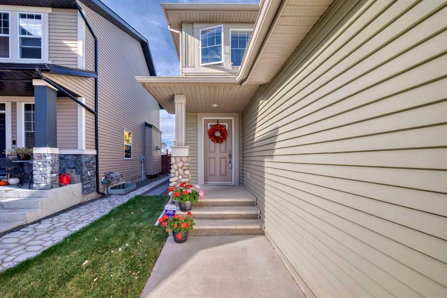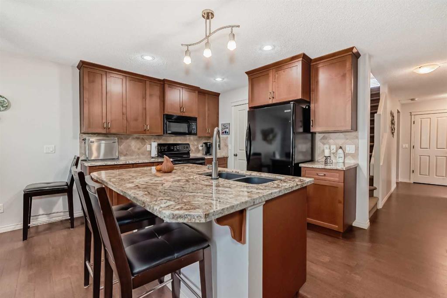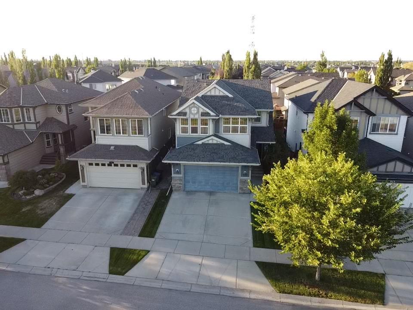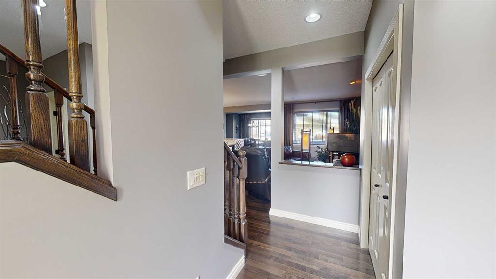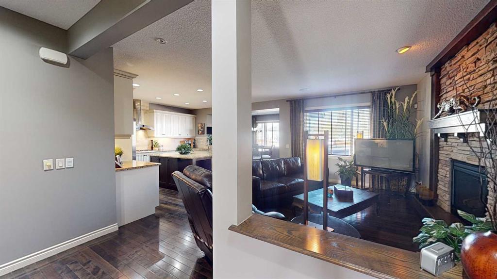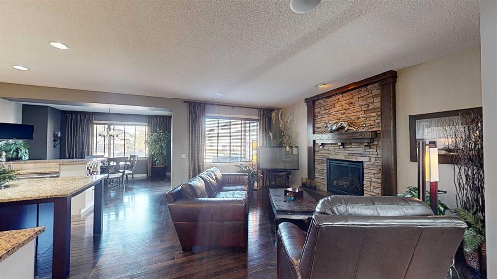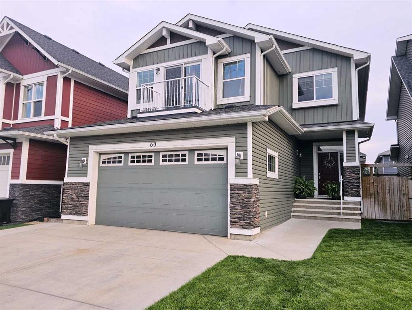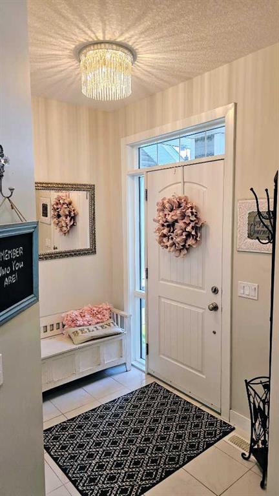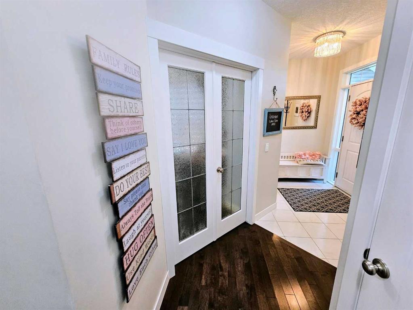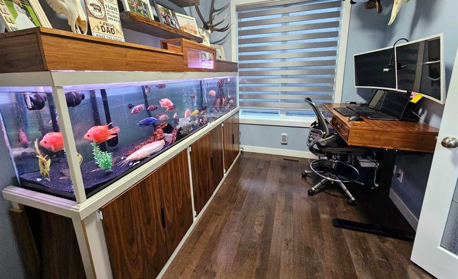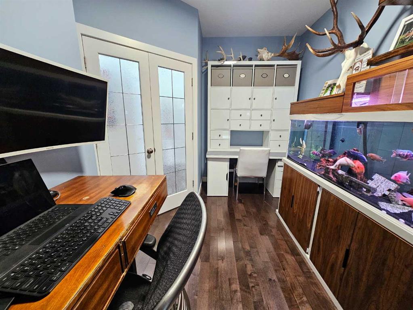117 Mckenzie Lake Cove SE
Calgary T2Z 1L1
MLS® Number: A2196545
$ 873,000
4
BEDROOMS
2 + 1
BATHROOMS
1,902
SQUARE FEET
1990
YEAR BUILT
Welcome to this FOUR BEDROOM home in a quiet cul-de-sac that is just steps from the McKenzie Lake beach club entrance and within walking distance to schools! This home blends location and lifestyle by also offering a HUGE south facing private corner lot that has endless possibilities. Upon entering, the foyer offers lots of space with tiled flooring to greet your guests (note that this home has NO wall to wall carpeting!!). Looking to one side is a spacious living room and dining room with a bay window to bring in lots of natural light. To the other side is a massive family room with skylights and woodburning fireplace. The kitchen has been upgraded with quartz countertops, stainless steel appliances and sit-up island. The second floor hosts a good sized primary bedroom and a beautiful ensuite with soaker tub, double sinks and separate shower! Three more bedrooms round out this floor as well as a 4 piece bathroom. The basement has been partly finished with some room designations (play area, workshop, craft room) but still remains ready to be fully developed. There is a new furnace, heat pump, A/C (2024). The large backyard has nice landscaping and a roomy deck to enjoy. McKenzie Lake is a sought after family friendly community with easy access to schools, shopping, transit, golf courses and walking paths!
| COMMUNITY | McKenzie Lake |
| PROPERTY TYPE | Detached |
| BUILDING TYPE | House |
| STYLE | 2 Storey |
| YEAR BUILT | 1990 |
| SQUARE FOOTAGE | 1,902 |
| BEDROOMS | 4 |
| BATHROOMS | 3.00 |
| BASEMENT | Full, Partially Finished |
| AMENITIES | |
| APPLIANCES | Central Air Conditioner, Dishwasher, Dryer, Electric Range, Garage Control(s), Range Hood, Refrigerator, Washer |
| COOLING | Central Air |
| FIREPLACE | Wood Burning |
| FLOORING | Hardwood, Tile |
| HEATING | Central, Forced Air |
| LAUNDRY | Main Level |
| LOT FEATURES | Back Yard, Close to Clubhouse, Corner Lot, Cul-De-Sac, Landscaped, Private |
| PARKING | Double Garage Attached |
| RESTRICTIONS | None Known |
| ROOF | Asphalt Shingle |
| TITLE | Fee Simple |
| BROKER | RE/MAX First |
| ROOMS | DIMENSIONS (m) | LEVEL |
|---|---|---|
| Foyer | 3`4" x 6`5" | Main |
| Living Room | 10`5" x 12`2" | Main |
| Dining Room | 9`0" x 12`2" | Main |
| Kitchen | 9`8" x 9`11" | Main |
| Breakfast Nook | 9`3" x 9`5" | Main |
| Family Room | 14`11" x 19`0" | Main |
| 2pc Bathroom | 0`0" x 0`0" | Main |
| Bedroom - Primary | 12`2" x 16`8" | Second |
| Bedroom | 10`0" x 10`4" | Second |
| Bedroom | 8`5" x 10`0" | Second |
| Bedroom | 9`1" x 10`8" | Second |
| 5pc Ensuite bath | 0`0" x 0`0" | Second |
| 4pc Bathroom | 0`0" x 0`0" | Second |








































