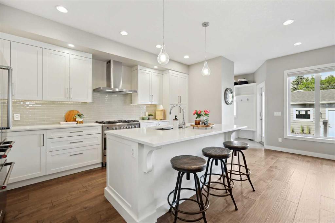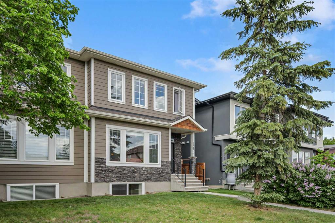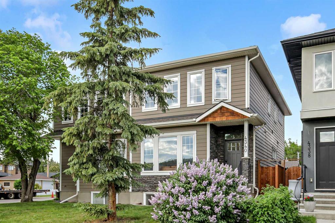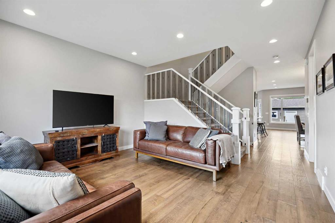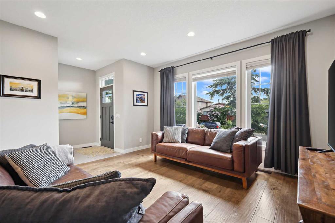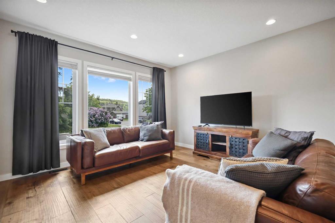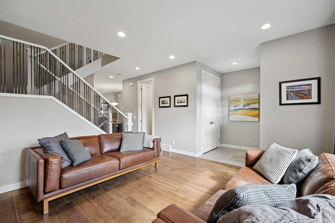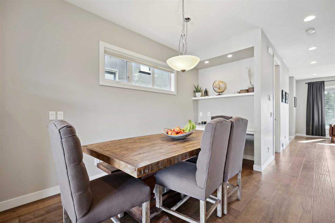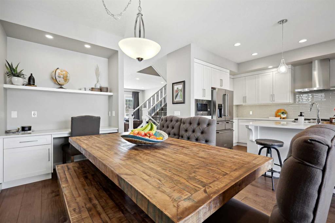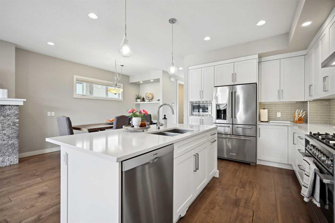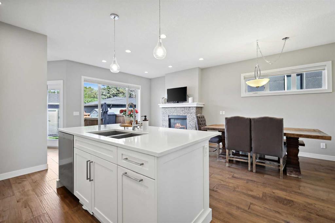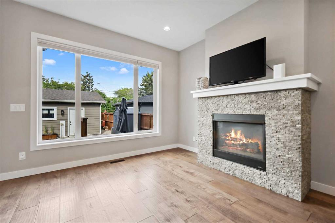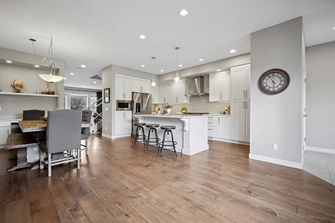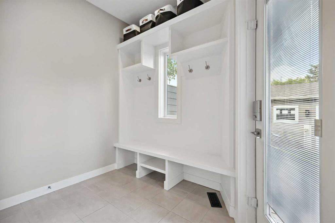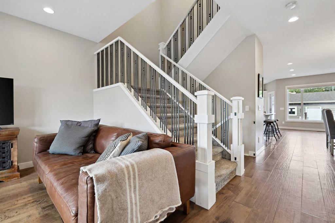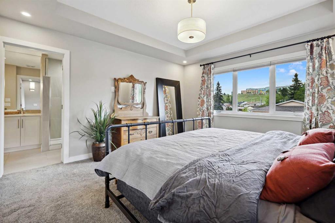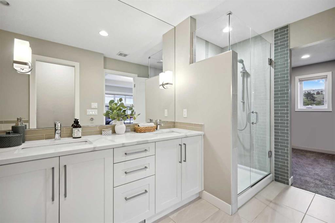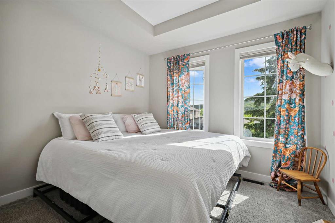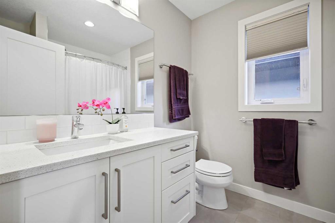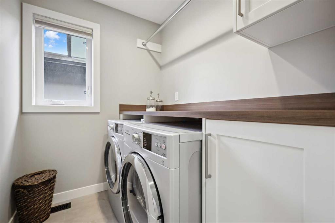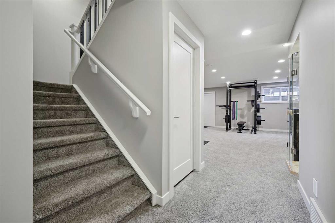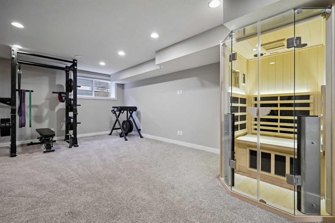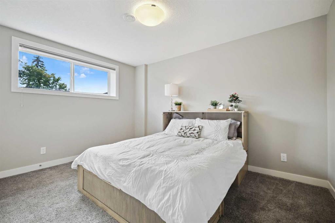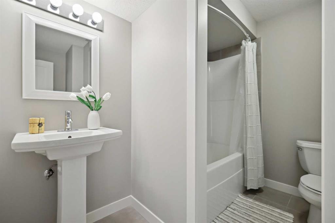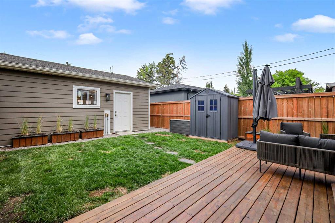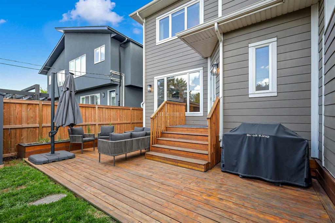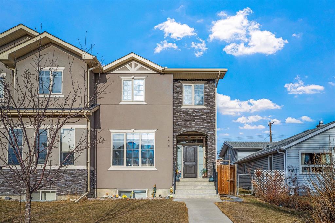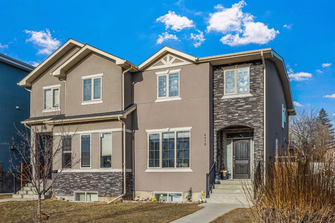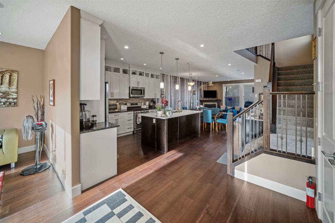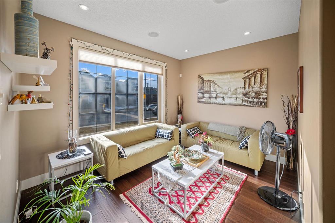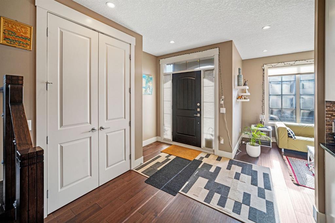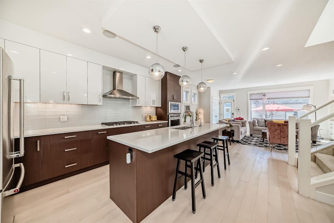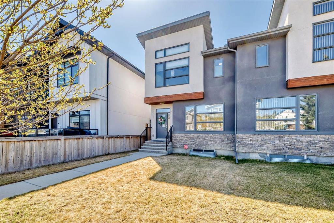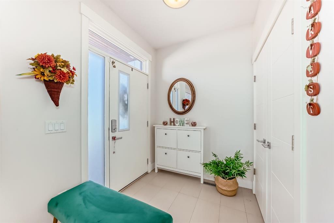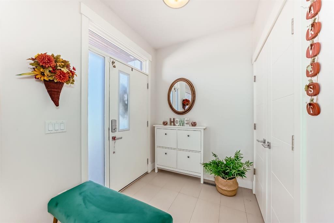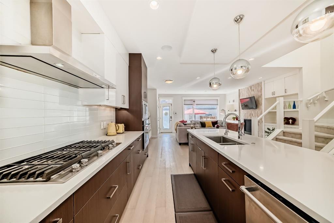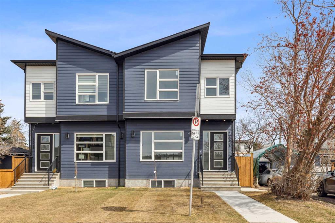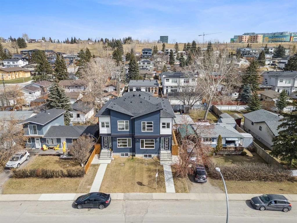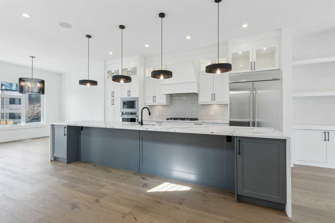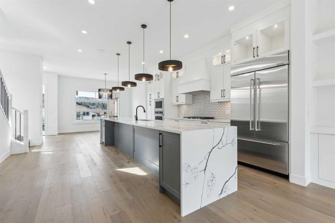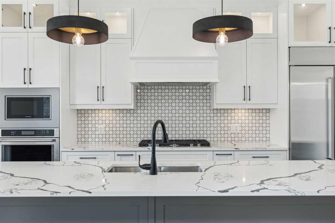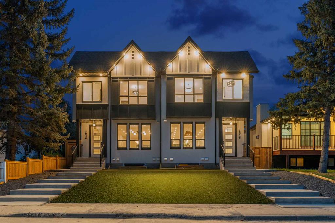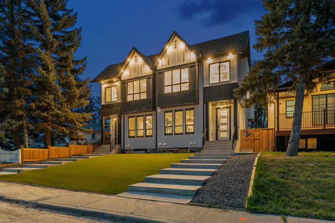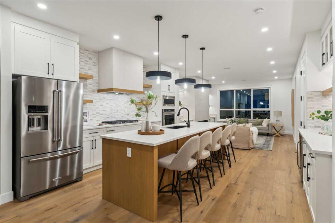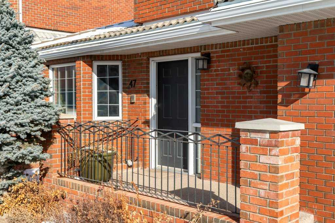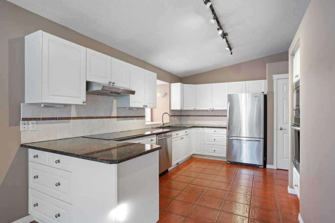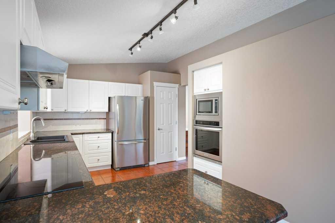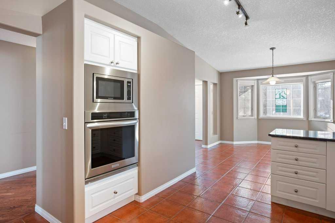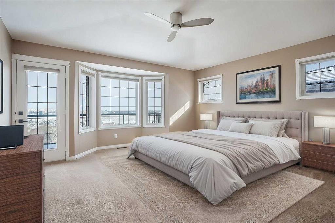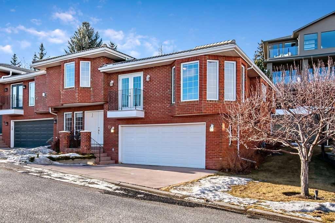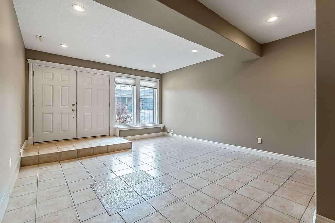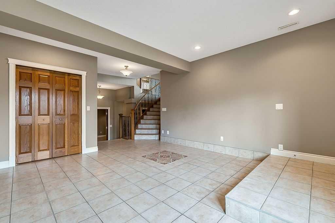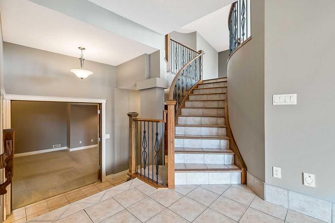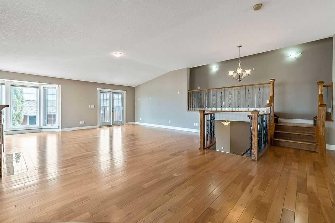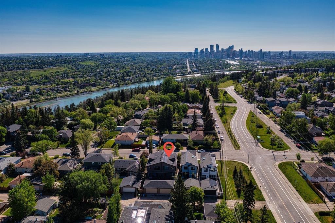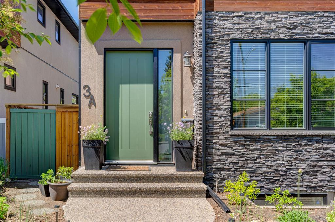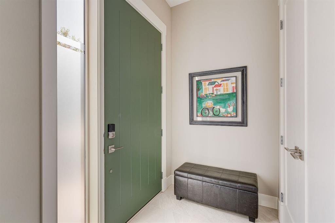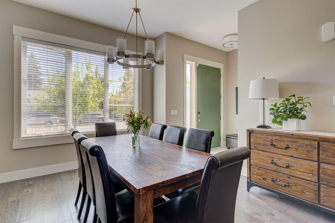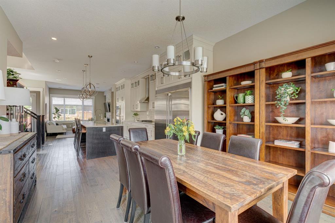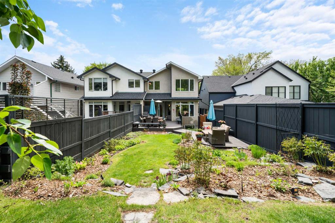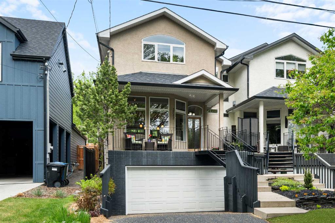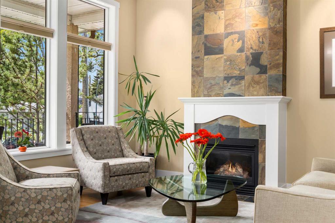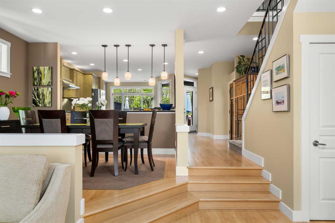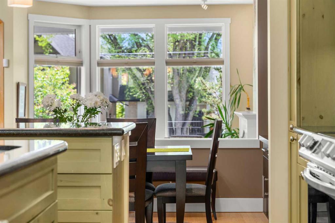4340 19 Avenue NW
Calgary T3B 0R7
MLS® Number: A2226606
$ 849,900
4
BEDROOMS
3 + 1
BATHROOMS
1,867
SQUARE FEET
2014
YEAR BUILT
***OPEN HOUSE JUNE 8TH 1-3 pm*** Welcome to 4340 19 Ave NW in the centrally located community of Montgomery. This beautifully designed 4-bedroom, 3.5-bathroom home features upgrades throughout including Central Air Conditioning, 9-foot ceilings, quartz countertops, high end appliances and engineered hardwood floors. Upon entering the home you’re greeted by a cozy living area flanked by the central staircase and stunning maple engineered hardwood that lead you into a beautifully designed kitchen. With high end appliances, quartz countertops, large white cabinets and soft close drawers this kitchen is a dream. Open to the dining area which is flanked by a built-in desk area for those work from home days or homework nights. A good-sized mudroom at the back entryway provides plenty of room to store all your items. Moving upstairs, your new primary bedroom features a gorgeous 5pc ensuite leading to an expansive walk-in closet. The laundry room located upstairs for convenience is accompanied by two more bedrooms and a 4 pc bathroom which complete this well laid out second floor. The expansive basement layout opens to a large rec room with plenty of space for all your needs. Currently set up as a home gym, the possibilities are endless with space for a big couch and entertaining area, and a play area for the kids. The 4th bedroom and another 4pc bathroom provides a retreat for guests or an older child. The private east facing backyard features a large deck and well landscaped green space leading to your double detached garage. Only steps from the Bow River, with easy access to the Trans Canada, Stoney Trail, The Bowness neighbourhood amenities and the trendy University District, this location is fantastic. Don't miss out on this incredible opportunity! Note: Hot water tank replaced in 2022. AC unit is serviced annually.
| COMMUNITY | Montgomery |
| PROPERTY TYPE | Semi Detached (Half Duplex) |
| BUILDING TYPE | Duplex |
| STYLE | 2 Storey, Side by Side |
| YEAR BUILT | 2014 |
| SQUARE FOOTAGE | 1,867 |
| BEDROOMS | 4 |
| BATHROOMS | 4.00 |
| BASEMENT | Finished, Full |
| AMENITIES | |
| APPLIANCES | Central Air Conditioner, Dishwasher, Gas Stove, Humidifier, Microwave, Range Hood, Refrigerator, Washer/Dryer, Water Conditioner, Window Coverings |
| COOLING | Central Air |
| FIREPLACE | Family Room, Gas, Mantle, Stone |
| FLOORING | Carpet, Ceramic Tile, Hardwood |
| HEATING | Forced Air, Natural Gas |
| LAUNDRY | Laundry Room |
| LOT FEATURES | Back Yard, City Lot, Few Trees, Landscaped, Lawn, Paved, Private |
| PARKING | Double Garage Detached, Garage Faces Rear |
| RESTRICTIONS | None Known |
| ROOF | Asphalt Shingle |
| TITLE | Fee Simple |
| BROKER | CIR Realty |
| ROOMS | DIMENSIONS (m) | LEVEL |
|---|---|---|
| Dining Room | 10`6" x 8`0" | Basement |
| Game Room | 20`6" x 19`0" | Lower |
| Bedroom | 12`9" x 9`9" | Lower |
| 4pc Bathroom | 9`4" x 6`6" | Lower |
| Kitchen | 16`2" x 9`10" | Main |
| Living Room | 14`0" x 13`4" | Main |
| Family Room | 10`3" x 9`0" | Main |
| Mud Room | 6`9" x 6`5" | Main |
| 2pc Bathroom | 6`0" x 5`7" | Main |
| Bedroom - Primary | 13`9" x 13`2" | Upper |
| 5pc Ensuite bath | 13`6" x 5`10" | Upper |
| Walk-In Closet | 9`1" x 6`6" | Upper |
| Bedroom | 11`6" x 9`10" | Upper |
| Bedroom | 11`1" x 9`9" | Upper |
| Laundry | 6`8" x 5`5" | Upper |
| 4pc Bathroom | 8`1" x 6`8" | Upper |

