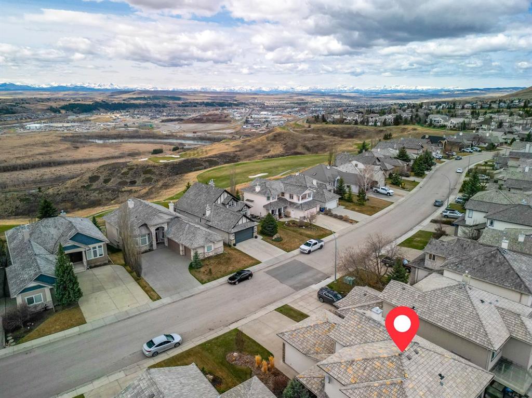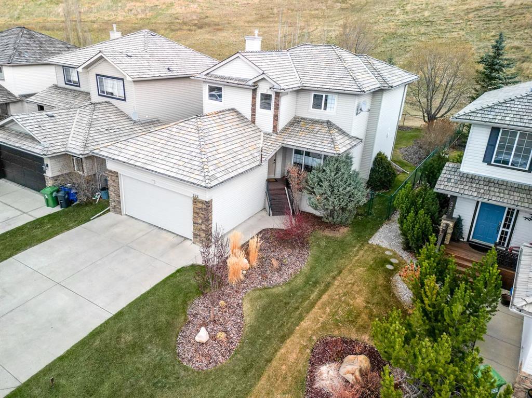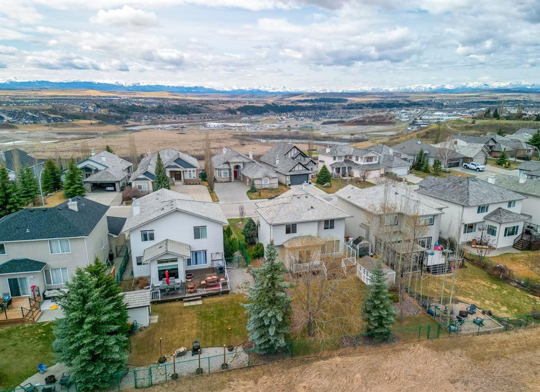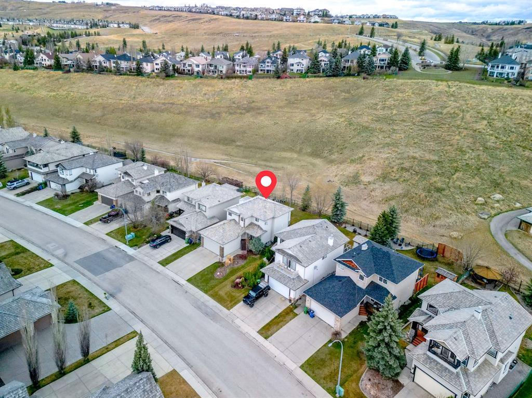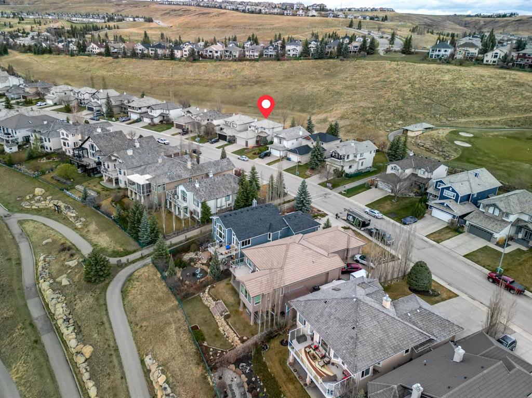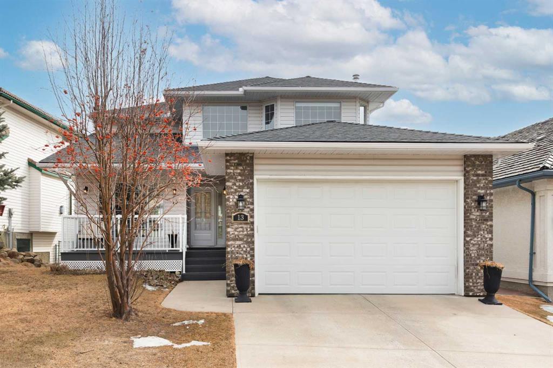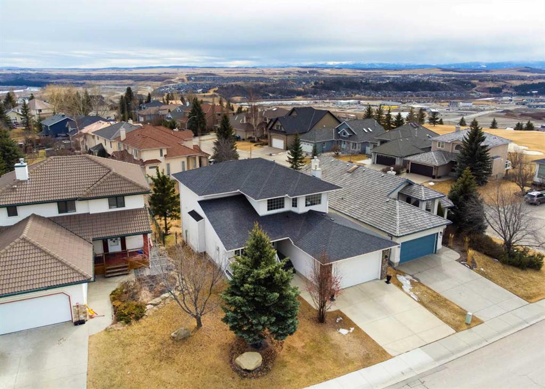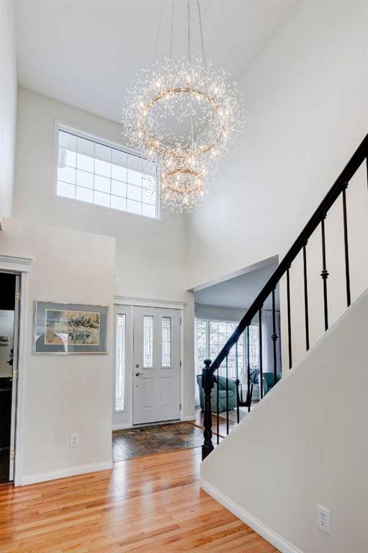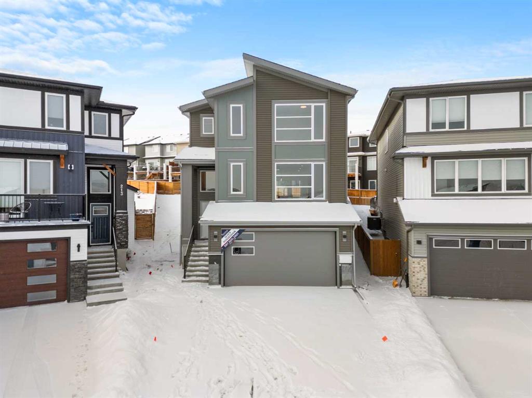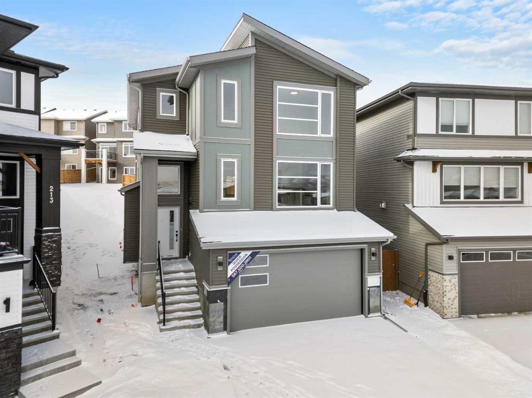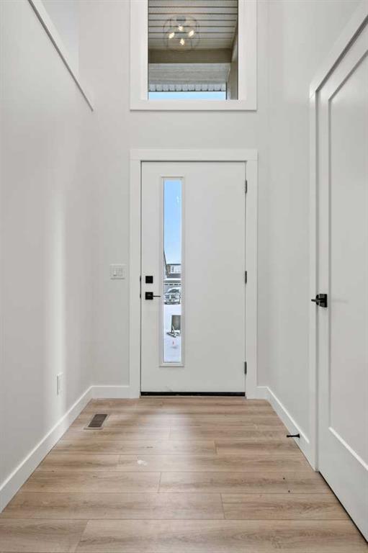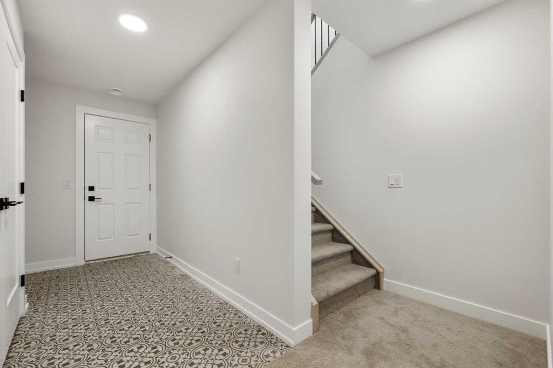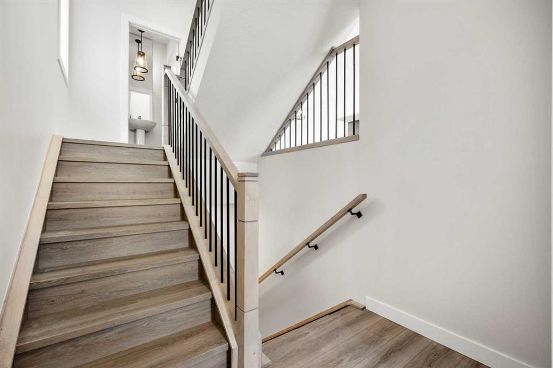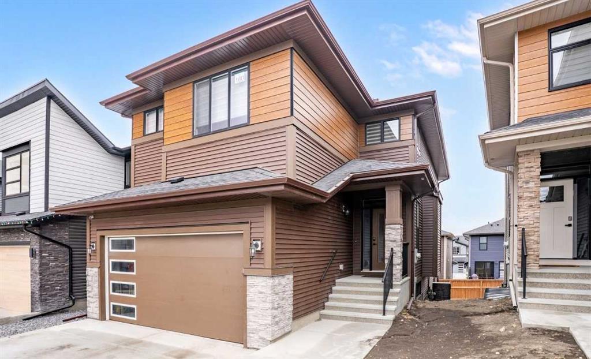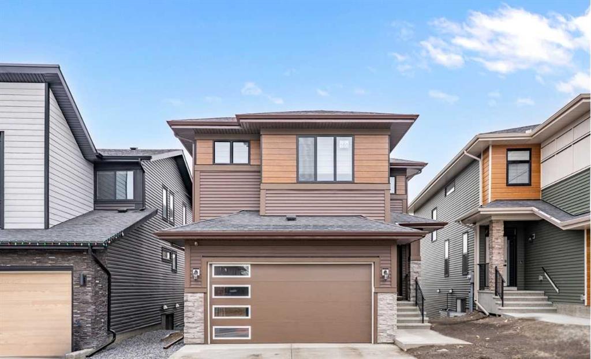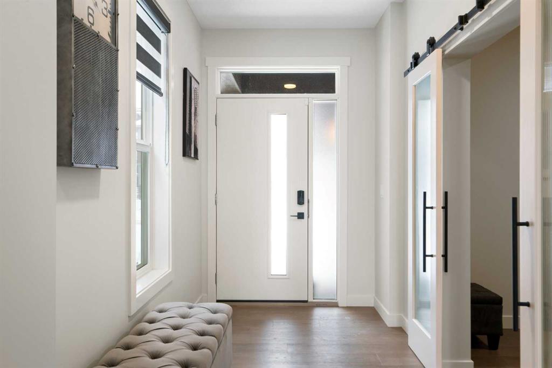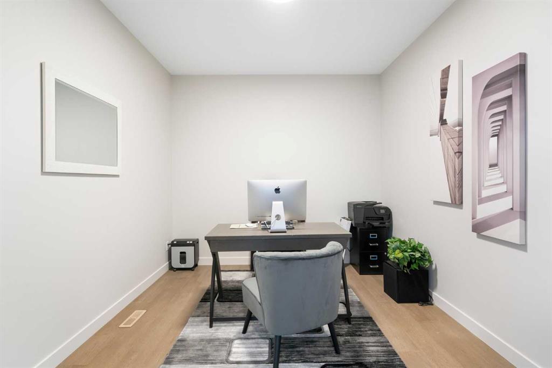42 Gleneagles Terrace
Cochrane T4C 1W4
MLS® Number: A2209175
$ 888,000
5
BEDROOMS
3 + 1
BATHROOMS
2002
YEAR BUILT
** OPEN HOUSE SATURDAY APRIL 12, and SUNDAY APRIL 13, 12:00-4:00P.M.** Welcome to this stunning 5-bedroom + main floor den home, nestled in the prestigious community of Gleneagles, Cochrane. Backing onto greenspace and walking paths with no rear neighbors, this home offers the perfect balance of privacy, functionality, and breathtaking mountain views. Inside, you'll find a bright and inviting open-concept layout with lots of natural light, new flooring throughout, and a beautifully renovated kitchen featuring upgraded stainless steel appliances and a spacious island. The kitchen flows seamlessly into the living room with a cozy fireplace, and there's also a large separate dining area—perfect for hosting gatherings. The main floor den makes a great home office or flex space, while the updated laundry room off the back hall includes a sink and offers excellent storage and flow. Upstairs, there are 4 bedrooms, including a generously sized primary suite with dual closets and a private ensuite. The fully finished walkout basement offers a large, open rec room and a separate office or workout space, complete with in-floor heating for year-round comfort. Step outside to enjoy the upper deck, lower patio, and fully fenced yard overlooking rolling hills. Recent mechanical updates include a new high-efficiency furnace (2024) and a new tankless hot water system (2024) for added peace of mind and energy efficiency. Plus, enjoy the convenience of a double oversized heated garage and easy access to the 1A Highway. Just minutes from parks, the golf course, and all of Cochrane’s amenities!
| COMMUNITY | GlenEagles |
| PROPERTY TYPE | Detached |
| BUILDING TYPE | House |
| STYLE | 2 Storey |
| YEAR BUILT | 2002 |
| SQUARE FOOTAGE | 2,260 |
| BEDROOMS | 5 |
| BATHROOMS | 4.00 |
| BASEMENT | Finished, Full, Walk-Out To Grade |
| AMENITIES | |
| APPLIANCES | Dishwasher, Electric Range, Microwave Hood Fan, Refrigerator, Washer/Dryer, Window Coverings |
| COOLING | None |
| FIREPLACE | Family Room, Gas |
| FLOORING | Carpet, Linoleum, Tile, Vinyl Plank |
| HEATING | Forced Air, Natural Gas |
| LAUNDRY | Laundry Room, Sink |
| LOT FEATURES | Back Yard, Backs on to Park/Green Space, Front Yard, Landscaped, Lawn, No Neighbours Behind, Rectangular Lot, Street Lighting |
| PARKING | Double Garage Attached, Driveway, Front Drive, Garage Door Opener, Heated Garage, Oversized |
| RESTRICTIONS | Easement Registered On Title, Restrictive Covenant, Utility Right Of Way |
| ROOF | Pine Shake |
| TITLE | Fee Simple |
| BROKER | Real Broker |
| ROOMS | DIMENSIONS (m) | LEVEL |
|---|---|---|
| 4pc Bathroom | 9`1" x 4`11" | Basement |
| Bedroom | 16`6" x 10`7" | Basement |
| 2pc Bathroom | 5`9" x 4`11" | Main |
| Den | 10`6" x 11`0" | Main |
| 4pc Bathroom | 10`4" x 5`1" | Second |
| 5pc Ensuite bath | 8`3" x 8`9" | Second |
| Bedroom | 10`5" x 11`2" | Second |
| Bedroom | 10`4" x 13`4" | Second |
| Bedroom | 14`4" x 13`1" | Second |
| Bedroom - Primary | 21`4" x 17`0" | Second |











































