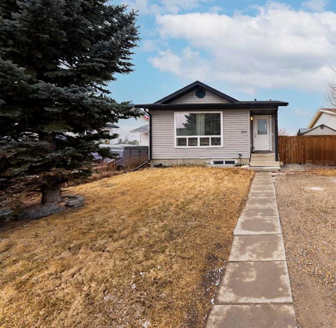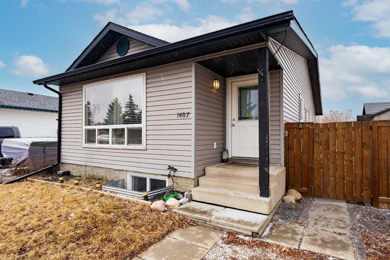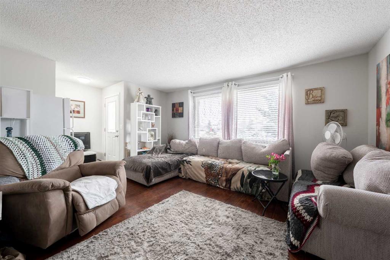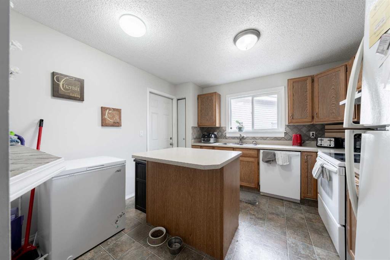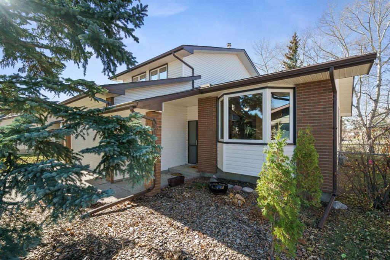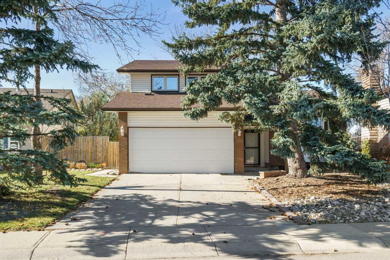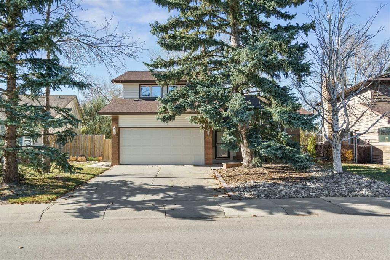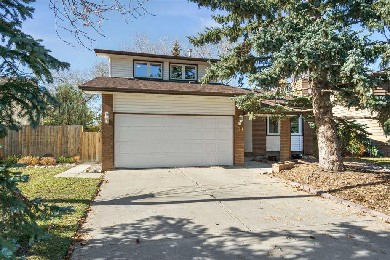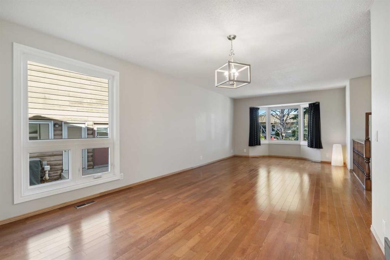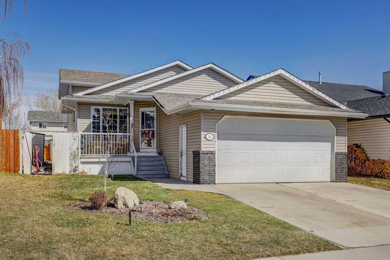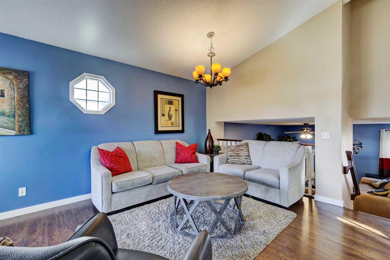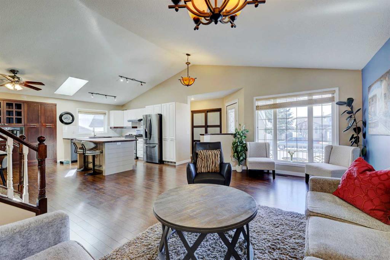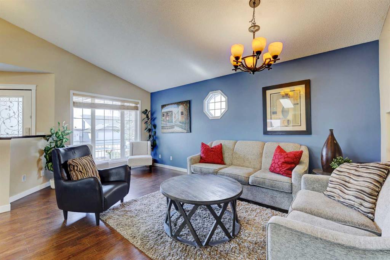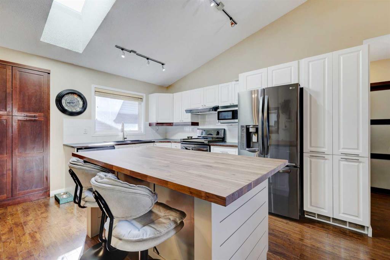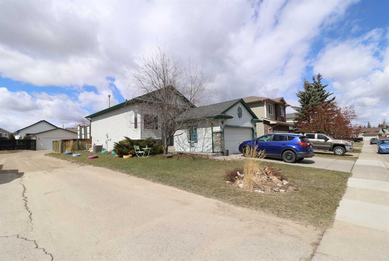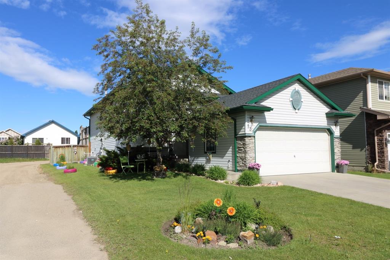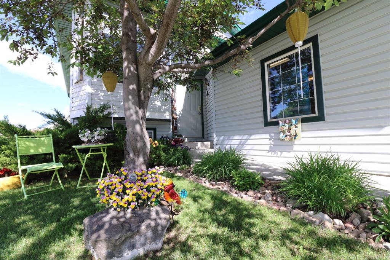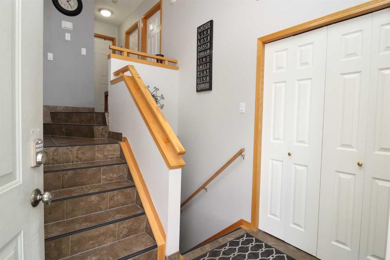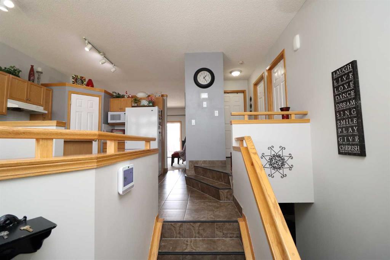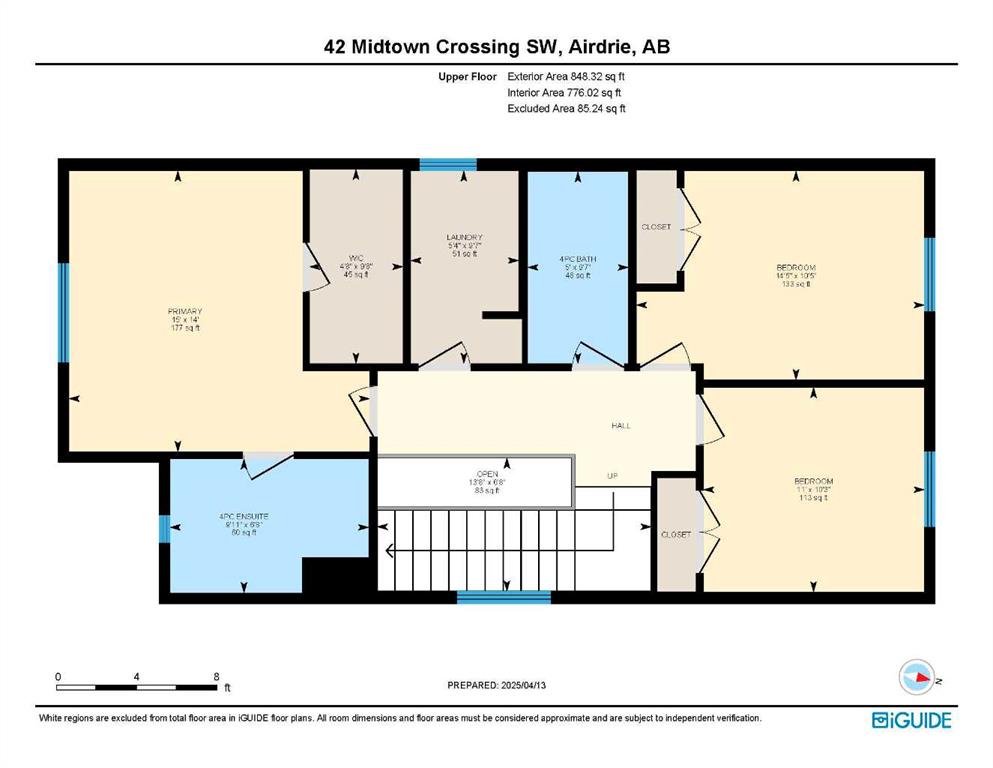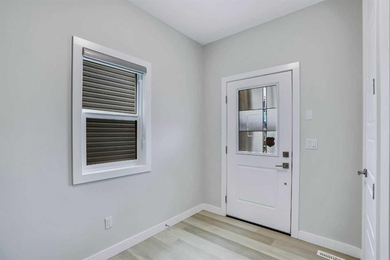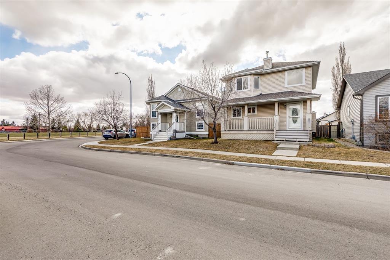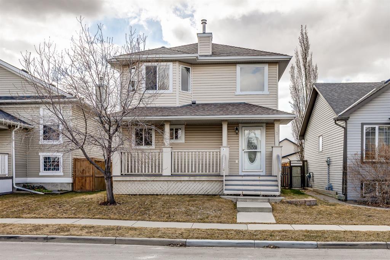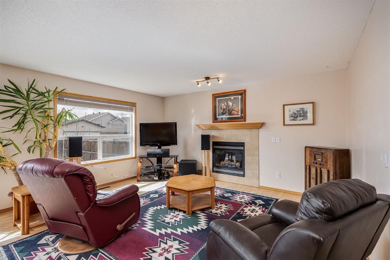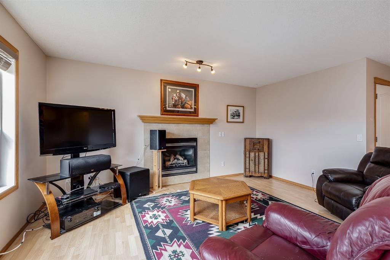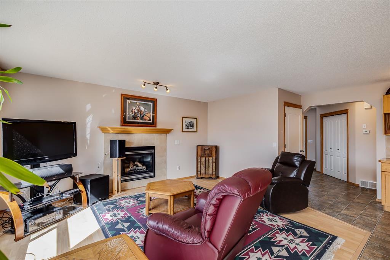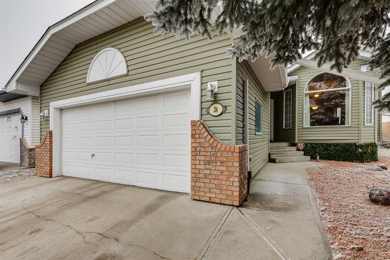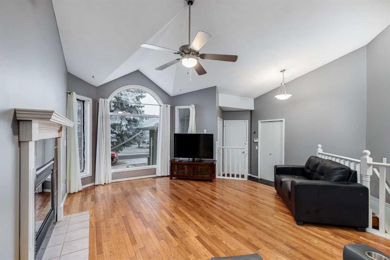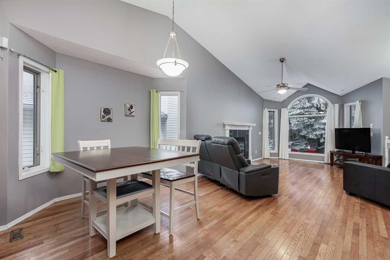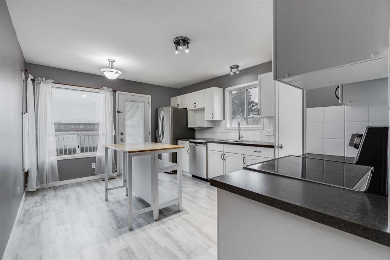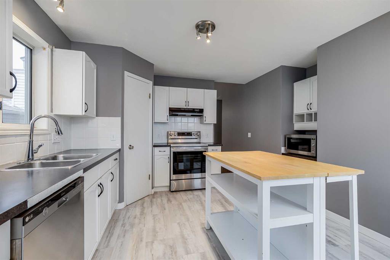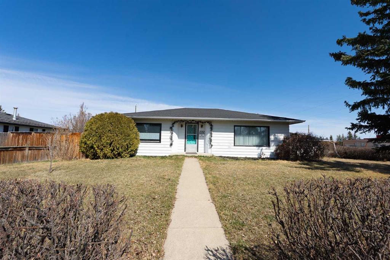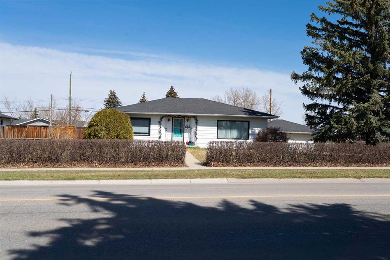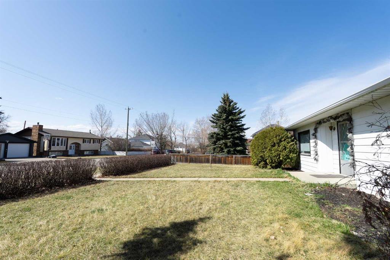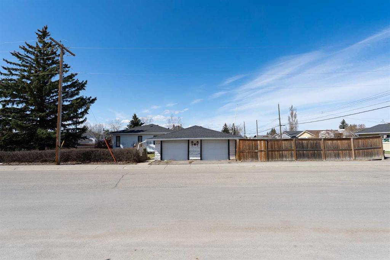46 Elsmore Place SE
Airdrie T4B 2G2
MLS® Number: A2212580
$ 525,000
4
BEDROOMS
2 + 1
BATHROOMS
1992
YEAR BUILT
OPEN HOUSE Friday April 18 from 1 - 3pm. Welcome Home to this stunning fully updated property in the beautiful community of Edgewater! This fully finished 4 bedroom/2.5 bath home shows pride of ownership throughout. On the main floor you will find a good sized living room with enough space for the whole family with tons of natural light. The new fully equipped kitchen offers beautiful new cabinets, quartz counters, new appliances, tons of counter space for the chef in the home and there is even a pantry for extra storage. Upstairs is complete with two good sized bedrooms, the primary offering double closets and a 2 piece ensuite for your convenince, and additional 4 piece renovated bath complete this level. The basement is fully finished with two additional bedrooms, a 3 piece bath and a huge family room complete with gas fireplace, the perfect place to cozy up on those chilly nights, there is a space in this home for everyone. The large pie shaped backyard offers a beautiful deck, a large gate makes RV parking a possibility and the oversized heated and insulated double garage (22' x 23') is perfect to keep the cars out of the elements or the perfect shop for the hobby enthusiast in the family. In the beautiful amenities rich City of Airdrie, with quick access to the mountains or highways, wherever your destination, this property is ready for you to make it home!
| COMMUNITY | Edgewater |
| PROPERTY TYPE | Detached |
| BUILDING TYPE | House |
| STYLE | Bi-Level |
| YEAR BUILT | 1992 |
| SQUARE FOOTAGE | 939 |
| BEDROOMS | 4 |
| BATHROOMS | 3.00 |
| BASEMENT | Finished, Full |
| AMENITIES | |
| APPLIANCES | Dishwasher, Garage Control(s), Microwave Hood Fan, Refrigerator, Stove(s), Washer/Dryer, Window Coverings |
| COOLING | None |
| FIREPLACE | Gas |
| FLOORING | Carpet, Tile |
| HEATING | Forced Air, Natural Gas |
| LAUNDRY | In Basement |
| LOT FEATURES | Back Lane, Back Yard, Cul-De-Sac, Front Yard, Pie Shaped Lot |
| PARKING | Double Garage Detached, Heated Garage, Insulated, Oversized |
| RESTRICTIONS | Airspace Restriction, Utility Right Of Way |
| ROOF | Asphalt Shingle |
| TITLE | Fee Simple |
| BROKER | CIR Realty |
| ROOMS | DIMENSIONS (m) | LEVEL |
|---|---|---|
| Family Room | 13`5" x 16`11" | Basement |
| Bedroom | 9`8" x 12`7" | Basement |
| Bedroom | 10`11" x 12`7" | Basement |
| 3pc Bathroom | 4`3" x 8`3" | Basement |
| Laundry | 7`7" x 10`5" | Basement |
| 4pc Bathroom | 5`0" x 7`8" | Main |
| Living Room | 13`6" x 14`5" | Main |
| Kitchen | 10`11" x 10`0" | Main |
| Dining Room | 8`2" x 8`11" | Main |
| Bedroom - Primary | 12`0" x 11`3" | Main |
| 2pc Ensuite bath | 5`5" x 4`8" | Main |
| Bedroom | 10`1" x 9`0" | Main |































