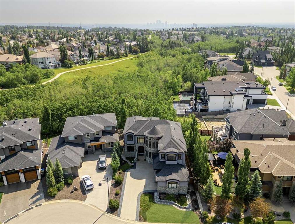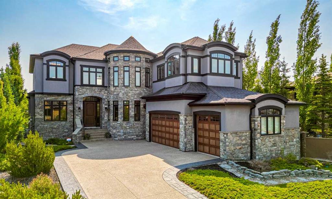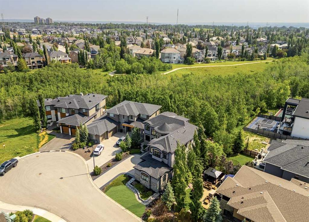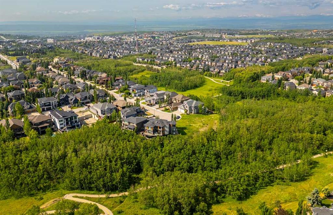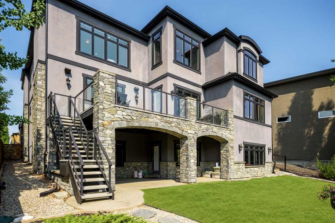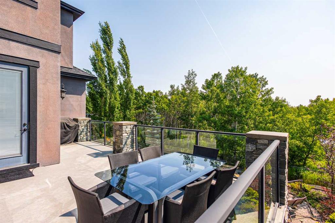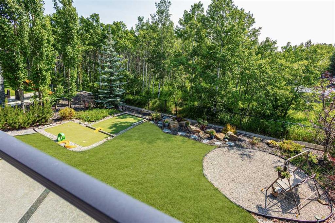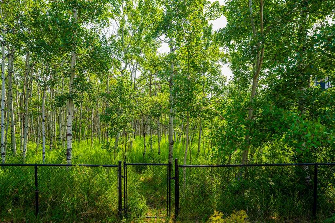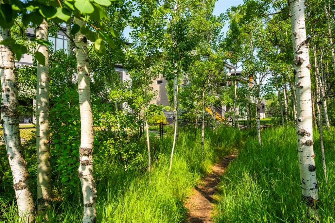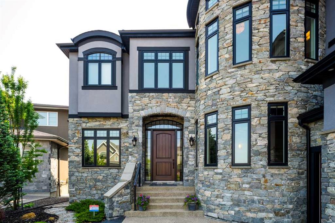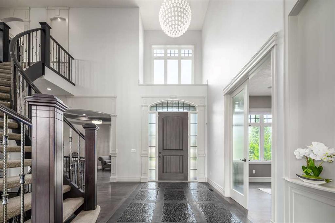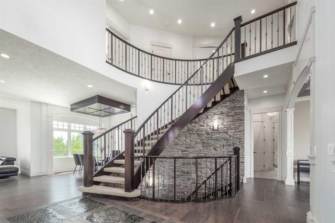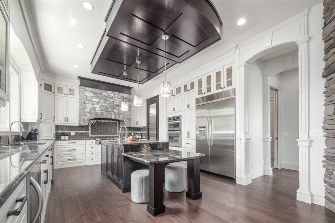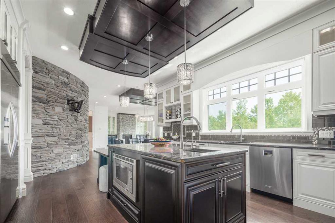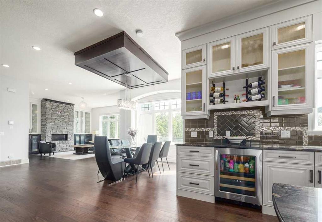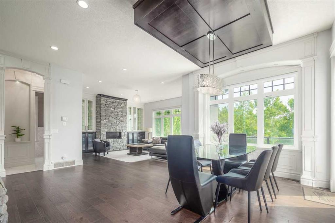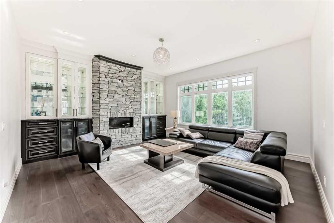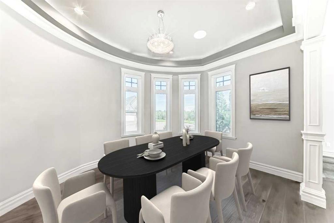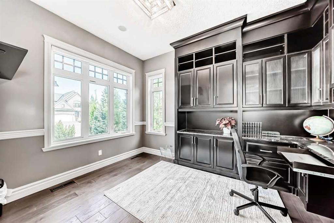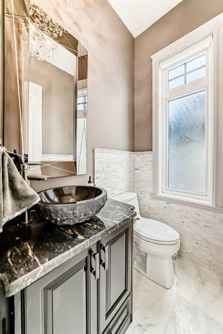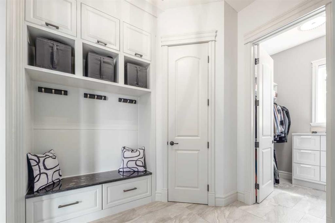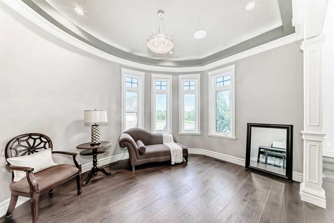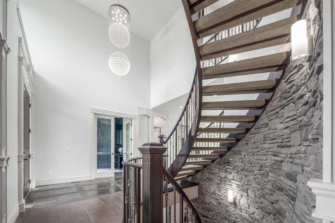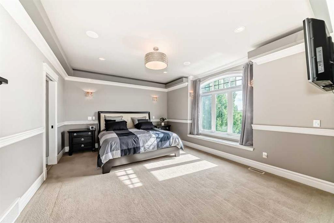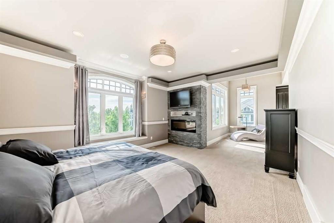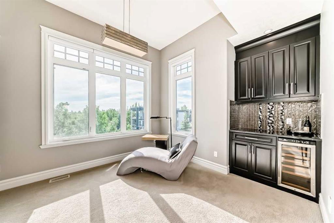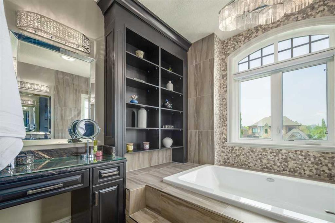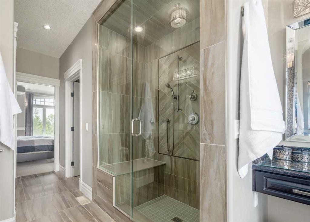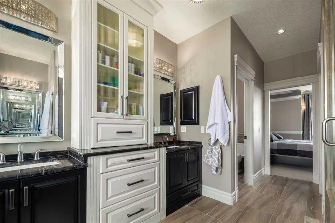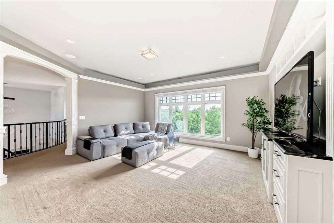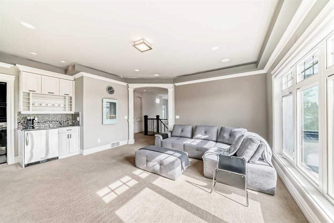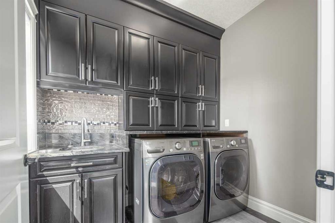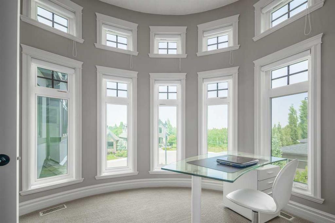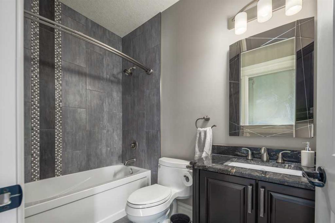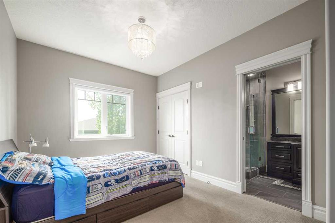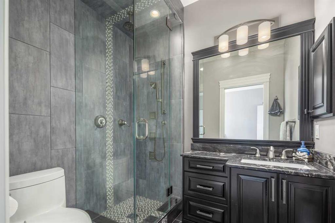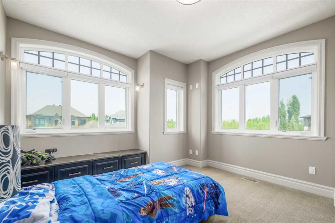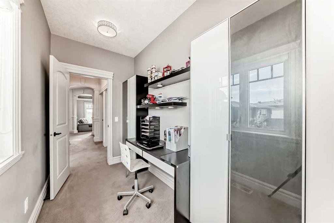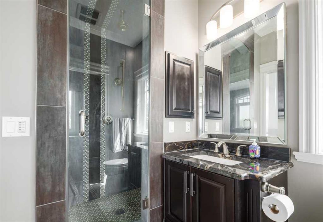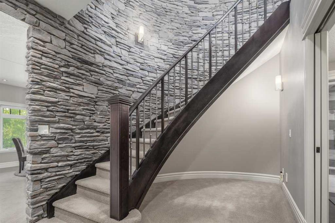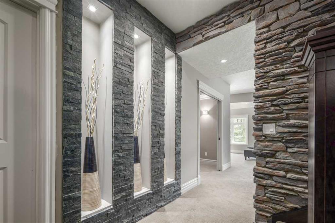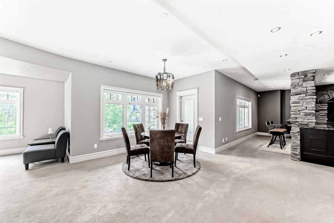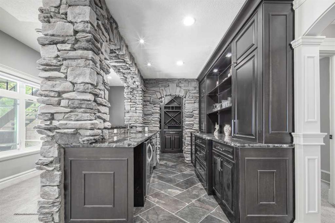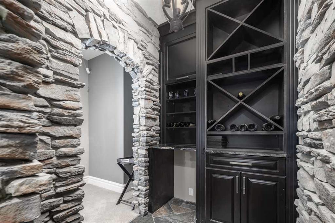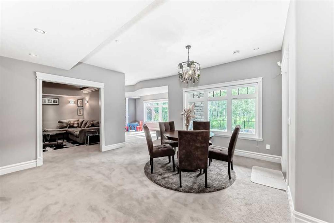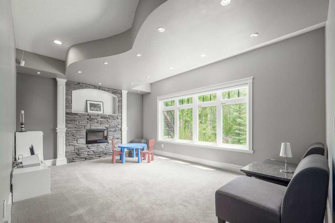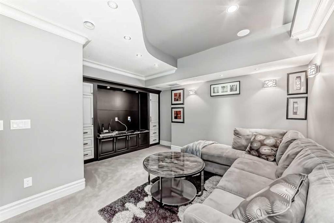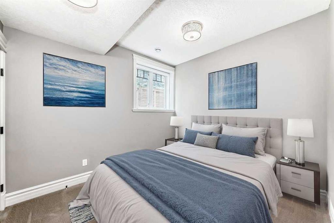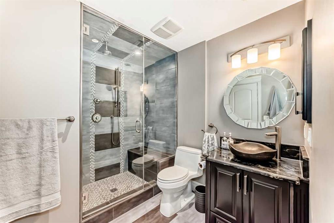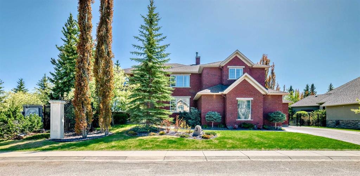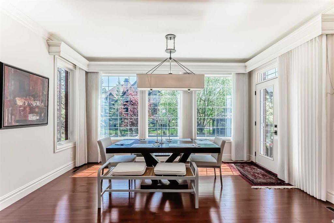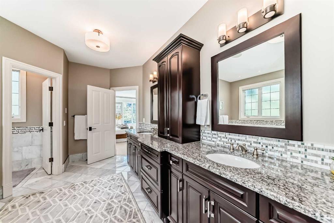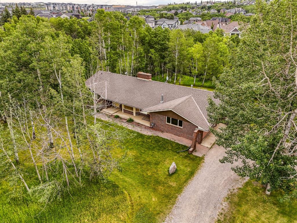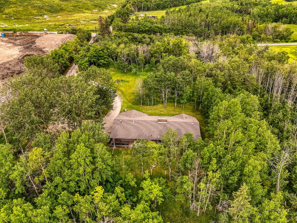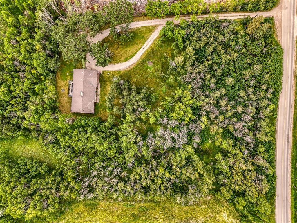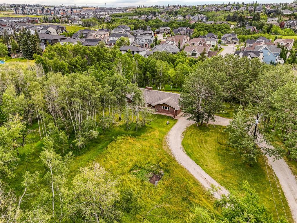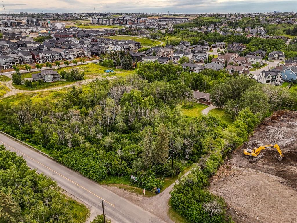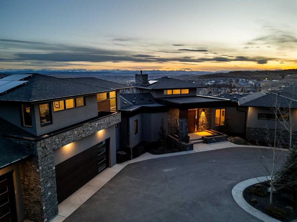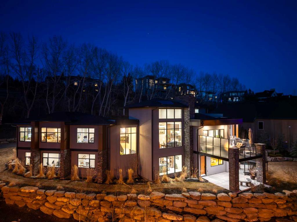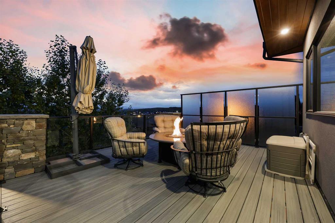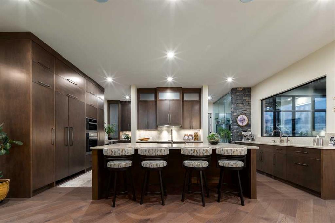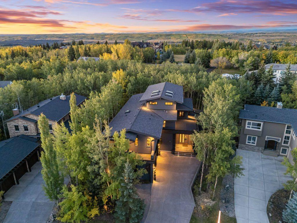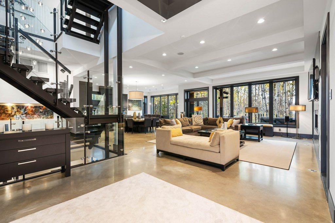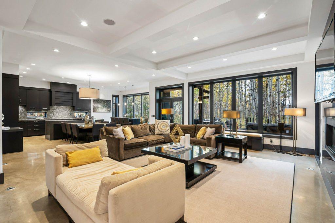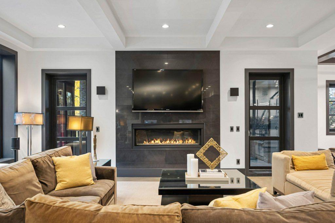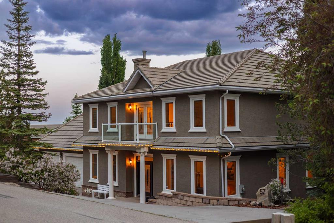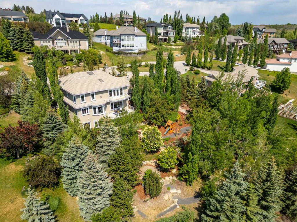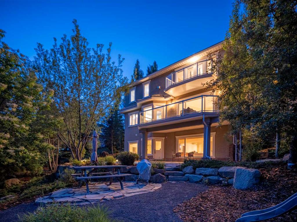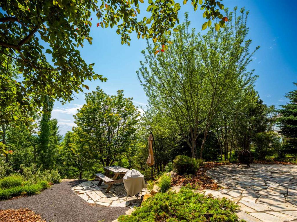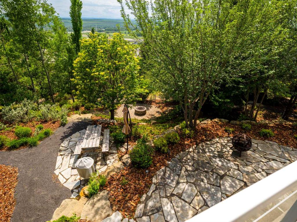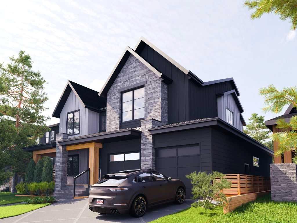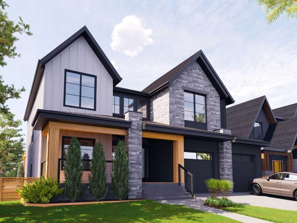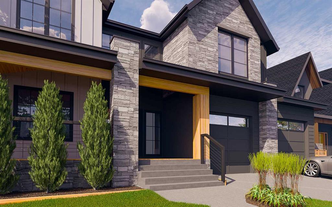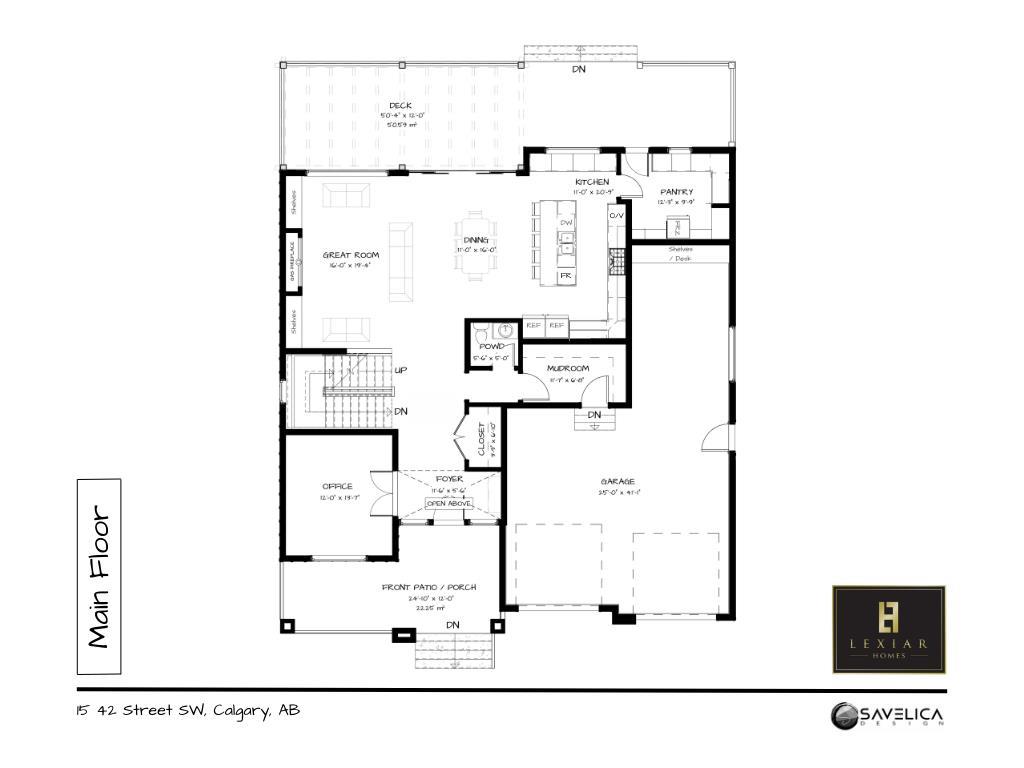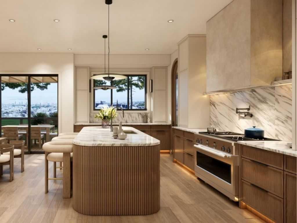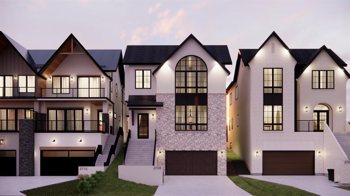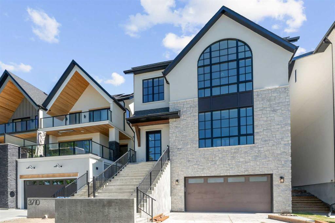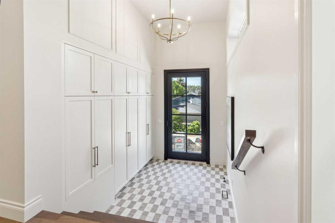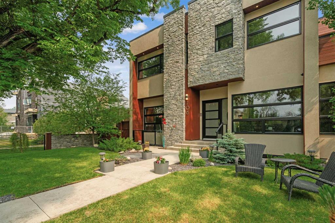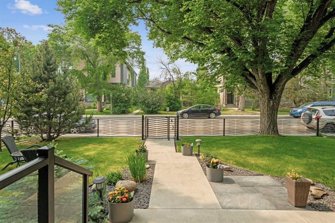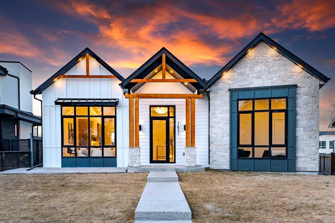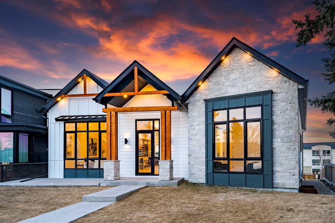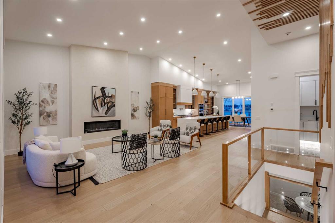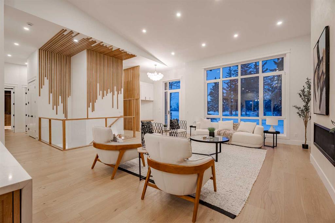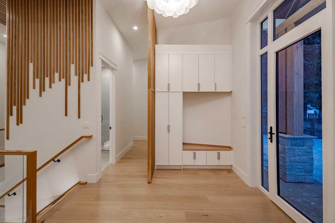55 Aspen Ridge Court SW
Calgary T3H 0P2
MLS® Number: A2235892
$ 2,799,900
5
BEDROOMS
5 + 1
BATHROOMS
3,702
SQUARE FEET
2011
YEAR BUILT
Directly backing onto a massive ravine with a private gated access to scenic walking paths nestled in a quiet cul-de-sac of the prestigious Aspen Ridge Estates, this meticulously maintained, truly custom-built Modern French Country-inspired architectural gem exudes “Nouveau-Medieval” Castle character with a distinctive 2-storey rotunda-style front turret tower, extensive natural stonework on all four exterior elevations and a timeless design of luxurious elegant, smoke-free and pet-free living. Step into the grand 20-foot foyer where a crystal chandelier sparkles above custom natural pebble stone flooring, transom windows over the solid front door with sidelites and a soaring spiral open-riser staircase. Custom millwork, built-ins and enclosed glass display shelves with LED lighting and premium Titanium granite, modern curved archways, wall niches and windows, flat tray ceilings with recessed and pot lighting, solidcore doors, wide-plank hand-scraped Hickory engineered hardwood flooring by Mirage, designer light fixtures and mirrors set a tone of high-end finish throughout the entire home. The 10-foot ceiling main floor showcases a gourmet kitchen featuring premium grade Titanium granite countertops, solid wood cabinetry, glass tile with metal 3-D mosaic backsplash, bar with built-in wine rack and cooler, and seamless flow into the dining and living areas. A powder room blends luxury with natural white marble floors and walls along with a natural stone sink — mirrored in the lower-level bathroom for cohesive sophistication. With 5 bedrooms and 6 baths - 4 with spa-inspired ensuite each including a custom-built Kohler body massage shower, and the primary suite elevates the experience with additional steam shower, heated floors, and a dry bar with a built-in wine cooler. The upper floor features 9 to 11 foot ceilings, 4 bedrooms and a bonus room including a wet bar with built-in fridge. The fully finished walkout basement features spiral staircase, full-height display wall niches with natural stone and LED, curved decorated flat ceilings, sleek entertaining bar with wine cellar, a home theatre, game room, gym, recreation room, and a generously sized bedroom with full bath. Additional comfort features include 2 Carrier ACs and furnaces, built-in sound system and central vacuum. Step outside to the professionally landscaped backyard with a mini-golf putting green, underground sprinklers, and maintenance-free vinyl deck and stairs with tempered glass railings overlooking tranquil ravine views. Exposed aggregate concrete driveway with stamped borders, stairs, front landing, and rear patio. The oversized triple side-drive garage offers ample space for storage, a workshop, or even tandem parking for a 4th vehicle. Close to top-rated private and public schools including Rundle College, Webber Academy and Ernest Manning High School, Westside Rec Center and LRT. A true one-of-a-kind estate for those who appreciate timeless design, privacy, and a connection to nature.
| COMMUNITY | Aspen Woods |
| PROPERTY TYPE | Detached |
| BUILDING TYPE | House |
| STYLE | 2 Storey |
| YEAR BUILT | 2011 |
| SQUARE FOOTAGE | 3,702 |
| BEDROOMS | 5 |
| BATHROOMS | 6.00 |
| BASEMENT | Finished, Full, Walk-Out To Grade |
| AMENITIES | |
| APPLIANCES | Bar Fridge, Built-In Oven, Central Air Conditioner, Convection Oven, Dishwasher, Garage Control(s), Gas Cooktop, Range Hood, Refrigerator, Washer/Dryer, Window Coverings |
| COOLING | Central Air |
| FIREPLACE | Gas |
| FLOORING | Carpet, Ceramic Tile, Hardwood |
| HEATING | In Floor, In Floor Roughed-In, Forced Air |
| LAUNDRY | Upper Level |
| LOT FEATURES | Backs on to Park/Green Space, Cul-De-Sac, Landscaped, Rectangular Lot, Views |
| PARKING | Garage Faces Side, Triple Garage Attached |
| RESTRICTIONS | None Known |
| ROOF | Asphalt Shingle |
| TITLE | Fee Simple |
| BROKER | eXp Realty |
| ROOMS | DIMENSIONS (m) | LEVEL |
|---|---|---|
| 3pc Bathroom | 8`6" x 7`7" | Basement |
| Other | 9`0" x 7`7" | Basement |
| Exercise Room | 9`0" x 12`8" | Basement |
| Bedroom | 13`3" x 10`11" | Basement |
| Game Room | 14`7" x 20`5" | Basement |
| Family Room | 16`10" x 12`0" | Basement |
| Media Room | 14`6" x 14`8" | Basement |
| Furnace/Utility Room | 14`7" x 12`10" | Basement |
| 2pc Bathroom | 5`3" x 5`3" | Main |
| Living Room | 13`10" x 11`1" | Main |
| Dining Room | 11`11" x 19`11" | Main |
| Foyer | 8`4" x 19`6" | Main |
| Kitchen | 19`2" x 15`3" | Main |
| Great Room | 17`5" x 16`3" | Main |
| Mud Room | 8`10" x 9`11" | Main |
| Office | 10`8" x 13`4" | Main |
| 3pc Ensuite bath | 7`0" x 9`2" | Upper |
| 3pc Ensuite bath | 7`0" x 5`6" | Upper |
| 4pc Bathroom | 4`11" x 8`7" | Upper |
| 5pc Ensuite bath | 9`6" x 21`3" | Upper |
| Other | 2`5" x 4`0" | Upper |
| Bedroom | 13`2" x 9`11" | Upper |
| Bedroom | 12`5" x 13`1" | Upper |
| Den | 12`8" x 11`0" | Upper |
| Bonus Room | 17`8" x 18`3" | Upper |
| Laundry | 7`9" x 6`3" | Upper |
| Bedroom | 12`1" x 11`2" | Upper |
| Bedroom - Primary | 16`6" x 13`2" | Upper |

